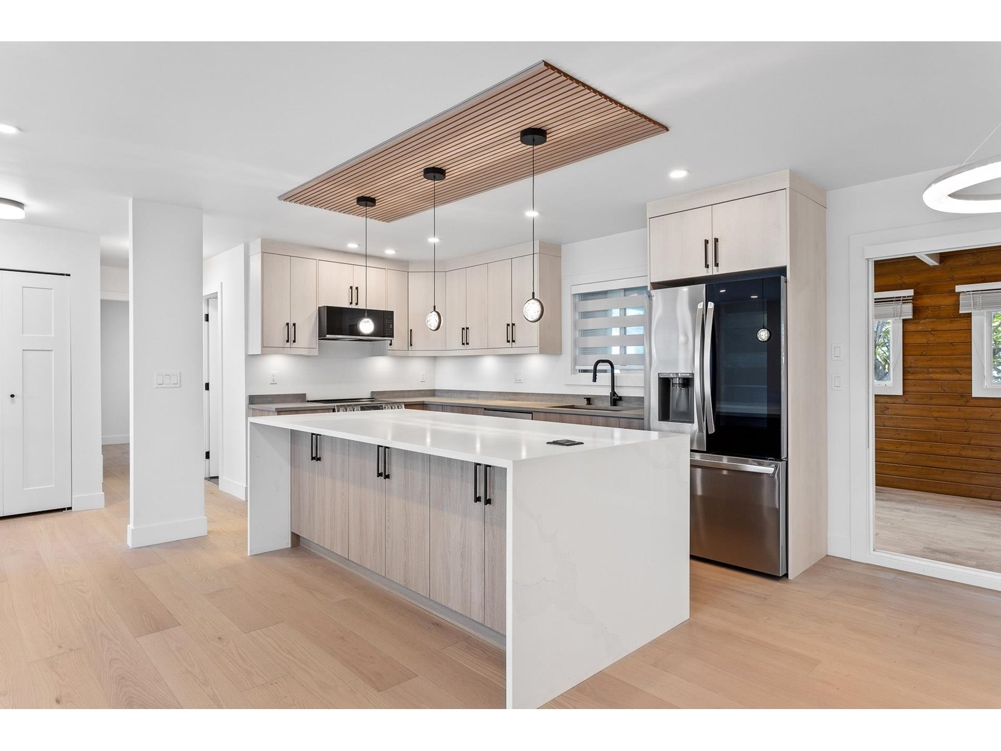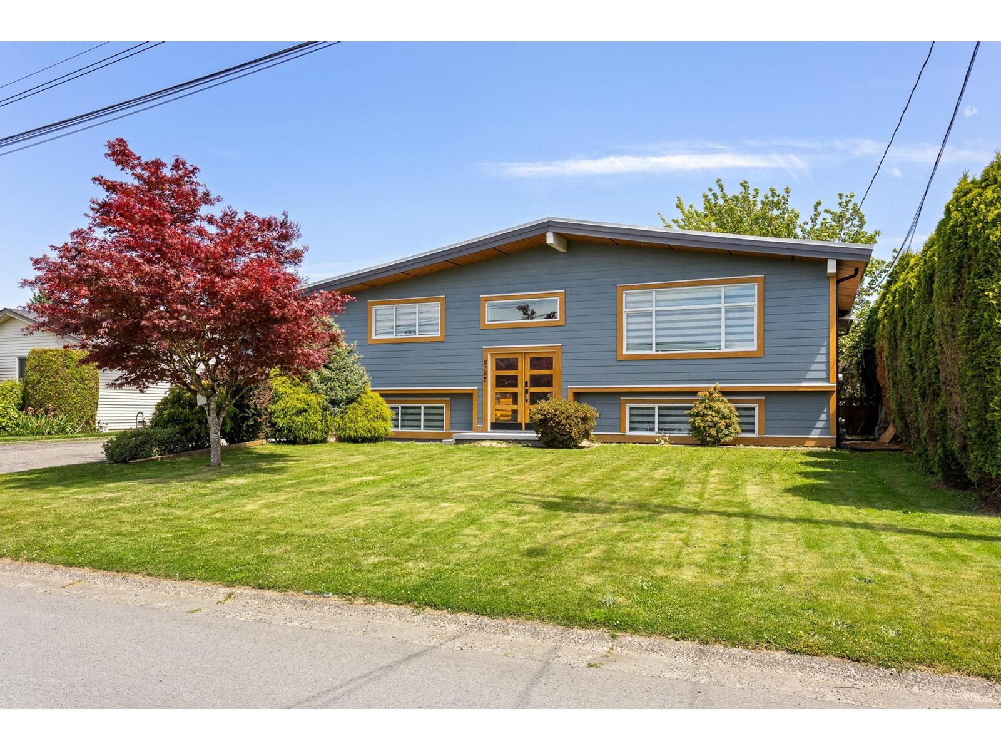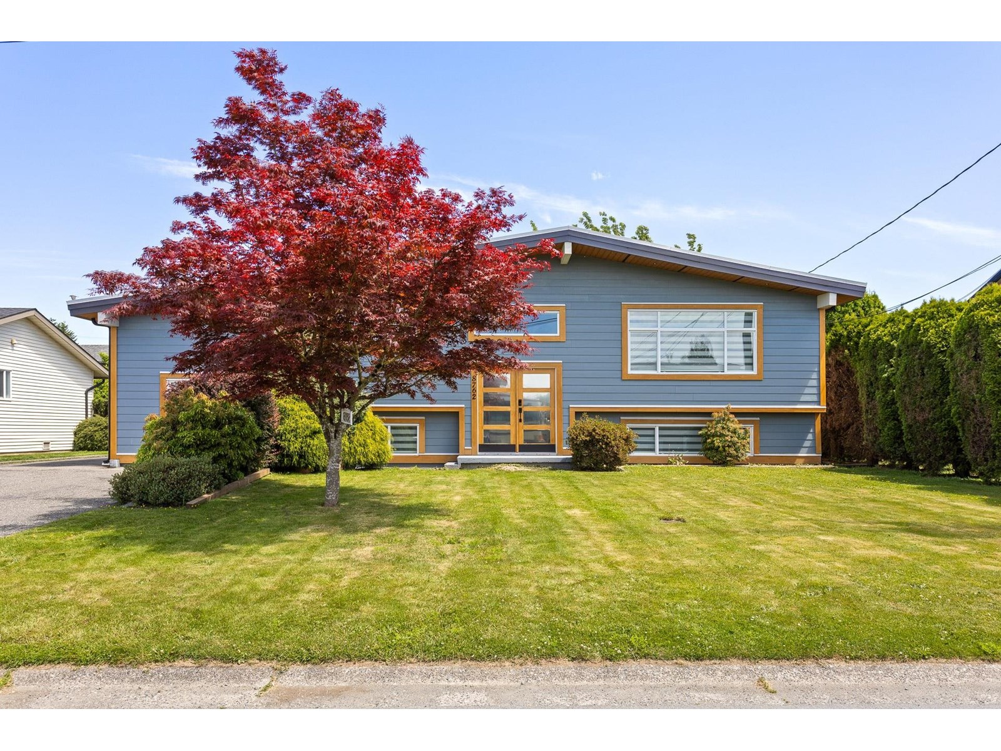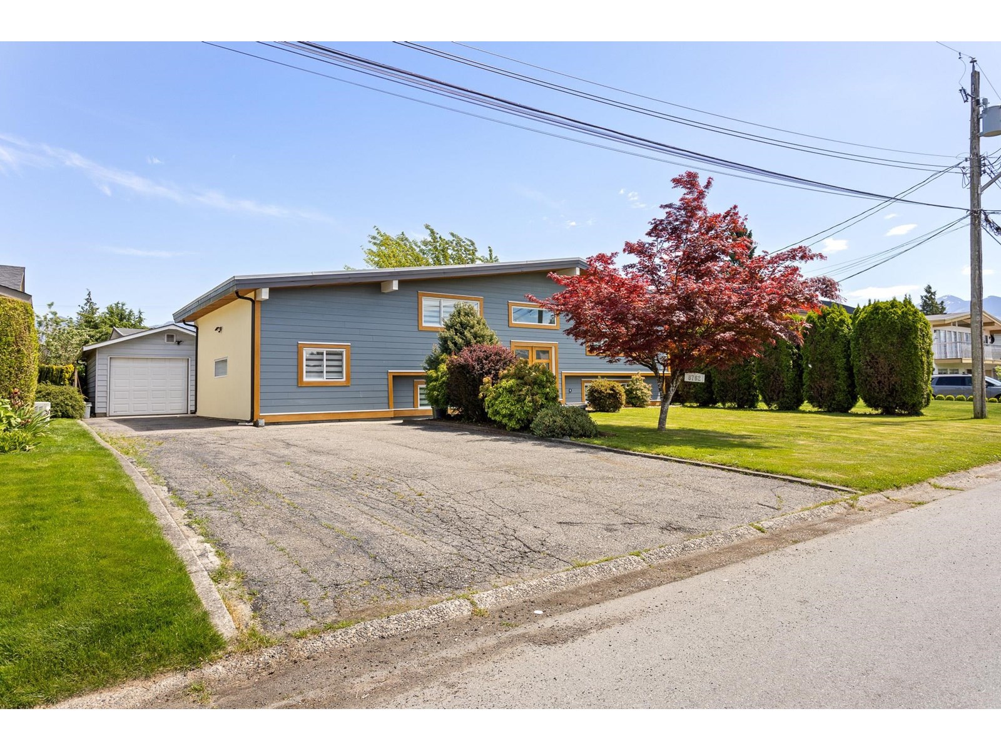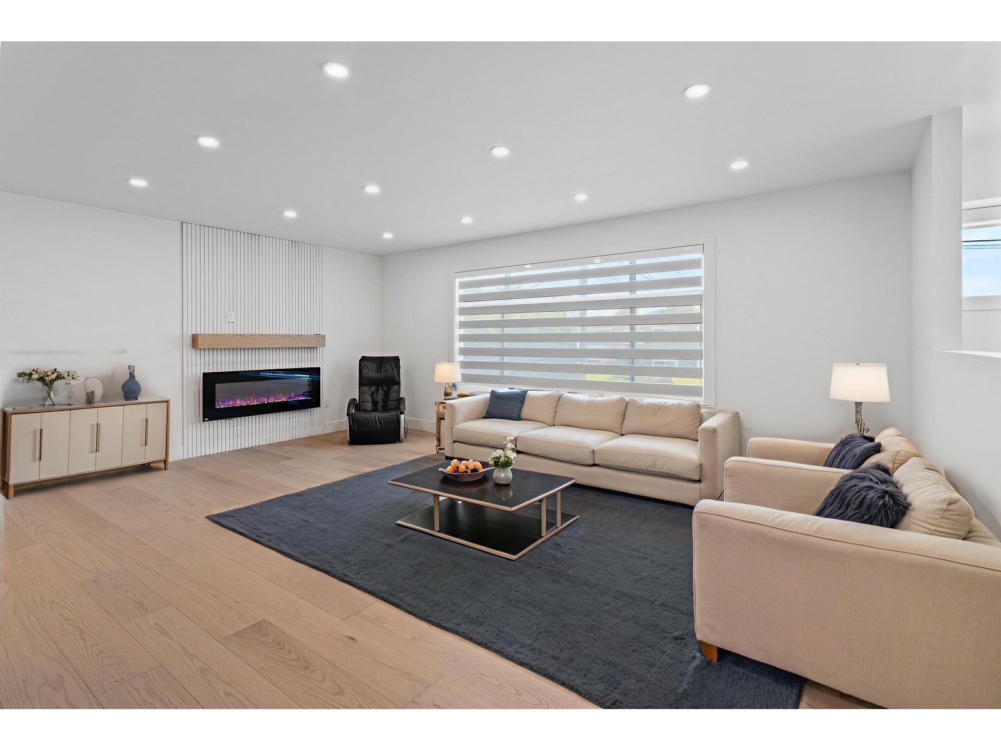8762 Butchart Street, Chilliwack Proper South Chilliwack, British Columbia V2P 5S3
$999,900
STYLE, SPACE & COMFORT IN CHILLIWACK! Welcome to 8762 Butchart Street "” a beautifully reimagined home where modern design meets everyday livability. Fully rebuilt from the studs up, this 4-bedroom, 3-bathroom stunner offers room for the whole family "” plus SUITE POTENTIAL for mortgage helper! The BRIGHT, open-concept kitchen features BRAND-NEW cabinetry, PREMIUM appliances, and a HUGE island that flows seamlessly into the dining area and out to your covered patio oasis. Updates include on-demand hot water, a new furnace, DUAL-MODE lighting, fresh flooring, windows, siding, stucco, gutters, and more "” EVERY DETAIL thoughtfully done. Located on a quiet, family-friendly street with GORGEOUS MOUNTAIN VIEWS, this home offers the perfect blend of comfort, function, and modern flair. (id:62288)
Property Details
| MLS® Number | R3010520 |
| Property Type | Single Family |
| View Type | View |
Building
| Bathroom Total | 3 |
| Bedrooms Total | 4 |
| Appliances | Washer, Dryer, Refrigerator, Stove, Dishwasher |
| Basement Development | Finished |
| Basement Type | Unknown (finished) |
| Constructed Date | 1989 |
| Construction Style Attachment | Detached |
| Fireplace Present | Yes |
| Fireplace Total | 1 |
| Fixture | Drapes/window Coverings |
| Heating Type | Forced Air |
| Stories Total | 2 |
| Size Interior | 2,416 Ft2 |
| Type | House |
Parking
| Detached Garage |
Land
| Acreage | No |
| Size Frontage | 73 Ft |
| Size Irregular | 6534 |
| Size Total | 6534 Sqft |
| Size Total Text | 6534 Sqft |
Rooms
| Level | Type | Length | Width | Dimensions |
|---|---|---|---|---|
| Basement | Bedroom 3 | 10 ft ,6 in | 13 ft ,1 in | 10 ft ,6 in x 13 ft ,1 in |
| Basement | Recreational, Games Room | 10 ft ,8 in | 18 ft ,8 in | 10 ft ,8 in x 18 ft ,8 in |
| Basement | Laundry Room | 5 ft ,1 in | 3 ft ,1 in | 5 ft ,1 in x 3 ft ,1 in |
| Basement | Utility Room | 5 ft ,1 in | 3 ft ,4 in | 5 ft ,1 in x 3 ft ,4 in |
| Basement | Other | 5 ft ,2 in | 8 ft ,1 in | 5 ft ,2 in x 8 ft ,1 in |
| Basement | Kitchen | 10 ft ,7 in | 10 ft ,1 in | 10 ft ,7 in x 10 ft ,1 in |
| Basement | Bedroom 4 | 10 ft ,7 in | 13 ft ,7 in | 10 ft ,7 in x 13 ft ,7 in |
| Basement | Living Room | 23 ft ,8 in | 11 ft ,5 in | 23 ft ,8 in x 11 ft ,5 in |
| Main Level | Living Room | 13 ft ,8 in | 19 ft ,6 in | 13 ft ,8 in x 19 ft ,6 in |
| Main Level | Dining Room | 10 ft ,5 in | 8 ft ,5 in | 10 ft ,5 in x 8 ft ,5 in |
| Main Level | Kitchen | 10 ft ,5 in | 14 ft ,1 in | 10 ft ,5 in x 14 ft ,1 in |
| Main Level | Bedroom 2 | 10 ft ,8 in | 10 ft ,9 in | 10 ft ,8 in x 10 ft ,9 in |
| Main Level | Primary Bedroom | 13 ft ,1 in | 14 ft ,4 in | 13 ft ,1 in x 14 ft ,4 in |
| Main Level | Other | 8 ft ,3 in | 10 ft ,6 in | 8 ft ,3 in x 10 ft ,6 in |
| Main Level | Enclosed Porch | 9 ft ,8 in | 15 ft ,1 in | 9 ft ,8 in x 15 ft ,1 in |
https://www.realtor.ca/real-estate/28407962/8762-butchart-street-chilliwack-proper-south-chilliwack
Contact Us
Contact us for more information

Andrew Marcus
www.andrewmarcus.ca/
#1500 - 701 West Georgia Street
Vancouver, British Columbia V7Y 1G5
(833) 817-6506
(833) 817-6506
www.exprealty.com/

