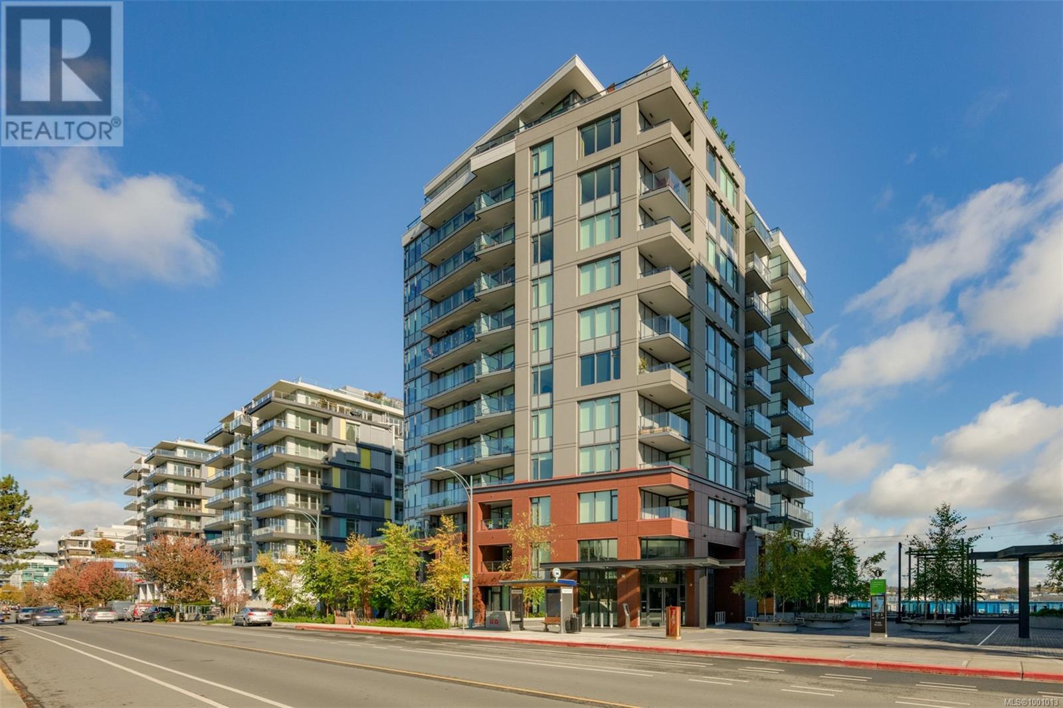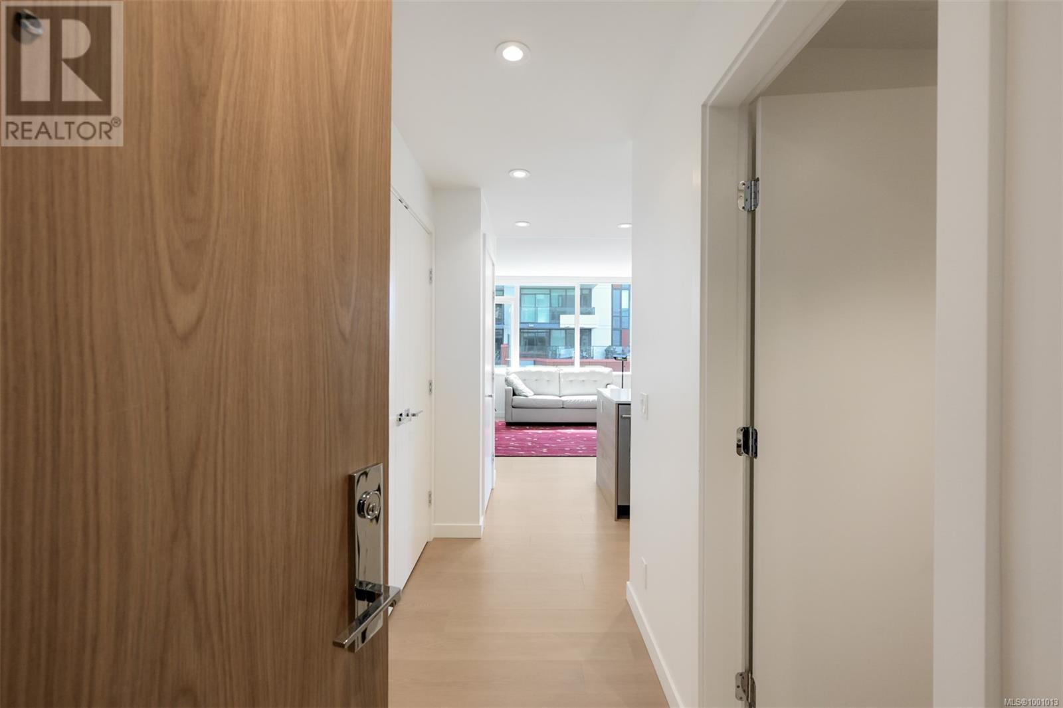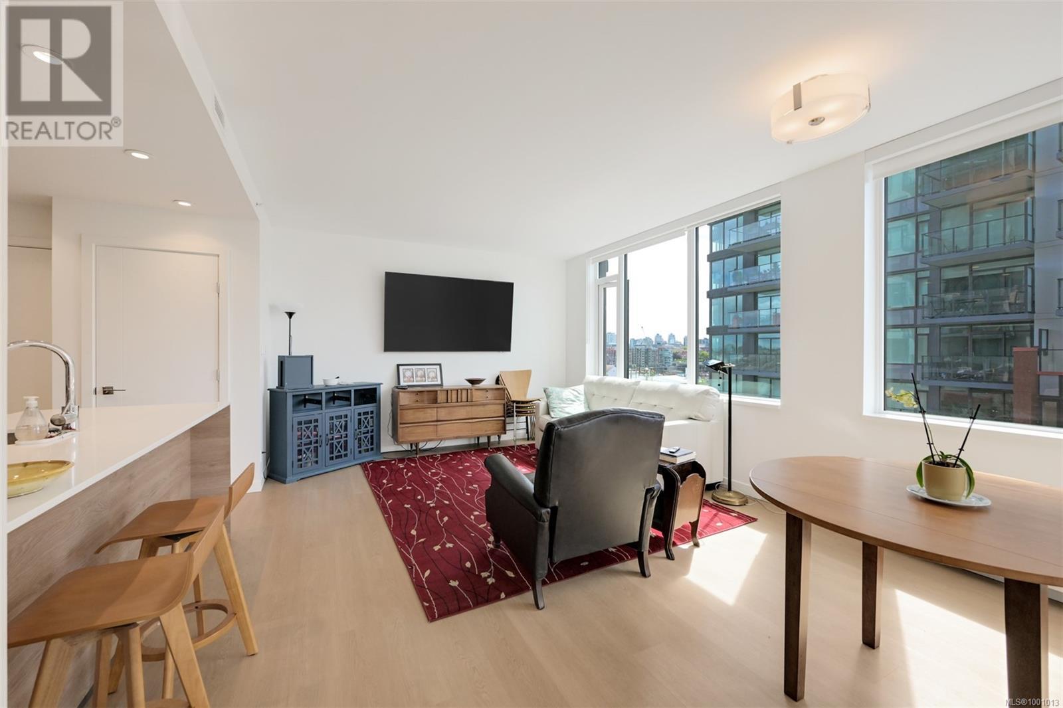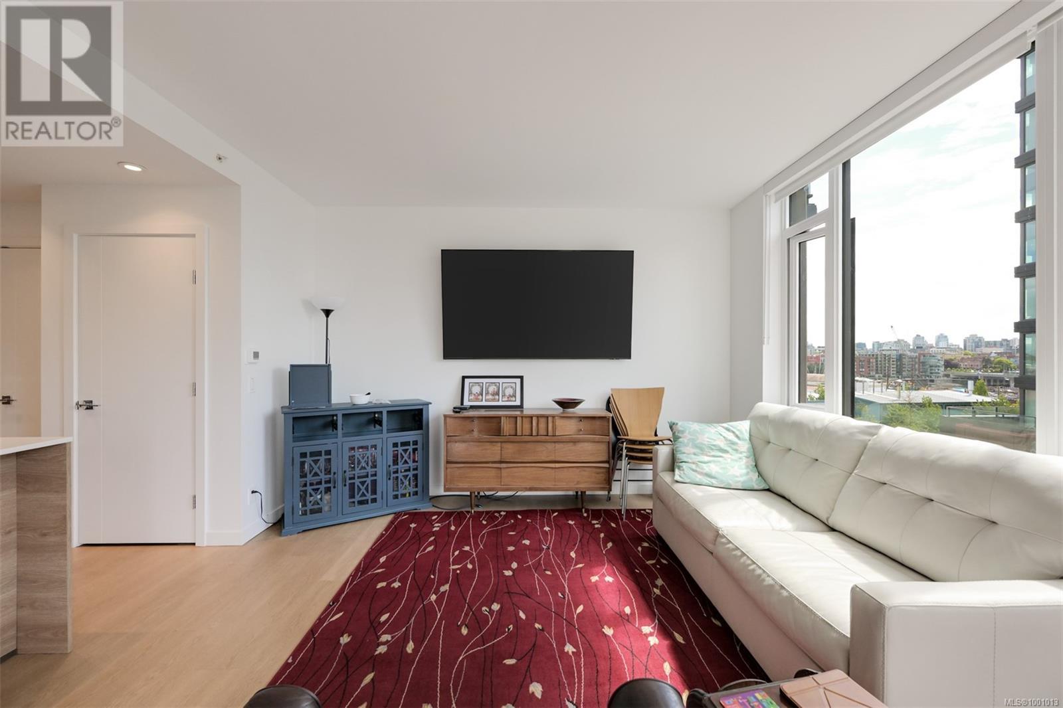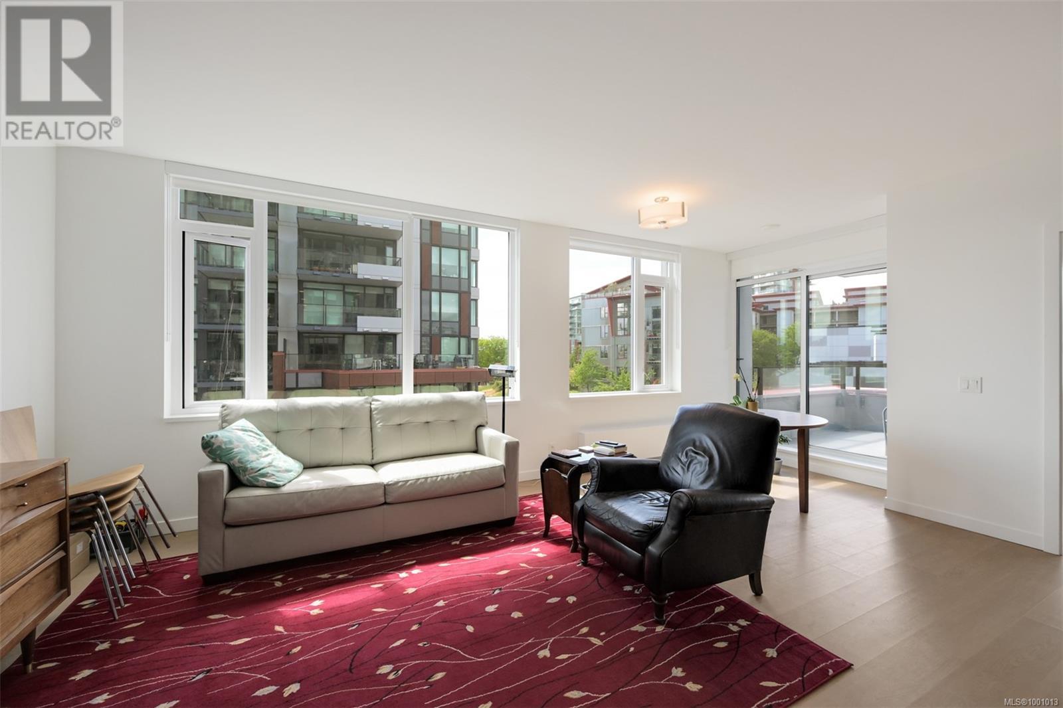405 369 Tyee Rd Victoria, British Columbia V9A 0B6
$680,000Maintenance,
$428.92 Monthly
Maintenance,
$428.92 MonthlyWelcome to Tower 1 at Dockside Green. This 1 + DEN corner suite offers southern exposure and ample light. The kitchen features high-end Stosa Italian kitchen cabinetry with soft-close doors, quartz countertops, single slab designer backsplash and under-cabinet lighting. European brand appliances finish off the kitchen, with interior features including a spacious bedroom, den, and 4 piece bath. The building offers the three core ingredients for sustainability: a state-of-the-art Waste Water Treatment Facility, the District Energy System, and the highest standards of building, built by Bosa Development with steel and concrete construction. Resident exclusive amenities include a fully equipped fitness facility, multi-purpose social lounge, pet wash and grooming station, rooftop outdoor lounge with chill zone, multiple BBQ, dining areas, and a fire pit. 1 Parking stall and 1 storage locker included, as well as visitor parking and a bike room with tuning area. (id:62288)
Property Details
| MLS® Number | 1001013 |
| Property Type | Single Family |
| Neigbourhood | Victoria West |
| Community Features | Pets Allowed, Family Oriented |
| Parking Space Total | 1 |
| Plan | Eps9197 |
Building
| Bathroom Total | 1 |
| Bedrooms Total | 1 |
| Constructed Date | 2023 |
| Cooling Type | None |
| Heating Type | Forced Air, Hot Water |
| Size Interior | 825 Ft2 |
| Total Finished Area | 751 Sqft |
| Type | Apartment |
Parking
| Underground |
Land
| Acreage | No |
| Size Irregular | 751 |
| Size Total | 751 Sqft |
| Size Total Text | 751 Sqft |
| Zoning Type | Multi-family |
Rooms
| Level | Type | Length | Width | Dimensions |
|---|---|---|---|---|
| Main Level | Bathroom | 8 ft | 5 ft | 8 ft x 5 ft |
| Main Level | Entrance | 14 ft | 4 ft | 14 ft x 4 ft |
| Main Level | Den | 8 ft | 8 ft | 8 ft x 8 ft |
| Main Level | Primary Bedroom | 13 ft | 13 ft | 13 ft x 13 ft |
| Main Level | Kitchen | 9 ft | 9 ft | 9 ft x 9 ft |
| Main Level | Dining Room | 8 ft | 12 ft | 8 ft x 12 ft |
| Main Level | Living Room | 12 ft | 13 ft | 12 ft x 13 ft |
https://www.realtor.ca/real-estate/28388149/405-369-tyee-rd-victoria-victoria-west
Contact Us
Contact us for more information

Austin Verbrugge
Personal Real Estate Corporation
735 Humboldt St
Victoria, British Columbia V8W 1B1
(778) 433-8885
Darien Verbrugge
Personal Real Estate Corporation
735 Humboldt St
Victoria, British Columbia V8W 1B1
(778) 433-8885




