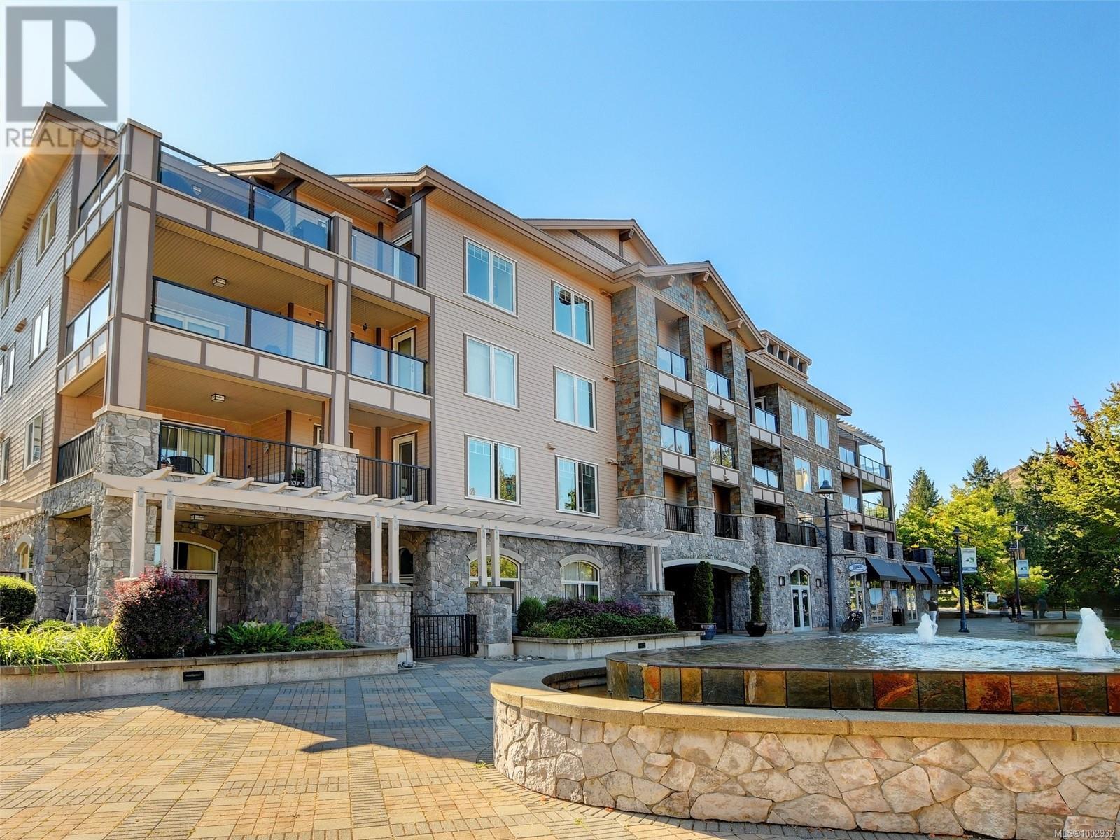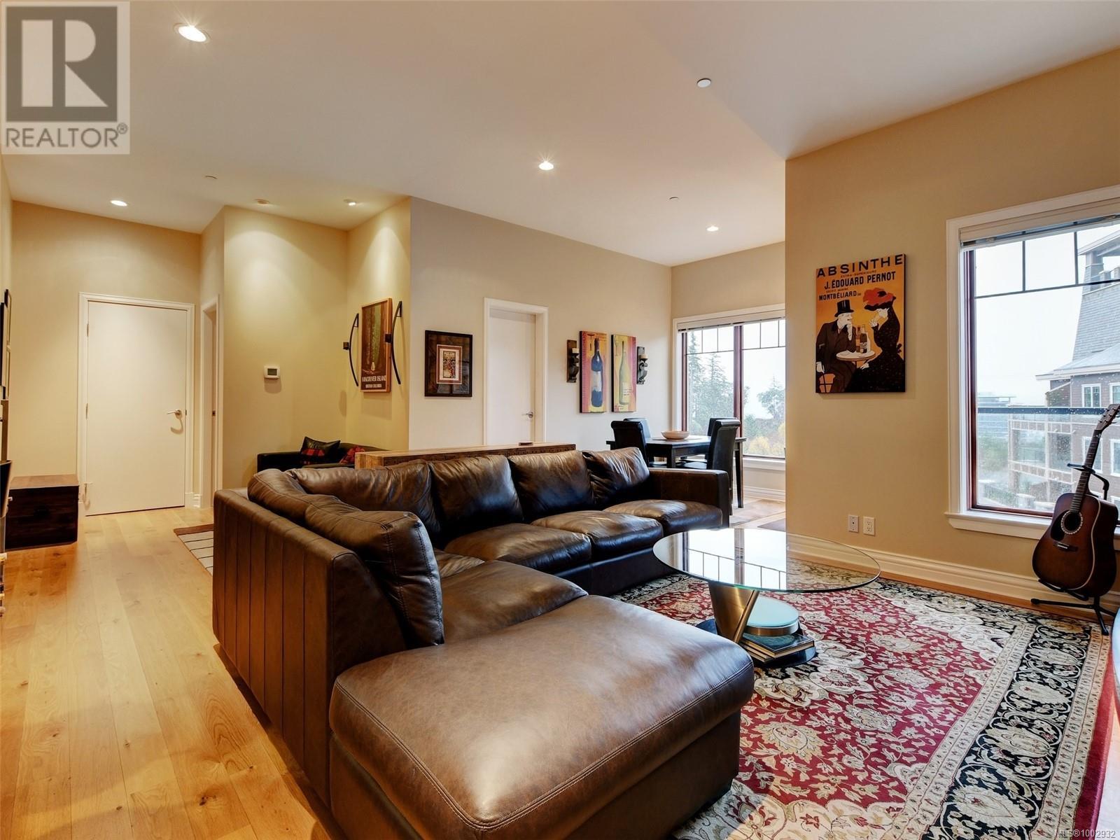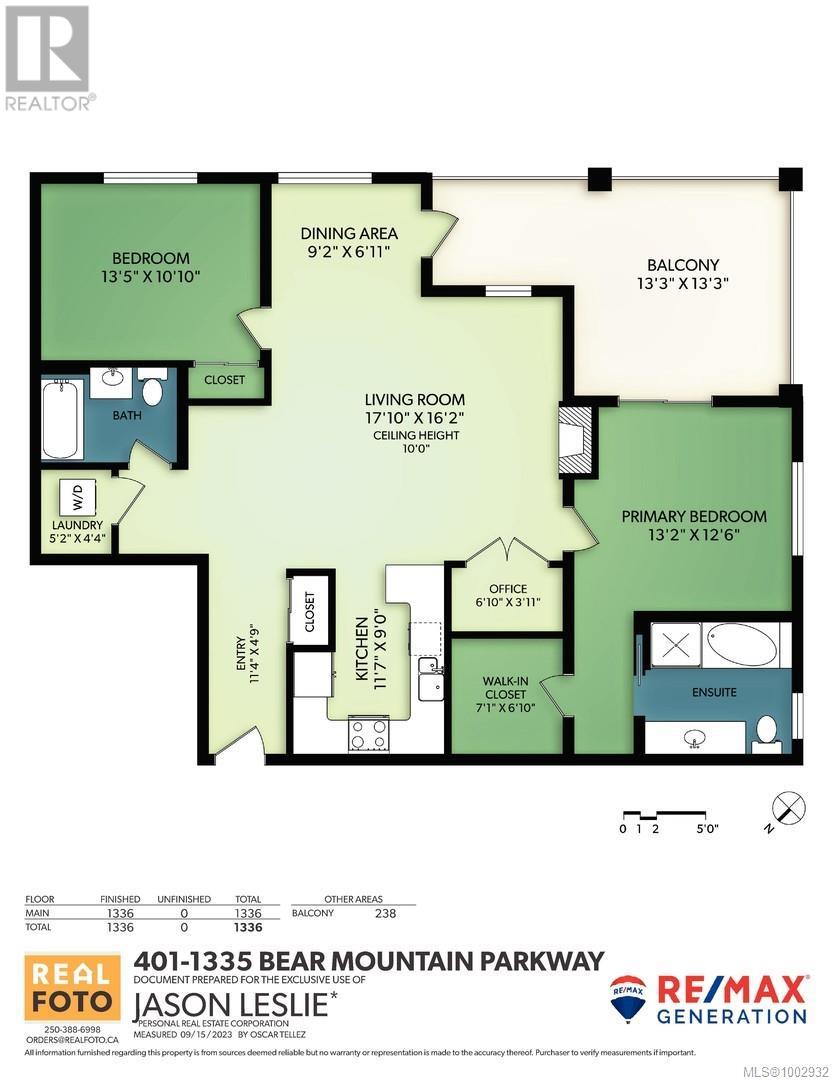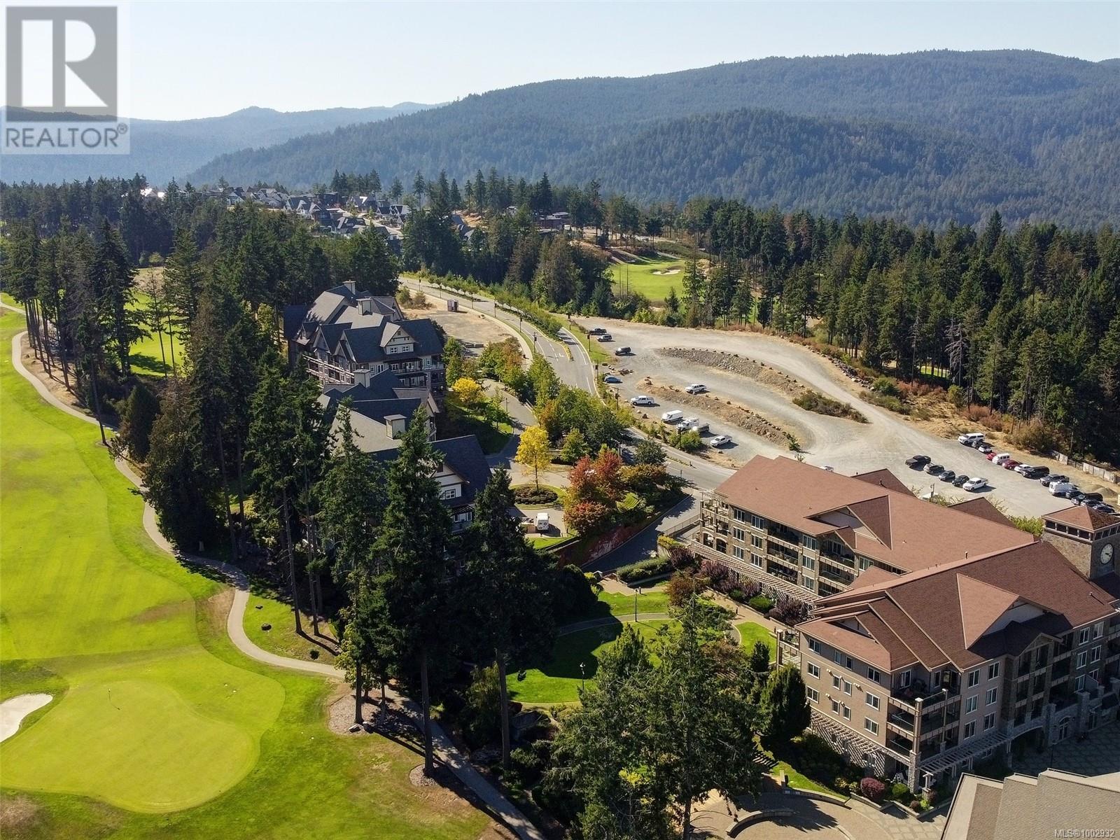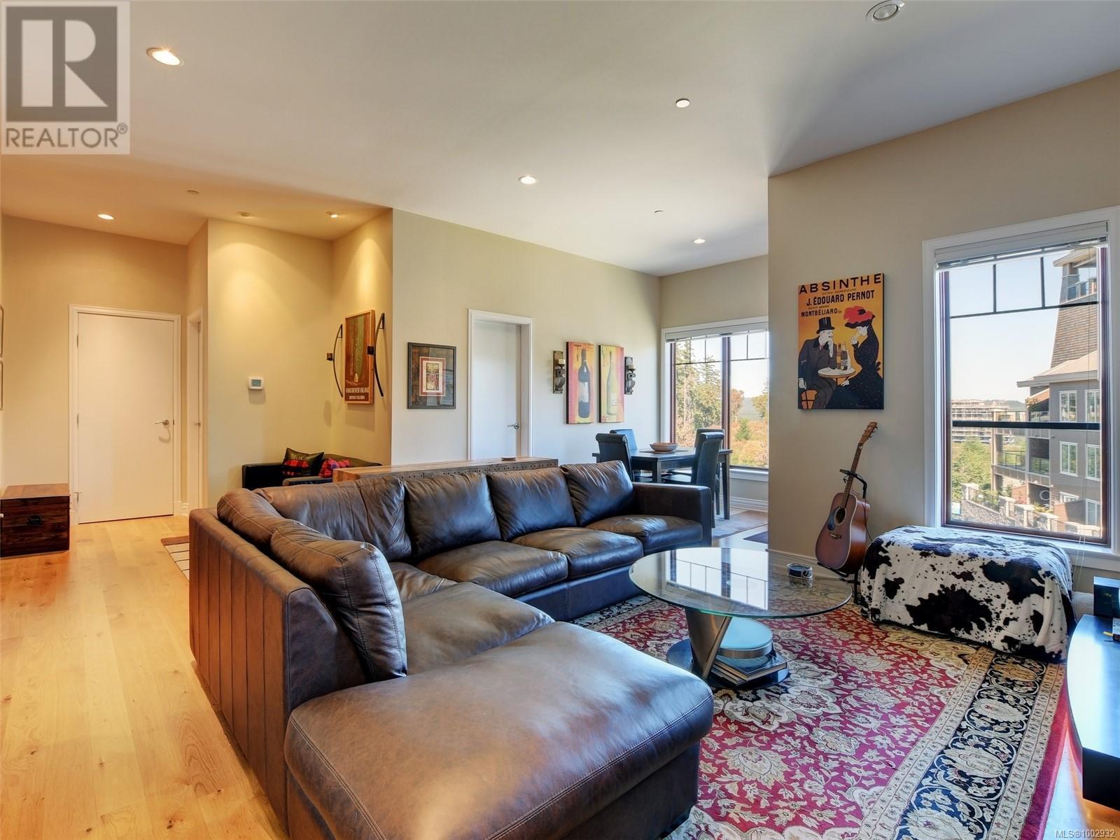401 1335 Bear Mountain Pkwy Langford, British Columbia V9B 6T9
2 Bedroom
2 Bathroom
1,246 ft2
Westcoast
Fireplace
Air Conditioned, Central Air Conditioning
Forced Air, Heat Pump
$698,500Maintenance,
$846 Monthly
Maintenance,
$846 MonthlyPENTHOUSE on sunny corner of the Ponds Landing West Building. Excellent One Level Floor Plan, HEAT-PUMP / AIR-CONDITIONING, Ten-Foot-High Ceiling, Big Windows provide an Abundance of Natural Light, Entertainment Size Deck for outdoor living, Natural Gas Fireplace, Hardwood Floors and pleasant views. This property is sure to impress and offers a lot of value in the Resort Community of Bear Mountain. (id:62288)
Property Details
| MLS® Number | 1002932 |
| Property Type | Single Family |
| Neigbourhood | Bear Mountain |
| Community Name | Ponds Landing West |
| Community Features | Pets Allowed With Restrictions, Family Oriented |
| Features | Level Lot, Park Setting, Private Setting, Southern Exposure, Other, Golf Course/parkland |
| Parking Space Total | 1 |
| Plan | Vis6056 |
| View Type | Mountain View |
Building
| Bathroom Total | 2 |
| Bedrooms Total | 2 |
| Architectural Style | Westcoast |
| Constructed Date | 2007 |
| Cooling Type | Air Conditioned, Central Air Conditioning |
| Fire Protection | Sprinkler System-fire |
| Fireplace Present | Yes |
| Fireplace Total | 1 |
| Heating Fuel | Electric, Natural Gas |
| Heating Type | Forced Air, Heat Pump |
| Size Interior | 1,246 Ft2 |
| Total Finished Area | 1246 Sqft |
| Type | Apartment |
Land
| Acreage | No |
| Size Irregular | 1246 |
| Size Total | 1246 Sqft |
| Size Total Text | 1246 Sqft |
| Zoning Description | Rcbm1 |
| Zoning Type | Residential |
Rooms
| Level | Type | Length | Width | Dimensions |
|---|---|---|---|---|
| Main Level | Balcony | 13'3 x 13'3 | ||
| Main Level | Ensuite | 4-Piece | ||
| Main Level | Primary Bedroom | 13'2 x 12'6 | ||
| Main Level | Bedroom | 13'5 x 10'10 | ||
| Main Level | Bathroom | 4-Piece | ||
| Main Level | Laundry Room | 5'2 x 4'4 | ||
| Main Level | Office | 6'10 x 3'11 | ||
| Main Level | Living Room | 17'10 x 16'2 | ||
| Main Level | Dining Room | 9'2 x 6'11 | ||
| Main Level | Kitchen | 11'7 x 9'0 | ||
| Main Level | Entrance | 11'4 x 4'9 |
https://www.realtor.ca/real-estate/28444776/401-1335-bear-mountain-pkwy-langford-bear-mountain
Contact Us
Contact us for more information

Jason Leslie
Personal Real Estate Corporation
www.realestatevi.ca/
RE/MAX Generation
202-3440 Douglas St
Victoria, British Columbia V8Z 3L5
202-3440 Douglas St
Victoria, British Columbia V8Z 3L5
(250) 386-8875

