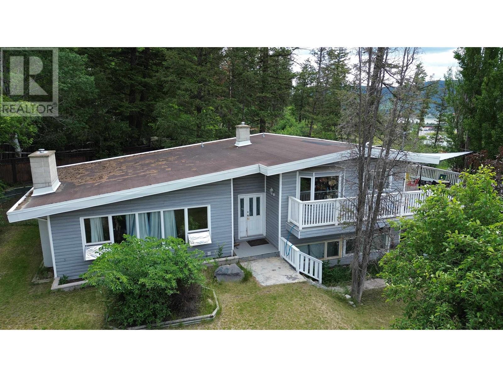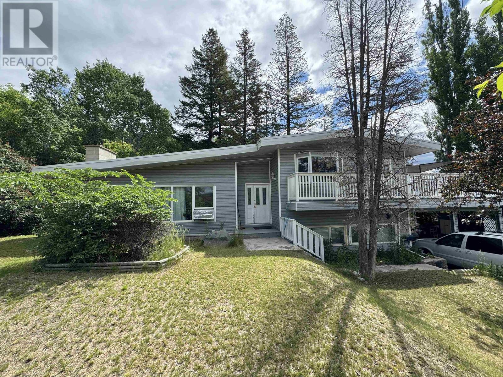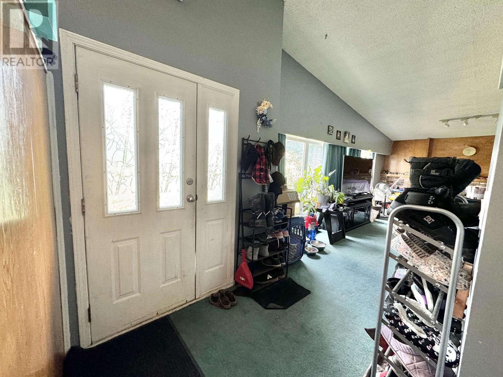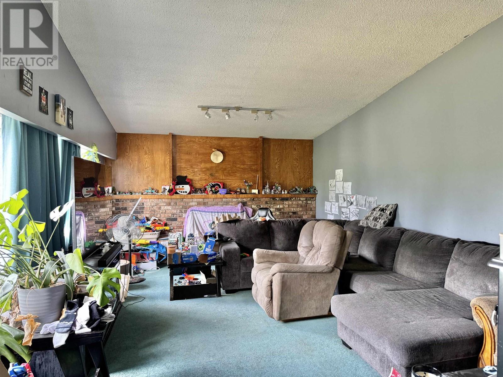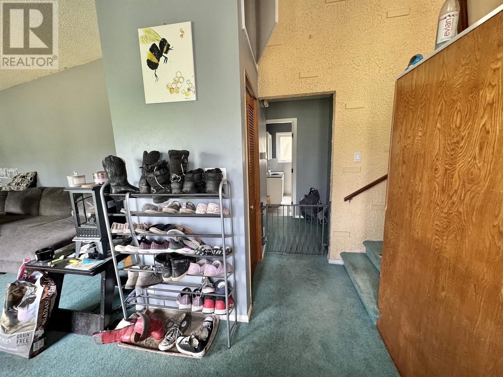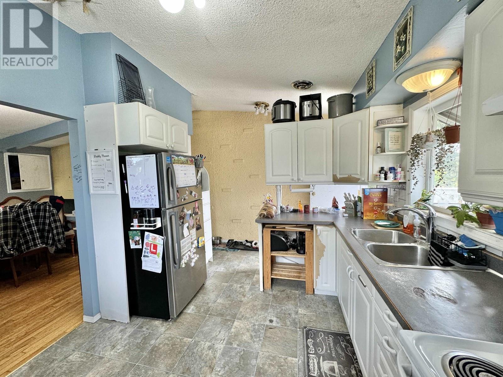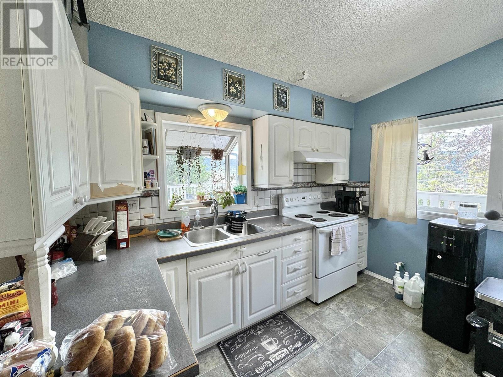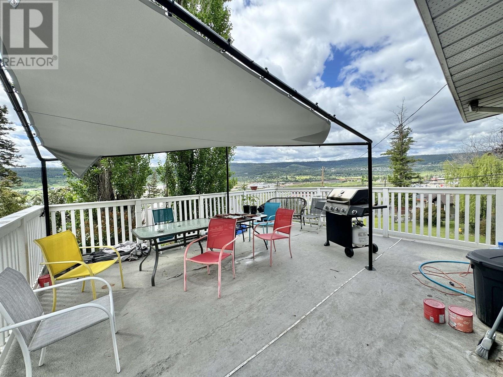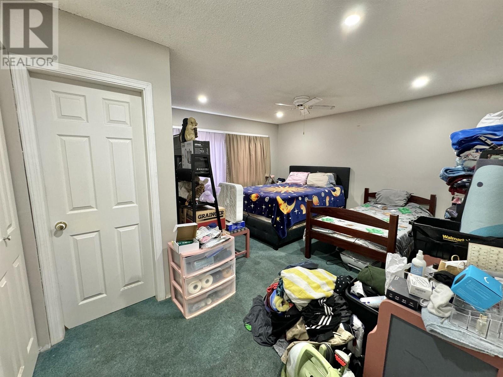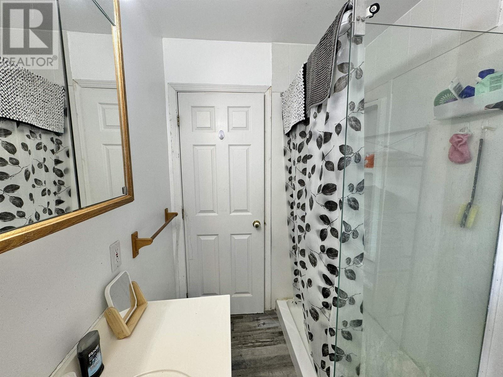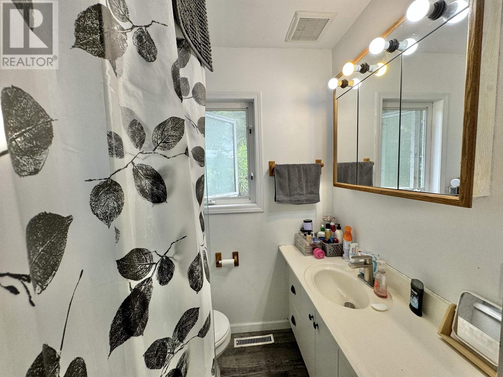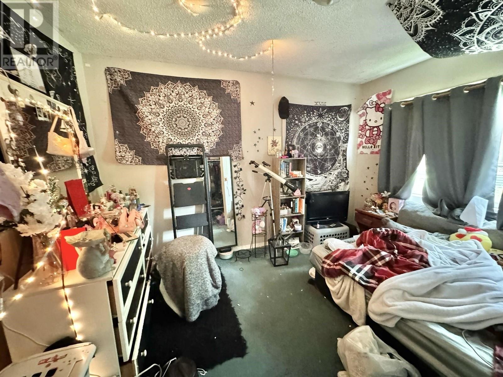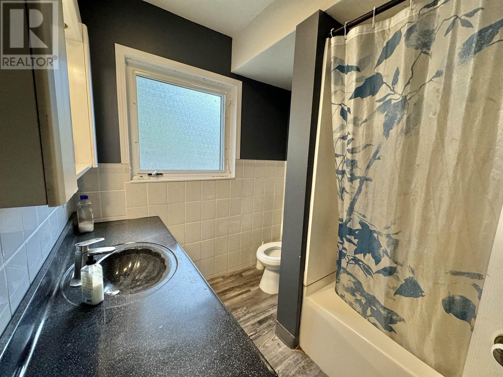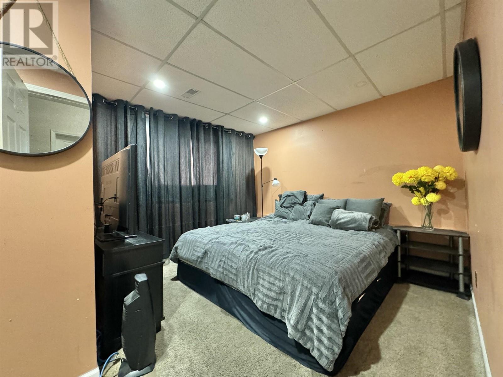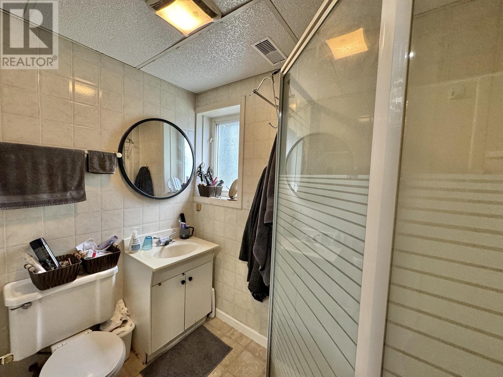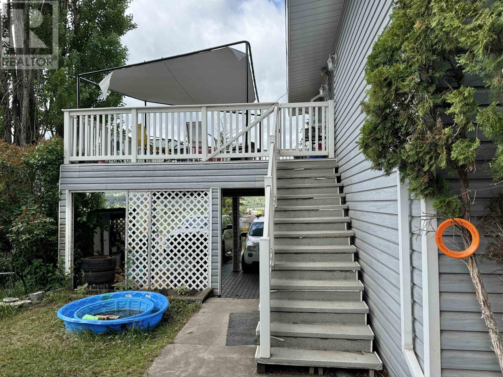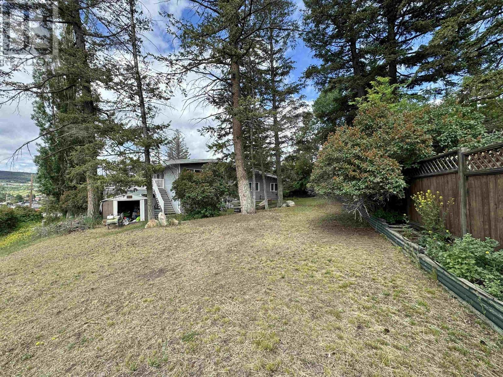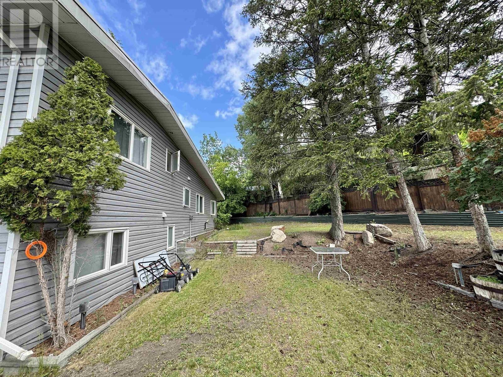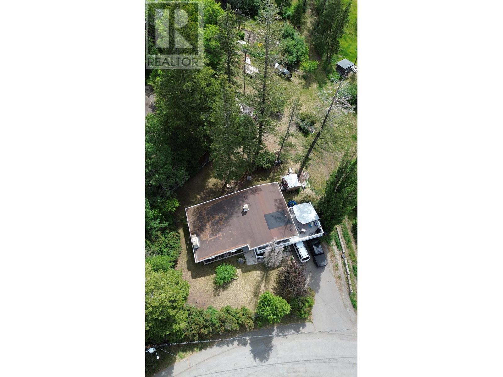4 Windmill Crescent Williams Lake, British Columbia V2G 1A7
$459,900
Spacious and full of potential, this 4-level split home offers incredible space inside and out - plus sweeping views of Williams Lake and the Stampede Grounds! Tucked just minutes from restaurants, shopping, and schools, the location couldn't be more convenient. With 5 bedrooms and 3 bathrooms spread across 2,800+ sq ft, there's room for everyone, and two of the bedrooms include their own 3-piece ensuites - perfect for guests or older kids. Sitting on nearly half an acre, the yard is a standout: mature landscaping, a huge lawn, and a big sundeck to enjoy the sun and the view. There's plenty of parking for the whole crew, and a layout that gives flexibility for growing families. (id:62288)
Property Details
| MLS® Number | R3012558 |
| Property Type | Single Family |
| View Type | City View |
Building
| Bathroom Total | 3 |
| Bedrooms Total | 5 |
| Appliances | Washer/dryer Combo, Refrigerator, Stove |
| Basement Type | Full |
| Constructed Date | 1957 |
| Construction Style Attachment | Detached |
| Construction Style Split Level | Split Level |
| Fireplace Present | Yes |
| Fireplace Total | 2 |
| Foundation Type | Concrete Perimeter |
| Heating Fuel | Natural Gas |
| Heating Type | Forced Air |
| Roof Material | Membrane |
| Roof Style | Conventional |
| Stories Total | 4 |
| Size Interior | 2,860 Ft2 |
| Type | House |
| Utility Water | Municipal Water |
Parking
| Carport | |
| Tandem |
Land
| Acreage | No |
| Size Irregular | 0.48 |
| Size Total | 0.48 Ac |
| Size Total Text | 0.48 Ac |
Rooms
| Level | Type | Length | Width | Dimensions |
|---|---|---|---|---|
| Above | Kitchen | 11 ft ,5 in | 11 ft ,4 in | 11 ft ,5 in x 11 ft ,4 in |
| Above | Dining Room | 11 ft ,1 in | 10 ft | 11 ft ,1 in x 10 ft |
| Above | Primary Bedroom | 15 ft ,8 in | 14 ft ,3 in | 15 ft ,8 in x 14 ft ,3 in |
| Basement | Bedroom 4 | 14 ft ,3 in | 10 ft ,2 in | 14 ft ,3 in x 10 ft ,2 in |
| Basement | Bedroom 5 | 12 ft | 9 ft | 12 ft x 9 ft |
| Basement | Office | 11 ft ,6 in | 9 ft | 11 ft ,6 in x 9 ft |
| Basement | Recreational, Games Room | 12 ft ,8 in | 12 ft | 12 ft ,8 in x 12 ft |
| Basement | Utility Room | 19 ft ,5 in | 10 ft ,7 in | 19 ft ,5 in x 10 ft ,7 in |
| Main Level | Living Room | 21 ft | 14 ft ,2 in | 21 ft x 14 ft ,2 in |
| Main Level | Bedroom 2 | 10 ft ,8 in | 8 ft ,3 in | 10 ft ,8 in x 8 ft ,3 in |
| Main Level | Bedroom 3 | 12 ft ,2 in | 10 ft | 12 ft ,2 in x 10 ft |
https://www.realtor.ca/real-estate/28432713/4-windmill-crescent-williams-lake
Contact Us
Contact us for more information

Susan Colgate
(866) 407-0095
www.cariboohomes.com/
www.facebook.com/SusanColgateRealEstate/
#2-25 S 4th Ave
Williams Lake, British Columbia V2G 1J2
(250) 398-9889
(250) 398-9899

