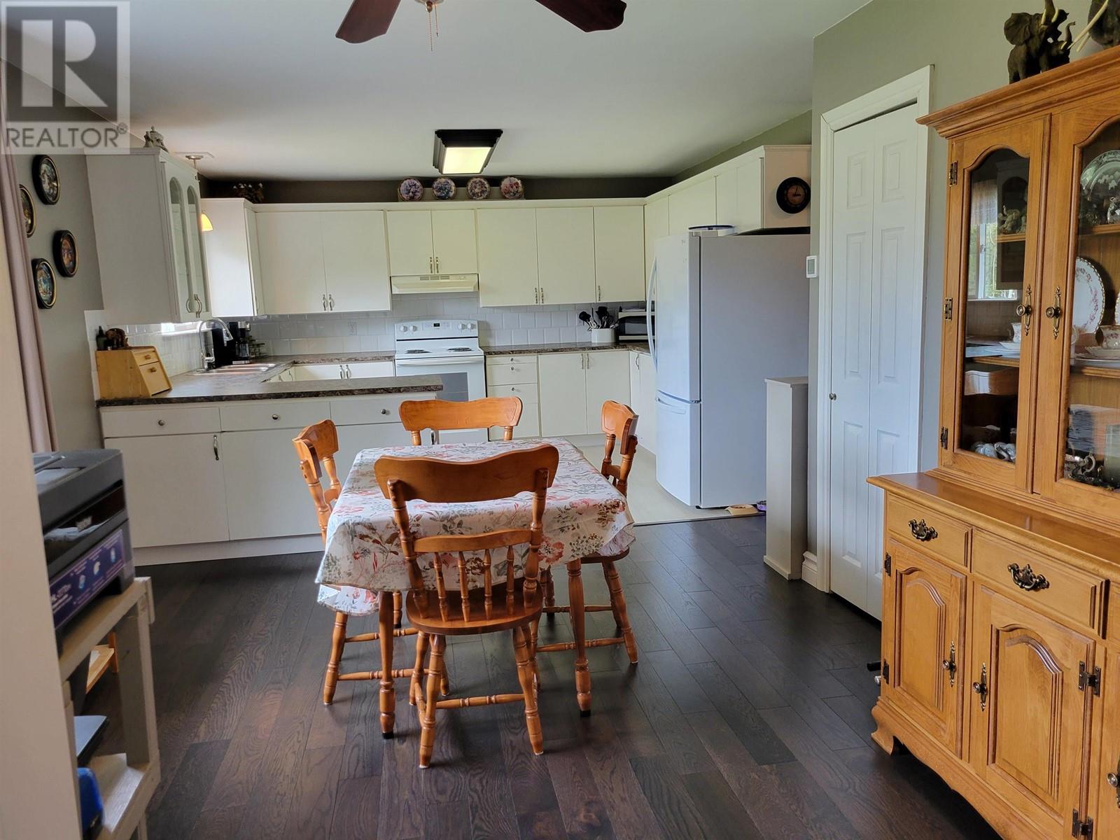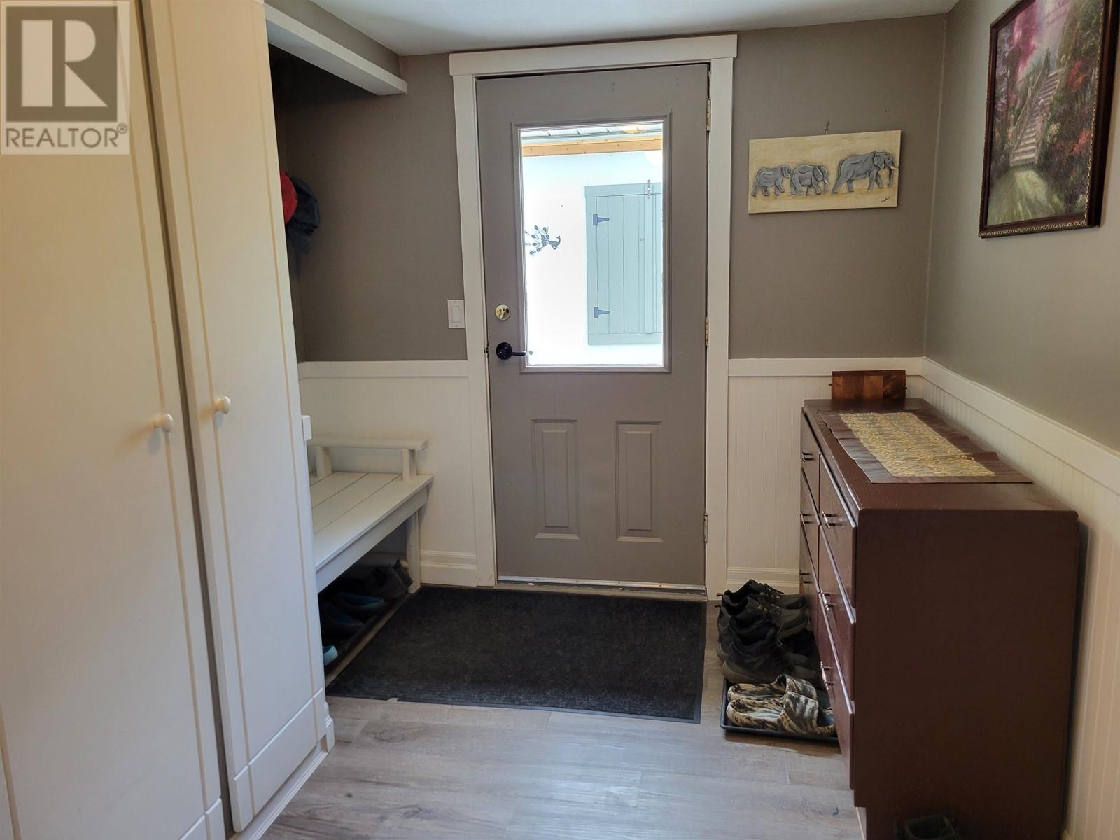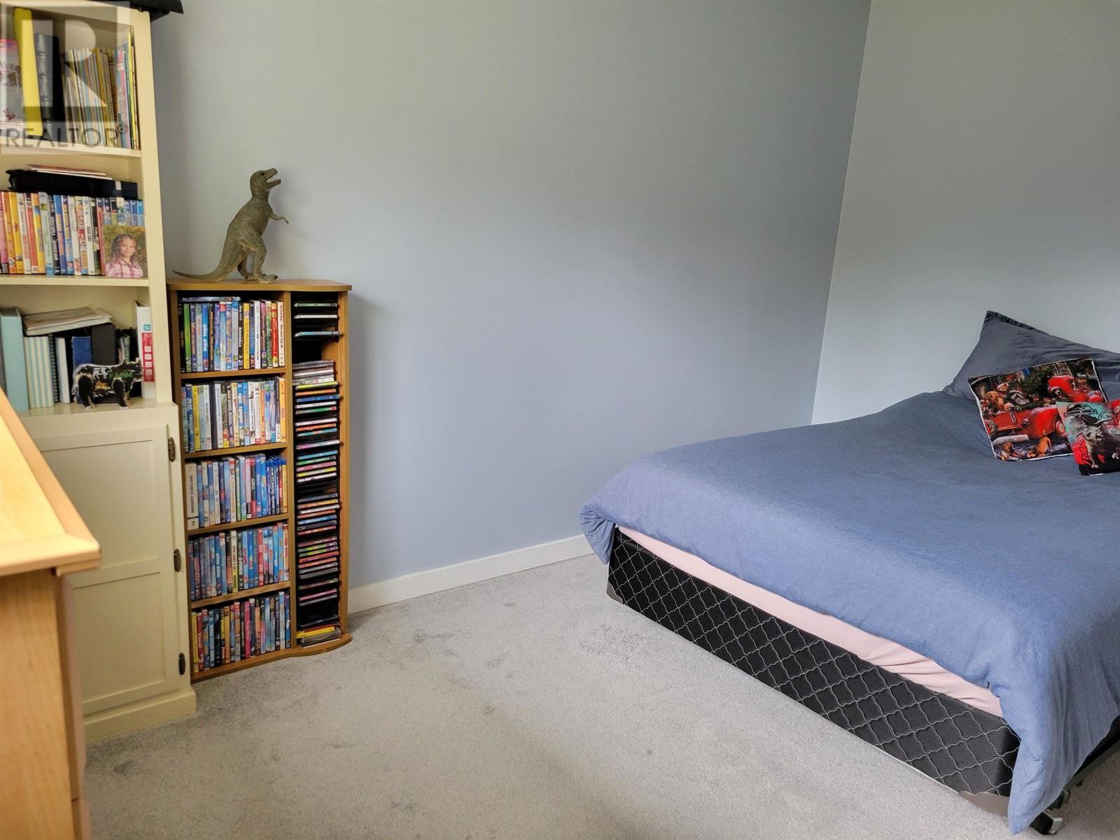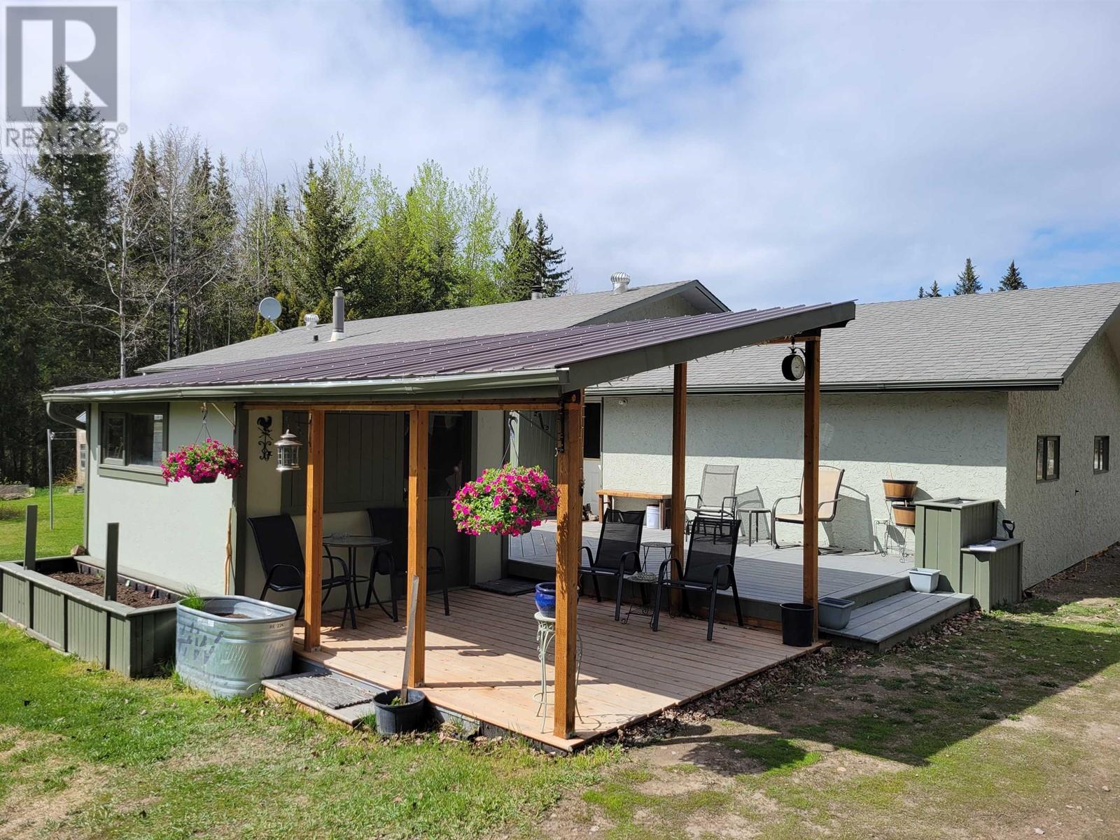834 Derksen Road Vanderhoof, British Columbia V0J 3A0
$539,000
Location, Location. Check out this 4 bedroom home with 2.5 baths located on 14.7 acres. Features include spacious kitchen with recent updates, which leads to very nice size dining area. Living room has decorative painted wood ceiling, recent flooring which leads to dining area. Main bath has a main bath tub, plus shower with dual shower heads and recent flooring. Very spacious family room in basement with a wood heater. Sundeck off of living room with a great view of the front yard and very large fenced garden area. Detached workshop plus a studio suite for those extra guests with separate entrance to suite. Plus a chicken coop and detached storage/man shed off of the rear patio deck. All this located only minutes from town on 14.7 acres. (id:62288)
Property Details
| MLS® Number | R3000070 |
| Property Type | Single Family |
| Structure | Workshop |
Building
| Bathroom Total | 3 |
| Bedrooms Total | 4 |
| Appliances | Washer, Dryer, Refrigerator, Stove, Dishwasher |
| Basement Development | Finished |
| Basement Type | Full (finished) |
| Constructed Date | 1978 |
| Construction Style Attachment | Detached |
| Exterior Finish | Stucco |
| Foundation Type | Concrete Perimeter |
| Heating Fuel | Natural Gas, Wood |
| Heating Type | Forced Air |
| Roof Material | Asphalt Shingle |
| Roof Style | Conventional |
| Stories Total | 2 |
| Size Interior | 2,656 Ft2 |
| Type | House |
| Utility Water | Drilled Well |
Parking
| Garage | 1 |
| Open |
Land
| Acreage | Yes |
| Size Irregular | 14.7 |
| Size Total | 14.7 Ac |
| Size Total Text | 14.7 Ac |
Rooms
| Level | Type | Length | Width | Dimensions |
|---|---|---|---|---|
| Basement | Bedroom 3 | 10 ft | 14 ft | 10 ft x 14 ft |
| Basement | Bedroom 4 | 11 ft | 12 ft | 11 ft x 12 ft |
| Basement | Laundry Room | 6 ft | 9 ft | 6 ft x 9 ft |
| Basement | Family Room | 12 ft | 25 ft | 12 ft x 25 ft |
| Main Level | Kitchen | 10 ft | 13 ft | 10 ft x 13 ft |
| Main Level | Dining Room | 11 ft | 11 ft | 11 ft x 11 ft |
| Main Level | Living Room | 13 ft | 16 ft | 13 ft x 16 ft |
| Main Level | Primary Bedroom | 13 ft | 9 ft | 13 ft x 9 ft |
| Main Level | Bedroom 2 | 13 ft | 9 ft | 13 ft x 9 ft |
| Main Level | Foyer | 8 ft | 13 ft | 8 ft x 13 ft |
| Main Level | Mud Room | 8 ft | 9 ft | 8 ft x 9 ft |
https://www.realtor.ca/real-estate/28281798/834-derksen-road-vanderhoof
Contact Us
Contact us for more information

Ted Snell
Po Box 1096, 2416 Burrard Ave
Vanderhoof, British Columbia V0J 3A0
(250) 567-9222










































