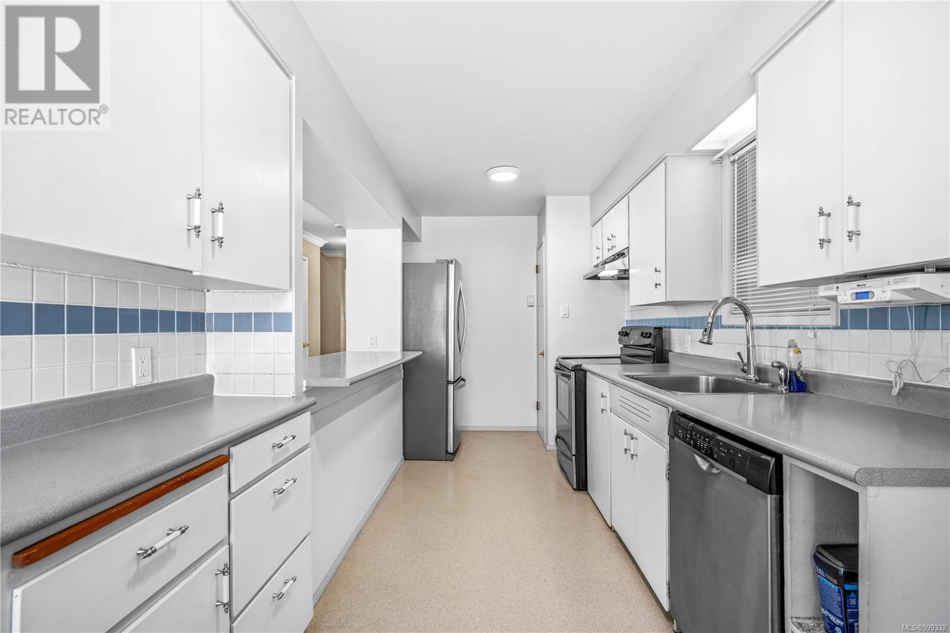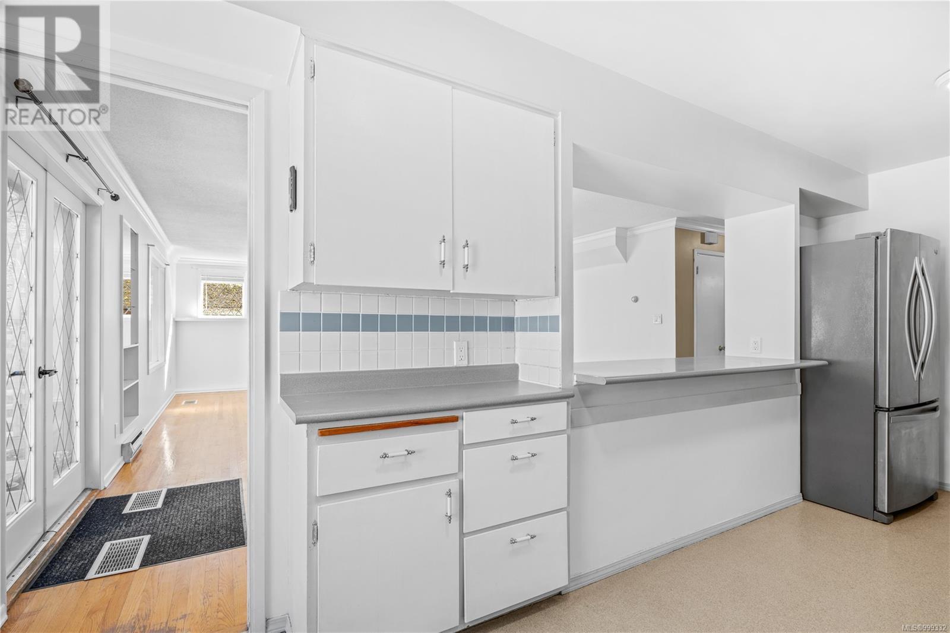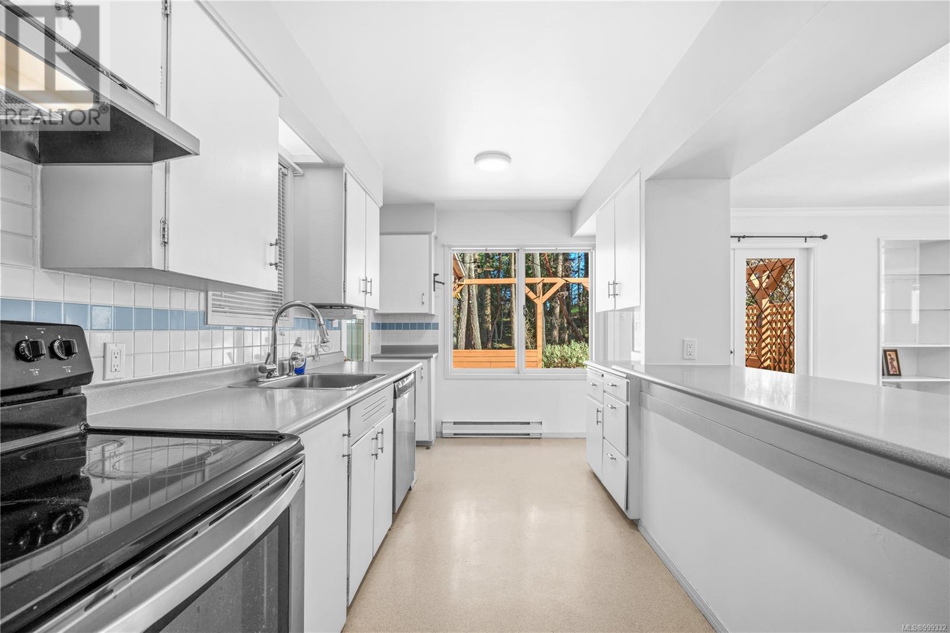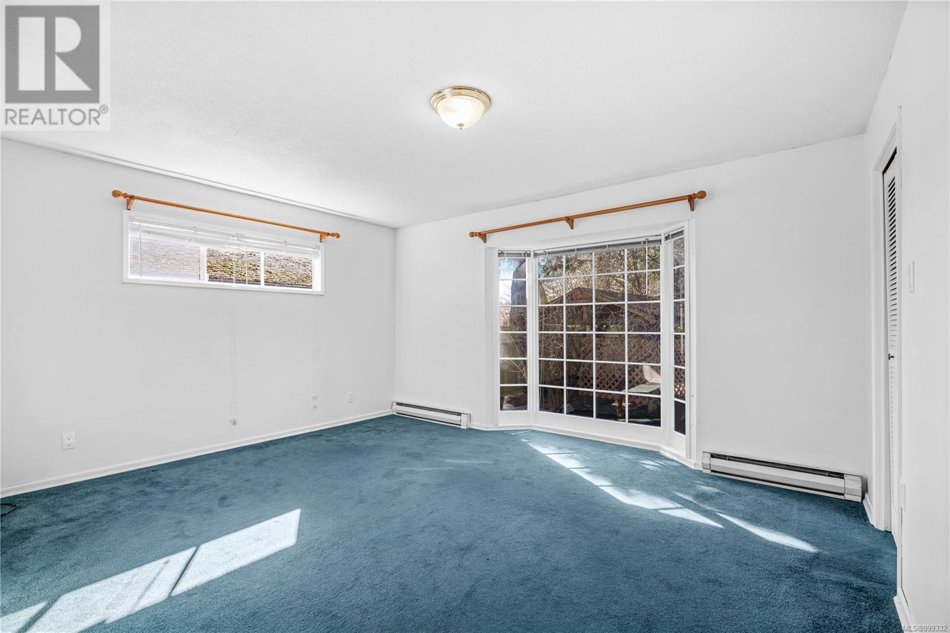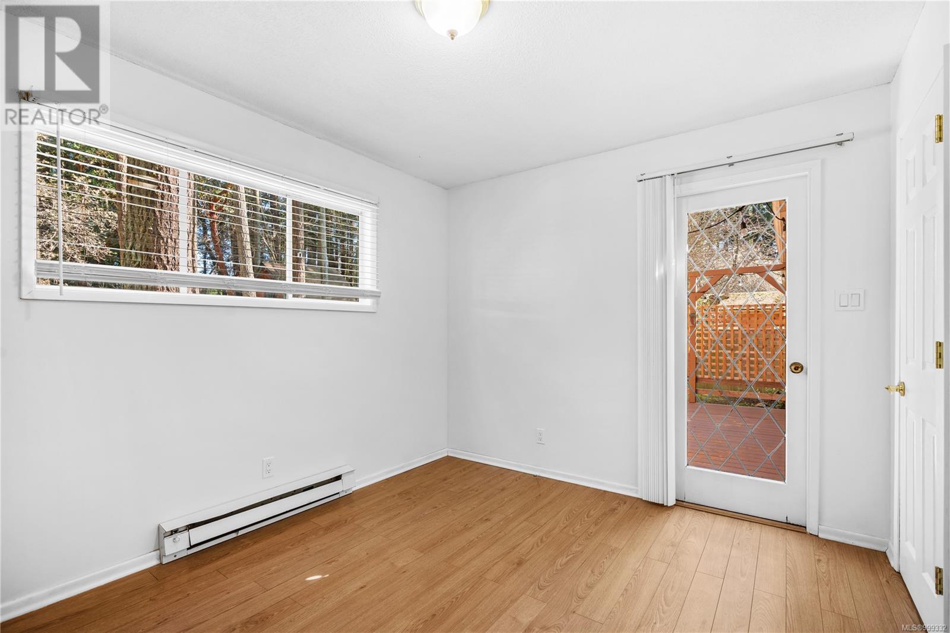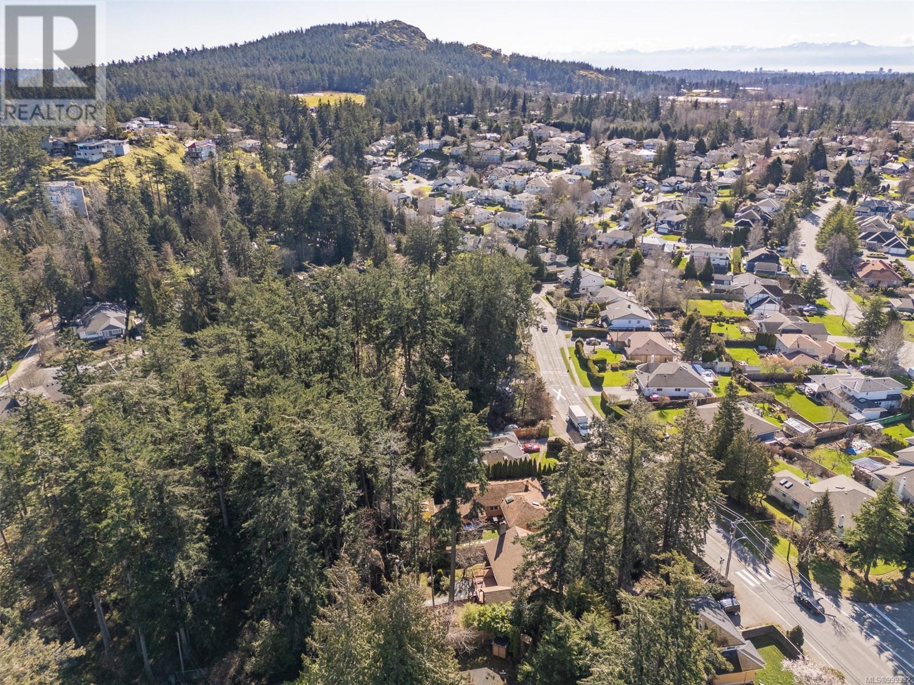4815 Cordova Bay Rd Saanich, British Columbia V8Y 2J8
$1,250,000
Welcome to 4815 Cordova Bay Road! This charming 4-bed, 3-bath family home sits on a large ¼-acre lot between two peaceful beach access points. The bright open-concept living space features a cozy fireplace, a spacious kitchen with a sit-up coffee bar, and French doors leading to a private deck. The backyard is a serene retreat with mature gardens, fruit trees, and a barn-style shed—perfect for entertaining or birdwatching. The main floor offers a primary bedroom with a walk-in closet and ensuite, plus a flexible fourth bedroom or extra living space. Upstairs, two seperated bedrooms provide privacy. With ample storage, garage parking, and multiple outdoor spaces, this home is ideal for family living. Located minutes from the beach, top schools, bus routes, golf courses, Lochside Trail, Matticks Farm, and Broadmead Village, this is an unbeatable location. Don’t miss out—call today for your private tour! (id:62288)
Property Details
| MLS® Number | 999332 |
| Property Type | Single Family |
| Neigbourhood | Cordova Bay |
| Features | Curb & Gutter, Level Lot, Private Setting, Wooded Area, Other |
| Parking Space Total | 6 |
| Plan | Vip10637 |
| Structure | Shed, Workshop |
Building
| Bathroom Total | 3 |
| Bedrooms Total | 4 |
| Constructed Date | 1972 |
| Cooling Type | None |
| Fireplace Present | Yes |
| Fireplace Total | 1 |
| Heating Fuel | Electric |
| Heating Type | Baseboard Heaters |
| Size Interior | 2,573 Ft2 |
| Total Finished Area | 2018 Sqft |
| Type | House |
Land
| Access Type | Road Access |
| Acreage | No |
| Size Irregular | 11627 |
| Size Total | 11627 Sqft |
| Size Total Text | 11627 Sqft |
| Zoning Description | Rs-18 |
| Zoning Type | Residential |
Rooms
| Level | Type | Length | Width | Dimensions |
|---|---|---|---|---|
| Second Level | Bedroom | 17 ft | 13 ft | 17 ft x 13 ft |
| Second Level | Bathroom | 12 ft | 6 ft | 12 ft x 6 ft |
| Second Level | Bedroom | 17 ft | 15 ft | 17 ft x 15 ft |
| Main Level | Storage | 8 ft | 5 ft | 8 ft x 5 ft |
| Main Level | Storage | 10 ft | 10 ft | 10 ft x 10 ft |
| Main Level | Laundry Room | 11 ft | 5 ft | 11 ft x 5 ft |
| Main Level | Ensuite | 6 ft | 5 ft | 6 ft x 5 ft |
| Main Level | Primary Bedroom | 12 ft | 10 ft | 12 ft x 10 ft |
| Main Level | Bedroom | 15 ft | 13 ft | 15 ft x 13 ft |
| Main Level | Kitchen | 17 ft | 8 ft | 17 ft x 8 ft |
| Main Level | Living Room | 17 ft | 15 ft | 17 ft x 15 ft |
| Main Level | Dining Room | 17 ft | 10 ft | 17 ft x 10 ft |
| Main Level | Storage | 8 ft | 4 ft | 8 ft x 4 ft |
| Main Level | Bathroom | 9 ft | 8 ft | 9 ft x 8 ft |
https://www.realtor.ca/real-estate/28289358/4815-cordova-bay-rd-saanich-cordova-bay
Contact Us
Contact us for more information
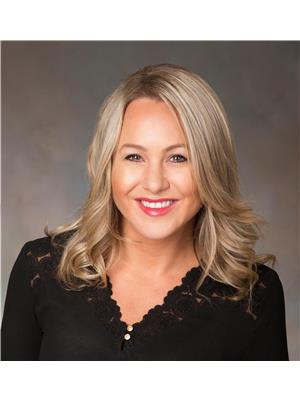
April Spackman
Personal Real Estate Corporation
(250) 386-8180
(866) 880-8575
aprilinvictoria.com/
202-3440 Douglas St
Victoria, British Columbia V8Z 3L5
(250) 386-8181
(866) 880-8575
(250) 386-8180
www.remax-alliance-victoria-bc.com/

Ron Neal
www.youtube.com/embed/joqm_iVcAd0
www.youtube.com/embed/NYhVwOnb6XU
www.ronneal.com/
202-3440 Douglas St
Victoria, British Columbia V8Z 3L5
(250) 386-8181
(866) 880-8575
(250) 386-8180
www.remax-alliance-victoria-bc.com/









