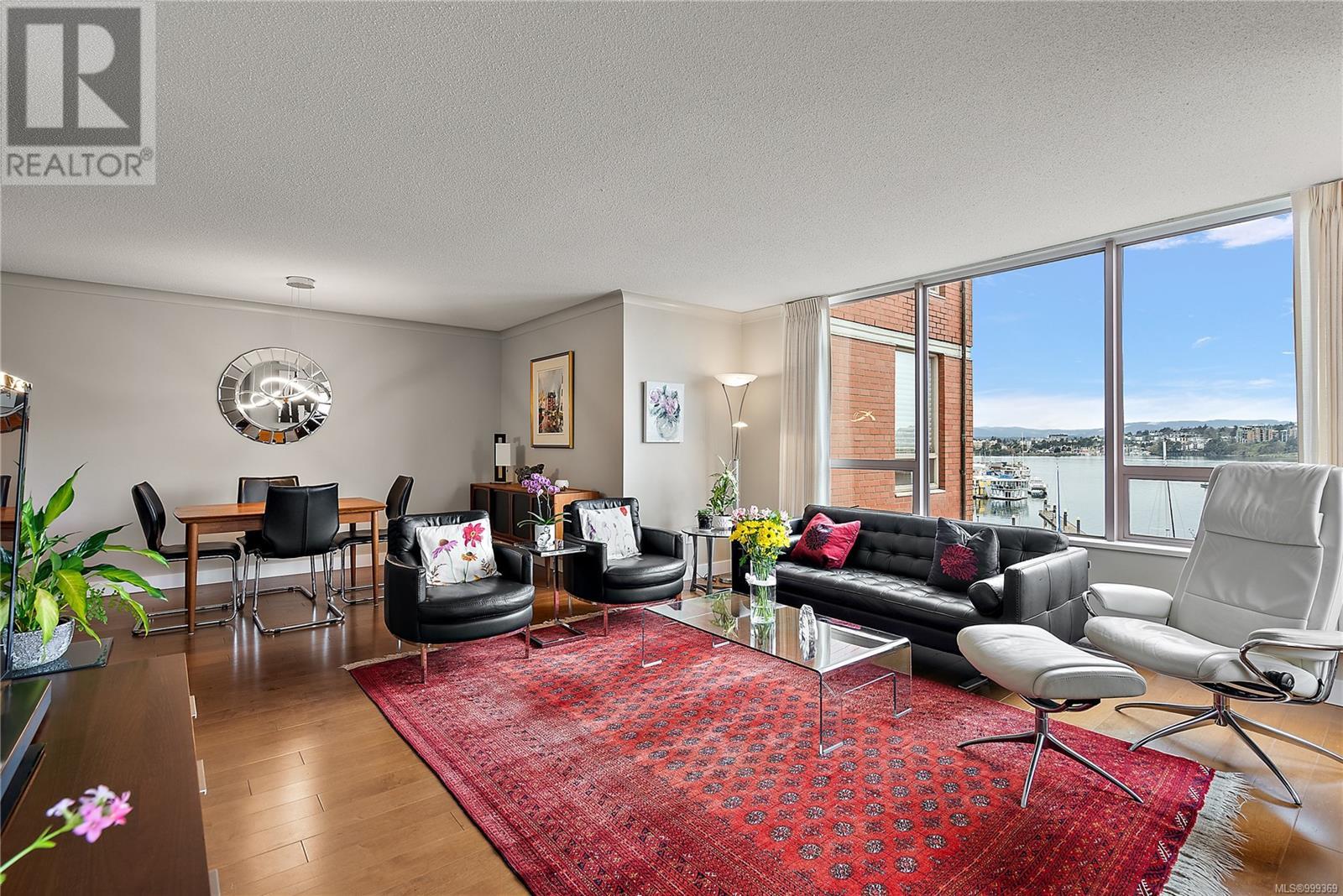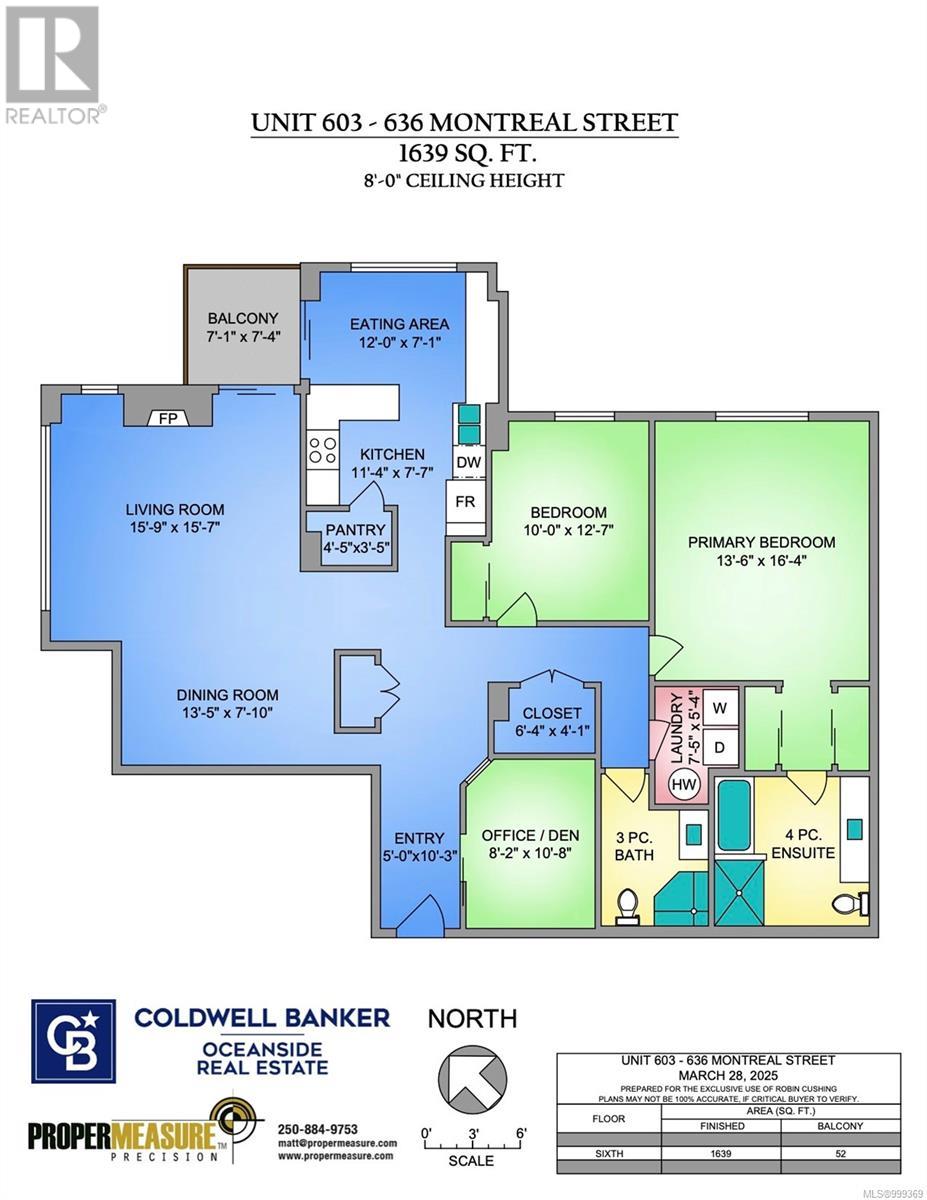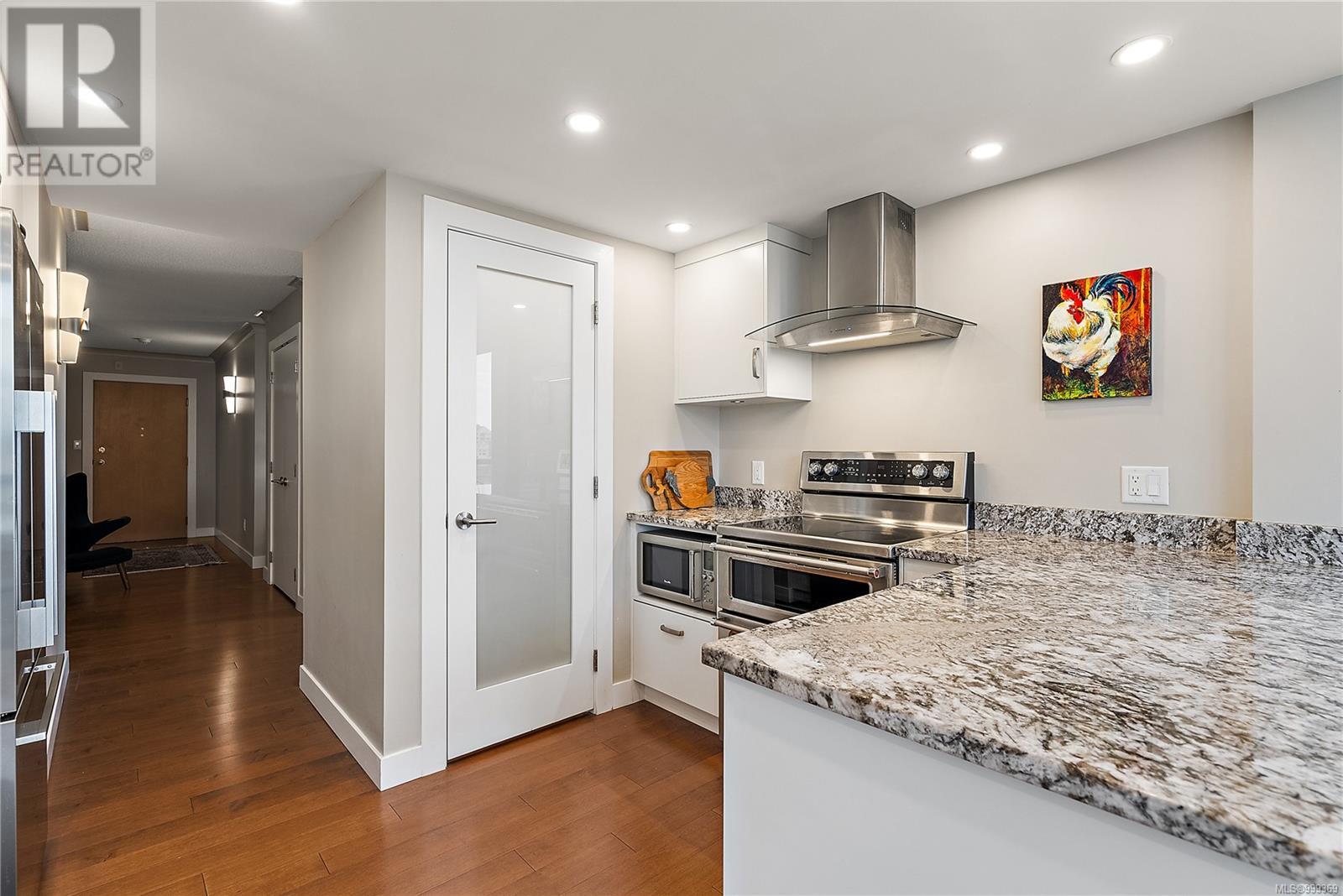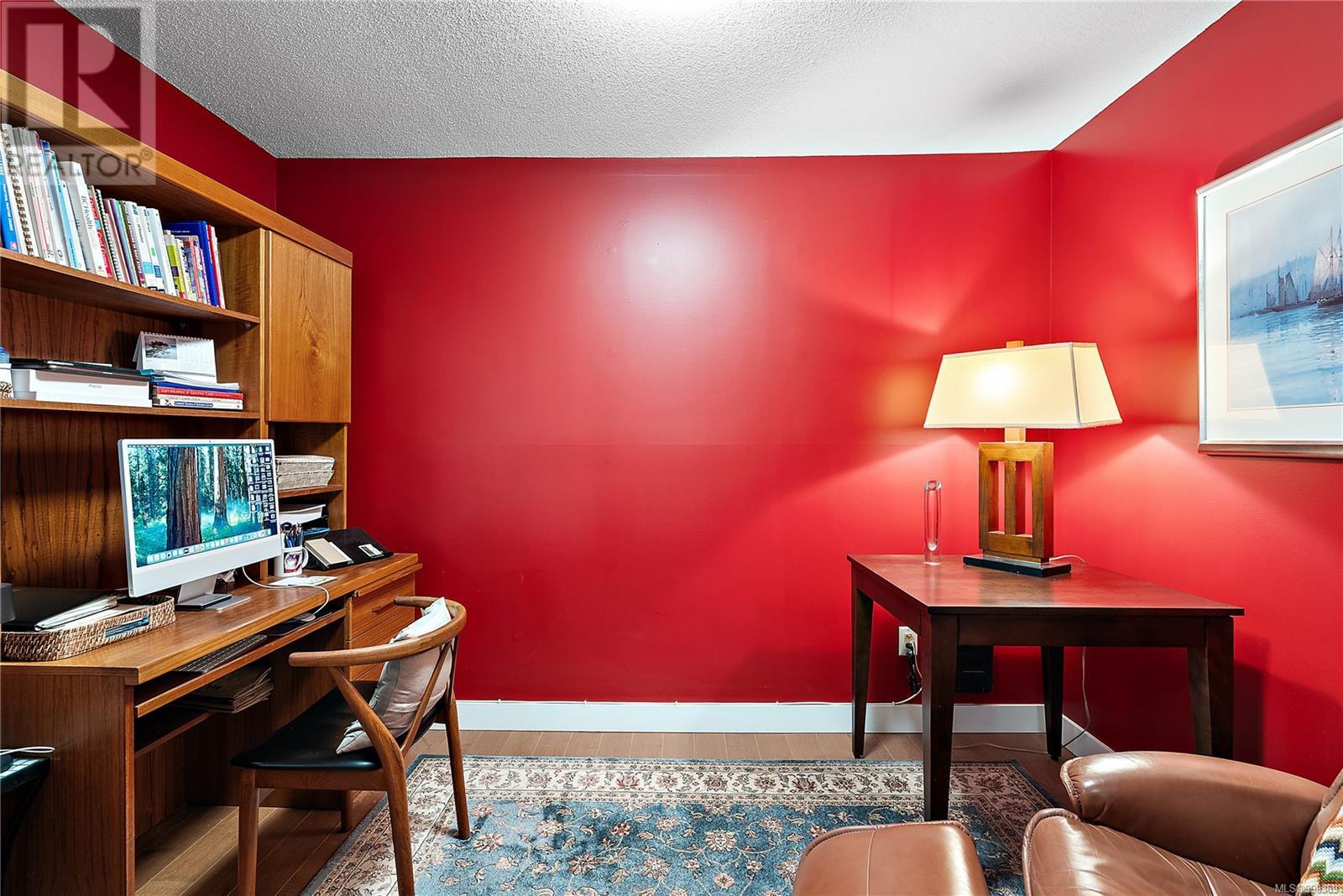603 636 Montreal St Victoria, British Columbia V8V 4Y1
$1,200,000Maintenance,
$1,235 Monthly
Maintenance,
$1,235 MonthlyModern and timeless elegance nested above Victoria’s iconic Inner Harbour. This protected waterfront suite showcases North West exposure allowing incredible views of our active harbour city while also enjoying evening sunsets from the comfort of your living room. This Spacious 2 Bedroom + DEN home was fully renovated in 2017. High quality updates include the stylish gas-fireplace, contemporary lighting, engineered hardwood floors, sleek kitchen and luxurious bathrooms. The ensuite features a walk-in shower plus separate soaker tub. The Harbourside is one of Victoria’s most sought after steel & concrete complexes situated in the desirable neighbourhood of James Bay. Become part of an established community and lifestyle with all your amenities, Fisherman’s Wharf, Dallas Road walkway, Beacon Hill Park and Downtown only minutes away. (id:62288)
Property Details
| MLS® Number | 999369 |
| Property Type | Single Family |
| Neigbourhood | James Bay |
| Community Name | Harbourside |
| Community Features | Pets Allowed With Restrictions, Family Oriented |
| Features | Curb & Gutter |
| Parking Space Total | 1 |
| Plan | Vis1897 |
| View Type | City View |
| Water Front Type | Waterfront On Ocean |
Building
| Bathroom Total | 2 |
| Bedrooms Total | 2 |
| Constructed Date | 1990 |
| Cooling Type | Central Air Conditioning, None |
| Fireplace Present | Yes |
| Fireplace Total | 1 |
| Heating Fuel | Electric, Natural Gas |
| Heating Type | Baseboard Heaters |
| Size Interior | 1,695 Ft2 |
| Total Finished Area | 1639 Sqft |
| Type | Apartment |
Parking
| Underground |
Land
| Acreage | No |
| Size Irregular | 1640 |
| Size Total | 1640 Sqft |
| Size Total Text | 1640 Sqft |
| Zoning Type | Multi-family |
Rooms
| Level | Type | Length | Width | Dimensions |
|---|---|---|---|---|
| Main Level | Den | 11' x 9' | ||
| Main Level | Bedroom | 13' x 10' | ||
| Main Level | Ensuite | 4-Piece | ||
| Main Level | Bathroom | 3-Piece | ||
| Main Level | Primary Bedroom | 14' x 17' | ||
| Main Level | Kitchen | 10' x 11' | ||
| Main Level | Dining Room | 8' x 11' | ||
| Main Level | Living Room | 16' x 16' | ||
| Main Level | Balcony | 8' x 8' | ||
| Main Level | Entrance | 5' x 11' | ||
| Additional Accommodation | Kitchen | 10' x 7' |
https://www.realtor.ca/real-estate/28290658/603-636-montreal-st-victoria-james-bay
Contact Us
Contact us for more information
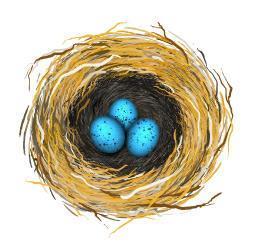
Robin Cushing
www.robincushing.com/
3194 Douglas St
Victoria, British Columbia V8Z 3K6
(250) 383-1500
(250) 383-1533

