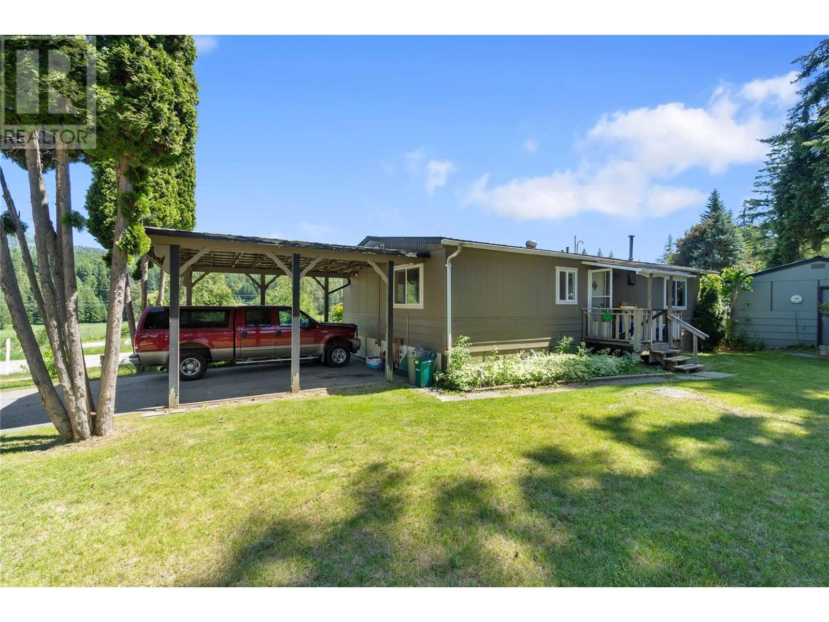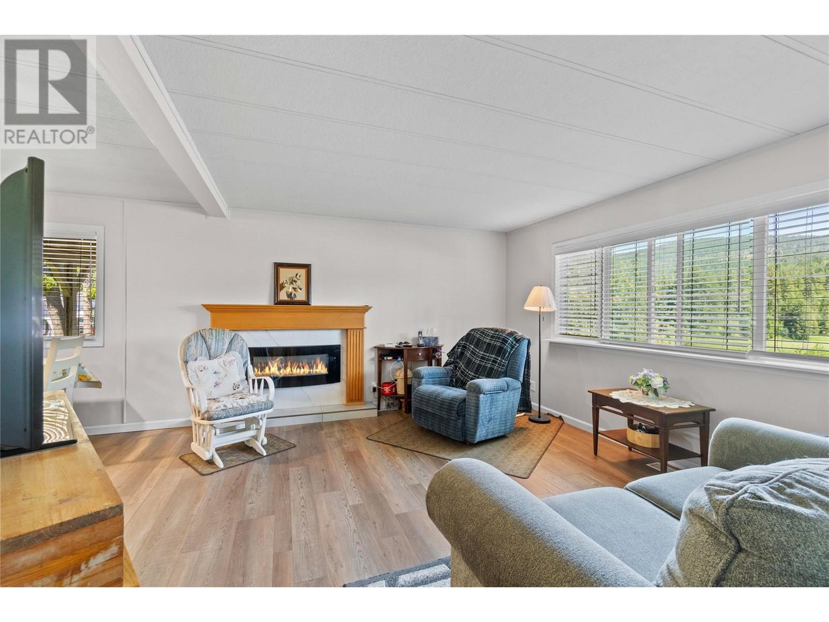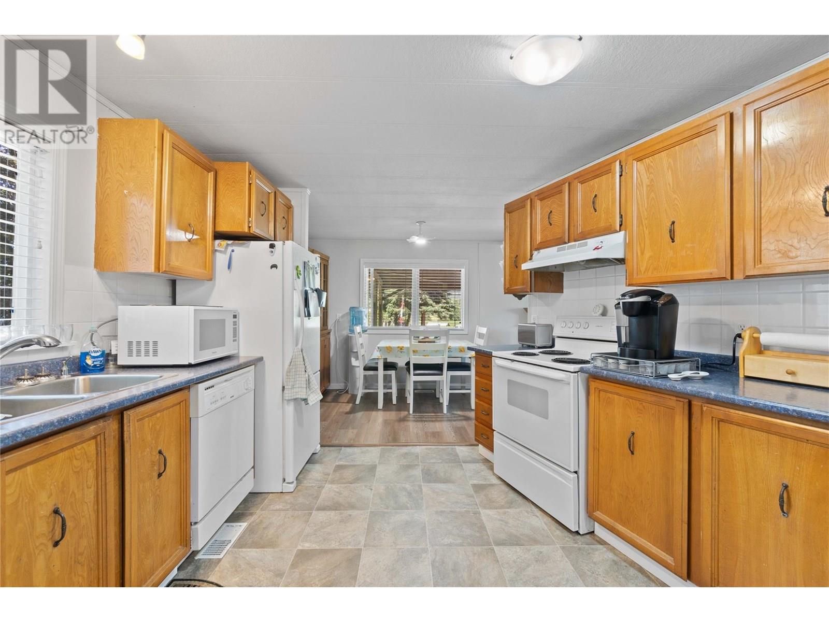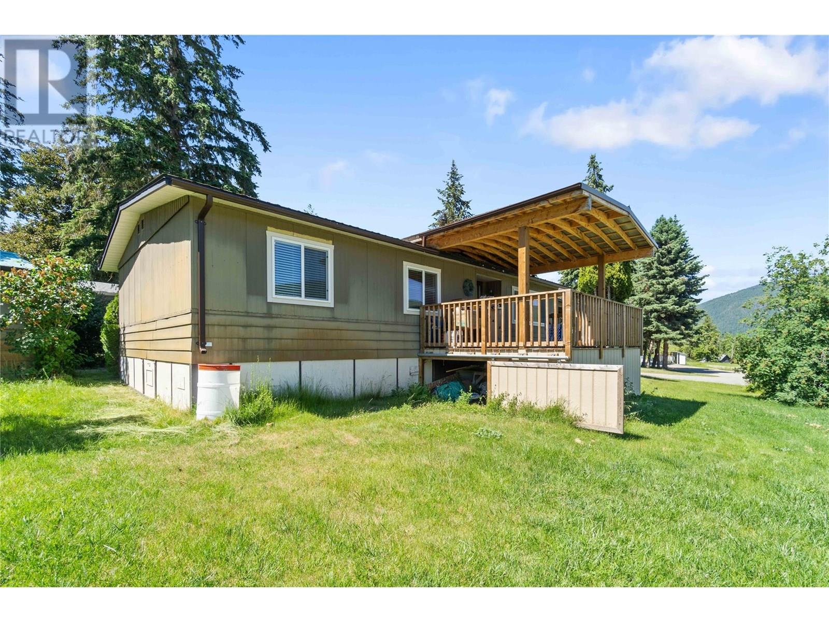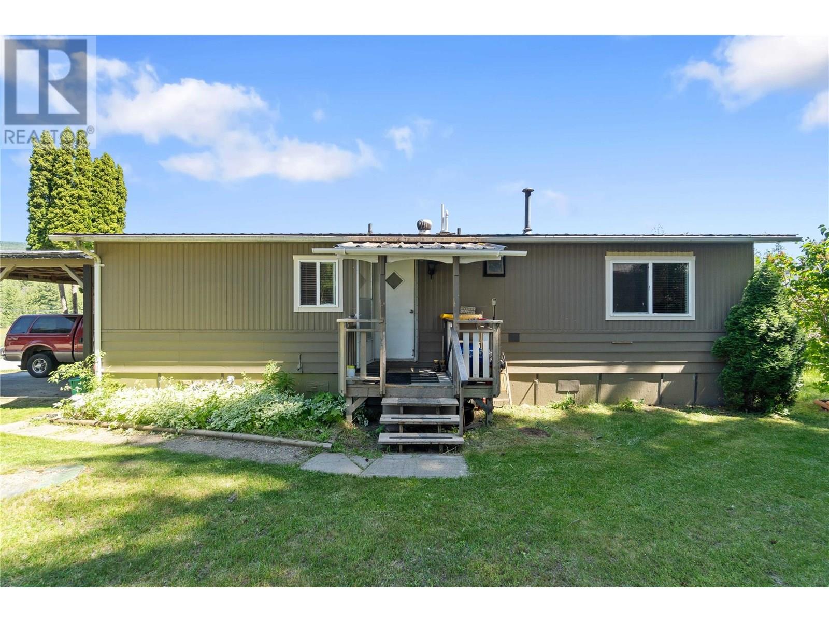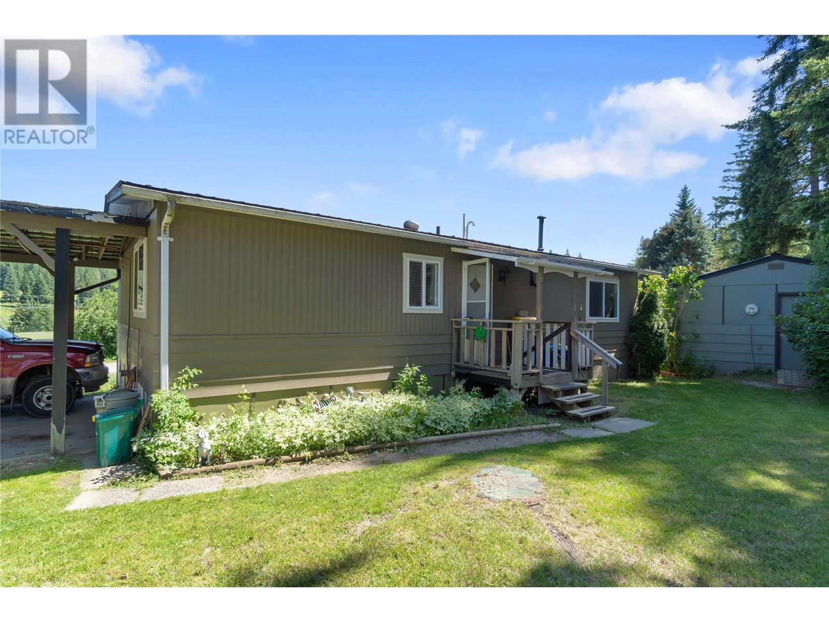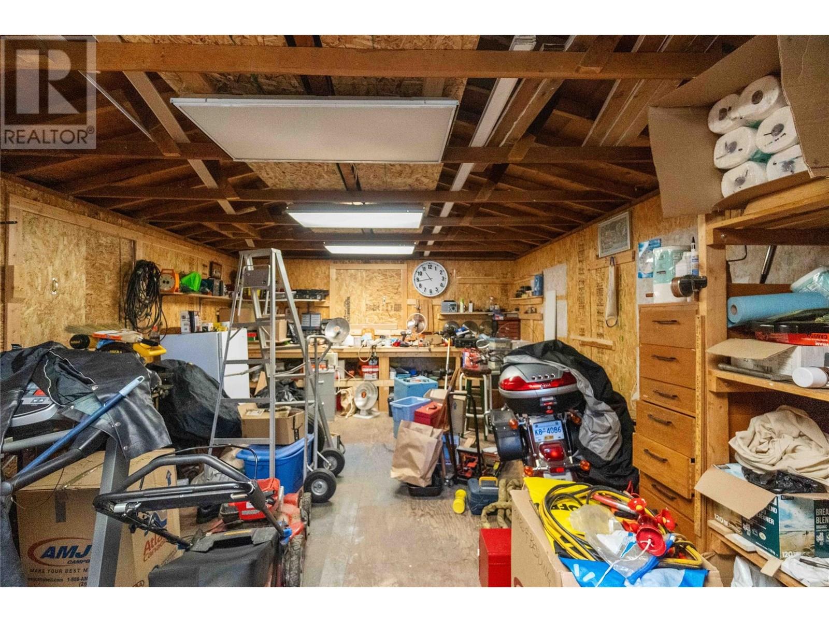2500 97b Highway Se Unit# 19 Salmon Arm, British Columbia V1E 1A6
$219,000Maintenance, Pad Rental
$610 Monthly
Maintenance, Pad Rental
$610 MonthlyWelcome to this well-maintained 3 bedroom, 1 bathroom home located on a desirable corner lot in Countryside Mobile Home Park. Offering 1,008 sq. ft. of comfortable living space, this home is perfect for first-time buyers or those looking to downsize and enjoy easy living. Step inside to discover recent upgrades completed within the past few years, including a new furnace, hot water tank, updated flooring, bathroom remodel, windows, and a spacious covered deck—ideal for relaxing or entertaining year-round. The cozy living room features an electric fireplace, while the dining area boasts a built-in hutch for extra storage and display. Outside, you'll love the double carport and the impressive 16’ x 24’ workshop equipped with 220-amp wiring—perfect for hobbies, projects, or extra storage. With a monthly pad rent of just $610, this home offers affordability, convenience, and charm all in one. Don’t miss out on this opportunity to own a move-in-ready gem in a peaceful and friendly community! (id:62288)
Property Details
| MLS® Number | 10351653 |
| Property Type | Single Family |
| Neigbourhood | SE Salmon Arm |
| Features | Balcony |
Building
| Bathroom Total | 1 |
| Bedrooms Total | 3 |
| Constructed Date | 1978 |
| Exterior Finish | Metal |
| Fireplace Fuel | Electric |
| Fireplace Present | Yes |
| Fireplace Type | Unknown |
| Foundation Type | None |
| Heating Type | Forced Air |
| Roof Material | Metal |
| Roof Style | Unknown |
| Stories Total | 1 |
| Size Interior | 1,008 Ft2 |
| Type | Manufactured Home |
| Utility Water | Community Water User's Utility |
Parking
| Carport |
Land
| Acreage | No |
| Sewer | Septic Tank |
| Size Total Text | Under 1 Acre |
| Zoning Type | Unknown |
Rooms
| Level | Type | Length | Width | Dimensions |
|---|---|---|---|---|
| Main Level | Other | 14' x 12' | ||
| Main Level | Workshop | 24' x 16' | ||
| Main Level | Bedroom | 9'10'' x 8'2'' | ||
| Main Level | Bedroom | 11'2'' x 8'2'' | ||
| Main Level | 3pc Bathroom | 8'5'' x 7'8'' | ||
| Main Level | Primary Bedroom | 12' x 11'3'' | ||
| Main Level | Dining Room | 9'1'' x 7'3'' | ||
| Main Level | Kitchen | 12'3'' x 10'5'' | ||
| Main Level | Living Room | 13'2'' x 13' |
https://www.realtor.ca/real-estate/28447949/2500-97b-highway-se-unit-19-salmon-arm-se-salmon-arm
Contact Us
Contact us for more information
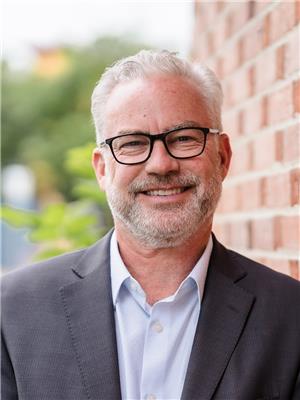
Jeff Stacer
Personal Real Estate Corporation
www.stacerteam.com/
www.facebook.com/stacerteam
www.instagram.com/stacerteam/
#105-650 Trans Canada Hwy
Salmon Arm, British Columbia V1E 2S6
(250) 832-7051
(250) 832-2777
www.remaxshuswap.ca/
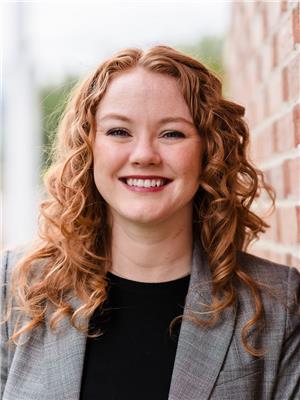
Richelle Stacer
www.stacerteam.com/
www.facebook.com/stacerteam
www.instagram.com/stacerteam/
#105-650 Trans Canada Hwy
Salmon Arm, British Columbia V1E 2S6
(250) 832-7051
(250) 832-2777
www.remaxshuswap.ca/

