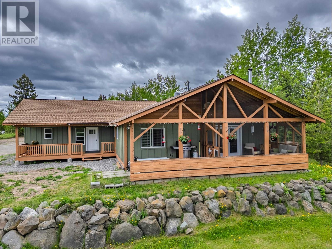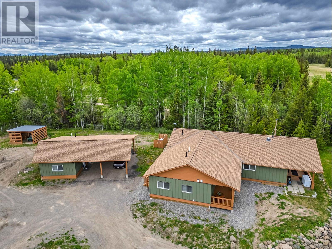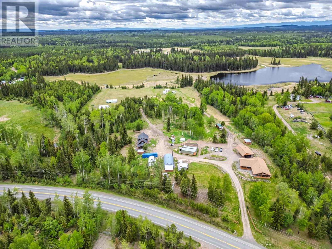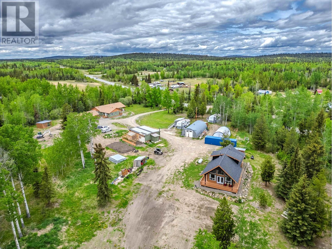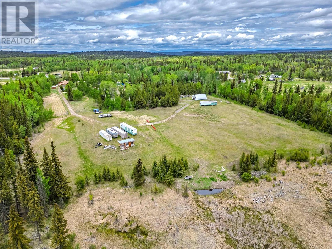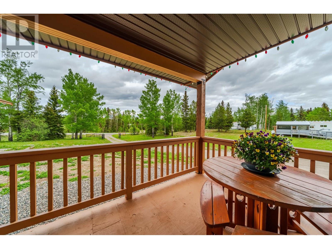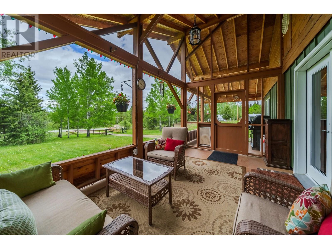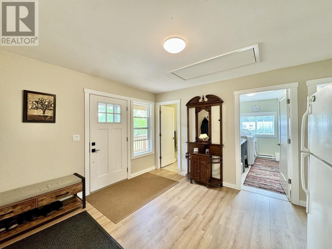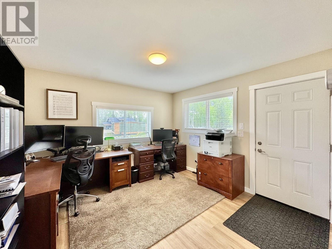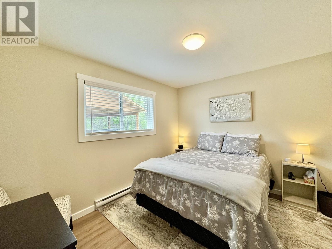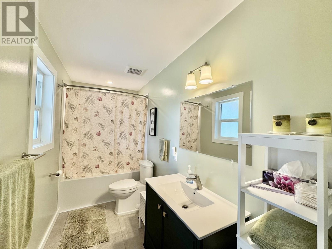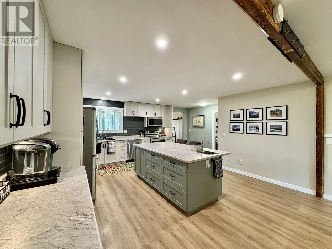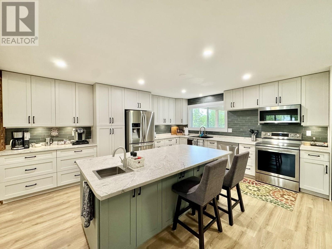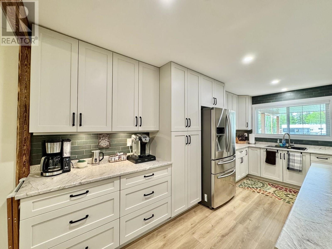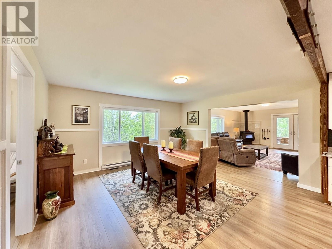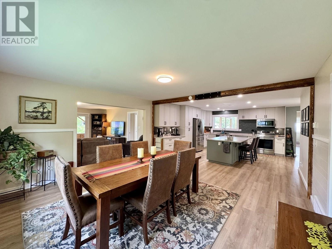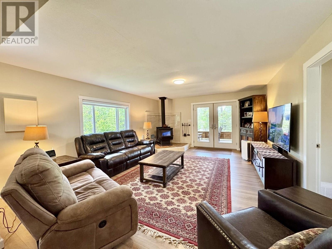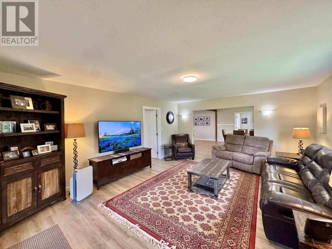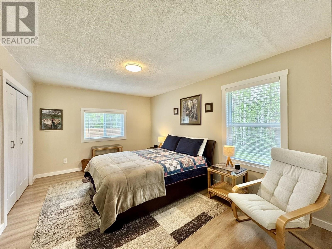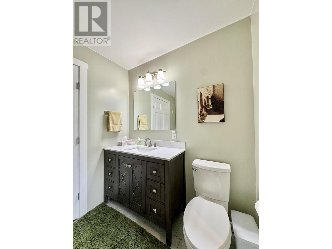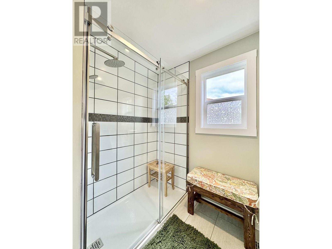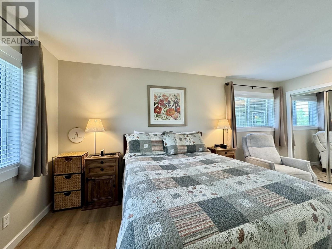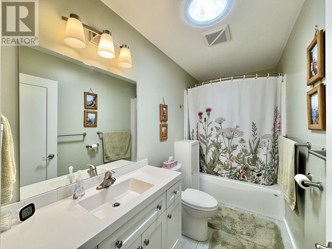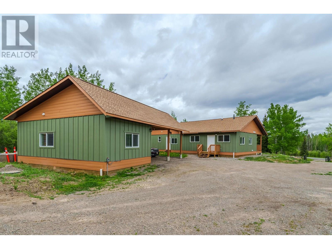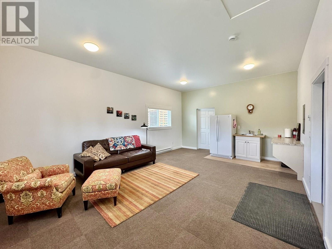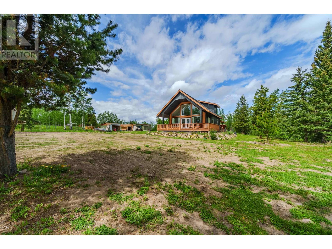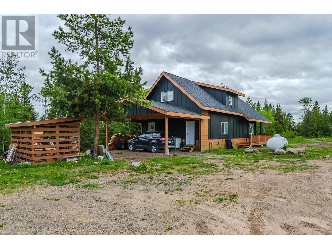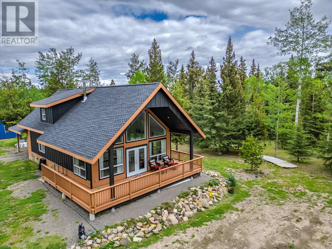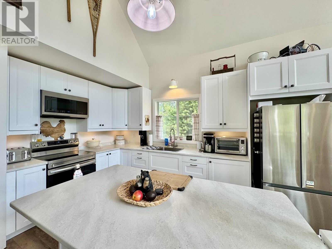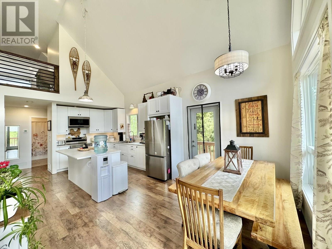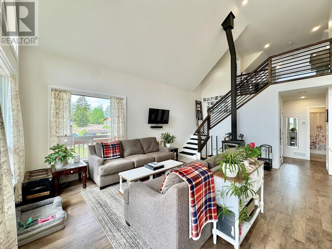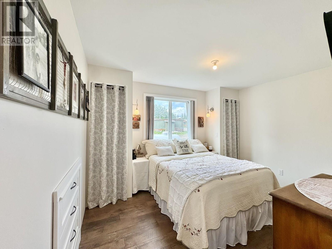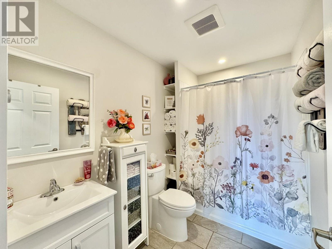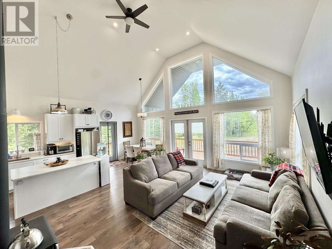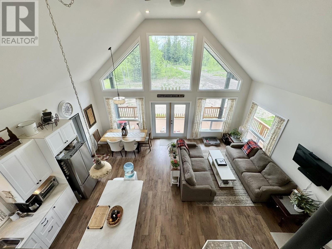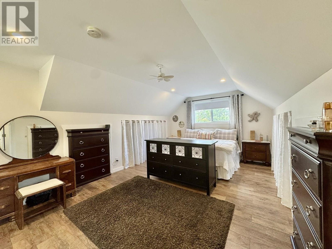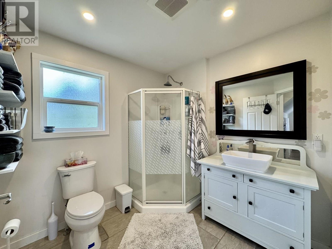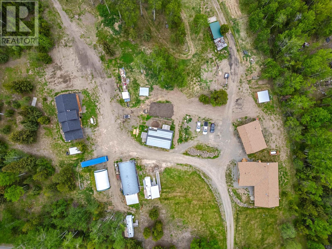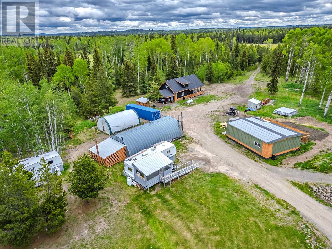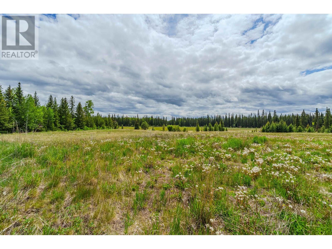5606 Little Fort 24 Highway Lone Butte, British Columbia V0K 2E2
$1,299,000
* PREC - Personal Real Estate Corporation. Perfect for multi-family or multi-generational living, this exceptional property offers 2 move-in ready homes on 18.7 acres backing onto Crown Land. The beautifully renovated 2,328 sq ft rancher features 3 bedrooms (could be 5), 3 full baths and a spectacular kitchen & open living area. Second home, built in 2023, is a modern 1,392 sq ft residence with 1 bed/1 bath on the main and open bedroom/full bath loft. Additional features include a versatile hobby building with bathroom, a carpenter's shop, and a large mechanic/quonset shop. The property also has two fully serviced RV sites and is fenced and cross-fenced. Whether you're seeking privacy, a family compound, a hobby farm, or income potential, this unique property offers endless opportunity and must be seen to be fully appreciated! (id:62288)
Property Details
| MLS® Number | R3013959 |
| Property Type | Single Family |
| Structure | Workshop |
Building
| Bathroom Total | 3 |
| Bedrooms Total | 3 |
| Appliances | Washer, Dryer, Refrigerator, Stove, Dishwasher |
| Architectural Style | Ranch |
| Basement Type | Crawl Space |
| Constructed Date | 1984 |
| Construction Style Attachment | Detached |
| Exterior Finish | Wood |
| Fireplace Present | Yes |
| Fireplace Total | 1 |
| Fixture | Drapes/window Coverings |
| Foundation Type | Concrete Block, Concrete Perimeter |
| Heating Fuel | Propane, Wood |
| Heating Type | Forced Air |
| Roof Material | Asphalt Shingle |
| Roof Style | Conventional |
| Stories Total | 1 |
| Size Interior | 2,328 Ft2 |
| Type | House |
| Utility Water | Drilled Well |
Parking
| Carport |
Land
| Acreage | Yes |
| Size Irregular | 18.7 |
| Size Total | 18.7 Ac |
| Size Total Text | 18.7 Ac |
Rooms
| Level | Type | Length | Width | Dimensions |
|---|---|---|---|---|
| Main Level | Mud Room | 11 ft ,5 in | 13 ft | 11 ft ,5 in x 13 ft |
| Main Level | Kitchen | 15 ft ,3 in | 17 ft | 15 ft ,3 in x 17 ft |
| Main Level | Dining Room | 14 ft ,1 in | 15 ft ,3 in | 14 ft ,1 in x 15 ft ,3 in |
| Main Level | Living Room | 15 ft ,3 in | 19 ft ,5 in | 15 ft ,3 in x 19 ft ,5 in |
| Main Level | Primary Bedroom | 10 ft | 17 ft ,1 in | 10 ft x 17 ft ,1 in |
| Main Level | Other | 3 ft ,9 in | 5 ft | 3 ft ,9 in x 5 ft |
| Main Level | Bedroom 2 | 11 ft | 15 ft ,3 in | 11 ft x 15 ft ,3 in |
| Main Level | Bedroom 3 | 9 ft ,9 in | 11 ft ,7 in | 9 ft ,9 in x 11 ft ,7 in |
| Main Level | Flex Space | 11 ft ,2 in | 11 ft ,3 in | 11 ft ,2 in x 11 ft ,3 in |
| Main Level | Office | 11 ft ,5 in | 11 ft ,9 in | 11 ft ,5 in x 11 ft ,9 in |
| Main Level | Laundry Room | 5 ft ,5 in | 11 ft ,3 in | 5 ft ,5 in x 11 ft ,3 in |
https://www.realtor.ca/real-estate/28448159/5606-little-fort-24-highway-lone-butte
Contact Us
Contact us for more information
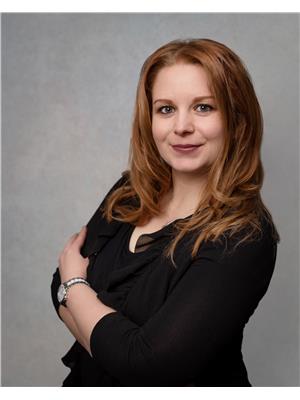
Jenni Guimond
Personal Real Estate Corporation
96 Cariboo Hwy 97, Po Box. 55 100 Mile House
100 Mile House, British Columbia V0K 2Z0
(833) 817-6506

