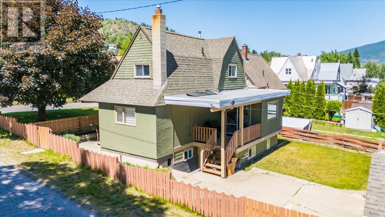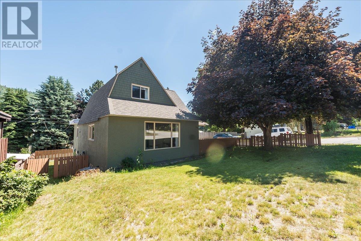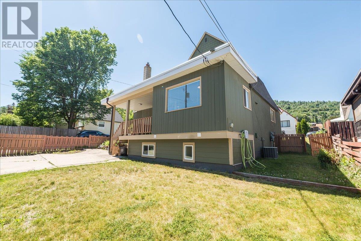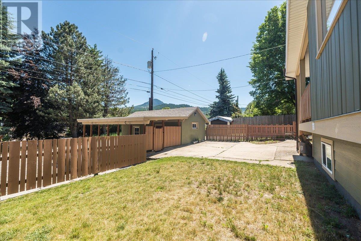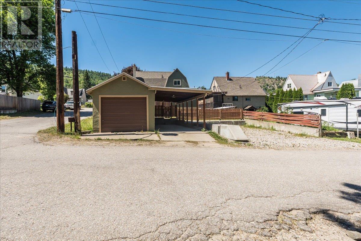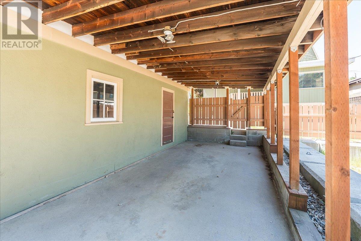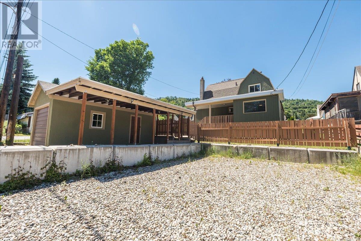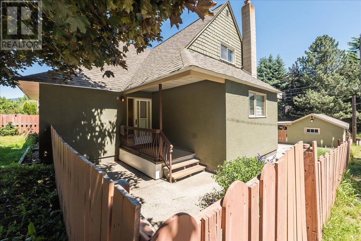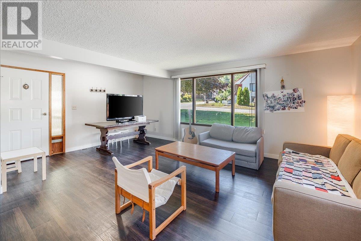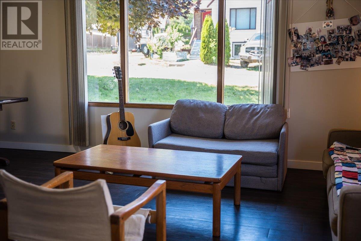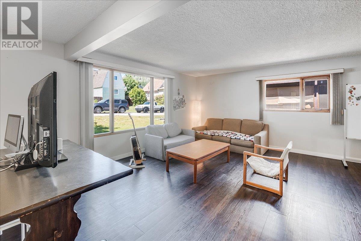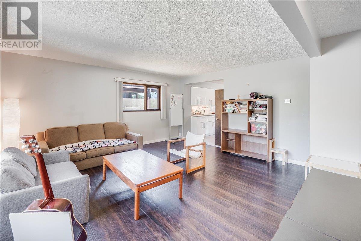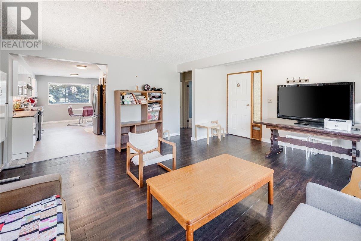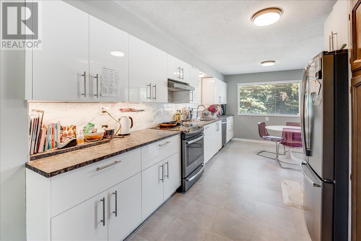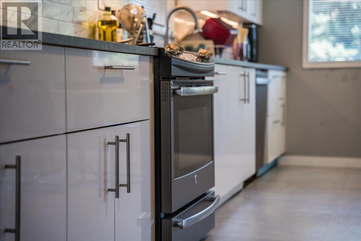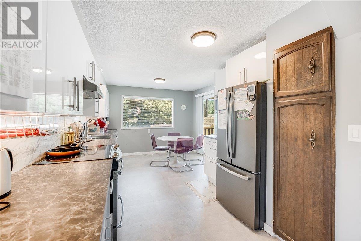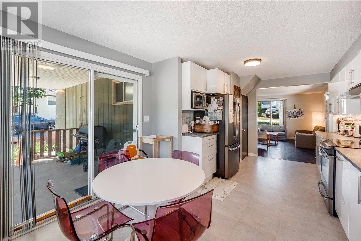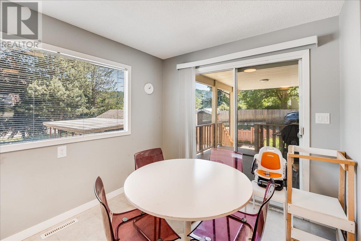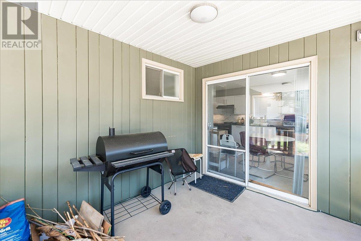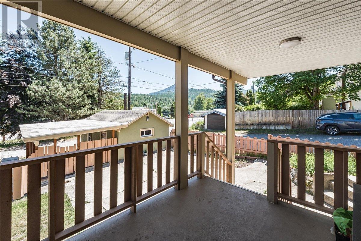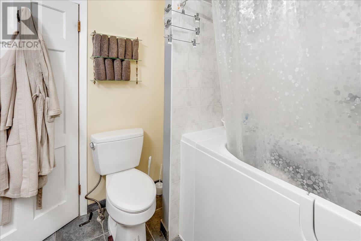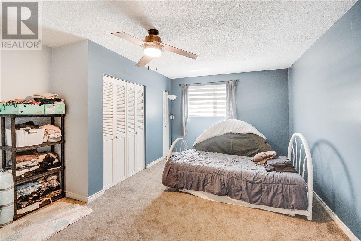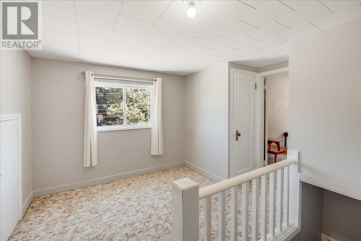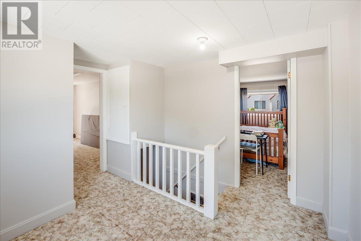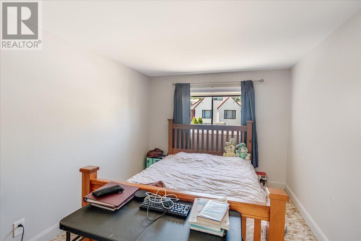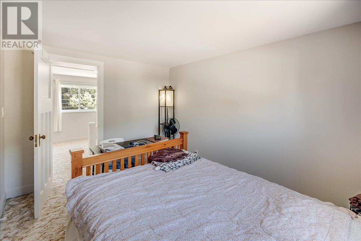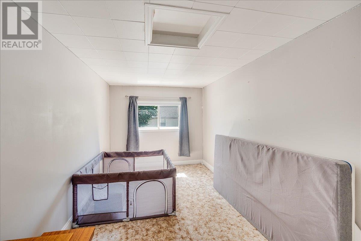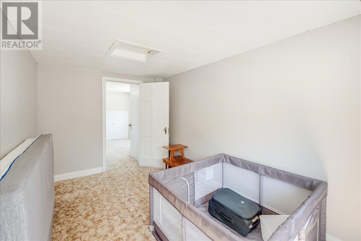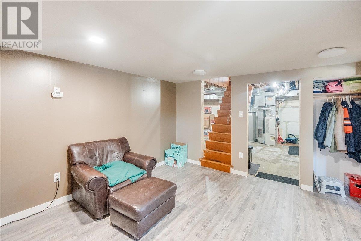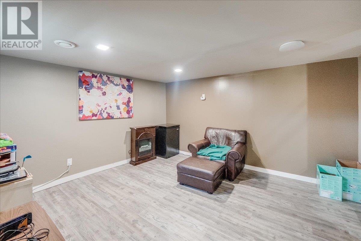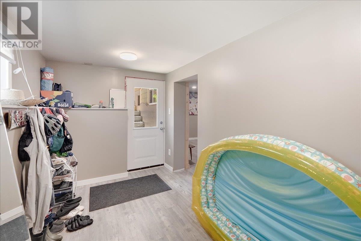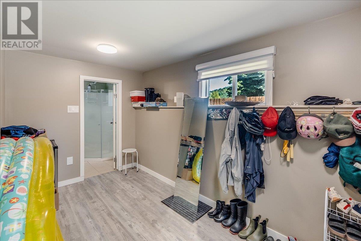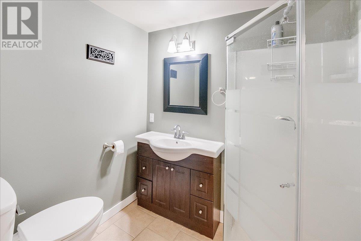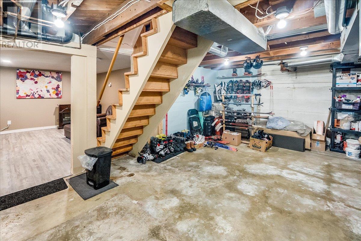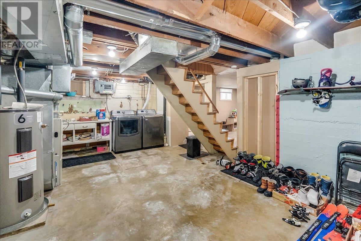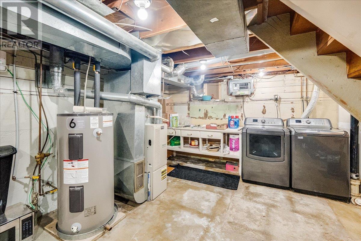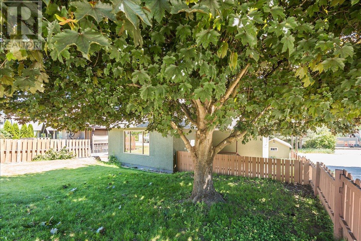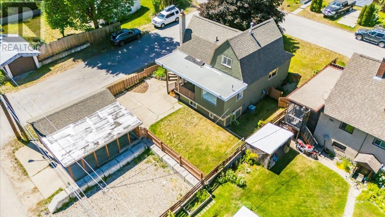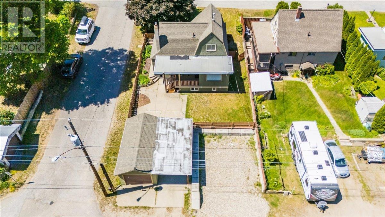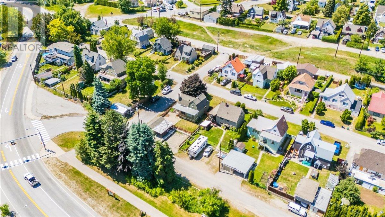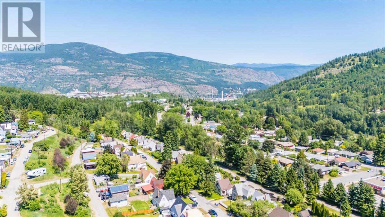798 Kipling Street Warfield, British Columbia V1R 2A4
$469,000
Welcome to this 798 Kiping St, a well maintained 3-bedroom, 2-bathroom home in the desirable community of Warfield. Situated on a spacious corner lot, this property offers the perfect blend of comfort, functionality, and outdoor space for the whole family. Step inside to a bright and inviting main floor featuring a large living room, an updated eat-in kitchen with modern finishes, the primary bedroom, and a full bathroom. Just off the kitchen, step out onto the covered deck—a perfect spot for morning coffee, outdoor dining, or relaxing in the shade year-round. Upstairs, you’ll find two additional bedrooms—ideal for kids, guests, or a home office setup. The walk-out basement adds even more versatility with a second full bathroom, laundry/utility room, a generous mudroom entry with easy access to detached the garage, and a cozy second living area—perfect for movie nights or a playroom. Outside, enjoy a large fully fenced yard, ideal for pets, gardening, or summer BBQs. Parking is a breeze with a single garage, carport, and two open spaces—plenty of room for all your vehicles and toys. Additional highlights include air conditioning for year-round comfort, an updated kitchen, and a prime location close to parks, schools, and all amenities. Don’t miss your chance to own this wonderful home in the heart of Warfield! (id:62288)
Property Details
| MLS® Number | 10351473 |
| Property Type | Single Family |
| Neigbourhood | Village of Warfield |
| Parking Space Total | 4 |
Building
| Bathroom Total | 2 |
| Bedrooms Total | 3 |
| Appliances | Refrigerator, Dishwasher, Dryer, Oven - Electric, Washer |
| Basement Type | Full |
| Constructed Date | 1936 |
| Construction Style Attachment | Detached |
| Cooling Type | Central Air Conditioning |
| Exterior Finish | Stucco, Wood |
| Flooring Type | Mixed Flooring |
| Heating Type | Forced Air |
| Roof Material | Asphalt Shingle |
| Roof Style | Unknown |
| Stories Total | 3 |
| Size Interior | 1,769 Ft2 |
| Type | House |
| Utility Water | Municipal Water |
Parking
| Covered | |
| Detached Garage | 1 |
Land
| Acreage | No |
| Sewer | Municipal Sewage System |
| Size Irregular | 0.12 |
| Size Total | 0.12 Ac|under 1 Acre |
| Size Total Text | 0.12 Ac|under 1 Acre |
| Zoning Type | Residential |
Rooms
| Level | Type | Length | Width | Dimensions |
|---|---|---|---|---|
| Second Level | Bedroom | 11'1'' x 8'10'' | ||
| Third Level | Dining Nook | 9'9'' x 8'10'' | ||
| Third Level | Bedroom | 13'5'' x 7'11'' | ||
| Basement | Utility Room | 21'3'' x 14'5'' | ||
| Basement | Mud Room | 13'2'' x 6'8'' | ||
| Basement | Living Room | 13'0'' x 12'11'' | ||
| Basement | Full Bathroom | Measurements not available | ||
| Main Level | Full Bathroom | Measurements not available | ||
| Main Level | Primary Bedroom | 14'2'' x 12'11'' | ||
| Main Level | Living Room | 18'10'' x 15'10'' | ||
| Main Level | Kitchen | 19'6'' x 9'10'' |
https://www.realtor.ca/real-estate/28450789/798-kipling-street-warfield-village-of-warfield
Contact Us
Contact us for more information

Kaitlyn Grafton
Personal Real Estate Corporation
www.kaitlyngrafton.com/
www.facebook.com/kaitlyngrafton.realestate
www.instagram.com/kaitlyngrafton.realestate/
1358 Cedar Avenue
Trail, British Columbia V1R 4C2
(250) 368-8818
(250) 368-8812

