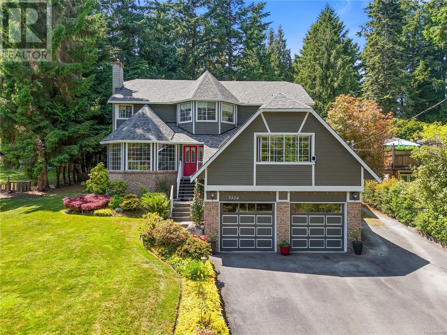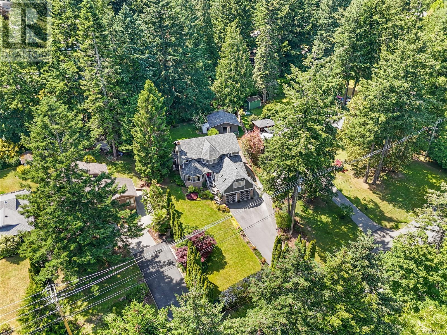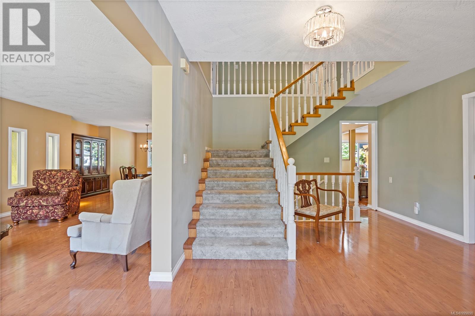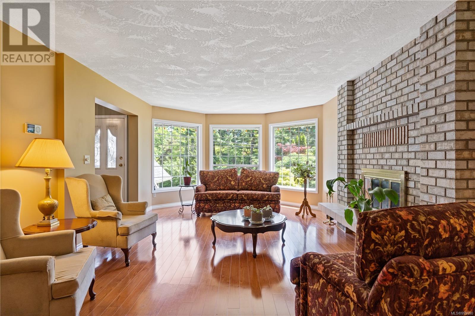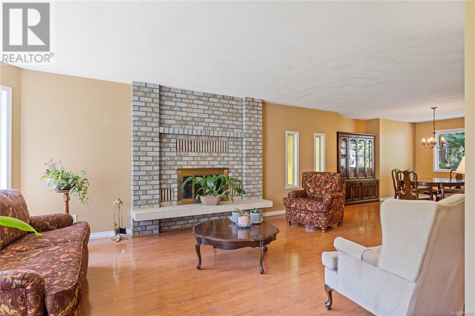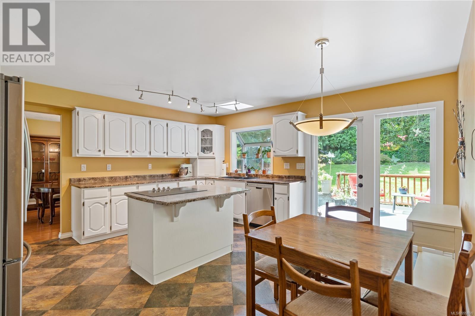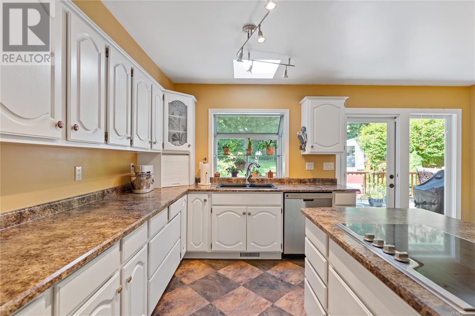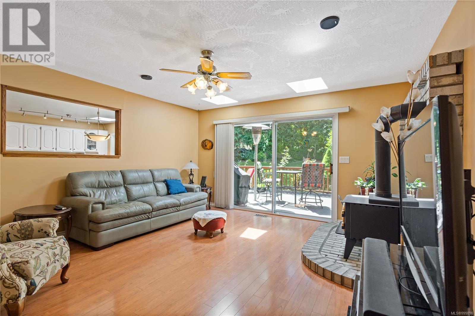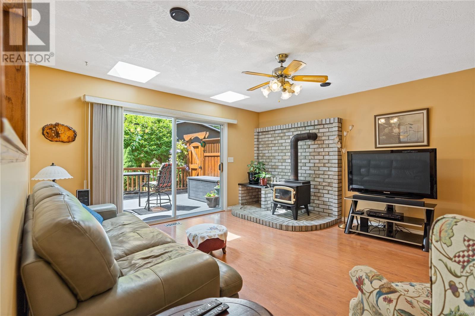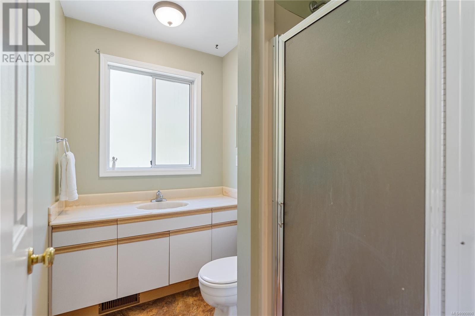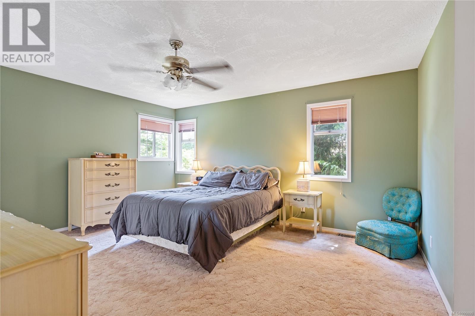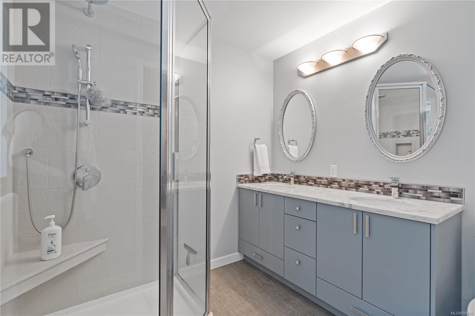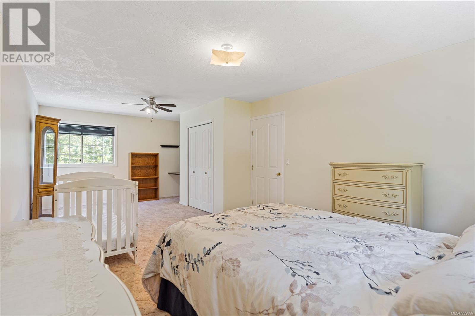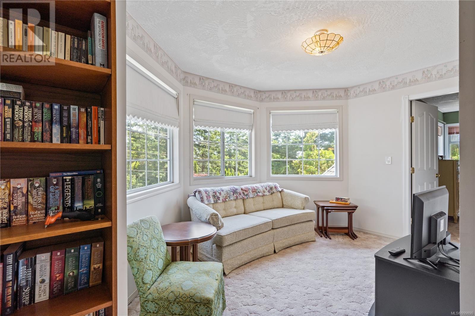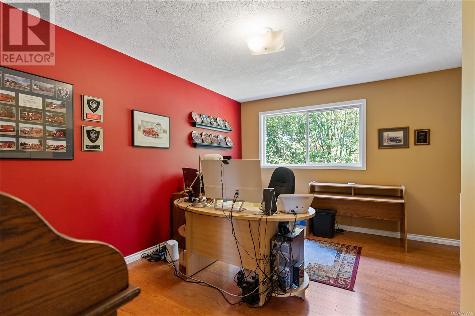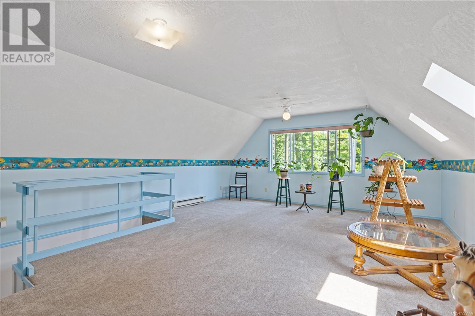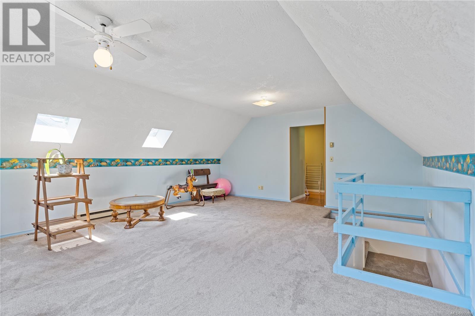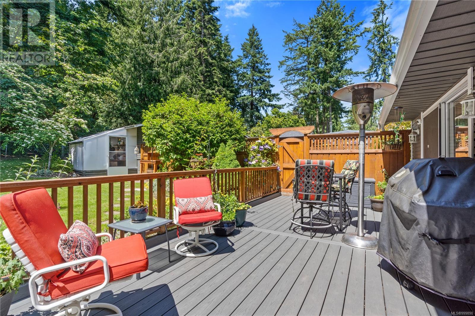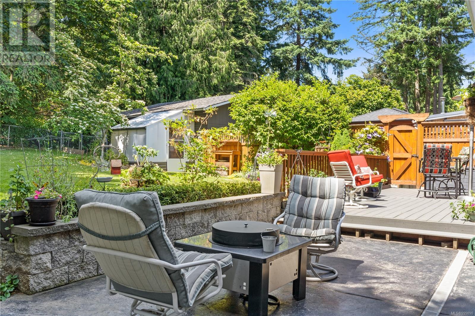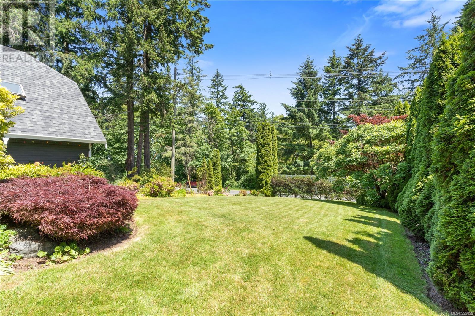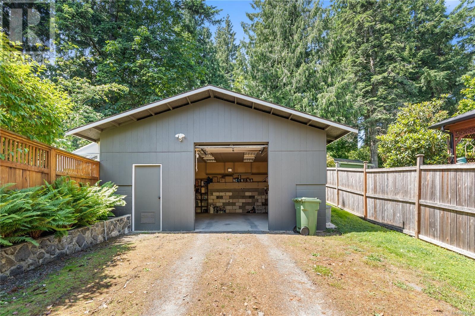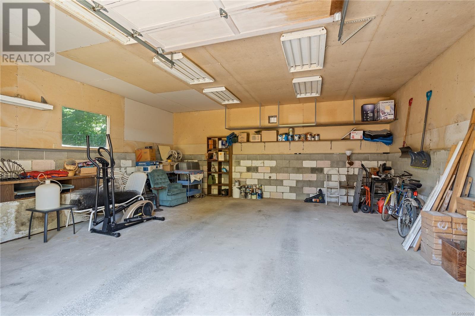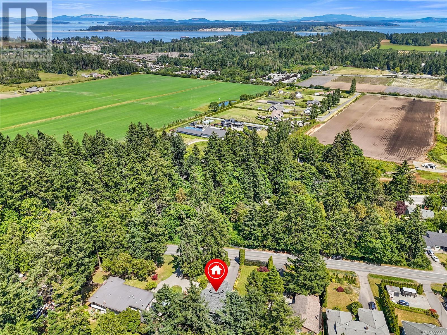7324 Veyaness Rd Central Saanich, British Columbia V8M 1S9
$1,325,000
Fabulous large family home in the heart of Saanichton, offering over 3,500 sq.ft. of well-designed living space, plus a DETACHED WORKSHOP/GARAGE OF 580 SQ FT. The main level features a spacious kitchen with eating area, formal living and dining rooms, a large family room, and a versatile den/bedroom. The primary suite includes a 4-piece ensuite, and the generous secondary bedroom upstairs could easily be converted back into 2 rooms. The beautifully landscaped, private yard provides ample space for children, entertaining, or gardening, surrounded by mature trees and shrubs. H/W, furnace, and BBQ hooked up to natural gas for convenience and efficiency. Updates include a new roof on house and shop, and numerous improvements throughout. A rare combination of space, flexibility, and privacy—this is the perfect place to call home. Pre-listing building inspection available! (id:62288)
Property Details
| MLS® Number | 999890 |
| Property Type | Single Family |
| Neigbourhood | Saanichton |
| Features | Level Lot, Park Setting, Private Setting, See Remarks, Other |
| Parking Space Total | 5 |
| Plan | Vip39630 |
| Structure | Greenhouse, Workshop |
Building
| Bathroom Total | 3 |
| Bedrooms Total | 3 |
| Architectural Style | Westcoast |
| Constructed Date | 1988 |
| Cooling Type | Air Conditioned |
| Fireplace Present | Yes |
| Fireplace Total | 2 |
| Heating Fuel | Electric, Natural Gas |
| Heating Type | Baseboard Heaters, Forced Air |
| Size Interior | 3,936 Ft2 |
| Total Finished Area | 3554 Sqft |
| Type | House |
Land
| Access Type | Road Access |
| Acreage | No |
| Size Irregular | 12761 |
| Size Total | 12761 Sqft |
| Size Total Text | 12761 Sqft |
| Zoning Type | Residential |
Rooms
| Level | Type | Length | Width | Dimensions |
|---|---|---|---|---|
| Second Level | Bedroom | 12 ft | 24 ft | 12 ft x 24 ft |
| Second Level | Sitting Room | 12 ft | 9 ft | 12 ft x 9 ft |
| Second Level | Bathroom | 4-Piece | ||
| Second Level | Ensuite | 4-Piece | ||
| Second Level | Primary Bedroom | 13' x 16' | ||
| Second Level | Living Room | 21' x 13' | ||
| Lower Level | Utility Room | 13 ft | 21 ft | 13 ft x 21 ft |
| Lower Level | Mud Room | 11 ft | 12 ft | 11 ft x 12 ft |
| Lower Level | Bedroom | 14 ft | 17 ft | 14 ft x 17 ft |
| Main Level | Recreation Room | 17' x 22' | ||
| Main Level | Bathroom | 3-Piece | ||
| Main Level | Laundry Room | 5 ft | 7 ft | 5 ft x 7 ft |
| Main Level | Den | 15' x 12' | ||
| Main Level | Entrance | 13' x 13' | ||
| Main Level | Family Room | 16' x 15' | ||
| Main Level | Kitchen | 16' x 16' | ||
| Main Level | Dining Room | 16' x 10' |
https://www.realtor.ca/real-estate/28451353/7324-veyaness-rd-central-saanich-saanichton
Contact Us
Contact us for more information
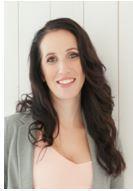
Paula Wensley
(250) 388-9636
paulawensley.com/
facebook.com/paulawensleyvictoria
755 Humboldt St
Victoria, British Columbia V8W 1B1
(250) 388-5882
(250) 388-9636
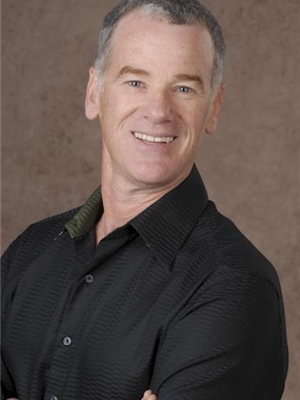
Kevin Wensley
Personal Real Estate Corporation
755 Humboldt St
Victoria, British Columbia V8W 1B1
(250) 388-5882
(250) 388-9636
Iain Macnaughton
www.instagram.com/immacnaughton/
755 Humboldt St
Victoria, British Columbia V8W 1B1
(250) 388-5882
(250) 388-9636

