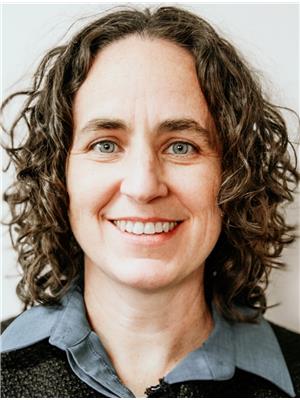51 Pebble Drive Fort Nelson - Remote, British Columbia V0C 1R0
$425,000
Stunningly renovated & meticulously maintained, this home will capture your heart the minute you walk in the door. Enjoy the comforts of one-level living while maintaining separate living & family rooms so the kids can have their own space to relax. Bring everyone together for family meals & game nights in the expansive eat-in kitchen with an abundance of cabinetry & generous countertop workspace. This home is brimming with natural light throughout, & the layout flows seamlessly, creating a truly serene living environment. A huge multi-level sundeck stretches across the front of the home, while a smaller back deck leads to a patio & firepit. Wait...there's more! An awesome detached, heated double-garage is perfect for all of your projects & puttering, & 2 separate sheds offer great storage. All this sits on 4.6 acres of lawn, just a 5 minute drive from downtown. (id:62288)
Property Details
| MLS® Number | R3001611 |
| Property Type | Single Family |
Building
| Bathroom Total | 2 |
| Bedrooms Total | 3 |
| Basement Type | None |
| Constructed Date | 1995 |
| Construction Style Attachment | Detached |
| Construction Style Other | Manufactured |
| Exterior Finish | Vinyl Siding |
| Foundation Type | Unknown |
| Heating Fuel | Natural Gas |
| Heating Type | Forced Air |
| Roof Material | Asphalt Shingle |
| Roof Style | Conventional |
| Stories Total | 1 |
| Size Interior | 1,760 Ft2 |
| Type | Manufactured Home/mobile |
| Utility Water | Municipal Water |
Parking
| Garage | 2 |
Land
| Acreage | Yes |
| Size Irregular | 4.6 |
| Size Total | 4.6 Ac |
| Size Total Text | 4.6 Ac |
Rooms
| Level | Type | Length | Width | Dimensions |
|---|---|---|---|---|
| Main Level | Kitchen | 12 ft ,4 in | 10 ft ,7 in | 12 ft ,4 in x 10 ft ,7 in |
| Main Level | Dining Room | 12 ft ,4 in | 10 ft ,7 in | 12 ft ,4 in x 10 ft ,7 in |
| Main Level | Living Room | 18 ft ,6 in | 12 ft ,4 in | 18 ft ,6 in x 12 ft ,4 in |
| Main Level | Family Room | 17 ft | 12 ft ,4 in | 17 ft x 12 ft ,4 in |
| Main Level | Primary Bedroom | 12 ft ,4 in | 13 ft ,9 in | 12 ft ,4 in x 13 ft ,9 in |
| Main Level | Bedroom 2 | 11 ft ,8 in | 11 ft ,7 in | 11 ft ,8 in x 11 ft ,7 in |
| Main Level | Bedroom 3 | 12 ft ,4 in | 9 ft ,9 in | 12 ft ,4 in x 9 ft ,9 in |
https://www.realtor.ca/real-estate/28299866/51-pebble-drive-fort-nelson-remote
Contact Us
Contact us for more information

Sherry Hart
l.facebook.com/l.php?u=http%3A%2F%2Froyallepage.ca%2Ffor
www.facebook.com/sherryhartroyal
Po Box 2154, 2 A 4916 50th Ave N
Fort Nelson, British Columbia V0C 1R0
(250) 774-7653
(250) 774-6131
www.royallepage.ca/fortnelson





































