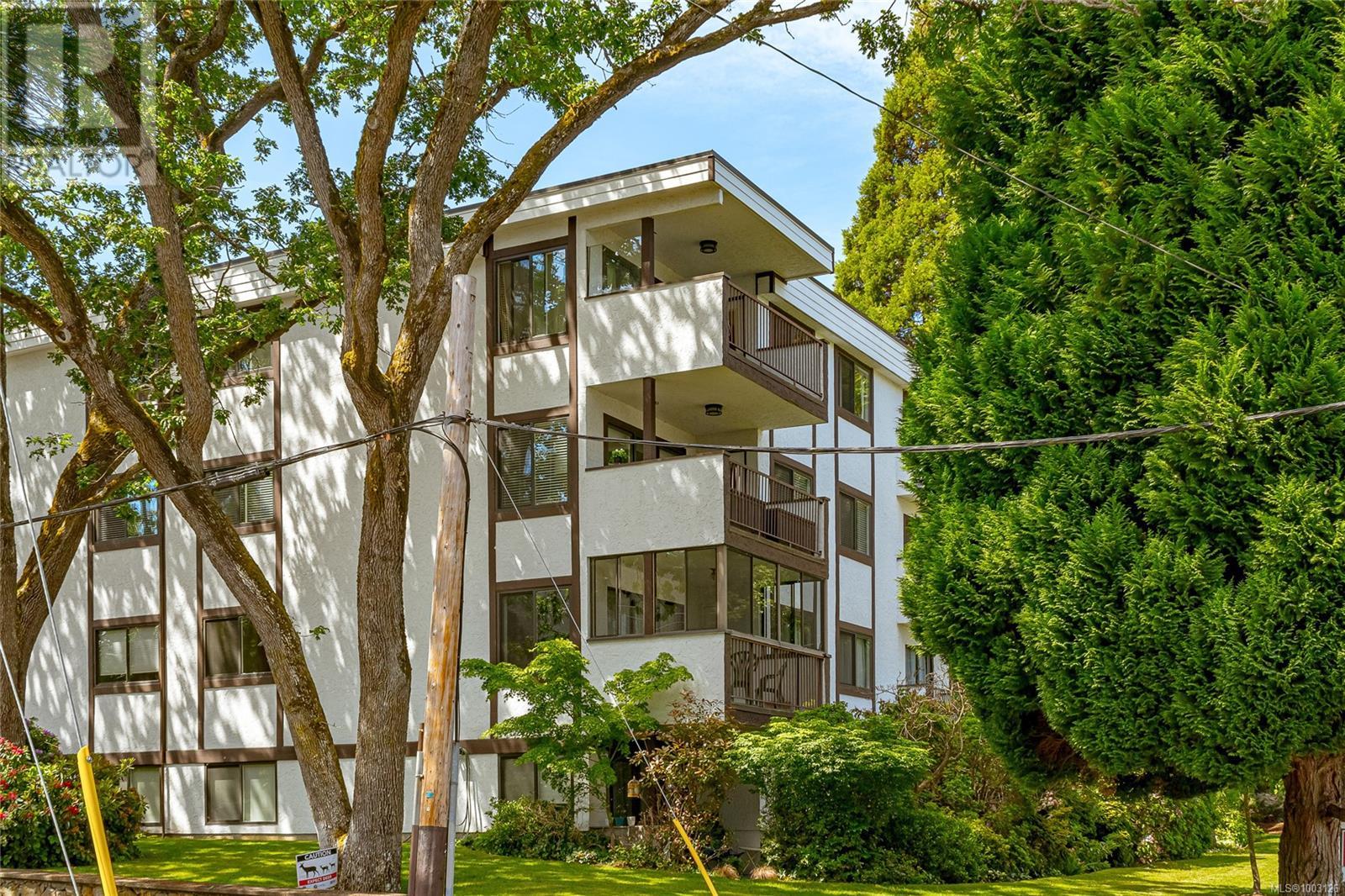101 1792 Rockland Ave Victoria, British Columbia V8S 1X2
$590,000Maintenance,
$474.91 Monthly
Maintenance,
$474.91 MonthlyTastefully updated 2 bed/2 bath ground-level corner condo offering modern comfort & unbeatable convenience. Features include newer laminate flooring, a charming farmhouse-style kitchen with ample cabinet and counter space, stylishly updated bathrooms, and in-suite laundry. Large double pane vinyl windows throughout fill the home with natural light, and the private covered patio offers a peaceful retreat with easy access... perfect for dog owners! Stay cool in the summer with a ground floor location and enjoy added privacy with only one shared wall. The spacious primary bedroom boasts a walk-in closet and ensuite. Building amenities include a workshop, guest suite, bike storage, and oversized storage lockers. Includes a wide, accessible parking stall. Ideally located near shops, recreation, and transit so no car needed. The perfect blend of style, comfort, and walkable living! (id:62288)
Property Details
| MLS® Number | 1003126 |
| Property Type | Single Family |
| Neigbourhood | Rockland |
| Community Name | Winton House |
| Community Features | Pets Allowed With Restrictions, Family Oriented |
| Features | Other |
| Parking Space Total | 1 |
| Plan | Vis166 |
| Structure | Workshop, Patio(s) |
Building
| Bathroom Total | 2 |
| Bedrooms Total | 2 |
| Constructed Date | 1974 |
| Cooling Type | None |
| Heating Fuel | Electric |
| Heating Type | Baseboard Heaters |
| Size Interior | 1,095 Ft2 |
| Total Finished Area | 990 Sqft |
| Type | Apartment |
Parking
| Other |
Land
| Access Type | Road Access |
| Acreage | No |
| Size Irregular | 1070 |
| Size Total | 1070 Sqft |
| Size Total Text | 1070 Sqft |
| Zoning Type | Residential |
Rooms
| Level | Type | Length | Width | Dimensions |
|---|---|---|---|---|
| Main Level | Laundry Room | 2 ft | 4 ft | 2 ft x 4 ft |
| Main Level | Bedroom | 10' x 11' | ||
| Main Level | Ensuite | 2-Piece | ||
| Main Level | Bathroom | 4-Piece | ||
| Main Level | Primary Bedroom | 12' x 12' | ||
| Main Level | Kitchen | 9' x 8' | ||
| Main Level | Dining Room | 9' x 8' | ||
| Main Level | Patio | 12' x 10' | ||
| Main Level | Living Room | 18' x 12' | ||
| Main Level | Entrance | 6 ft | 8 ft | 6 ft x 8 ft |
https://www.realtor.ca/real-estate/28457581/101-1792-rockland-ave-victoria-rockland
Contact Us
Contact us for more information

Mike Thompson
(800) 663-2121
mikethompsonrealestate.com/
www.facebook.com/mikethompsonrealestateservice/
www.instagram.com/mikethompsonrealestate/
4440 Chatterton Way
Victoria, British Columbia V8X 5J2
(250) 744-3301
(800) 663-2121
(250) 744-3904
www.remax-camosun-victoria-bc.com/































