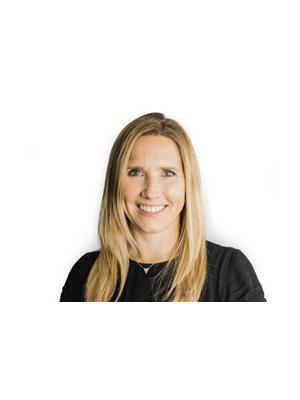1866 Bachinski Crescent Prince George, British Columbia V2N 6S8
$619,900
* PREC - Personal Real Estate Corporation. Nestled in the desirable community of South Blackburn, this spacious split-level home offers comfort and versatility for growing families. Boasting 5 bedrooms and 3 full bathrooms, there’s plenty of room for everyone to enjoy their own space. The bright, open layout is perfect for entertaining. The fully finished basement has a recroom and a bonus flex space for a gym or whatever you want. The updated hot water tank (2021) and roof (2017) provide peace of mind. The unique split-level design offers a blend of privacy and flow. Located close to parks, schools, and amenities, this home is a perfect opportunity to settle in a sought-after neighborhood. Don’t miss out! (id:62288)
Property Details
| MLS® Number | R3014779 |
| Property Type | Single Family |
Building
| Bathroom Total | 3 |
| Bedrooms Total | 5 |
| Architectural Style | Split Level Entry |
| Basement Development | Finished |
| Basement Type | N/a (finished) |
| Constructed Date | 2005 |
| Construction Style Attachment | Detached |
| Exterior Finish | Vinyl Siding |
| Fireplace Present | Yes |
| Fireplace Total | 1 |
| Foundation Type | Concrete Perimeter |
| Heating Fuel | Natural Gas |
| Heating Type | Forced Air |
| Roof Material | Asphalt Shingle |
| Roof Style | Conventional |
| Stories Total | 2 |
| Size Interior | 2,952 Ft2 |
| Type | House |
| Utility Water | Municipal Water |
Parking
| Garage | 2 |
Land
| Acreage | No |
| Size Irregular | 8276 |
| Size Total | 8276 Sqft |
| Size Total Text | 8276 Sqft |
Rooms
| Level | Type | Length | Width | Dimensions |
|---|---|---|---|---|
| Basement | Recreational, Games Room | 22 ft ,3 in | 11 ft | 22 ft ,3 in x 11 ft |
| Basement | Laundry Room | 3 ft | 5 ft | 3 ft x 5 ft |
| Basement | Media | 24 ft | 12 ft ,6 in | 24 ft x 12 ft ,6 in |
| Basement | Bedroom 4 | 18 ft ,1 in | 10 ft ,2 in | 18 ft ,1 in x 10 ft ,2 in |
| Basement | Bedroom 5 | 13 ft ,2 in | 12 ft ,6 in | 13 ft ,2 in x 12 ft ,6 in |
| Main Level | Kitchen | 12 ft | 15 ft ,5 in | 12 ft x 15 ft ,5 in |
| Main Level | Living Room | 11 ft ,9 in | 16 ft ,4 in | 11 ft ,9 in x 16 ft ,4 in |
| Main Level | Dining Room | 15 ft ,6 in | 15 ft ,9 in | 15 ft ,6 in x 15 ft ,9 in |
| Main Level | Primary Bedroom | 13 ft ,1 in | 10 ft ,8 in | 13 ft ,1 in x 10 ft ,8 in |
| Main Level | Bedroom 2 | 11 ft ,9 in | 10 ft ,4 in | 11 ft ,9 in x 10 ft ,4 in |
| Main Level | Bedroom 3 | 13 ft | 9 ft ,8 in | 13 ft x 9 ft ,8 in |
| Main Level | Mud Room | 6 ft ,9 in | 9 ft ,9 in | 6 ft ,9 in x 9 ft ,9 in |
https://www.realtor.ca/real-estate/28458629/1866-bachinski-crescent-prince-george
Contact Us
Contact us for more information

Shannon Thomas
PREC - DIAL THOMAS LYNCH AND ASSOCIATES
www.dialthomaslynch.ca/
www.facebook.com/dialthomaslynch
1717 Central St. W
Prince George, British Columbia V2N 1P6
(250) 645-5055
(250) 563-1820

Mark Dial
PREC - DIAL THOMAS LYNCH AND ASSOCIATES
www.dialthomaslynch.ca/
www.facebook.com/DialThomaslynch
1717 Central St. W
Prince George, British Columbia V2N 1P6
(250) 645-5055
(250) 563-1820
Shauna Lynch
PREC - DIAL THOMAS LYNCH AND ASSOCIATES
www.dialthomaslynch.ca/
www.facebook.com/dialthomaslynch
1717 Central St. W
Prince George, British Columbia V2N 1P6
(250) 645-5055
(250) 563-1820










































