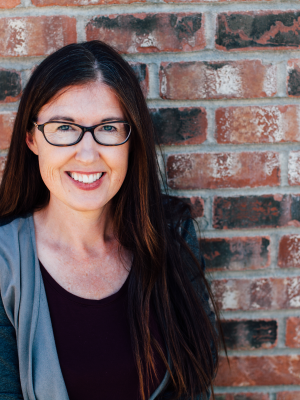906 Klahanie Drive Kamloops, British Columbia V2C 5R2
$675,000
Welcome to 906 Klahanie Drive in picturesque Barnhartvale. This 4-bedroom, 2-bathroom home is on a spacious lot surrounded by nature and mature fruit trees, and features an inground pool and hot tub. Enjoy the summer months relaxing in the in-ground pool, harvesting fruit from your own trees, and soaking in the peaceful views. The large yard offers room for entertaining, gardening, or just enjoying the outdoors. Located just a short drive from downtown Kamloops, this property offers the perfect balance of rural peacefulness and urban convenience. New Roof in 2021. Inground pool has heater to be comfortable in the shoulder seasons! Lots of parking with flat driveway and garage. Elementary school in the neighborhood. Quick possession possible. Come and take a look! (id:62288)
Property Details
| MLS® Number | 10351648 |
| Property Type | Single Family |
| Neigbourhood | Barnhartvale |
| Parking Space Total | 1 |
| Pool Type | Inground Pool |
Building
| Bathroom Total | 2 |
| Bedrooms Total | 4 |
| Appliances | Refrigerator, Dishwasher, Range - Electric, Microwave, Washer & Dryer |
| Basement Type | Full |
| Constructed Date | 1979 |
| Construction Style Attachment | Detached |
| Cooling Type | Central Air Conditioning |
| Heating Type | Forced Air |
| Roof Material | Asphalt Shingle |
| Roof Style | Unknown |
| Stories Total | 1 |
| Size Interior | 1,758 Ft2 |
| Type | House |
| Utility Water | Municipal Water |
Parking
| Attached Garage | 1 |
Land
| Acreage | No |
| Sewer | Municipal Sewage System |
| Size Irregular | 0.38 |
| Size Total | 0.38 Ac|under 1 Acre |
| Size Total Text | 0.38 Ac|under 1 Acre |
| Zoning Type | Unknown |
Rooms
| Level | Type | Length | Width | Dimensions |
|---|---|---|---|---|
| Basement | Storage | 11' x 7' | ||
| Basement | Laundry Room | 11' x 7' | ||
| Basement | 3pc Bathroom | Measurements not available | ||
| Basement | Bedroom | 14' x 10' | ||
| Basement | Bedroom | 21' x 12'5'' | ||
| Main Level | 4pc Bathroom | Measurements not available | ||
| Main Level | Bedroom | 11' x 9' | ||
| Main Level | Primary Bedroom | 11' x 11' | ||
| Main Level | Dining Room | 11' x 9' | ||
| Main Level | Living Room | 16' x 12' | ||
| Main Level | Kitchen | 11' x 8' |
https://www.realtor.ca/real-estate/28468649/906-klahanie-drive-kamloops-barnhartvale
Contact Us
Contact us for more information

Jessica Gunnlaugson
kamloopsforsalehomes.com/
www.facebook.com/Kamloopsrealestatehelp
258 Seymour Street
Kamloops, British Columbia V2C 2E5
(250) 374-3331
(250) 828-9544
www.remaxkamloops.ca/

Arun Kumar
arunkumarrealestate/
258 Seymour Street
Kamloops, British Columbia V2C 2E5
(250) 374-3331
(250) 828-9544
www.remaxkamloops.ca/






































