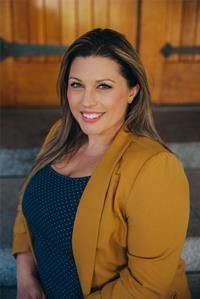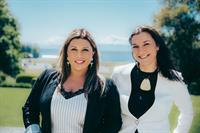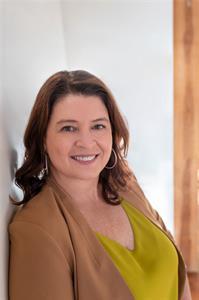316 797 Tyee Rd Victoria, British Columbia V9A 7R4
$379,000Maintenance,
$274 Monthly
Maintenance,
$274 MonthlyStep into the ultimate urban lifestyle at this sought-after waterfront community! This bright and modern studio offers exceptional value and unbeatable location. Floor-to-ceiling windows fill the space with natural light, while the open layout maximizes functionality. Enjoy your morning coffee on the sunny balcony, then head out for a paddle along the Gorge Waterway. Jump on your bike for a ride on the Galloping Goose or pop into town on the harbour ferry! Just steps to Westside Village, downtown, and countless amenities, this home puts the best of Victoria at your doorstep. Pet friendly, secure underground parking, bike room, and separate storage. Newly installed HW tank and washer & dryer to add peace of mind. Whether you’re a first-time buyer, investor, or someone looking to downsize without compromise, this is an incredible opportunity to own in a well-managed, high-demand community where lifestyle meets value. *some photos digitally altered to show white coloured walls* (id:62288)
Open House
This property has open houses!
2:30 pm
Ends at:4:00 pm
Property Details
| MLS® Number | 1003236 |
| Property Type | Single Family |
| Neigbourhood | Victoria West |
| Community Name | the RailYards |
| Community Features | Pets Allowed, Family Oriented |
| Features | Central Location, Other, Marine Oriented |
| Parking Space Total | 1 |
| Plan | Vis6448 |
Building
| Bathroom Total | 1 |
| Constructed Date | 2008 |
| Cooling Type | None |
| Fire Protection | Fire Alarm System, Sprinkler System-fire |
| Fireplace Present | Yes |
| Fireplace Total | 1 |
| Heating Type | Baseboard Heaters |
| Size Interior | 512 Ft2 |
| Total Finished Area | 470 Sqft |
| Type | Apartment |
Land
| Acreage | No |
| Size Irregular | 475 |
| Size Total | 475 Sqft |
| Size Total Text | 475 Sqft |
| Zoning Type | Residential |
Rooms
| Level | Type | Length | Width | Dimensions |
|---|---|---|---|---|
| Main Level | Bathroom | 4-Piece | ||
| Main Level | Entrance | 13'6 x 4'6 | ||
| Main Level | Living Room/dining Room | 11'10 x 9'2 | ||
| Main Level | Kitchen | 8'5 x 9'2 |
https://www.realtor.ca/real-estate/28468300/316-797-tyee-rd-victoria-victoria-west
Contact Us
Contact us for more information

Heidi Stieg
stiegandmanning.com/
www.facebook.com/HeidiStiegRealEstate/
heidistieg.realtor/
103-814 Goldstream Ave
Victoria, British Columbia V9B 2X7
(250) 478-0779
(250) 940-5134
www.pembertonholmes.com/

Joanna Manning
103-814 Goldstream Ave
Victoria, British Columbia V9B 2X7
(250) 478-0779
(250) 940-5134
www.pembertonholmes.com/

Ilana Pretoruis
yourhomevictoria.com/
www.linkedin.com/in/ilanapretoruis
www.instagram.com/yourhome_victoria
103-814 Goldstream Ave
Victoria, British Columbia V9B 2X7
(250) 478-0779
(250) 940-5134
www.pembertonholmes.com/






















































