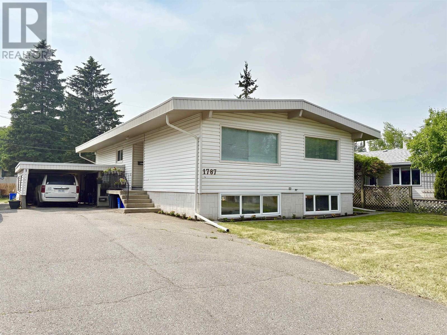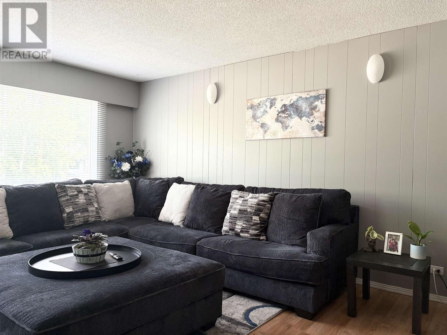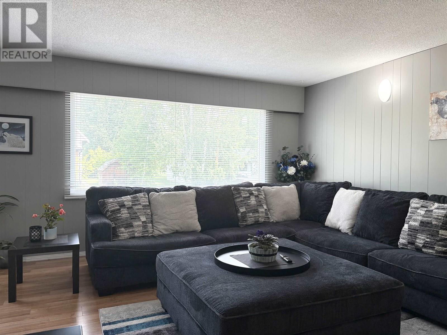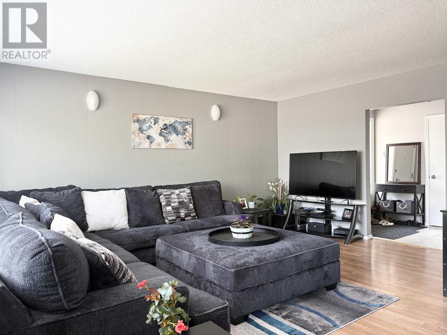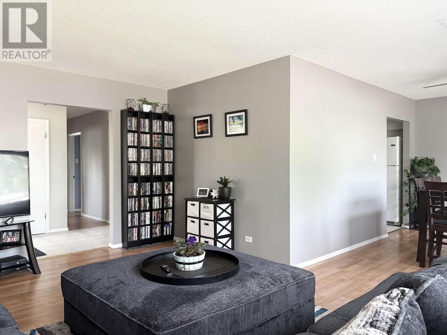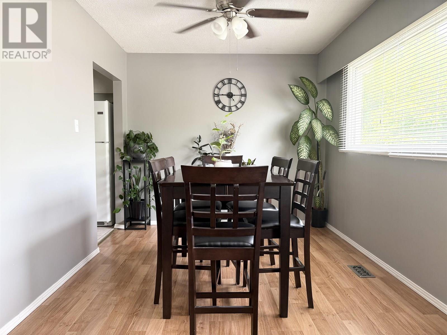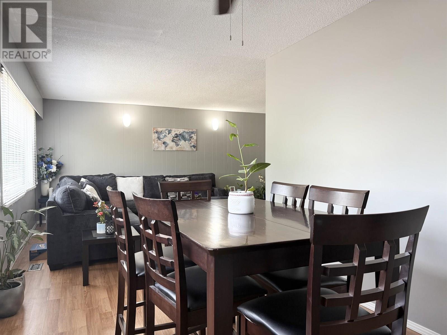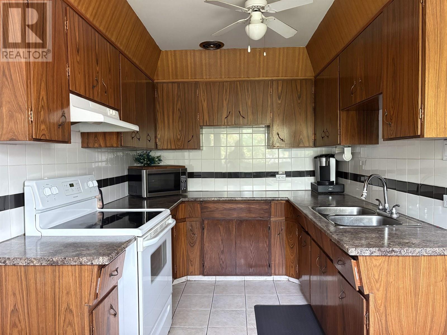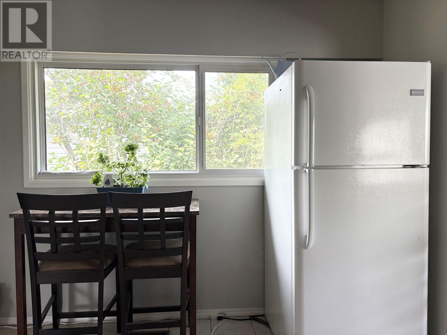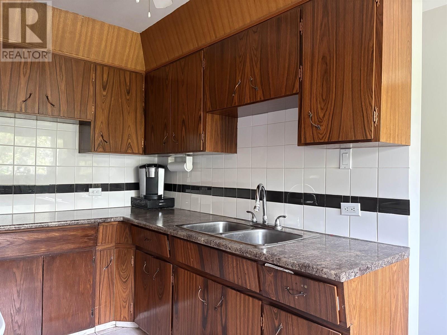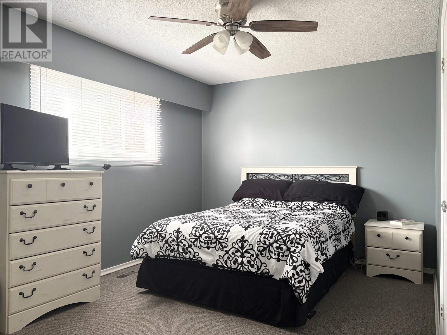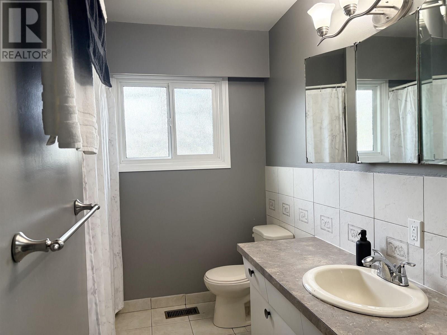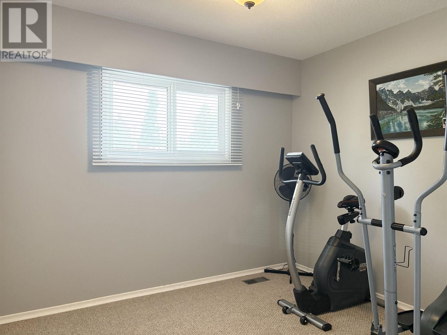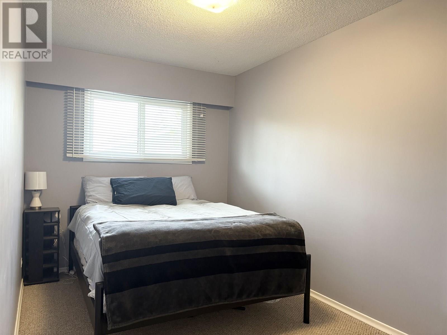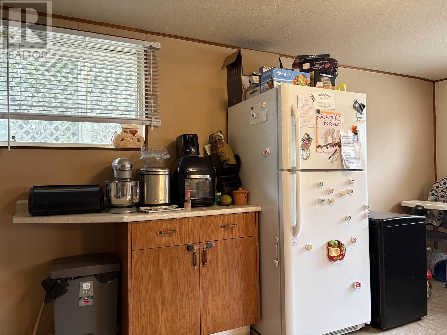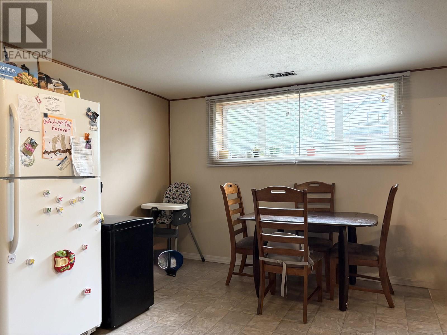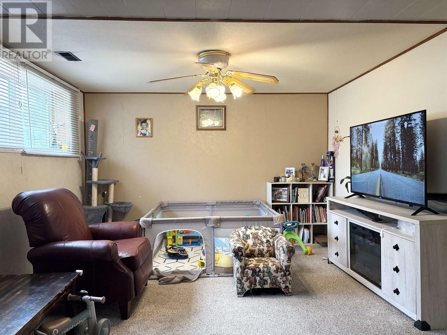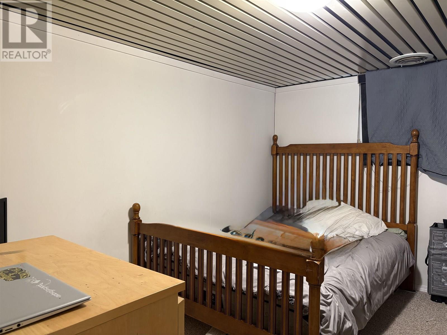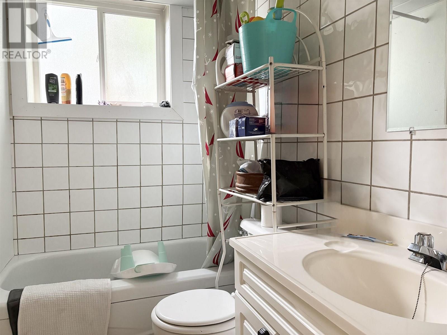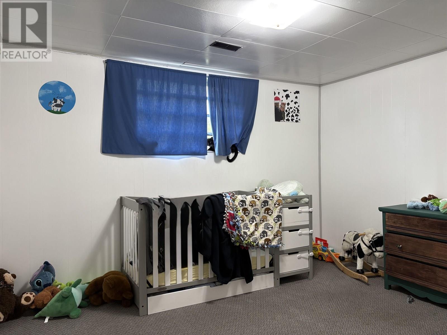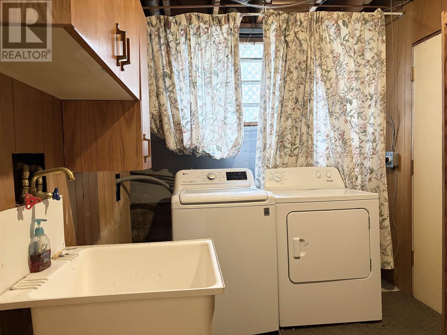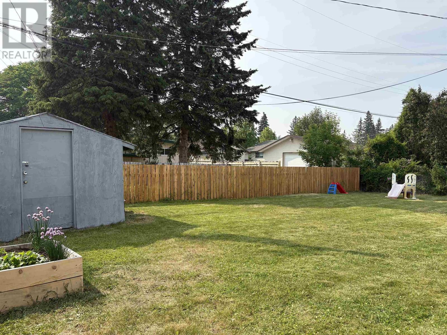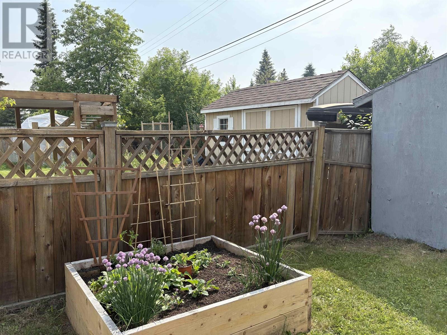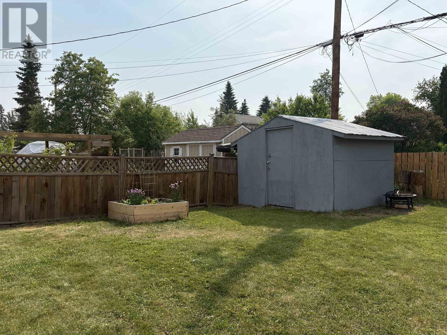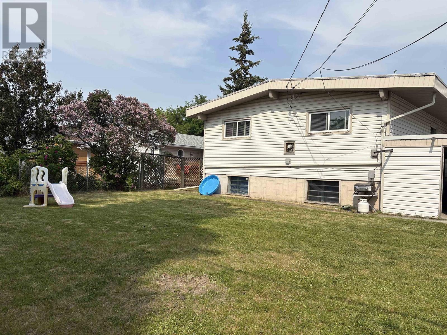1787 Gorse Street Prince George, British Columbia V2L 1G7
$515,000
First time home buyers and investors, this is the one! Situated on a double lot near Lheidli T'enneh Memorial Park, this home offers plenty of room for everyone, inside and out. Over 1400 sq. ft. on the main floor, offering 4 bedrooms, 1 bath, extra large living and dining rooms and kitchen leading to the large yard. Downstairs stretched over another 1240 sq. ft. you will find a nicely laid out 2 bedroom suite with functional shared laundry area. Step outside to the large yard, carport and ample parking. Many options here, utilize the entire house for a spacious family home, live up (or down) and rent the suite for additional income, or utilize both suites as a turn key income property. (id:62288)
Property Details
| MLS® Number | R3014839 |
| Property Type | Single Family |
Building
| Bathroom Total | 2 |
| Bedrooms Total | 6 |
| Architectural Style | Ranch |
| Basement Development | Finished |
| Basement Type | Full (finished) |
| Constructed Date | 1965 |
| Construction Style Attachment | Detached |
| Exterior Finish | Vinyl Siding |
| Foundation Type | Concrete Perimeter |
| Heating Fuel | Natural Gas |
| Heating Type | Forced Air |
| Roof Material | Membrane |
| Roof Style | Conventional |
| Stories Total | 2 |
| Size Interior | 2,641 Ft2 |
| Type | House |
| Utility Water | Municipal Water |
Parking
| Carport | |
| Open | |
| R V |
Land
| Acreage | No |
| Size Irregular | 7260 |
| Size Total | 7260 Sqft |
| Size Total Text | 7260 Sqft |
Rooms
| Level | Type | Length | Width | Dimensions |
|---|---|---|---|---|
| Basement | Laundry Room | 12 ft ,5 in | 7 ft ,7 in | 12 ft ,5 in x 7 ft ,7 in |
| Basement | Living Room | 12 ft ,9 in | 11 ft ,1 in | 12 ft ,9 in x 11 ft ,1 in |
| Basement | Kitchen | 12 ft ,2 in | 7 ft ,1 in | 12 ft ,2 in x 7 ft ,1 in |
| Basement | Dining Room | 12 ft ,2 in | 9 ft ,2 in | 12 ft ,2 in x 9 ft ,2 in |
| Basement | Living Room | 12 ft ,9 in | 11 ft ,1 in | 12 ft ,9 in x 11 ft ,1 in |
| Basement | Bedroom 5 | 12 ft ,2 in | 12 ft ,3 in | 12 ft ,2 in x 12 ft ,3 in |
| Basement | Bedroom 6 | 12 ft ,3 in | 10 ft ,9 in | 12 ft ,3 in x 10 ft ,9 in |
| Basement | Foyer | 12 ft ,2 in | 10 ft ,7 in | 12 ft ,2 in x 10 ft ,7 in |
| Main Level | Living Room | 17 ft ,3 in | 12 ft ,9 in | 17 ft ,3 in x 12 ft ,9 in |
| Main Level | Kitchen | 14 ft ,9 in | 8 ft | 14 ft ,9 in x 8 ft |
| Main Level | Dining Room | 13 ft | 9 ft ,3 in | 13 ft x 9 ft ,3 in |
| Main Level | Primary Bedroom | 16 ft ,3 in | 10 ft ,1 in | 16 ft ,3 in x 10 ft ,1 in |
| Main Level | Bedroom 2 | 13 ft ,7 in | 9 ft ,3 in | 13 ft ,7 in x 9 ft ,3 in |
| Main Level | Bedroom 3 | 12 ft ,9 in | 8 ft | 12 ft ,9 in x 8 ft |
| Main Level | Bedroom 4 | 10 ft | 9 ft ,3 in | 10 ft x 9 ft ,3 in |
https://www.realtor.ca/real-estate/28459312/1787-gorse-street-prince-george
Contact Us
Contact us for more information

Breanne Cote
www.breannecote.ca/
1625 4th Avenue
Prince George, British Columbia V2L 3K2
(250) 564-4488
(800) 419-0709
(250) 562-3986
www.royallepageprincegeorge.com/

