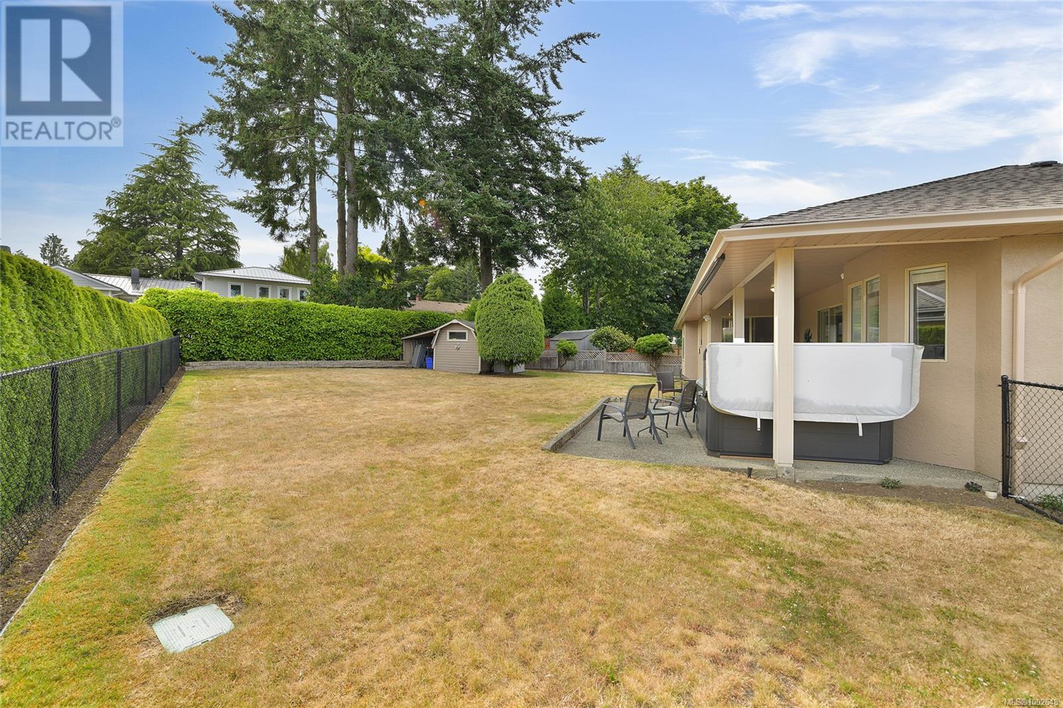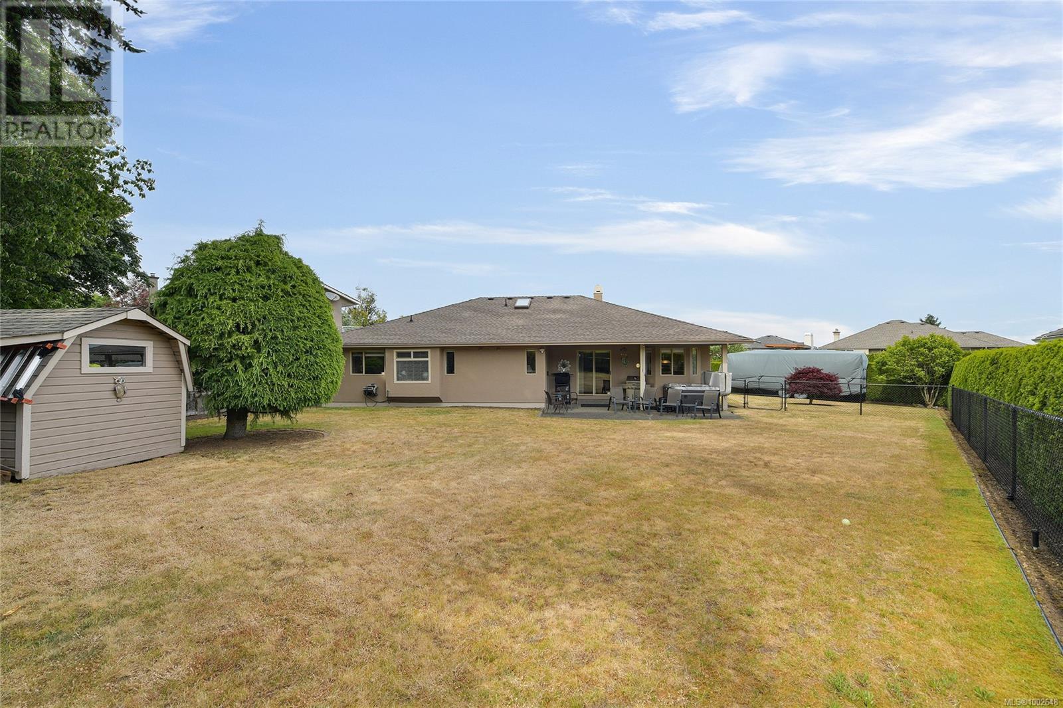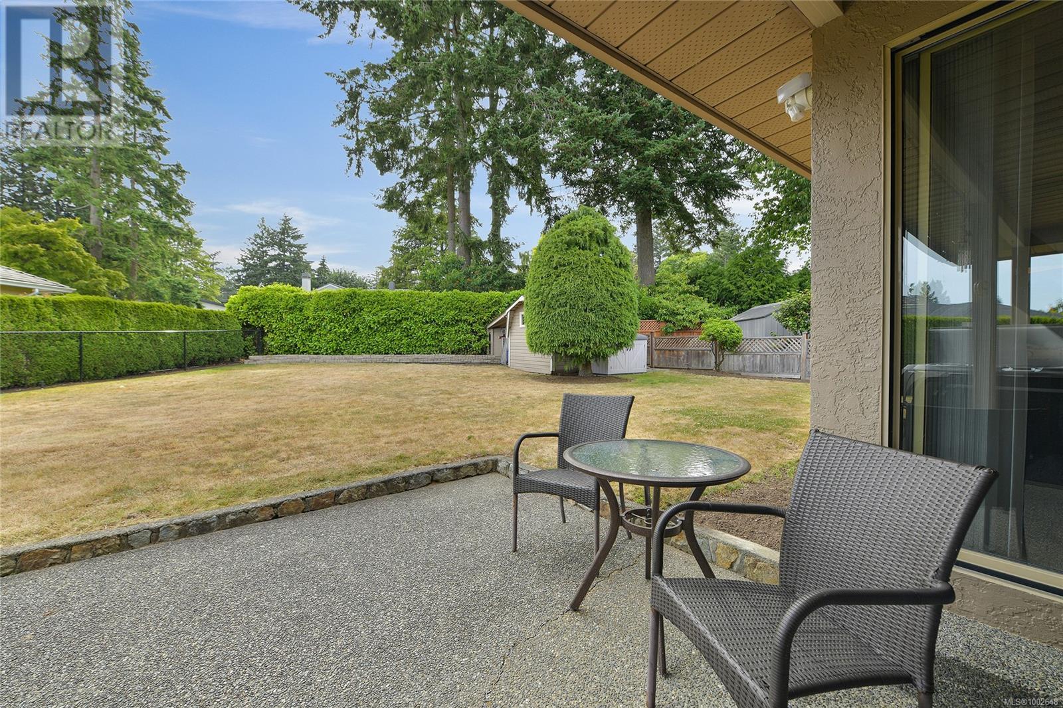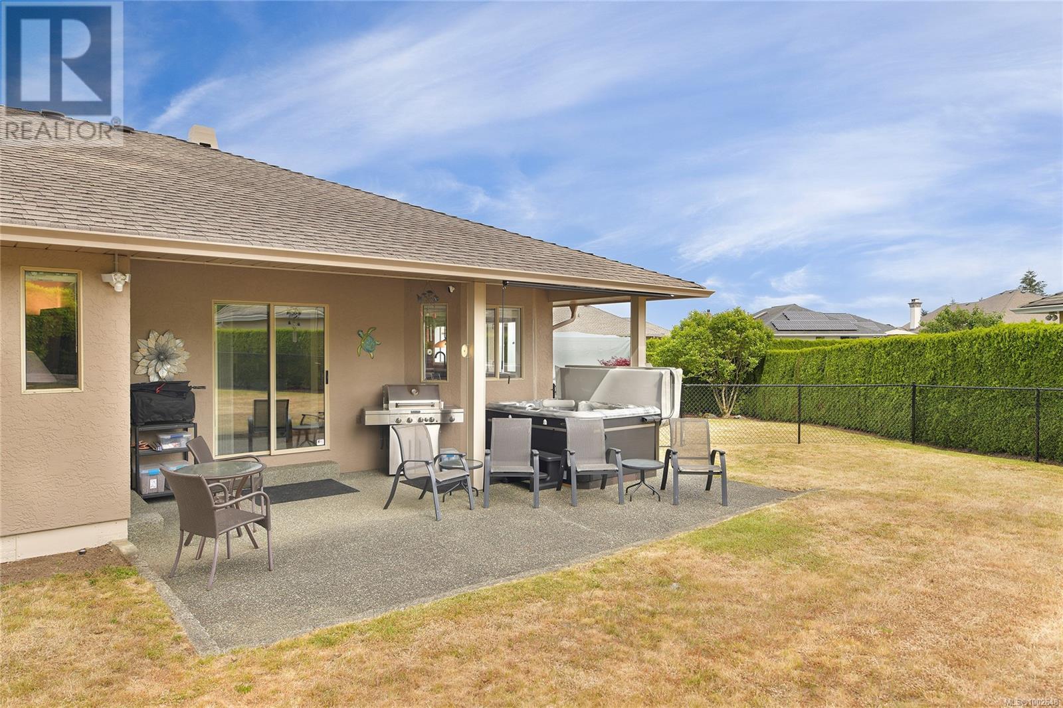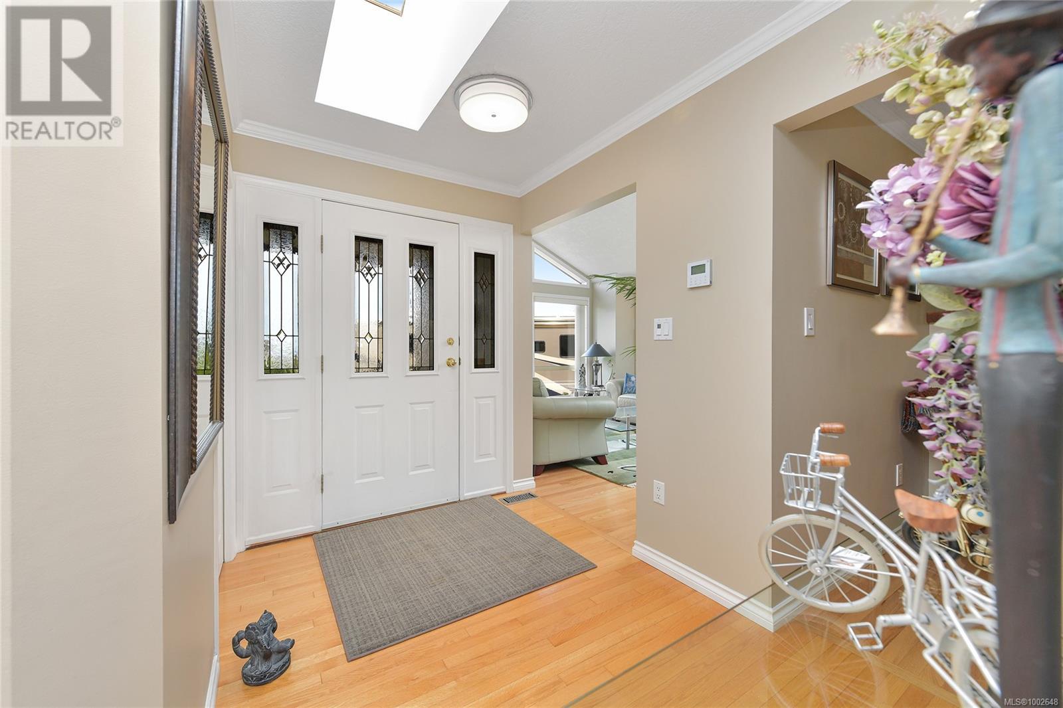2513 Emmy Pl Central Saanich, British Columbia V8Z 7W7
$1,275,000
Tucked away on a quiet cul-de-sac in the highly desirable Tanner Ridge neighborhood sits a meticulously kept home. This updated 3-bedroom, 2-bathroom rancher offers an expansive 11,000 sq. ft. lot with privacy, and thoughtful upgrades throughout. Step inside to a beautifully designed kitchen featuring custom cabinetry by Summerhill Kitchens. Both bathrooms have been tastefully updated, and the separate laundry room includes custom built-in storage—highlighting the home’s efficient use of space. Newer multi-zone heat pump with inverter technology provides energy-efficient climate control year-round. Outside offers a fully fenced yard, ideal for pets & outdoor living. Relax in the hot tub, tend the garden with ease thanks to the irrigation system & store your tools in the convenient backyard shed. An 80-foot RV parking pad with 30-amp hookup offers flexibility for travel lovers or guests. This move-in-ready gem offers a perfect blend of easy living, function, and location. (id:62288)
Property Details
| MLS® Number | 1002648 |
| Property Type | Single Family |
| Neigbourhood | Tanner |
| Features | Cul-de-sac, Level Lot, Private Setting, Irregular Lot Size |
| Parking Space Total | 6 |
| Plan | Vip50007 |
| Structure | Shed, Patio(s) |
| View Type | Mountain View |
Building
| Bathroom Total | 2 |
| Bedrooms Total | 3 |
| Constructed Date | 1991 |
| Cooling Type | Air Conditioned |
| Fireplace Present | Yes |
| Fireplace Total | 1 |
| Heating Fuel | Natural Gas |
| Heating Type | Heat Pump |
| Size Interior | 1,670 Ft2 |
| Total Finished Area | 1670 Sqft |
| Type | House |
Land
| Acreage | No |
| Size Irregular | 11000 |
| Size Total | 11000 Sqft |
| Size Total Text | 11000 Sqft |
| Zoning Description | R-1 |
| Zoning Type | Residential |
Rooms
| Level | Type | Length | Width | Dimensions |
|---|---|---|---|---|
| Main Level | Laundry Room | 8 ft | 5 ft | 8 ft x 5 ft |
| Main Level | Eating Area | 10' x 9' | ||
| Main Level | Family Room | 17' x 12' | ||
| Main Level | Bedroom | 12' x 10' | ||
| Main Level | Bedroom | 11' x 10' | ||
| Main Level | Ensuite | 11 ft | 5 ft | 11 ft x 5 ft |
| Main Level | Bathroom | 8 ft | 7 ft | 8 ft x 7 ft |
| Main Level | Primary Bedroom | 15' x 12' | ||
| Main Level | Kitchen | 10 ft | Measurements not available x 10 ft | |
| Main Level | Dining Room | 12' x 11' | ||
| Main Level | Living Room | 16' x 12' | ||
| Main Level | Patio | 23' x 16' | ||
| Main Level | Entrance | 10' x 6' | ||
| Auxiliary Building | Other | 10 ft | 8 ft | 10 ft x 8 ft |
https://www.realtor.ca/real-estate/28461985/2513-emmy-pl-central-saanich-tanner
Contact Us
Contact us for more information
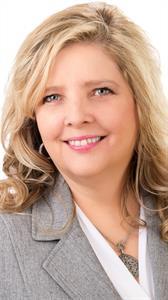
Lisa Kirkham
www.lisakirkham.com/
www.facebook.com/lisakirkhamrealestate/
ca.linkedin.com/in/lisa-kirkham-a0129b12
lisa kirkham@lisa_realtorbc/
kirkham3087/
301-3450 Uptown Boulevard
Victoria, British Columbia V8Z 0B9
(833) 817-6506
www.exprealty.ca/






