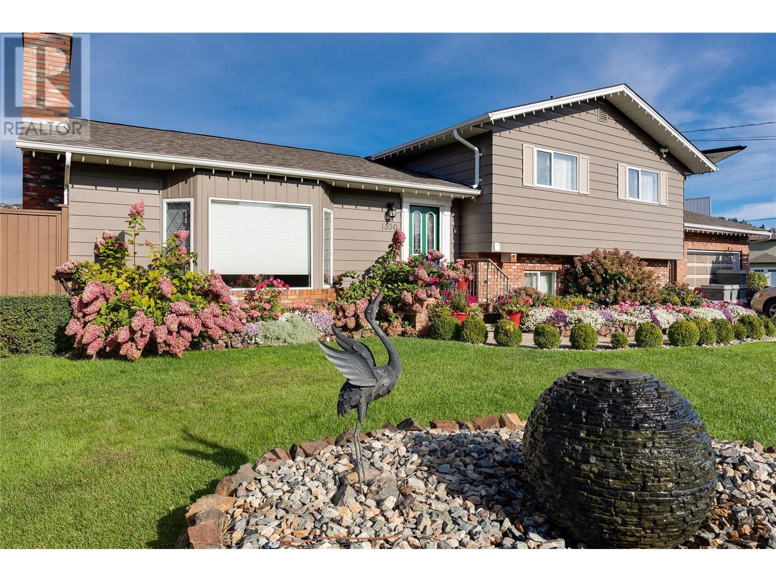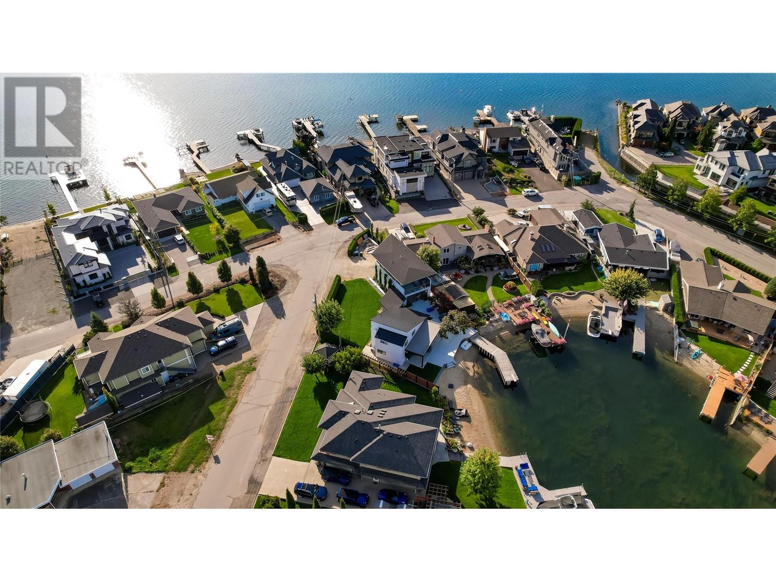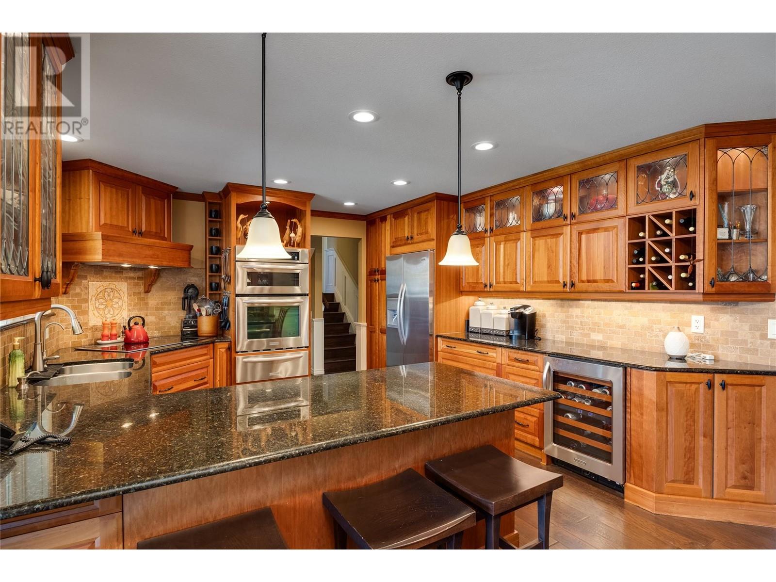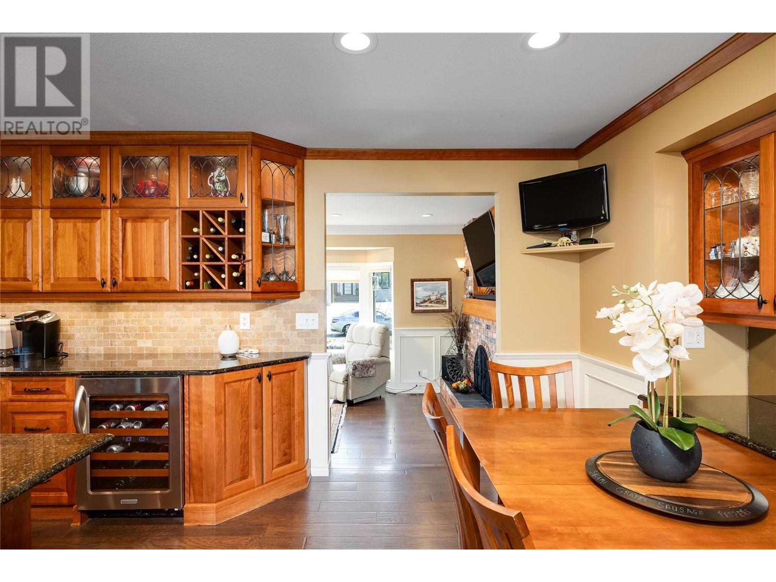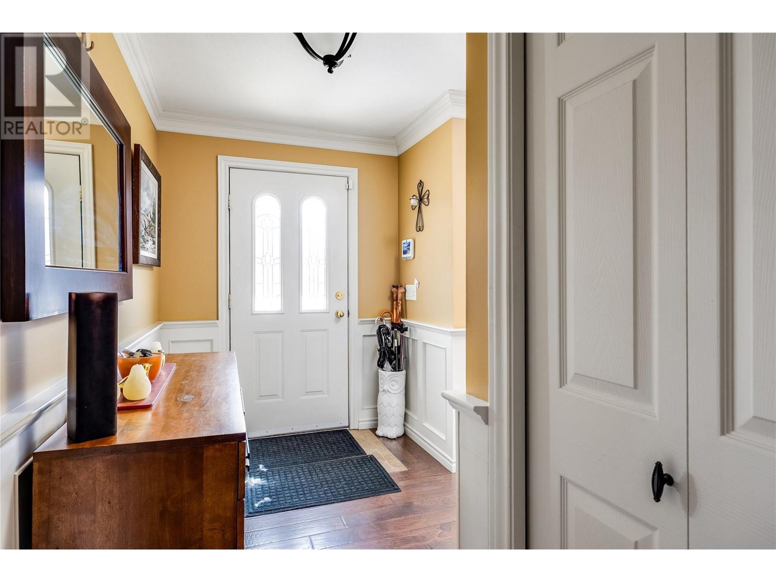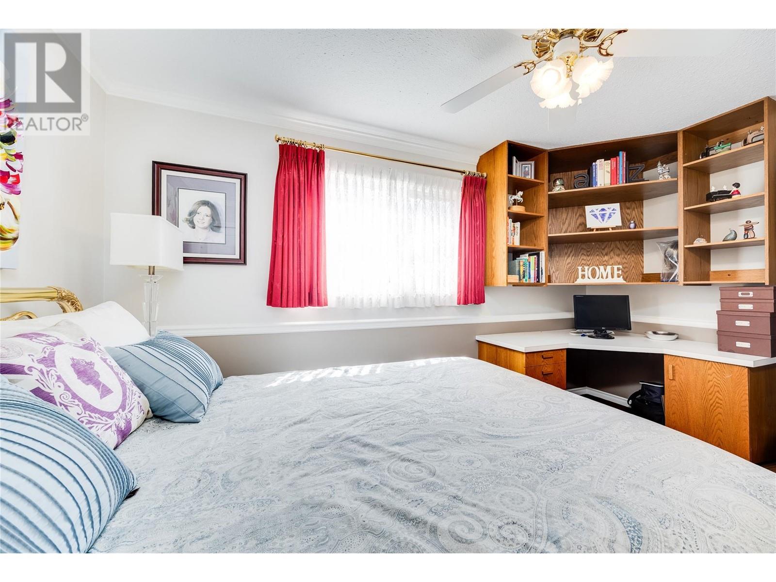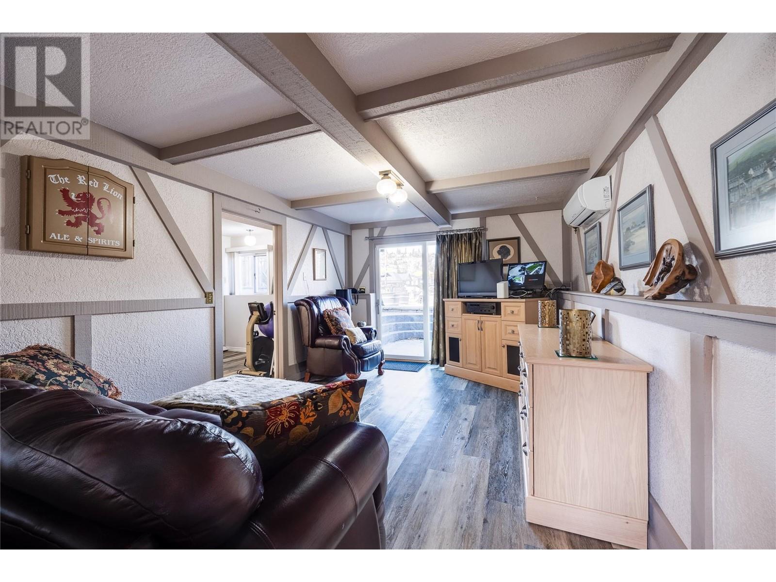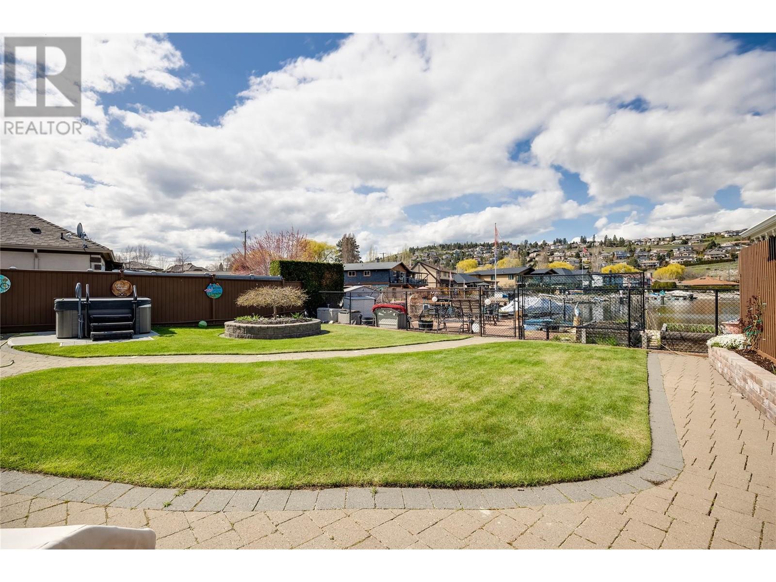1350 Green Bay Road West Kelowna, British Columbia V4T 2B6
$1,999,999
Offered for the first time by the original owner, this beautiful Green Bay lakefront home offers an unmatched lifestyle of relaxation, recreation, and timeless views—all in one of West Kelowna’s most desirable waterfront communities. Property Highlights • 3 Bedrooms + Den • 3 Bathrooms • Double Garage + Workshop Areas • Professionally Landscaped & Fully Irrigated Grounds • Gas Fireplace (convertible to wood-burning) • Lower Level Family Room & Office (Optional 4th Bedroom) Outdoor Living at Its Best • Expansive Covered Deck with Remote-Controlled Screens • Private Dock with Boat Lift (boat negotiable) • Hot Tub for Year-Round Enjoyment • Stunning Views of Quails’ Gate Vineyard • Calm, Protected Waters of Green Bay—Ideal for Swimming & Boating Recent Upgrades • Updated Kitchen Cabinets & Pantry • Rich Hardwood Flooring • 4 Ductless Split Units + 2 Heat Pumps • Modern Heating & Cooling (Forced Air Furnace + AC) Whether you’re entertaining guests on the deck, enjoying quiet evenings by the fireplace, or heading out on the water from your own dock, this is lakefront living with comfort, quality, and charm. This home offers everything you need today—with room to personalize (id:62288)
Property Details
| MLS® Number | 10342543 |
| Property Type | Single Family |
| Neigbourhood | Lakeview Heights |
| Community Features | Family Oriented, Pets Allowed |
| Parking Space Total | 4 |
| Structure | Dock |
| View Type | Unknown, Lake View |
| Water Front Type | Waterfront On Lake |
Building
| Bathroom Total | 3 |
| Bedrooms Total | 3 |
| Appliances | Refrigerator, Cooktop, Dryer, See Remarks, Washer, Wine Fridge |
| Architectural Style | Split Level Entry |
| Constructed Date | 1976 |
| Construction Style Attachment | Detached |
| Construction Style Split Level | Other |
| Cooling Type | Central Air Conditioning, See Remarks, Heat Pump |
| Exterior Finish | Brick, Metal |
| Fire Protection | Security System, Smoke Detector Only |
| Fireplace Fuel | Gas |
| Fireplace Present | Yes |
| Fireplace Type | Unknown |
| Flooring Type | Hardwood |
| Half Bath Total | 2 |
| Heating Fuel | Electric |
| Heating Type | See Remarks |
| Roof Material | Asphalt Shingle |
| Roof Style | Unknown |
| Stories Total | 3 |
| Size Interior | 2,040 Ft2 |
| Type | House |
| Utility Water | Municipal Water |
Parking
| Detached Garage | 2 |
Land
| Acreage | No |
| Landscape Features | Landscaped, Underground Sprinkler |
| Sewer | Municipal Sewage System |
| Size Irregular | 0.3 |
| Size Total | 0.3 Ac|under 1 Acre |
| Size Total Text | 0.3 Ac|under 1 Acre |
| Surface Water | Lake |
| Zoning Type | Unknown |
Rooms
| Level | Type | Length | Width | Dimensions |
|---|---|---|---|---|
| Second Level | Bedroom | 12'2'' x 9'2'' | ||
| Second Level | Bedroom | 13'10'' x 12'2'' | ||
| Second Level | 2pc Ensuite Bath | 5'7'' x 2'11'' | ||
| Second Level | Full Bathroom | 8'8'' x 8'4'' | ||
| Second Level | Primary Bedroom | 14'2'' x 10'5'' | ||
| Lower Level | Office | 16'3'' x 11'7'' | ||
| Lower Level | Laundry Room | 8'9'' x 7'8'' | ||
| Lower Level | Partial Bathroom | 6'3'' x 3'0'' | ||
| Lower Level | Office | 11'5'' x 9'5'' | ||
| Lower Level | Family Room | 15'7'' x 11'5'' | ||
| Main Level | Foyer | 12' x 11'0'' | ||
| Main Level | Dining Room | 13'4'' x 8'5'' | ||
| Main Level | Living Room | 18'1'' x 11'9'' | ||
| Main Level | Kitchen | 13'4'' x 11'11'' |
https://www.realtor.ca/real-estate/28149511/1350-green-bay-road-west-kelowna-lakeview-heights
Contact Us
Contact us for more information
Roberta Gullacher
www.robertaagent.ca/
www.facebook.com/login.php
twitter.com/Roberta_Agent
robertaagent1/
100 - 1553 Harvey Avenue
Kelowna, British Columbia V1Y 6G1
(250) 717-5000
(250) 861-8462

