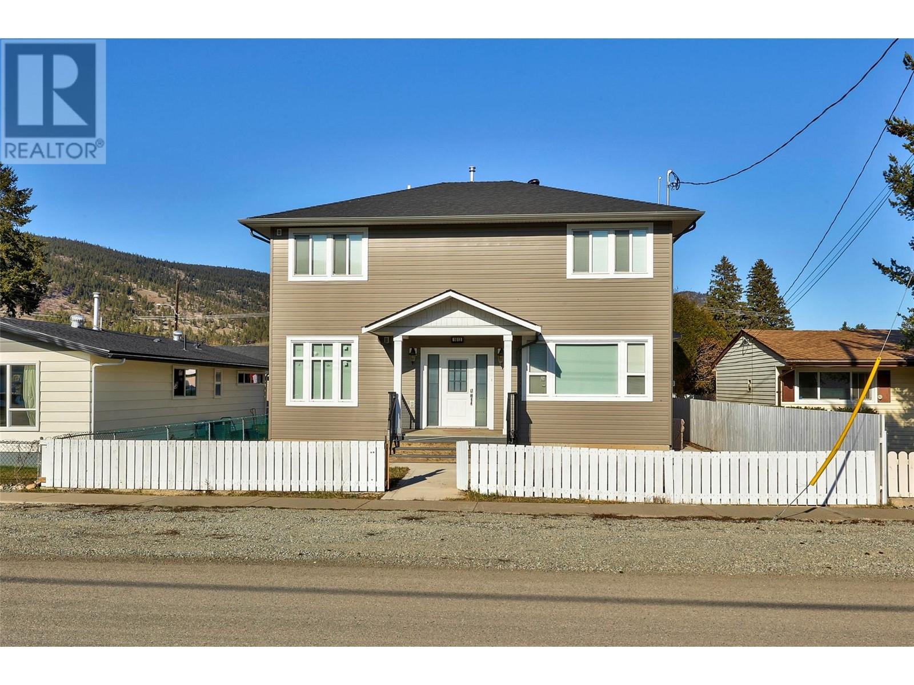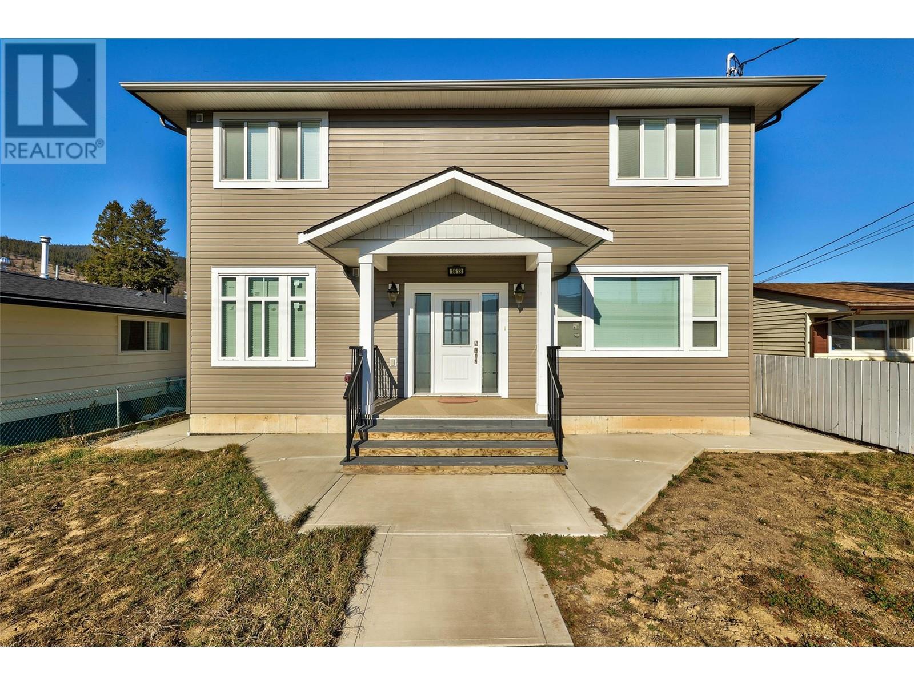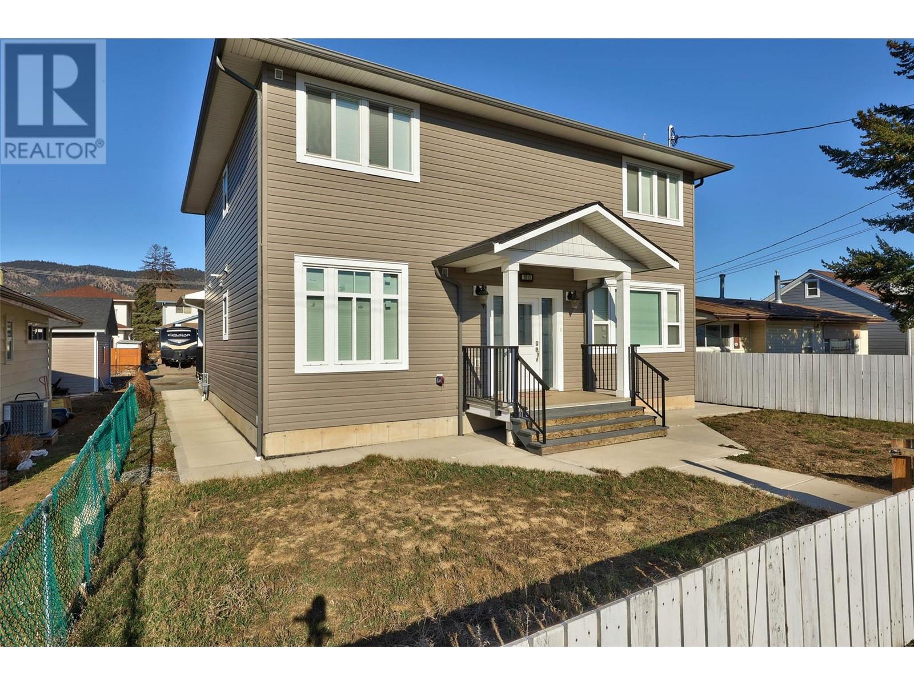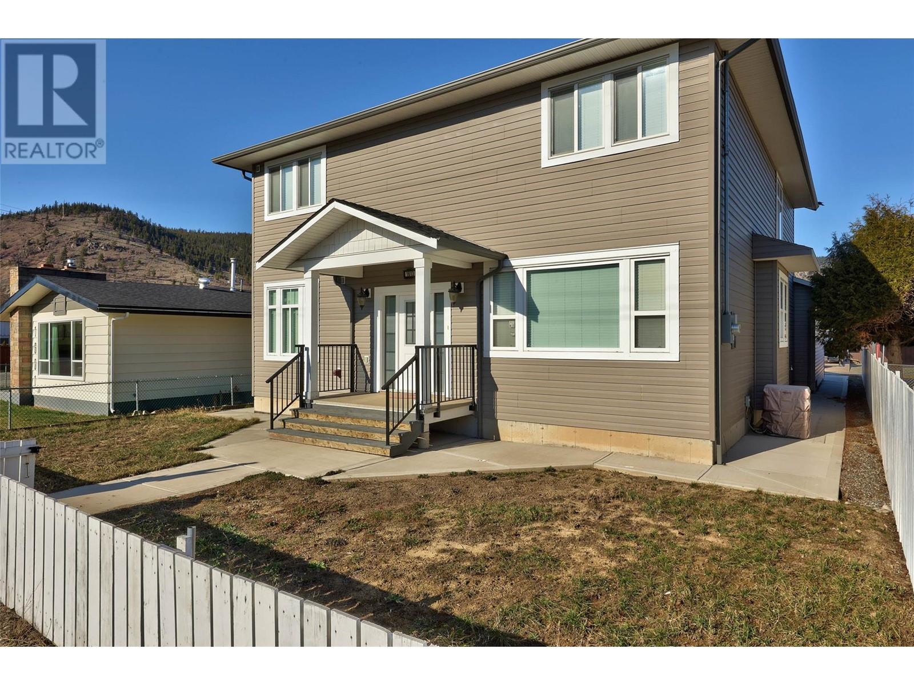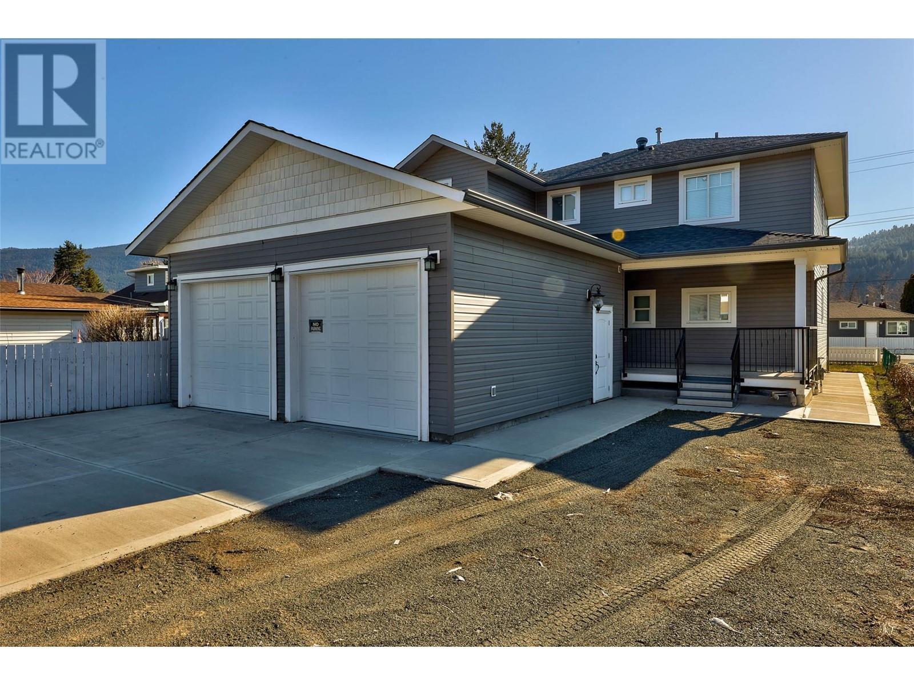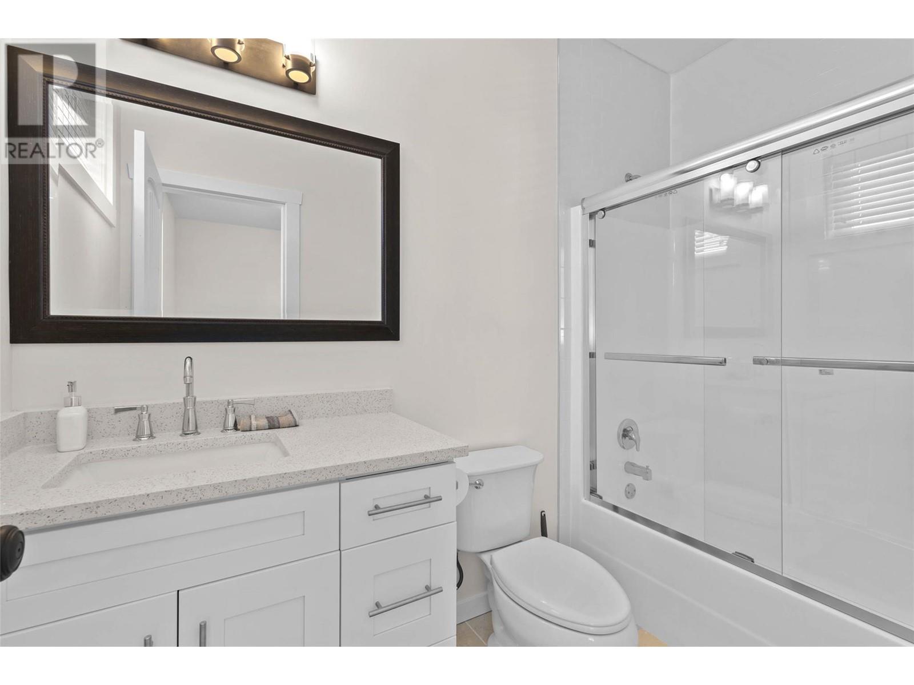1613 Canford Avenue Merritt, British Columbia V1K 1R6
$599,900
Two storey 4 bedroom house in area within walking distance to schools & shopping. House built in 2018. Kitchen has stainless steel appliances, soft close cabinet doors, Quartz hard surface countertops, large kitchen with nook & island and a dining room. Master bedroom on the main floor has ensuite and walk-in closet as well as a possible fifth bedroom where office/den is. Upstairs has 3 large bedrooms and a rec. room with a wet bar as well as an open games room. One of the bedrooms up has an ensuite. Living area could be made as a separate suite. The yard is fenced with room for RV parking and a 24x32 garage. Also has a 9’10 x 26’ covered deck. There is central A/C. All measurements are approx.. and taken off of plans. (id:62288)
Property Details
| MLS® Number | 10347802 |
| Property Type | Single Family |
| Neigbourhood | Merritt |
| Parking Space Total | 2 |
Building
| Bathroom Total | 4 |
| Bedrooms Total | 4 |
| Appliances | Range, Refrigerator, Dishwasher, Washer & Dryer |
| Architectural Style | Split Level Entry |
| Constructed Date | 2018 |
| Construction Style Attachment | Detached |
| Construction Style Split Level | Other |
| Cooling Type | Central Air Conditioning |
| Exterior Finish | Other |
| Heating Type | Forced Air, See Remarks |
| Roof Material | Asphalt Shingle |
| Roof Style | Unknown |
| Stories Total | 2 |
| Size Interior | 2,727 Ft2 |
| Type | House |
| Utility Water | Municipal Water |
Parking
| Attached Garage | 2 |
Land
| Acreage | No |
| Sewer | Municipal Sewage System |
| Size Irregular | 0.13 |
| Size Total | 0.13 Ac|under 1 Acre |
| Size Total Text | 0.13 Ac|under 1 Acre |
| Zoning Type | Residential |
Rooms
| Level | Type | Length | Width | Dimensions |
|---|---|---|---|---|
| Second Level | 4pc Bathroom | Measurements not available | ||
| Second Level | 4pc Ensuite Bath | Measurements not available | ||
| Second Level | Recreation Room | 17'3'' x 22'8'' | ||
| Second Level | Bedroom | 10'11'' x 9'10'' | ||
| Second Level | Bedroom | 15'11'' x 11' | ||
| Second Level | Bedroom | 11'11'' x 12'2'' | ||
| Main Level | Full Bathroom | Measurements not available | ||
| Main Level | Full Ensuite Bathroom | Measurements not available | ||
| Main Level | Foyer | 5'4'' x 7'2'' | ||
| Main Level | Laundry Room | 8'6'' x 10'1'' | ||
| Main Level | Den | 8'5'' x 9'7'' | ||
| Main Level | Primary Bedroom | 11'9'' x 13'8'' | ||
| Main Level | Kitchen | 12'5'' x 9' | ||
| Main Level | Dining Room | 10'1'' x 10'3'' | ||
| Main Level | Living Room | 13'9'' x 15'6'' |
https://www.realtor.ca/real-estate/28306415/1613-canford-avenue-merritt-merritt
Contact Us
Contact us for more information

Sunny Ahuja
Personal Real Estate Corporation - Oracle Property Group
www.oraclepropertygroup.com/
115 - 7565 132 Street
Surrey, British Columbia V3W 1K5
(833) 817-6506
(866) 253-9200
www.exprealty.com/

