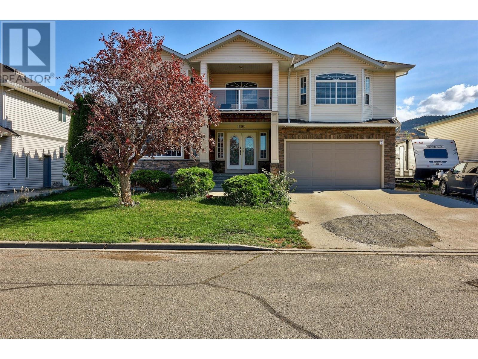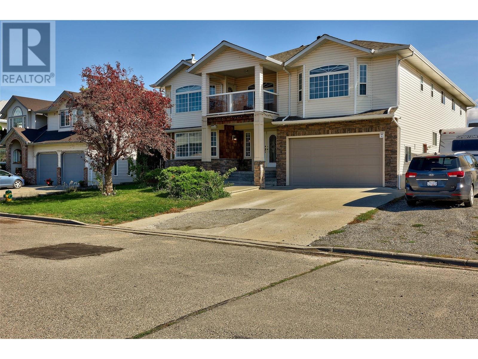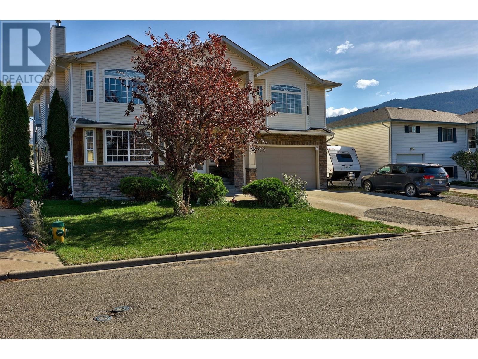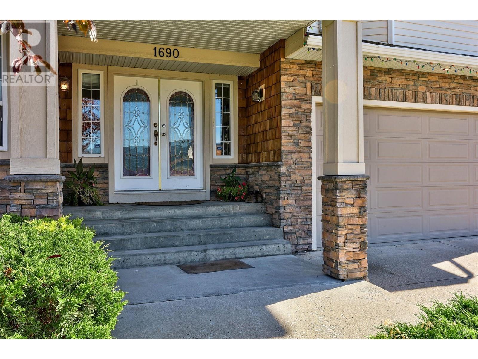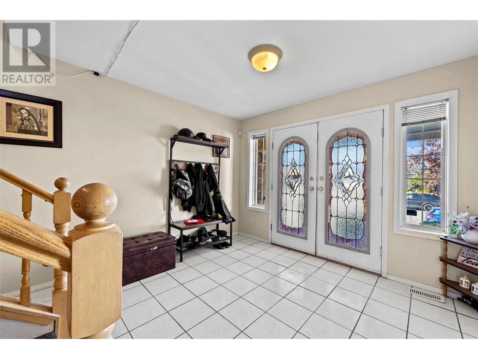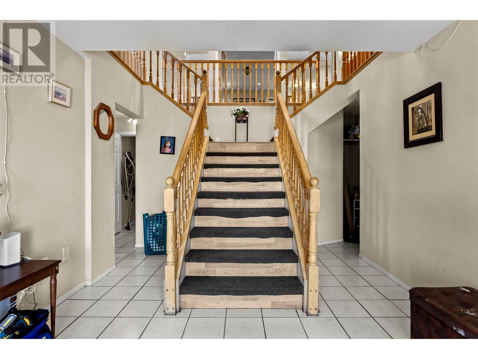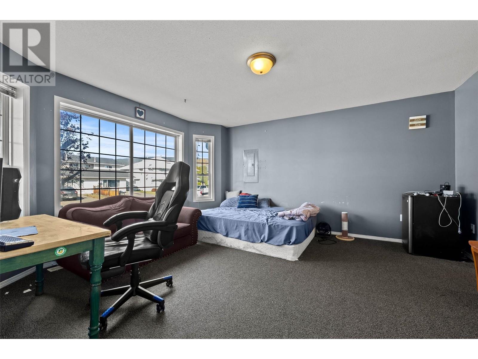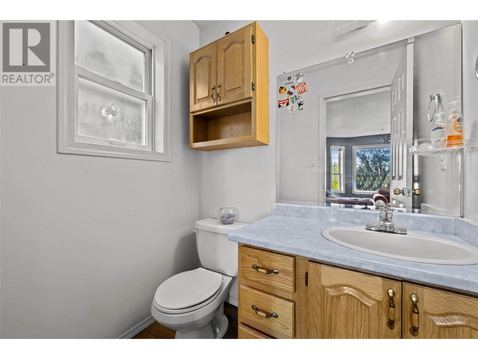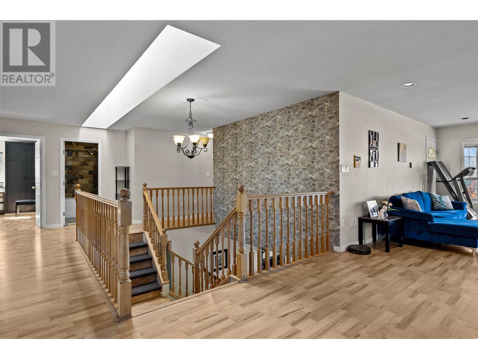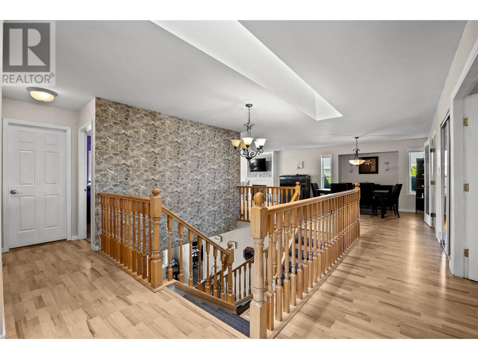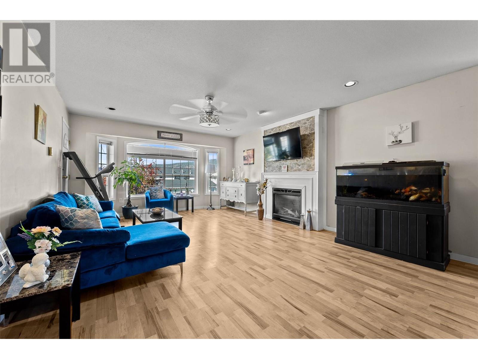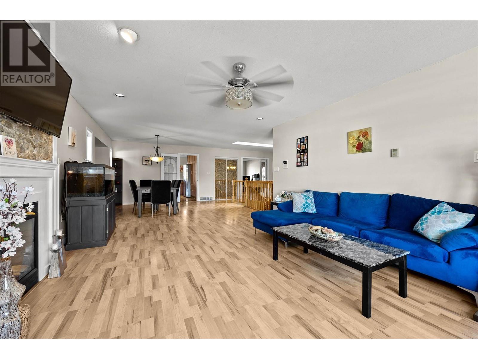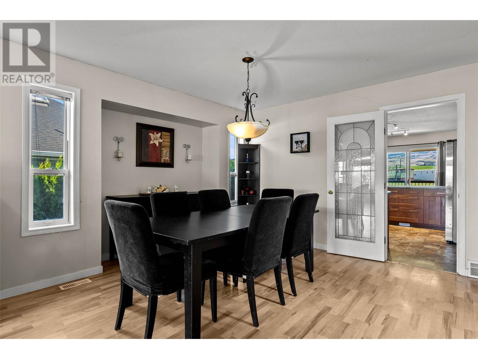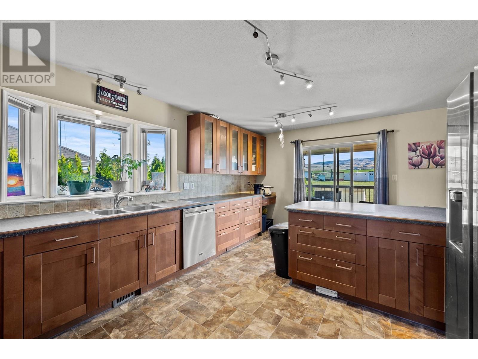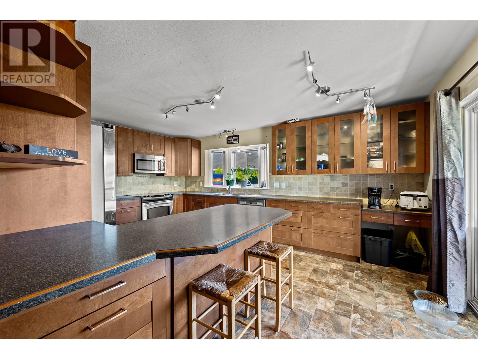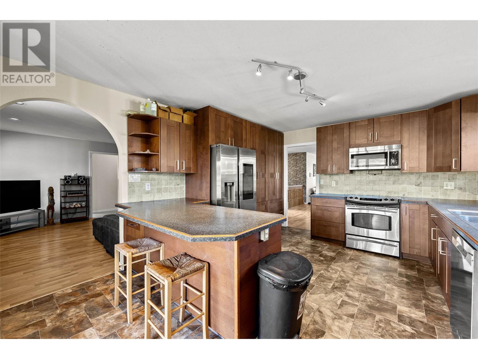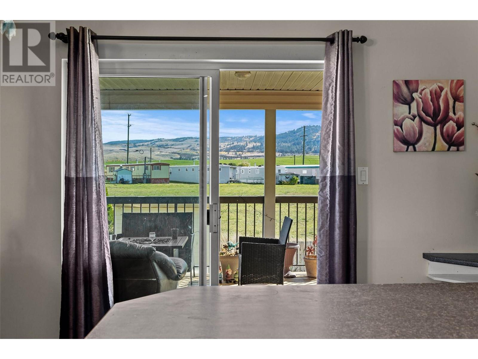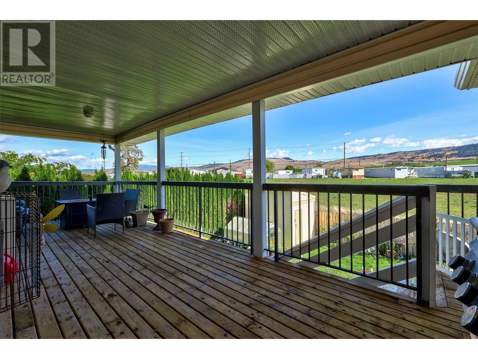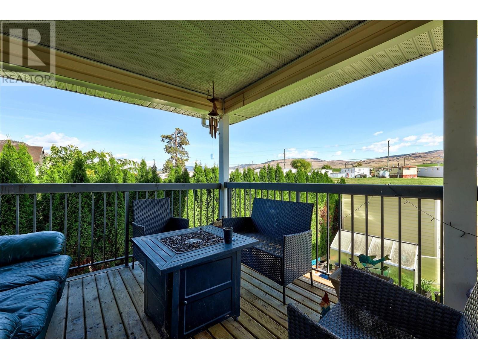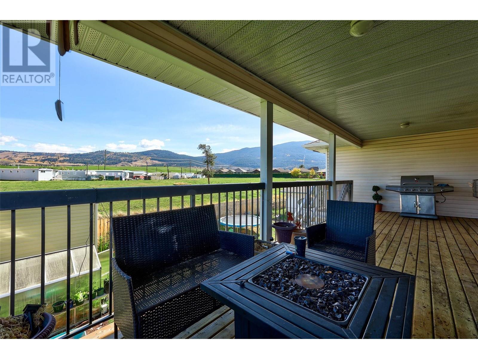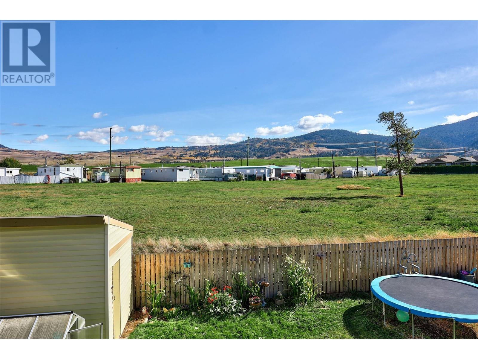1690 Bann Street Merritt, British Columbia V1K 1E9
$769,900
Massive 4300 sqft home with 2 separate 2 bedroom suites, and potential for multiple avenues of revenue! Two suites rented out at 1035/mo and 1400/mo respectably, plus the main floor with potential to be rented out for an additional $2500 !! This home features 10 bedrooms and 6 bathrooms! The main floor features 5 bedrooms and 3 bathrooms. Huge master bedrooms boasts a walk in closet, spa inspired ensuite and its only personal deck looking over the mountains. A Large chef inspired kitchen with ample cupboard and counter space, newer stainless steal appliance. Large living room and family room - perfect for all your family gatherings. The basement features a large foyer, with a bedroom with its own ensuite. There is a shared laundry, legal 2 bedroom suite and a 2 bedroom in-law suite. All the major systems are updated/ replaced : Roof was done 2017, Furnace 2019, Hot water tank 2022 and A/C 2023. (id:62288)
Property Details
| MLS® Number | 10333278 |
| Property Type | Single Family |
| Neigbourhood | Merritt |
| Amenities Near By | Park, Schools |
| Features | Cul-de-sac, Level Lot, Two Balconies |
| Parking Space Total | 2 |
| Road Type | Cul De Sac |
| View Type | Mountain View |
Building
| Bathroom Total | 6 |
| Bedrooms Total | 10 |
| Appliances | Refrigerator, Dishwasher, Dryer, Oven - Electric, Microwave, Washer, Washer & Dryer |
| Architectural Style | Other |
| Basement Type | Full |
| Constructed Date | 1993 |
| Construction Style Attachment | Detached |
| Cooling Type | Central Air Conditioning |
| Exterior Finish | Brick |
| Fire Protection | Controlled Entry |
| Fireplace Fuel | Gas |
| Fireplace Present | Yes |
| Fireplace Type | Unknown |
| Flooring Type | Carpeted, Laminate, Tile, Vinyl |
| Half Bath Total | 1 |
| Heating Type | Forced Air |
| Roof Material | Vinyl Shingles |
| Roof Style | Unknown |
| Stories Total | 2 |
| Size Interior | 4,345 Ft2 |
| Type | House |
| Utility Water | Municipal Water |
Parking
| See Remarks | |
| Attached Garage | 2 |
| R V |
Land
| Acreage | No |
| Fence Type | Fence |
| Land Amenities | Park, Schools |
| Landscape Features | Level |
| Sewer | Municipal Sewage System |
| Size Irregular | 0.16 |
| Size Total | 0.16 Ac|under 1 Acre |
| Size Total Text | 0.16 Ac|under 1 Acre |
| Zoning Type | Residential |
Rooms
| Level | Type | Length | Width | Dimensions |
|---|---|---|---|---|
| Second Level | Foyer | 11'2'' x 12'11'' | ||
| Second Level | Bedroom | 13'9'' x 9'10'' | ||
| Second Level | 4pc Bathroom | 13'9'' x 4'11'' | ||
| Second Level | Kitchen | 17'2'' x 7'1'' | ||
| Second Level | Laundry Room | 13'5'' x 5'2'' | ||
| Second Level | 2pc Bathroom | 5'6'' x 4'3'' | ||
| Second Level | Bedroom | 14'1'' x 15'1'' | ||
| Main Level | Bedroom | 13'9'' x 9'10'' | ||
| Main Level | 4pc Bathroom | 4'9'' x 7'6'' | ||
| Main Level | 4pc Bathroom | 8' x 5'3'' | ||
| Main Level | 5pc Bathroom | 10'6'' x 13'7'' | ||
| Main Level | Kitchen | 14'6'' x 17'5'' | ||
| Main Level | Dining Room | 16'5'' x 13'11'' | ||
| Main Level | Living Room | 14'1'' x 17'2'' | ||
| Main Level | Family Room | 14'8'' x 17'5'' | ||
| Main Level | Bedroom | 11'9'' x 11'8'' | ||
| Main Level | Bedroom | 13'5'' x 10'11'' | ||
| Main Level | Bedroom | 13'5'' x 10'11'' | ||
| Main Level | Bedroom | 11'3'' x 11'8'' | ||
| Main Level | Primary Bedroom | 19' x 13'10'' | ||
| Additional Accommodation | Living Room | 17'2'' x 8'9'' | ||
| Additional Accommodation | Living Room | 16'7'' x 7'3'' | ||
| Additional Accommodation | Kitchen | 16'7'' x 7'3'' | ||
| Additional Accommodation | Full Bathroom | 7'5'' x 4'11'' | ||
| Additional Accommodation | Bedroom | 10'9'' x 10'5'' | ||
| Additional Accommodation | Bedroom | 10'10'' x 11'10'' |
Utilities
| Electricity | Available |
| Natural Gas | Available |
| Sewer | Available |
https://www.realtor.ca/real-estate/27839985/1690-bann-street-merritt-merritt
Contact Us
Contact us for more information
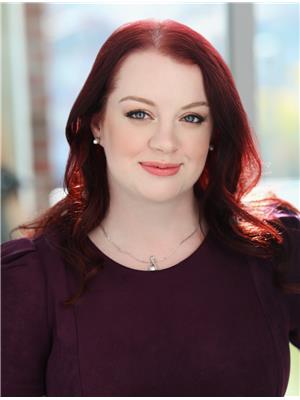
Krystal Binning
Personal Real Estate Corporation
www.krystalbinning.com/
www.facebook.com/krystalbinningrealestate
1 - 7221 Park Street
Mission, British Columbia V2V 6A4
(604) 820-0555
(604) 820-0150
littleoakrealty.com/

