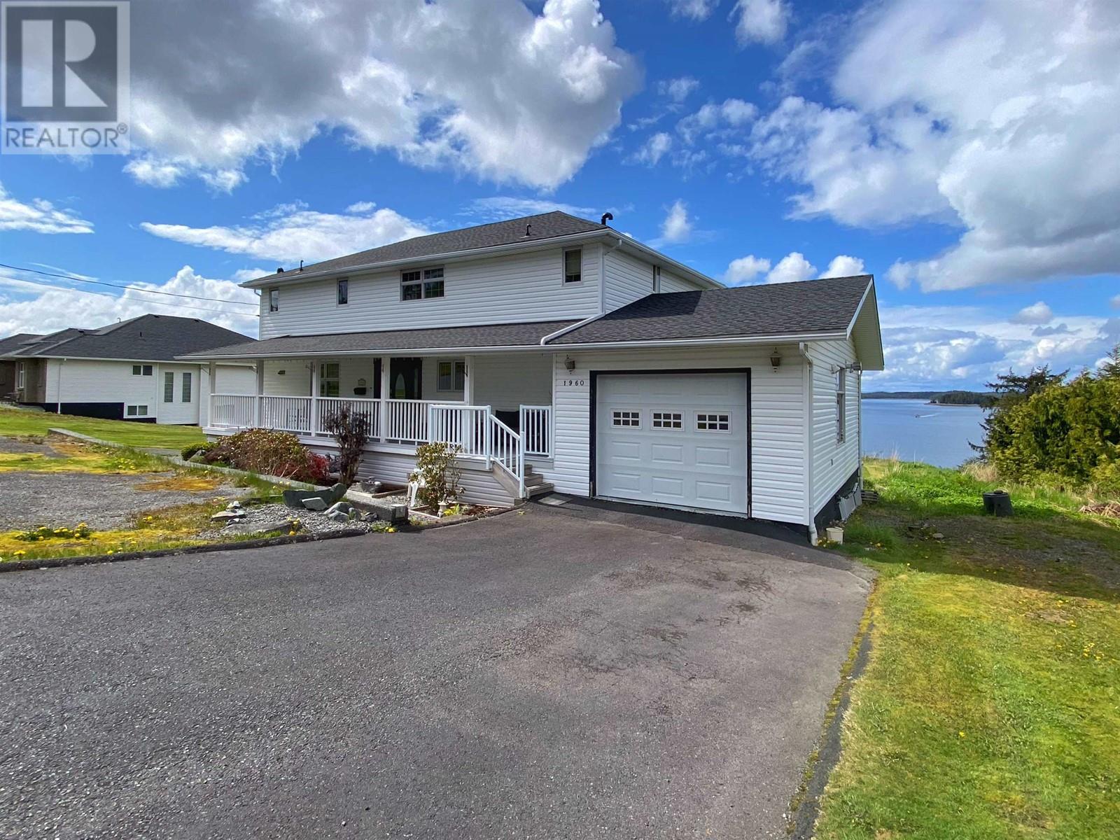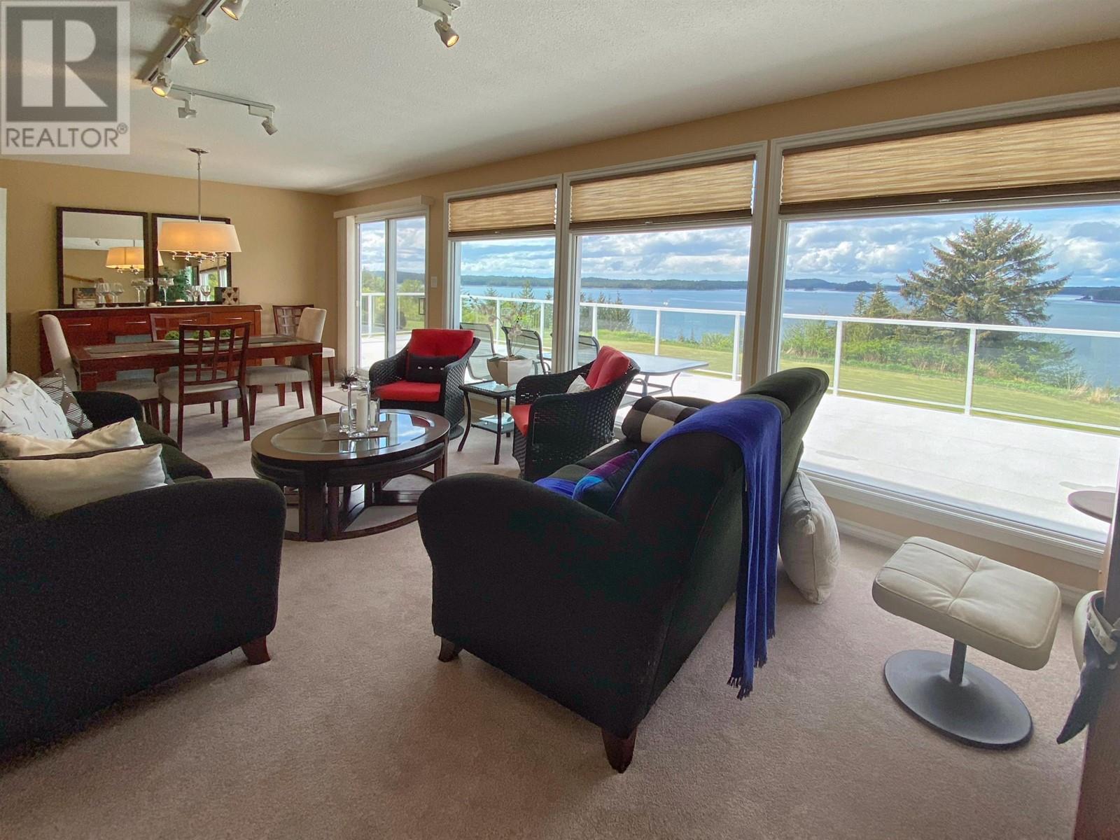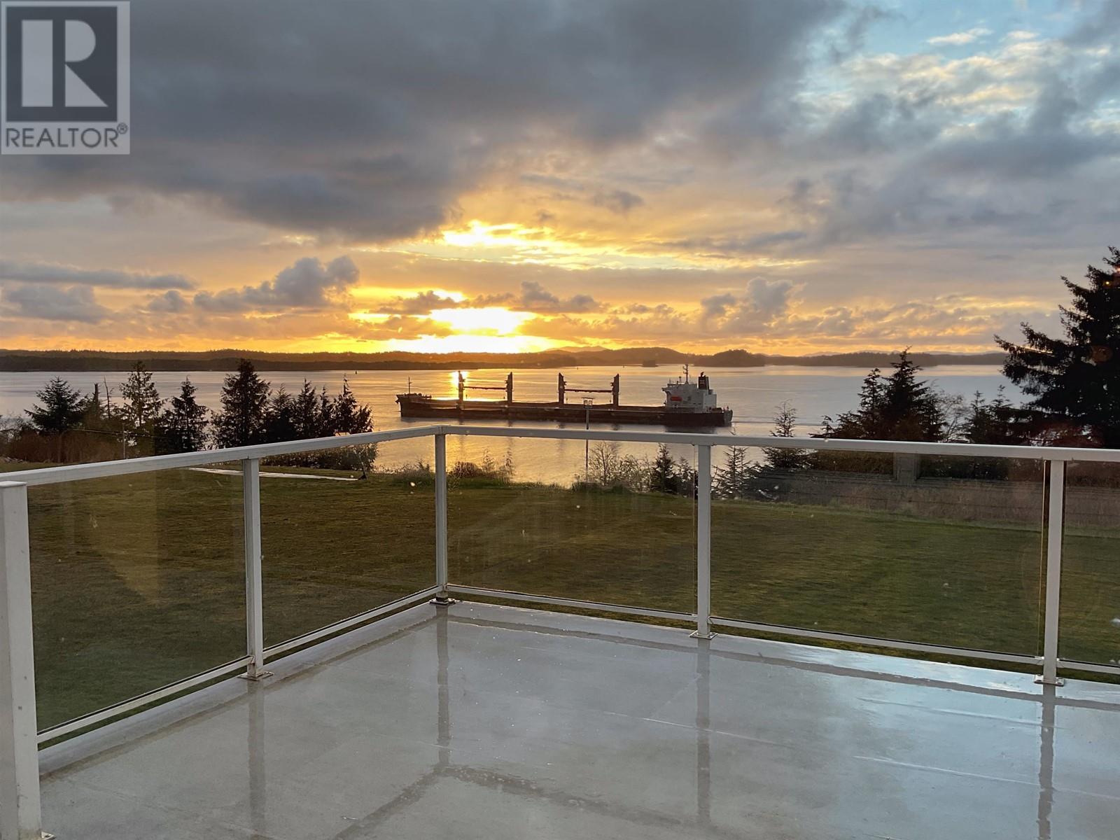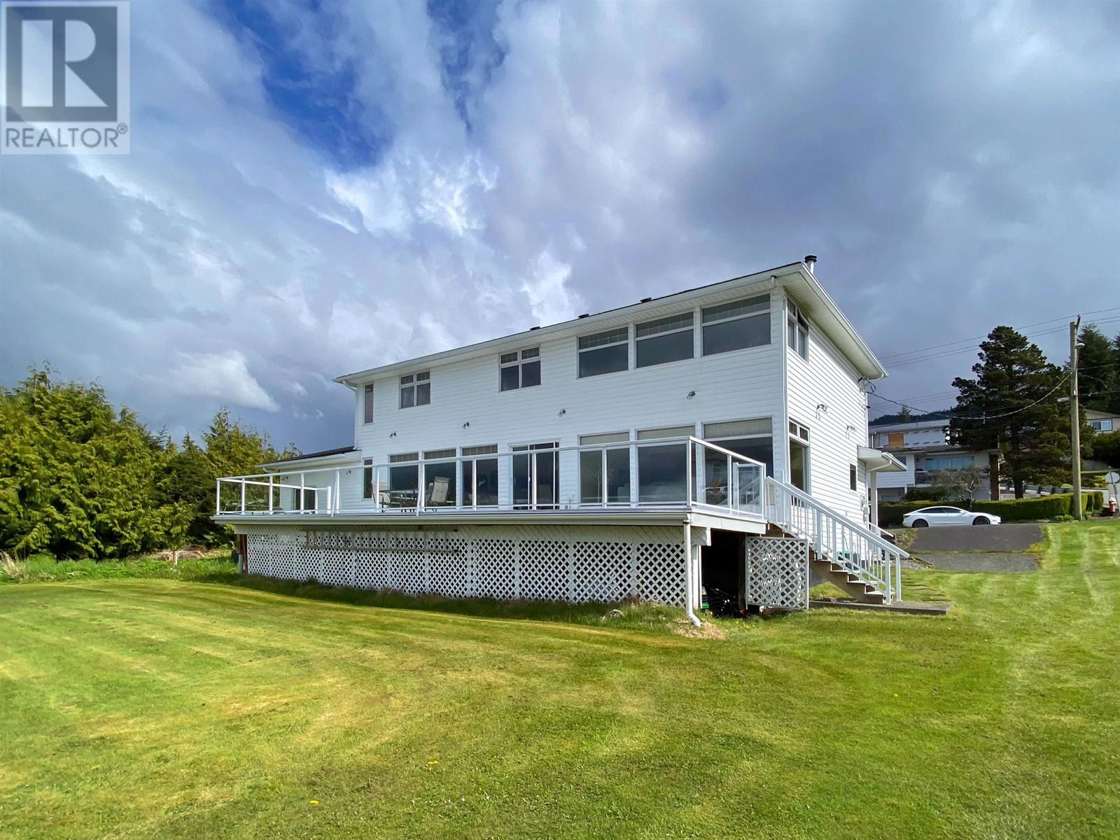1960 Graham Avenue Prince Rupert, British Columbia V8J 1C8
$995,000
* PREC - Personal Real Estate Corporation. Enjoy exceptional views of sunsets, soaring eagles, and harbour activities from this stunning residence on Graham Avenue. A welcoming covered porch invites you to the home, where floor-to-ceiling windows on the main level showcase the view. The bright, beautiful kitchen features heated tile floors and flows into a cozy sitting / TV area complete with a gas fireplace. You can also enjoy the view from a dining area and living room on the main. Step outside onto the huge deck that overlooks the lawn, trees and harbour. Upstairs, you'll find four generously sized bedrooms—perfect for families. The lower level features two comfortable recreation areas and ample storage. This property is nicely landscaped and offers excellent off street parking and a single car garage. Roof is 2 years old. (id:62288)
Property Details
| MLS® Number | R3002620 |
| Property Type | Single Family |
| View Type | View |
Building
| Bathroom Total | 3 |
| Bedrooms Total | 4 |
| Appliances | Washer, Dryer, Refrigerator, Stove, Dishwasher |
| Basement Development | Partially Finished |
| Basement Type | N/a (partially Finished) |
| Constructed Date | 1957 |
| Construction Style Attachment | Detached |
| Exterior Finish | Vinyl Siding |
| Fireplace Present | Yes |
| Fireplace Total | 1 |
| Foundation Type | Concrete Perimeter |
| Heating Fuel | Natural Gas |
| Heating Type | Forced Air, Radiant/infra-red Heat |
| Roof Material | Asphalt Shingle |
| Roof Style | Conventional |
| Stories Total | 3 |
| Size Interior | 2,988 Ft2 |
| Type | House |
| Utility Water | Municipal Water |
Parking
| Garage | 1 |
| Open |
Land
| Acreage | No |
| Size Irregular | 16415 |
| Size Total | 16415 Sqft |
| Size Total Text | 16415 Sqft |
Rooms
| Level | Type | Length | Width | Dimensions |
|---|---|---|---|---|
| Above | Primary Bedroom | 15 ft | 16 ft | 15 ft x 16 ft |
| Above | Other | 7 ft ,1 in | 8 ft ,1 in | 7 ft ,1 in x 8 ft ,1 in |
| Above | Bedroom 2 | 11 ft | 11 ft | 11 ft x 11 ft |
| Above | Bedroom 3 | 7 ft | 13 ft | 7 ft x 13 ft |
| Above | Bedroom 4 | 11 ft | 11 ft | 11 ft x 11 ft |
| Basement | Recreational, Games Room | 10 ft | 21 ft | 10 ft x 21 ft |
| Basement | Laundry Room | 9 ft ,1 in | 11 ft | 9 ft ,1 in x 11 ft |
| Basement | Storage | 11 ft | 30 ft | 11 ft x 30 ft |
| Basement | Den | 10 ft | 21 ft | 10 ft x 21 ft |
| Main Level | Kitchen | 10 ft | 17 ft | 10 ft x 17 ft |
| Main Level | Living Room | 11 ft | 16 ft | 11 ft x 16 ft |
| Main Level | Dining Room | 9 ft | 11 ft | 9 ft x 11 ft |
| Main Level | Family Room | 14 ft | 16 ft | 14 ft x 16 ft |
| Main Level | Foyer | 11 ft | 14 ft | 11 ft x 14 ft |
https://www.realtor.ca/real-estate/28309345/1960-graham-avenue-prince-rupert
Contact Us
Contact us for more information

Mike Morse
Personal Real Estate Corporation - Team Morse
www.teammorse.ca/
www.facebook.com/TeamMorse/
519 3rd Ave West
Prince Rupert, British Columbia V8J 1L9
(250) 624-9444
(250) 638-1422
remax-princerupert.bc.ca

Nikki Morse
Team Morse
www.teammorse.ca/
www.facebook.com/TeamMorse/
519 3rd Ave West
Prince Rupert, British Columbia V8J 1L9
(250) 624-9444
(250) 638-1422
remax-princerupert.bc.ca







































