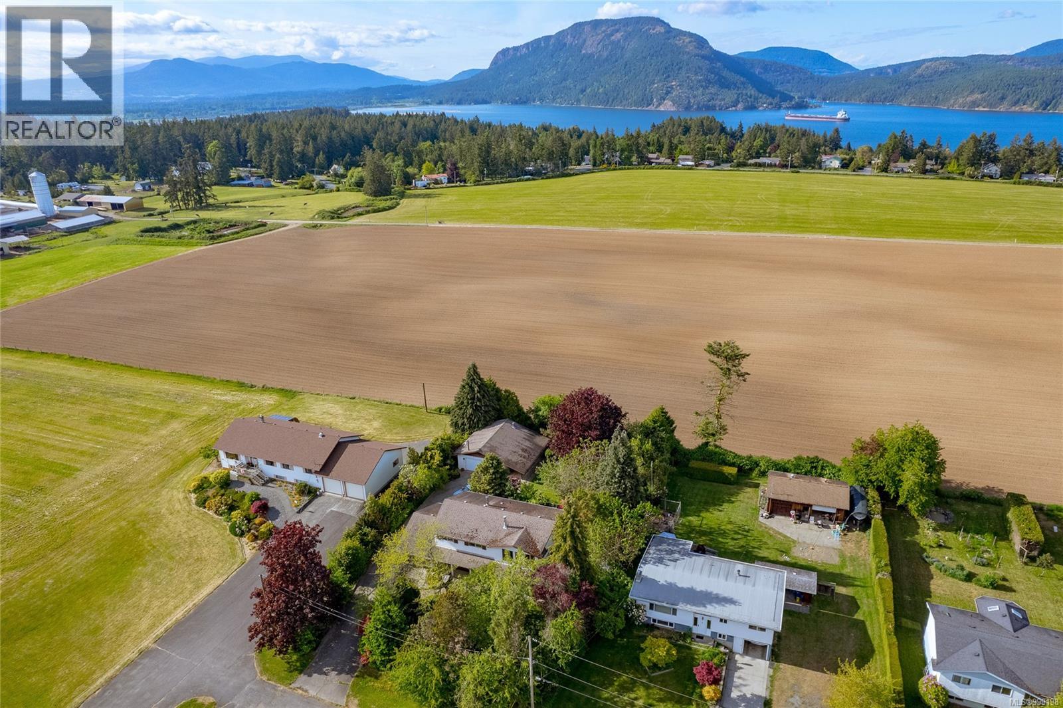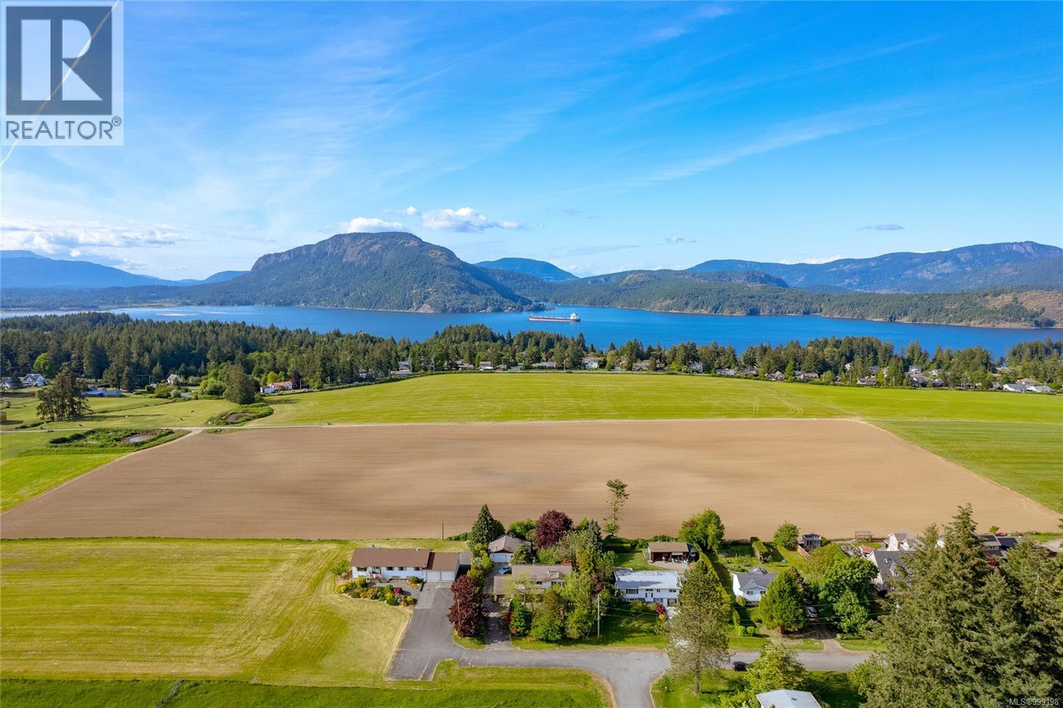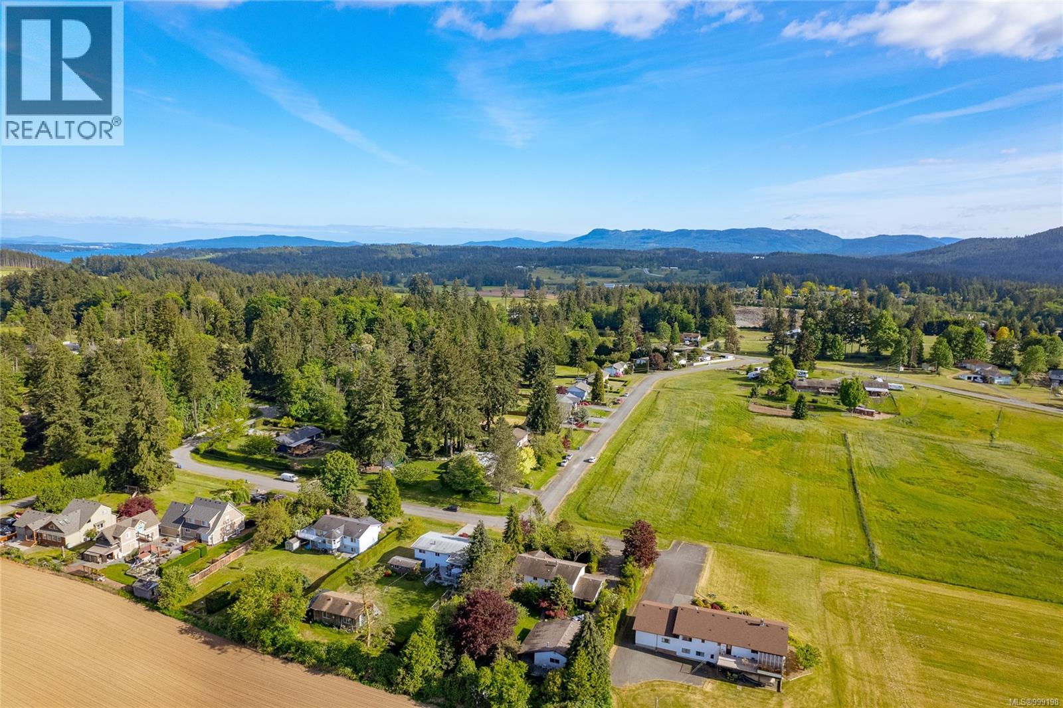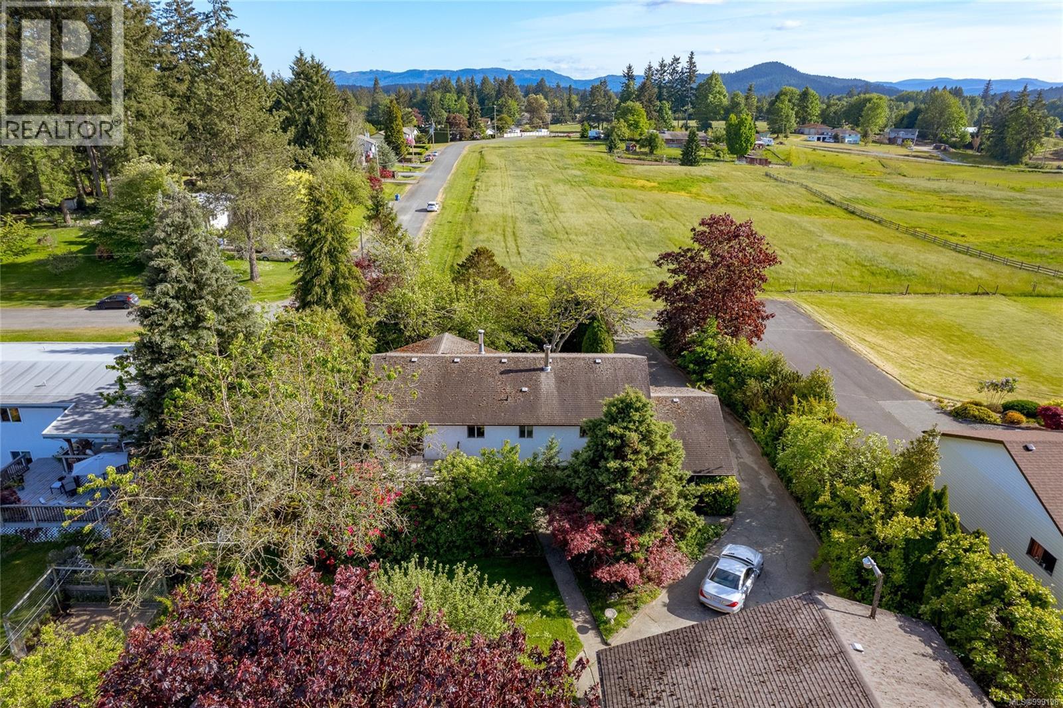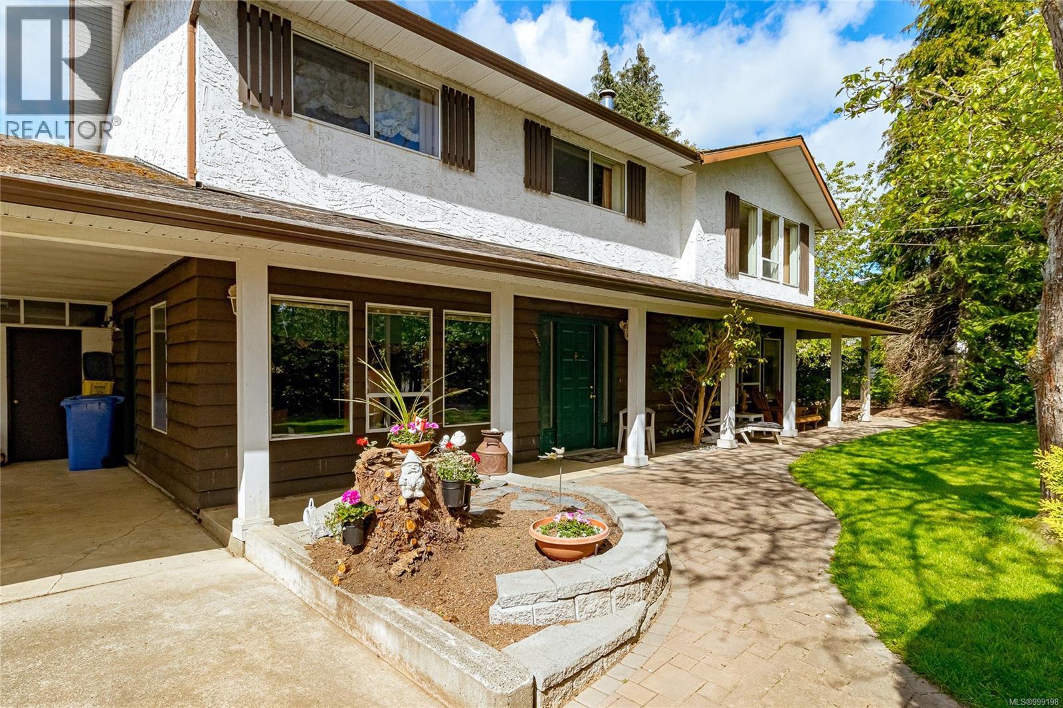1393 Nelson Rd Cowichan Bay, British Columbia V0R 1N2
$995,000
This Cowichan Bay home offers peace and privacy on a level 0.41-acre lot with mountain and pastoral views. Over 2,300 sq ft with 3 bedrooms, 3 bathrooms, including a suite with separate entrance. The main level features a wood-burning fireplace; a Pacific Energy woodstove adds warmth downstairs. A boiler system provides overall heat, and a new water heater was installed in July 2025. Licensed inspections (electrical, plumbing, roofing, fireplaces/woodstove, and septic) have been completed with repairs addressed. Updates include new toilet, valves and hoses, roof maintenance with inspection noting estimated remaining life, and septic camera inspection/clean-out. The property borders agricultural land reserve on three sides and is filled with mature plantings—apple, pear, kiwi, cherry, rhubarb, and perennials. Detached insulated garage/workshop with hoist, carport, and RV/boat parking. Quiet neighborhood near Bench Elementary with easy access to shopping, marina, golf, and commuting. (id:62288)
Property Details
| MLS® Number | 999198 |
| Property Type | Single Family |
| Neigbourhood | Cowichan Bay |
| Features | Cul-de-sac, Level Lot, Private Setting, Southern Exposure, Other, Marine Oriented |
| Parking Space Total | 5 |
| Plan | Vip25069 |
| Structure | Patio(s) |
| View Type | Mountain View |
Building
| Bathroom Total | 3 |
| Bedrooms Total | 3 |
| Architectural Style | Contemporary |
| Constructed Date | 1978 |
| Cooling Type | None |
| Fireplace Present | Yes |
| Fireplace Total | 2 |
| Heating Fuel | Wood |
| Heating Type | Hot Water |
| Size Interior | 2,392 Ft2 |
| Total Finished Area | 2392 Sqft |
| Type | House |
Land
| Access Type | Road Access |
| Acreage | No |
| Size Irregular | 17860 |
| Size Total | 17860 Sqft |
| Size Total Text | 17860 Sqft |
| Zoning Description | R-2 |
| Zoning Type | Unknown |
Rooms
| Level | Type | Length | Width | Dimensions |
|---|---|---|---|---|
| Second Level | Dining Room | 8'5 x 11'9 | ||
| Second Level | Bedroom | 10 ft | 10 ft x Measurements not available | |
| Second Level | Primary Bedroom | 13'9 x 10'5 | ||
| Second Level | Ensuite | 4-Piece | ||
| Second Level | Kitchen | 12'4 x 10'5 | ||
| Second Level | Eating Area | 8'9 x 10'5 | ||
| Second Level | Living Room | 16'6 x 16'2 | ||
| Lower Level | Bathroom | 2-Piece | ||
| Lower Level | Entrance | 11 ft | Measurements not available x 11 ft | |
| Lower Level | Family Room | 13'2 x 25'8 | ||
| Main Level | Patio | 16'3 x 7'6 | ||
| Main Level | Patio | 7'8 x 7'11 | ||
| Main Level | Patio | 27'0 x 17'1 | ||
| Main Level | Storage | 8'11 x 32'2 | ||
| Main Level | Storage | 13'8 x 7'1 | ||
| Additional Accommodation | Bathroom | X | ||
| Additional Accommodation | Bedroom | 12'2 x 10'11 | ||
| Additional Accommodation | Kitchen | 9'3 x 8'6 | ||
| Additional Accommodation | Dining Room | 9'2 x 5'8 | ||
| Additional Accommodation | Living Room | 7'5 x 13'10 |
https://www.realtor.ca/real-estate/28315068/1393-nelson-rd-cowichan-bay-cowichan-bay
Contact Us
Contact us for more information

Belinda Kissack
www.belindakissack.com/
www.facebook.com/BelindaKissackRealtor
www.linkedin.com/in/belinda-kissack-5944881b/
472 Trans Canada Highway
Duncan, British Columbia V9L 3R6
(250) 748-7200
(800) 976-5566
(250) 748-2711
www.remax-duncan.bc.ca/






