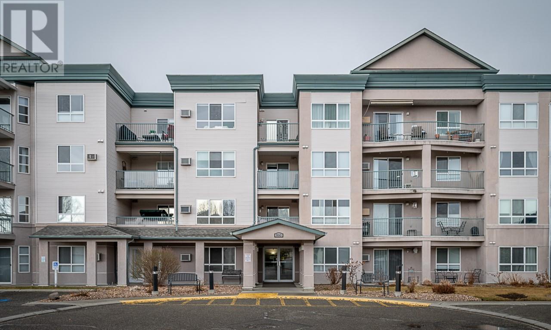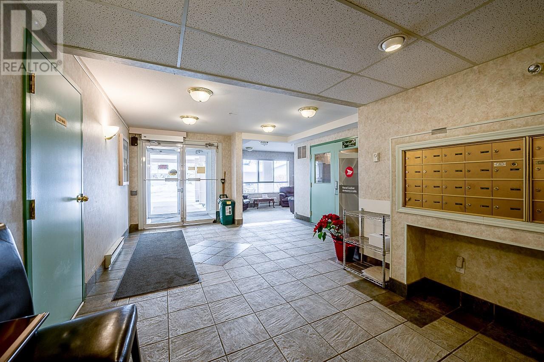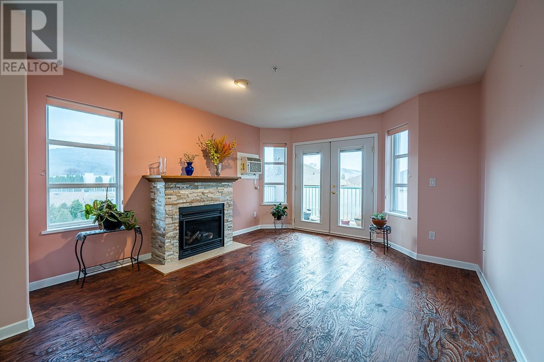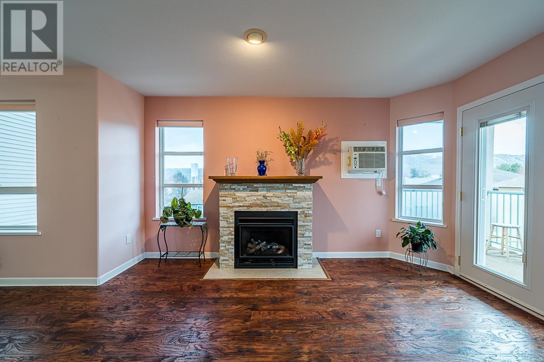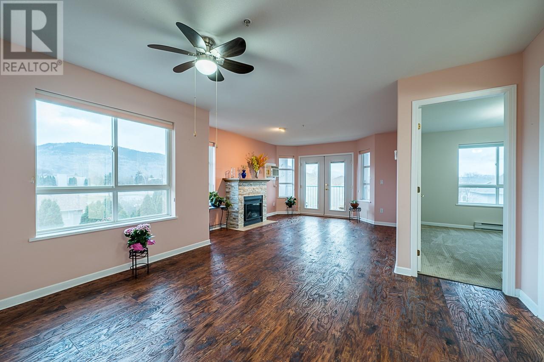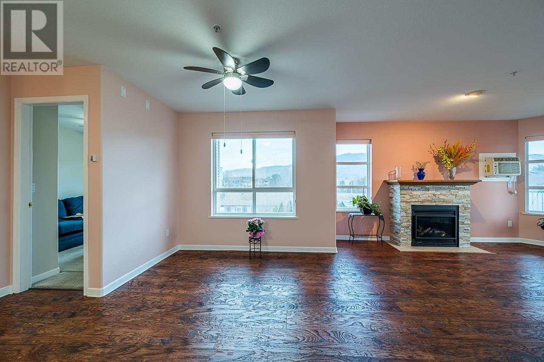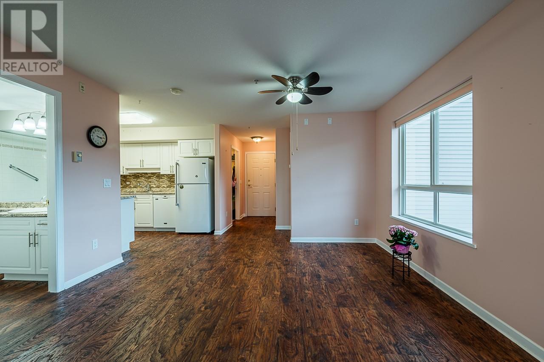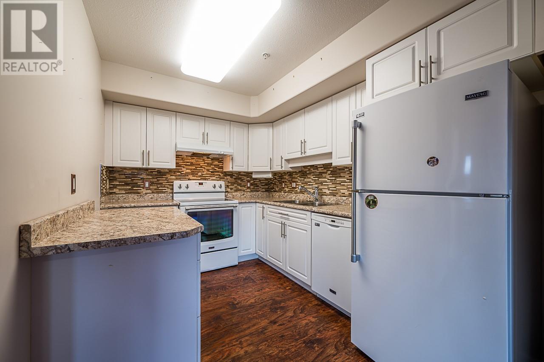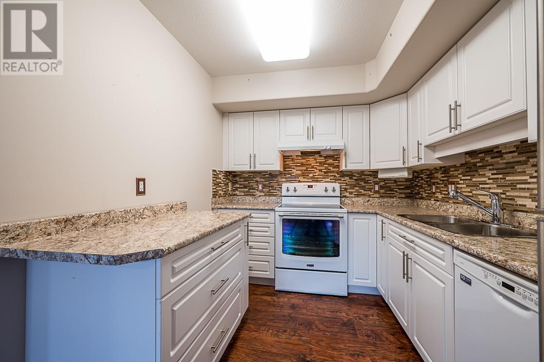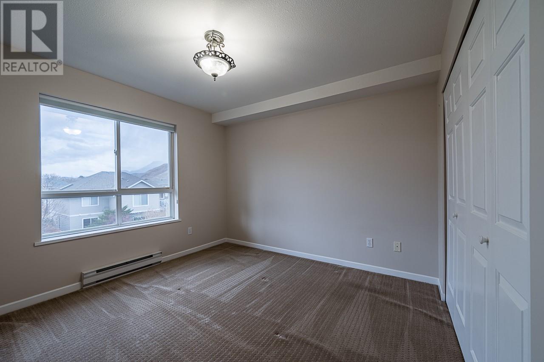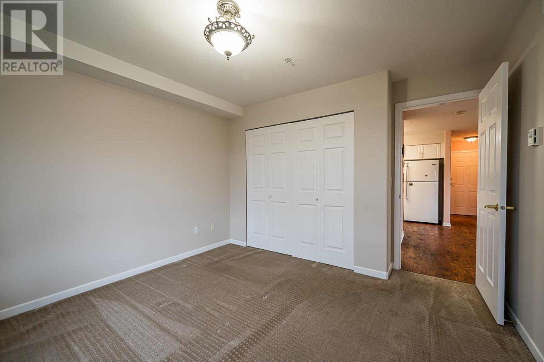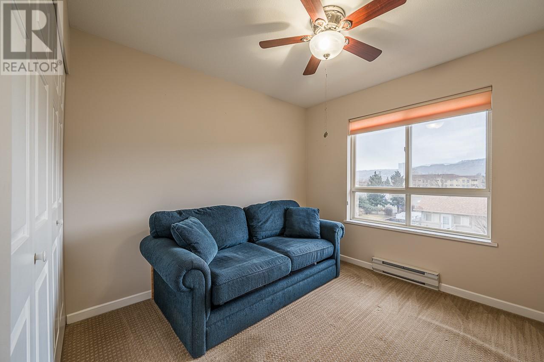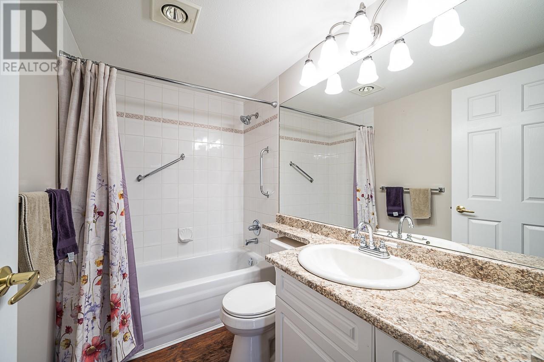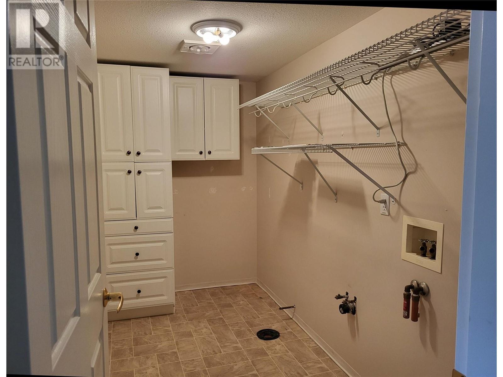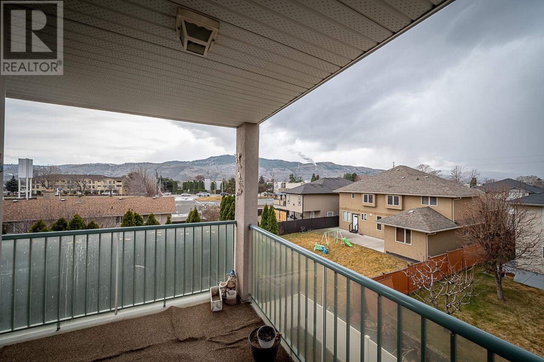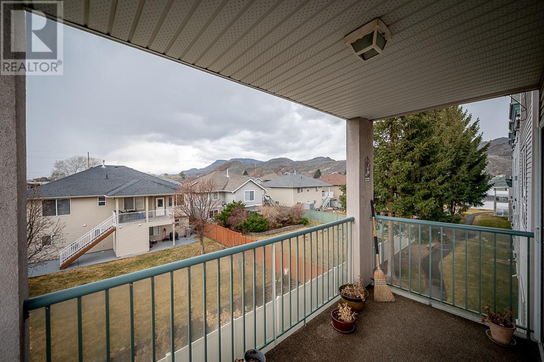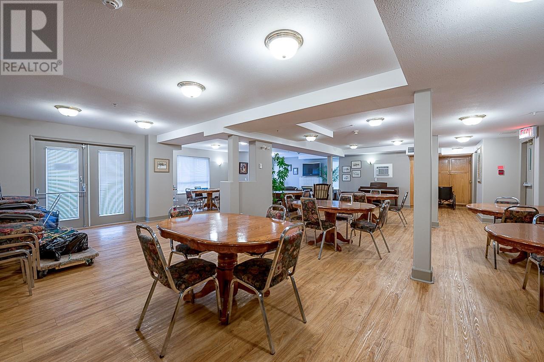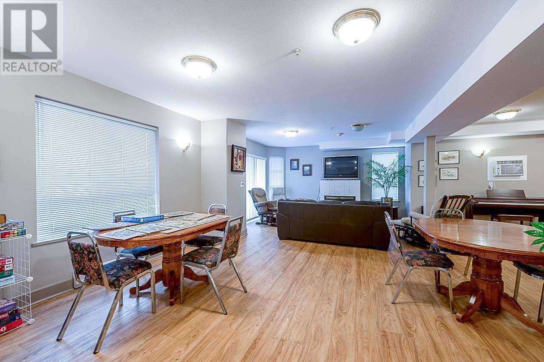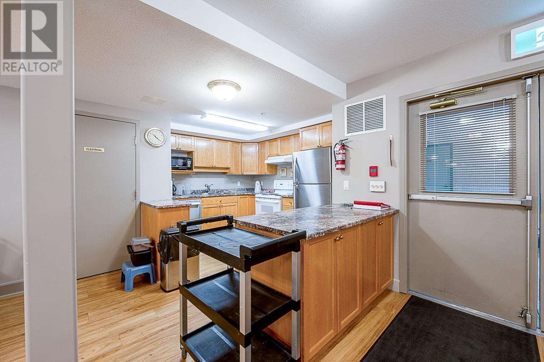860 Nicolani Drive Unit# 303 Kamloops, British Columbia V2B 5B3
$339,900Maintenance, Heat, Insurance, Ground Maintenance, Property Management, Other, See Remarks, Recreation Facilities, Sewer, Waste Removal, Water
$346.96 Monthly
Maintenance, Heat, Insurance, Ground Maintenance, Property Management, Other, See Remarks, Recreation Facilities, Sewer, Waste Removal, Water
$346.96 MonthlyWELCOME to Orchard Court, a 55+ complex in prime Brock neighbourhood near shopping, transit and McArthur Park. This corner apartment with extra windows facing southwest provides great views and lots of natural light. Dining area is ideal for larger table and living room features a cozy gas fireplace with access to wrap-around covered deck. There are 2 bedrooms, 4-piece bathroom plus storage room with laundry area and roughed in for a 2-piece bathroom. New French patio doors, kitchen backsplash, fireplace surround and mantle, vinyl plank flooring, carpeting, window treatments and paint have all been updated. Includes wall air conditioner and 3 appliances. Complex features a social room with TV and games area and full kitchen. Strata fee includes gas fireplace and hot water. One (1) dog or cat allowed with Strata consent. Carport parking (1) with waitlist for garage. Quick possession possible. Absolutely perfect and well-loved home … adult community living at its best! (id:62288)
Property Details
| MLS® Number | 10351024 |
| Property Type | Single Family |
| Neigbourhood | Brocklehurst |
| Community Name | ORCHARD COURT |
| Amenities Near By | Airport, Shopping |
| Community Features | Adult Oriented, Recreational Facilities, Seniors Oriented |
| Features | Level Lot, Wheelchair Access |
| Parking Space Total | 1 |
Building
| Bathroom Total | 1 |
| Bedrooms Total | 2 |
| Amenities | Recreation Centre |
| Appliances | Refrigerator, Dishwasher, Range - Electric |
| Architectural Style | Other |
| Constructed Date | 1996 |
| Cooling Type | Wall Unit |
| Exterior Finish | Vinyl Siding |
| Fire Protection | Controlled Entry, Smoke Detector Only |
| Fireplace Fuel | Gas |
| Fireplace Present | Yes |
| Fireplace Type | Unknown |
| Flooring Type | Mixed Flooring |
| Heating Fuel | Electric |
| Heating Type | See Remarks |
| Roof Material | Tar & Gravel |
| Roof Style | Unknown |
| Stories Total | 1 |
| Size Interior | 837 Ft2 |
| Type | Apartment |
| Utility Water | Municipal Water |
Land
| Access Type | Easy Access |
| Acreage | No |
| Land Amenities | Airport, Shopping |
| Landscape Features | Level |
| Sewer | Municipal Sewage System |
| Size Total Text | Under 1 Acre |
| Zoning Type | Unknown |
Rooms
| Level | Type | Length | Width | Dimensions |
|---|---|---|---|---|
| Main Level | Primary Bedroom | 12'4'' x 11'7'' | ||
| Main Level | Storage | 5'6'' x 11'6'' | ||
| Main Level | Bedroom | 11'4'' x 10'7'' | ||
| Main Level | Kitchen | 8'6'' x 11'9'' | ||
| Main Level | Dining Room | 9' x 10'6'' | ||
| Main Level | Living Room | 12' x 15' | ||
| Main Level | 4pc Bathroom | Measurements not available |
https://www.realtor.ca/real-estate/28424021/860-nicolani-drive-unit-303-kamloops-brocklehurst
Contact Us
Contact us for more information

Kirsten Mason
Personal Real Estate Corporation
www.enjoykamloops.com/
m.facebook.com/100064202045154/
www.instagram.com/kirsten_mason_kamloops_realtor/
www.enjoykamloops.com/kirstenmasonreviewstestimonials.html
7 - 1315 Summit Dr.
Kamloops, British Columbia V2C 5R9
(250) 869-0101
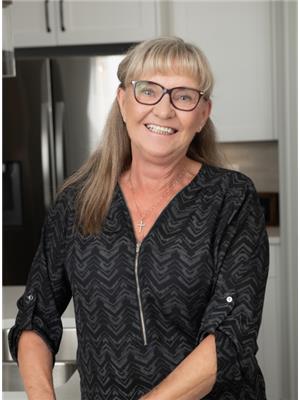
Patsy Skene
Personal Real Estate Corporation
7 - 1315 Summit Dr.
Kamloops, British Columbia V2C 5R9
(250) 869-0101

