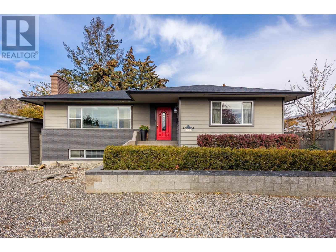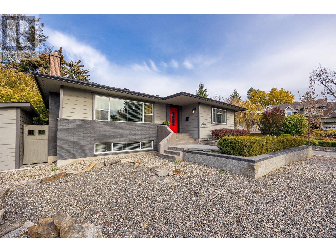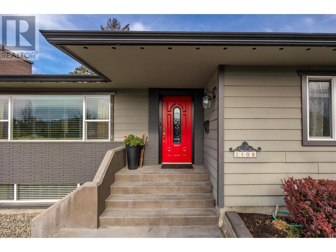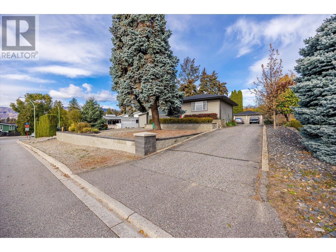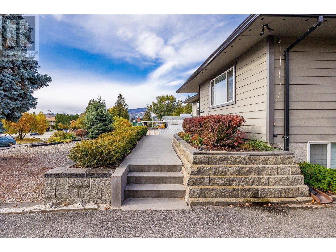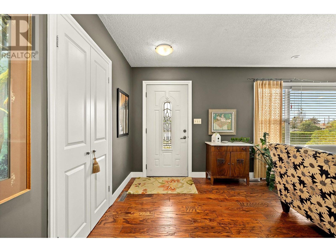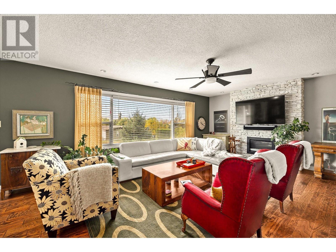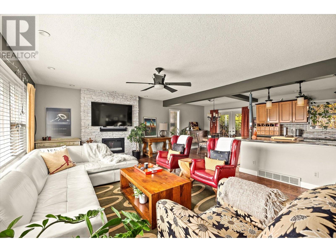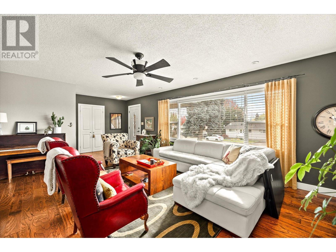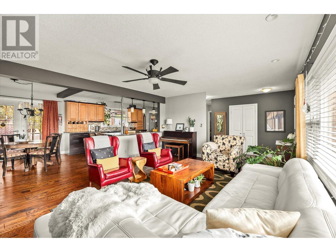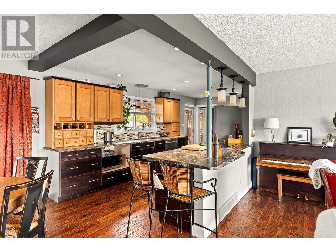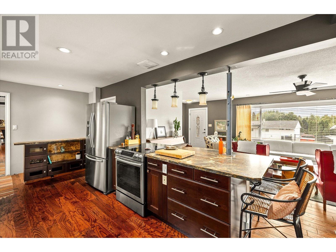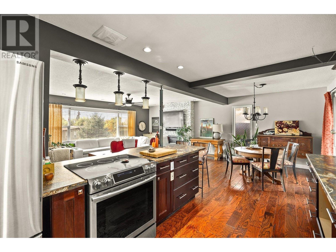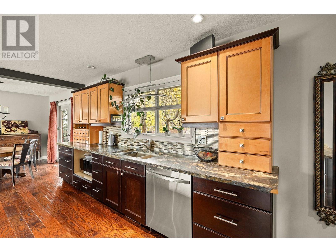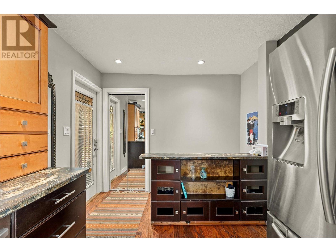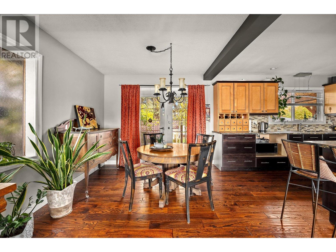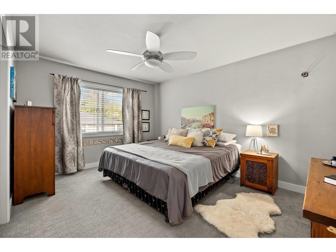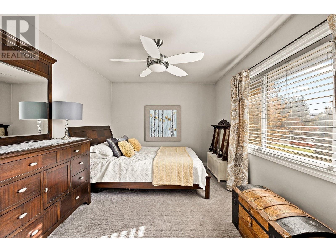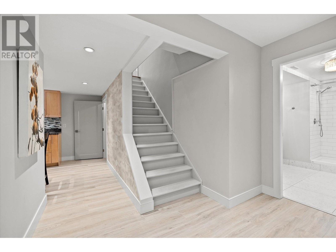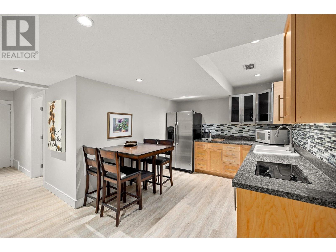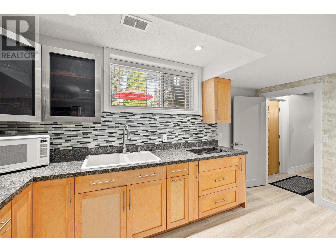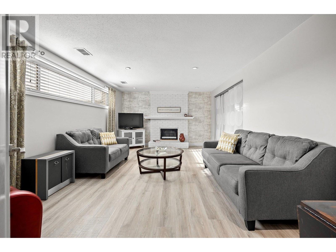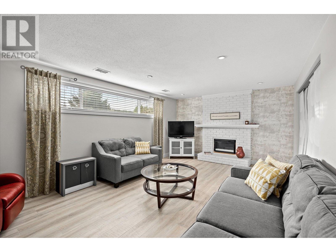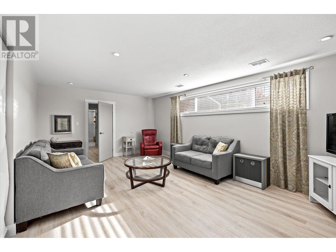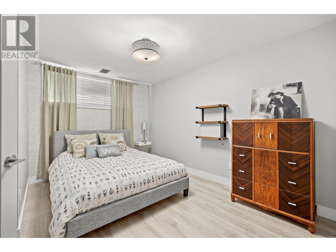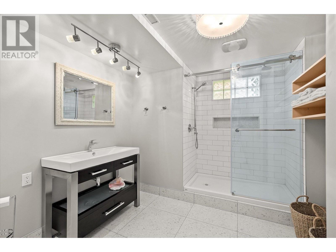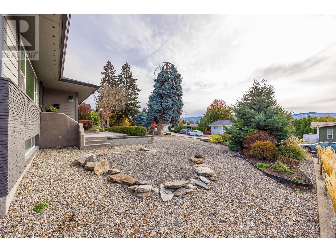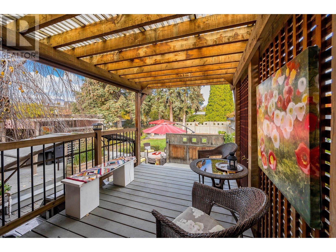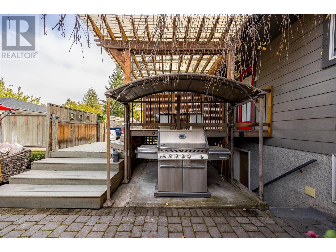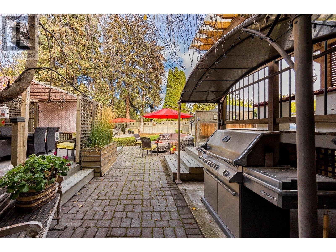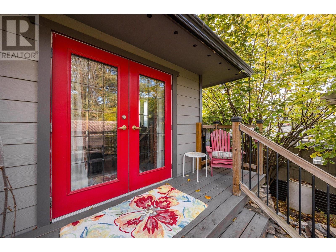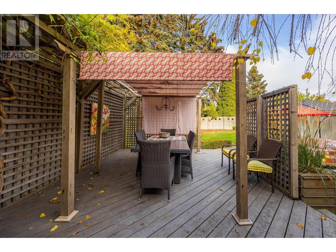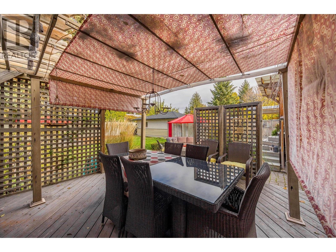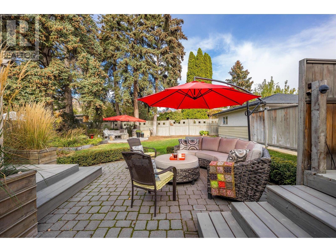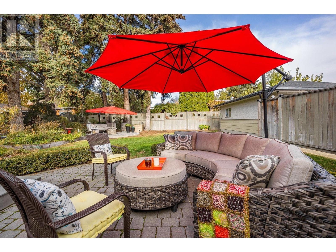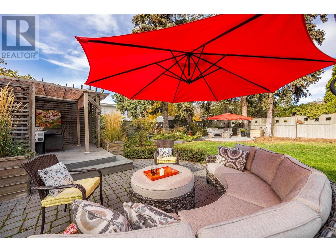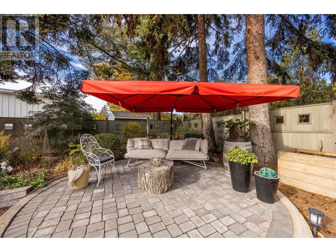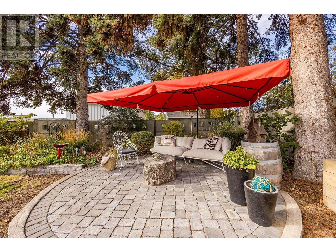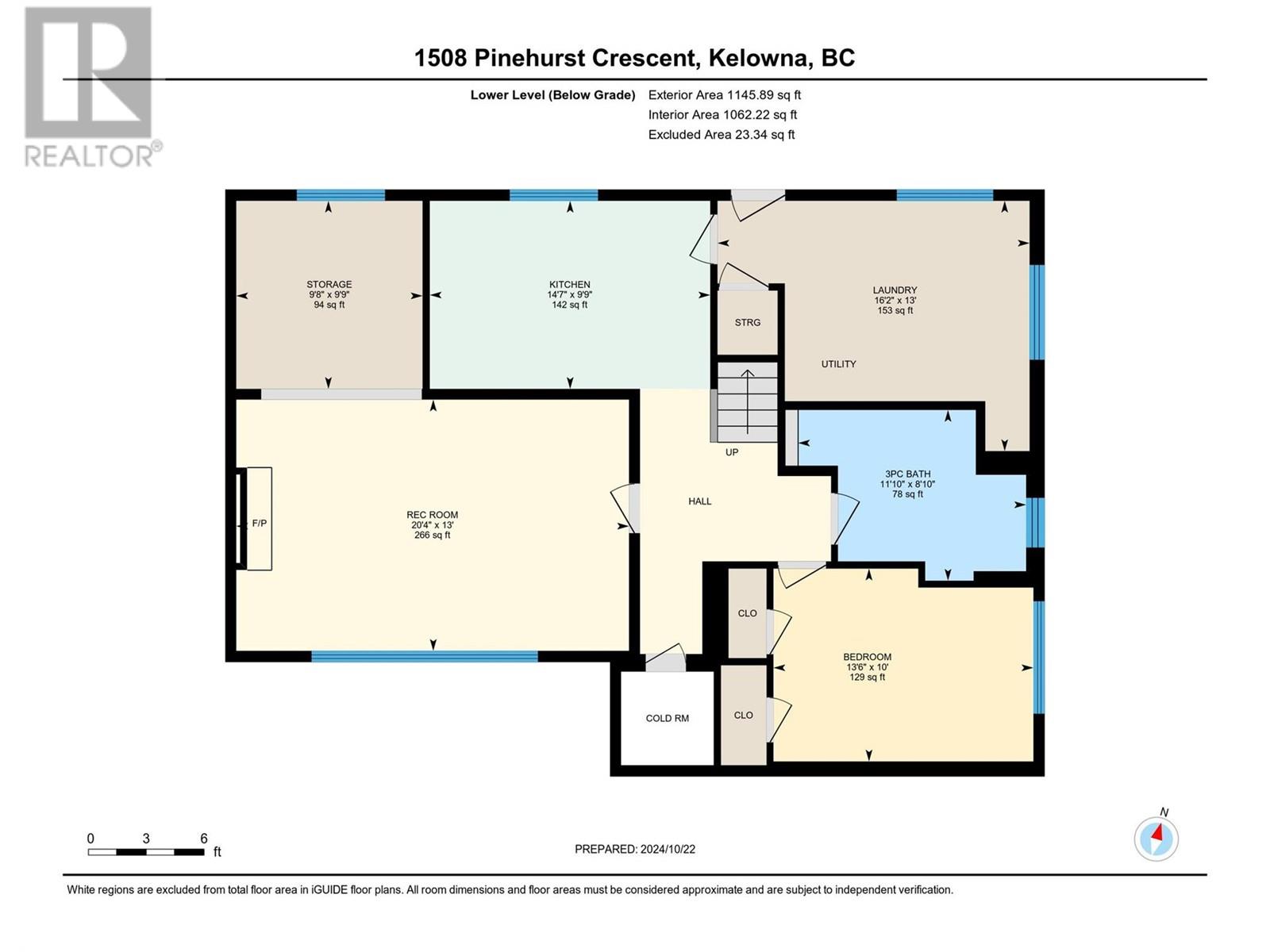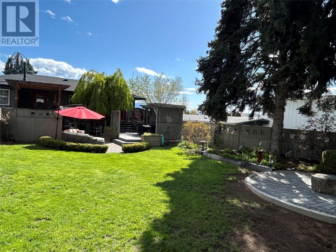1508 Pinehurst Crescent Kelowna, British Columbia V1Y 4H9
$1,165,000
Chic Rancher with Suite in Old Glenmore – Endless Possibilities on a Quarter Acre Welcome to the heart of Old Glenmore, where charm meets potential in one of Kelowna’s most beloved neighborhoods. This bright and beautiful rancher with a modern suite is more than a home—it’s a lifestyle. The main level offers seamless, open-concept living, where the kitchen, dining, and living spaces flow together, surrounded by big windows and mountain views. Step into a backyard oasis—private, peaceful, and perfectly landscaped with mature gardens, shady patios, sunny decks, and a calming waterscape. Whether you’re hosting BBQs with friends, stargazing by the fire, or relaxing solo, this is an entertainer’s dream. Downstairs, the newly renovated 1-bed suite (with option to convert to 2 bedrooms) has a separate entrance, fireplace, and fresh finishes—ideal for extended family, rental income, or a cozy retreat. Sitting on a quarter-acre lot, already rezoned for a carriage home or townhomes, the future is wide open. Add in 9 parking spaces, a double garage, and a storage shed, and you’ve got room for everything—and everyone. Live minutes from Kelowna’s top-rated schools, breweries, cafes, restaurants, and the downtown core, with bike paths and nature at your doorstep. This is more than a home—it’s a rare Glenmore gem with room to grow. (id:62288)
Property Details
| MLS® Number | 10350970 |
| Property Type | Single Family |
| Neigbourhood | Glenmore |
| Features | Balcony |
| Parking Space Total | 9 |
| Storage Type | Storage Shed |
Building
| Bathroom Total | 2 |
| Bedrooms Total | 3 |
| Appliances | Range, Refrigerator, Dishwasher, Dryer, Cooktop - Electric, Oven - Electric, Range - Electric, Microwave, Oven, Washer, Washer & Dryer |
| Architectural Style | Ranch |
| Constructed Date | 1963 |
| Construction Style Attachment | Detached |
| Cooling Type | Central Air Conditioning |
| Heating Type | Forced Air |
| Roof Material | Asphalt Shingle |
| Roof Style | Unknown |
| Stories Total | 2 |
| Size Interior | 2,187 Ft2 |
| Type | House |
| Utility Water | Municipal Water |
Parking
| Detached Garage | 2 |
Land
| Acreage | No |
| Sewer | Municipal Sewage System |
| Size Irregular | 0.25 |
| Size Total | 0.25 Ac|under 1 Acre |
| Size Total Text | 0.25 Ac|under 1 Acre |
| Zoning Type | Unknown |
Rooms
| Level | Type | Length | Width | Dimensions |
|---|---|---|---|---|
| Basement | Storage | 9'8'' x 9'9'' | ||
| Basement | Recreation Room | 20'4'' x 13' | ||
| Basement | Laundry Room | 16'2'' x 13' | ||
| Main Level | Foyer | 8'5'' x 5'4'' | ||
| Main Level | Dining Room | 9'7'' x 11'6'' | ||
| Main Level | Bedroom | 9'11'' x 14'5'' | ||
| Main Level | 5pc Bathroom | Measurements not available | ||
| Main Level | Living Room | 14'9'' x 19'8'' | ||
| Main Level | Kitchen | 9'3'' x 6'11'' | ||
| Main Level | Primary Bedroom | 14'5'' x 10'11'' | ||
| Additional Accommodation | Kitchen | 14'7'' x 9'9'' | ||
| Additional Accommodation | Full Bathroom | 11'10'' x 8'10'' | ||
| Additional Accommodation | Primary Bedroom | 13'6'' x 10' |
https://www.realtor.ca/real-estate/28438562/1508-pinehurst-crescent-kelowna-glenmore
Contact Us
Contact us for more information
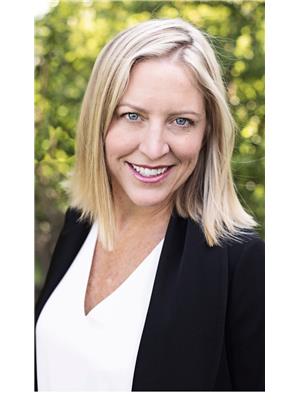
Erin Mcleod
www.mykelownahome.com/
#1100 - 1631 Dickson Ave
Kelowna, British Columbia V1Y 0B5
(604) 239-1671
(604) 608-4898
www.zolo.ca/kelowna-real-estate

