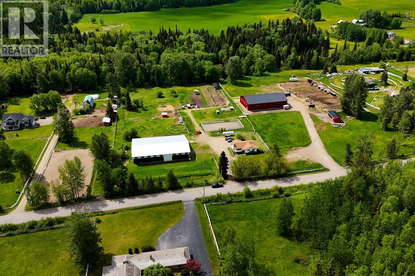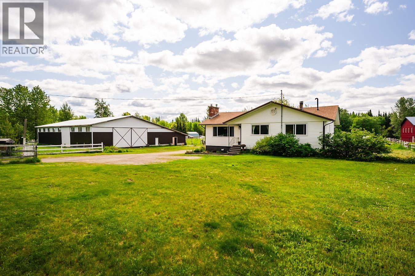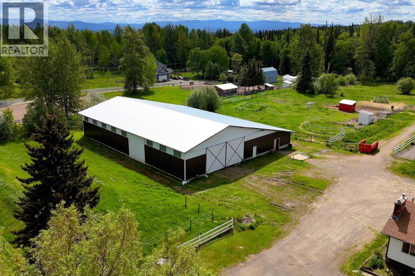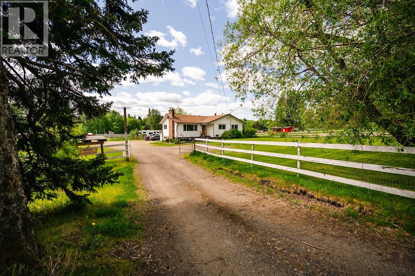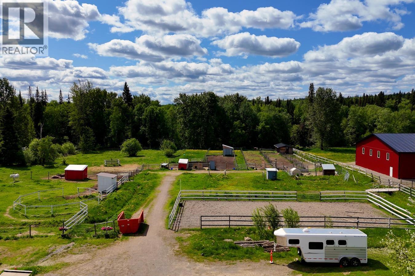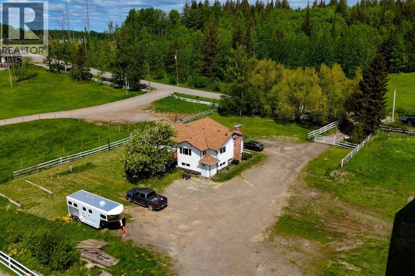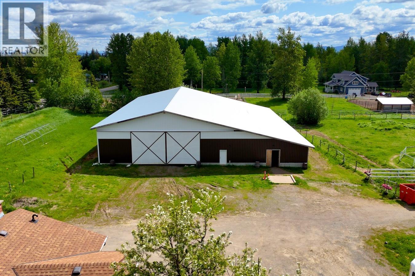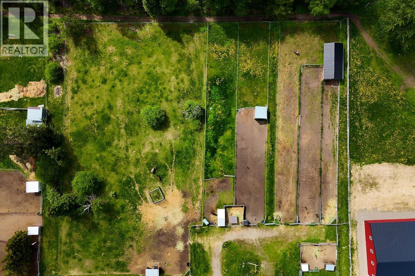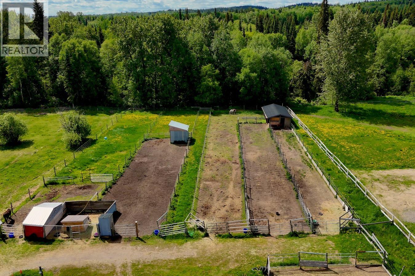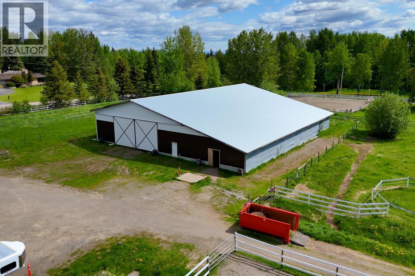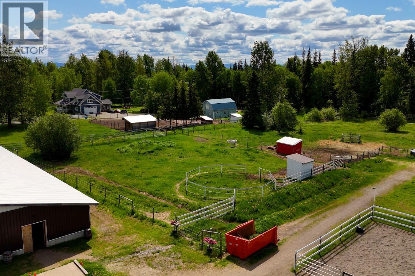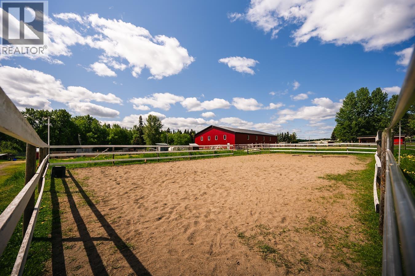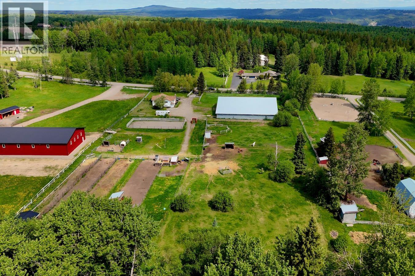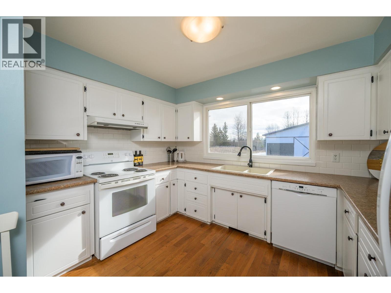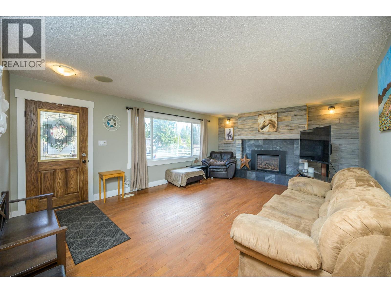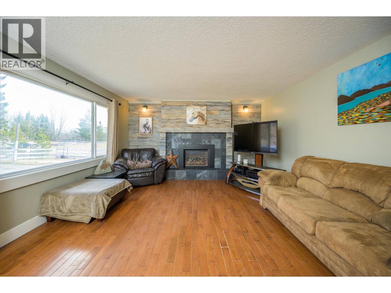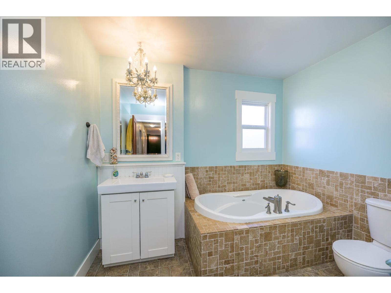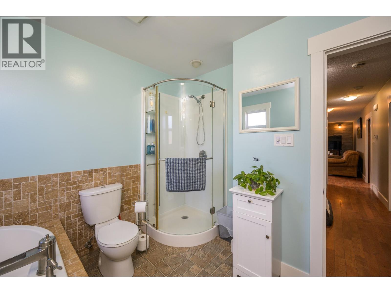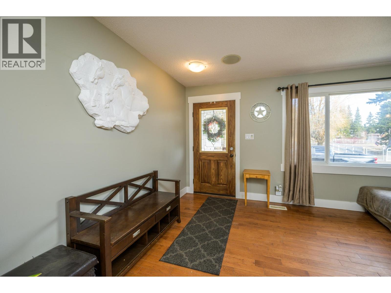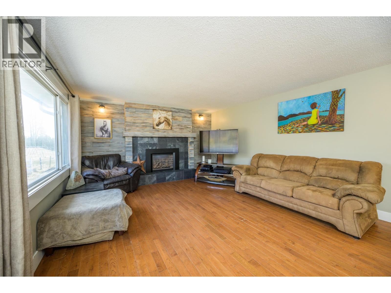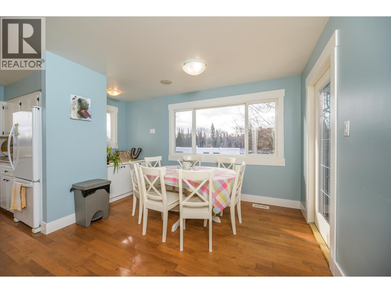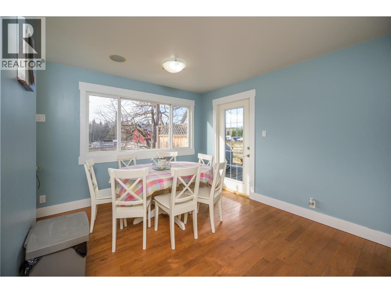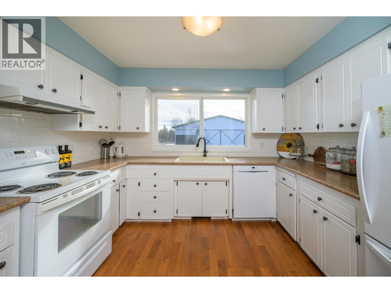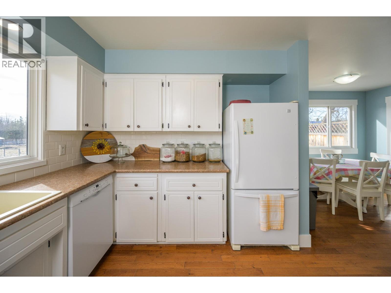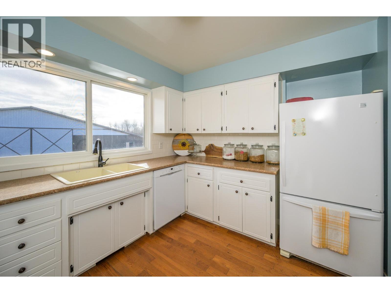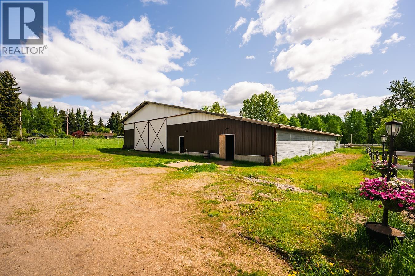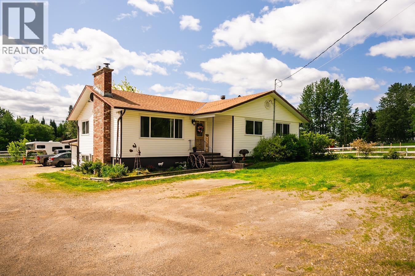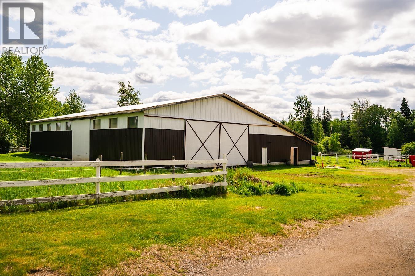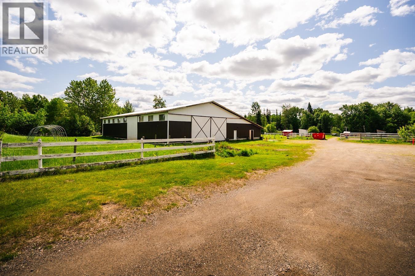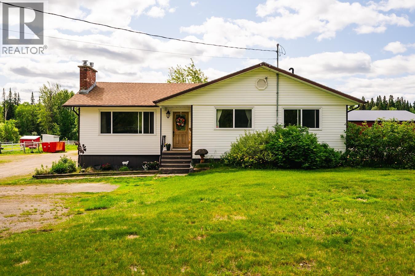5503 Cranbrook Hill Road Prince George, British Columbia V2M 7C8
$1,290,000
INDOOR ARENA! This is the equestrian dream you’ve been waiting for! ?? Situated on 4.63 acres at the front of Cranbrook Hill, this 5-bedroom, 2-bath country home has all the space, comfort, and charm to make both you and your four-legged friends feel right at home. With nearly 3,800 sq. ft. of bright, welcoming living space, this property is as functional as it is cozy. The walk-out basement offers an outside entry, perfect for an easy suite conversion or mortgage helper. But let’s be honest, the real showstopper is outside. The property is fully fenced and cross-fenced, complete with multiple paddocks and shelters, a riding ring, and even a brand new indoor arena so you can ride rain or shine. Boarding and lessons are totally possible,or keep it all for yourself! (id:62288)
Property Details
| MLS® Number | R3010882 |
| Property Type | Single Family |
| View Type | View (panoramic) |
Building
| Bathroom Total | 2 |
| Bedrooms Total | 5 |
| Basement Development | Finished |
| Basement Type | Full (finished) |
| Constructed Date | 9999 |
| Construction Style Attachment | Detached |
| Exterior Finish | Vinyl Siding |
| Fireplace Present | Yes |
| Fireplace Total | 1 |
| Foundation Type | Concrete Perimeter |
| Heating Fuel | Natural Gas, Wood |
| Heating Type | Forced Air |
| Roof Material | Asphalt Shingle |
| Roof Style | Conventional |
| Stories Total | 2 |
| Total Finished Area | 2930 Sqft |
| Type | House |
Parking
| Open | |
| R V |
Land
| Acreage | Yes |
| Size Irregular | 4.63 |
| Size Total | 4.63 Ac |
| Size Total Text | 4.63 Ac |
Rooms
| Level | Type | Length | Width | Dimensions |
|---|---|---|---|---|
| Basement | Recreational, Games Room | 31 ft | 12 ft ,1 in | 31 ft x 12 ft ,1 in |
| Basement | Bedroom 5 | 12 ft | 8 ft ,3 in | 12 ft x 8 ft ,3 in |
| Basement | Mud Room | 6 ft | 8 ft | 6 ft x 8 ft |
| Basement | Utility Room | 8 ft | 8 ft | 8 ft x 8 ft |
| Basement | Laundry Room | 8 ft | 7 ft | 8 ft x 7 ft |
| Main Level | Living Room | 15 ft | 14 ft | 15 ft x 14 ft |
| Main Level | Kitchen | 11 ft | 9 ft | 11 ft x 9 ft |
| Main Level | Eating Area | 13 ft | 10 ft | 13 ft x 10 ft |
| Main Level | Primary Bedroom | 13 ft | 12 ft | 13 ft x 12 ft |
| Main Level | Bedroom 2 | 11 ft ,9 in | 11 ft | 11 ft ,9 in x 11 ft |
| Main Level | Bedroom 3 | 14 ft | 9 ft ,9 in | 14 ft x 9 ft ,9 in |
| Main Level | Bedroom 4 | 11 ft | 8 ft ,7 in | 11 ft x 8 ft ,7 in |
https://www.realtor.ca/real-estate/28410892/5503-cranbrook-hill-road-prince-george
Contact Us
Contact us for more information

Jen Higham
HIGHAM WALKER REAL ESTATE GROUP
www.realtypg.com/
www.facebook.com/Realtypg/?ref=bookmarks
1625 4th Avenue
Prince George, British Columbia V2L 3K2
(250) 564-4488
(800) 419-0709
(250) 562-3986
www.royallepageprincegeorge.com/

Rod Walker
HIGHAM WALKER REAL ESTATE GROUP
www.realtypg.com/
1625 4th Avenue
Prince George, British Columbia V2L 3K2
(250) 564-4488
(800) 419-0709
(250) 562-3986
www.royallepageprincegeorge.com/

