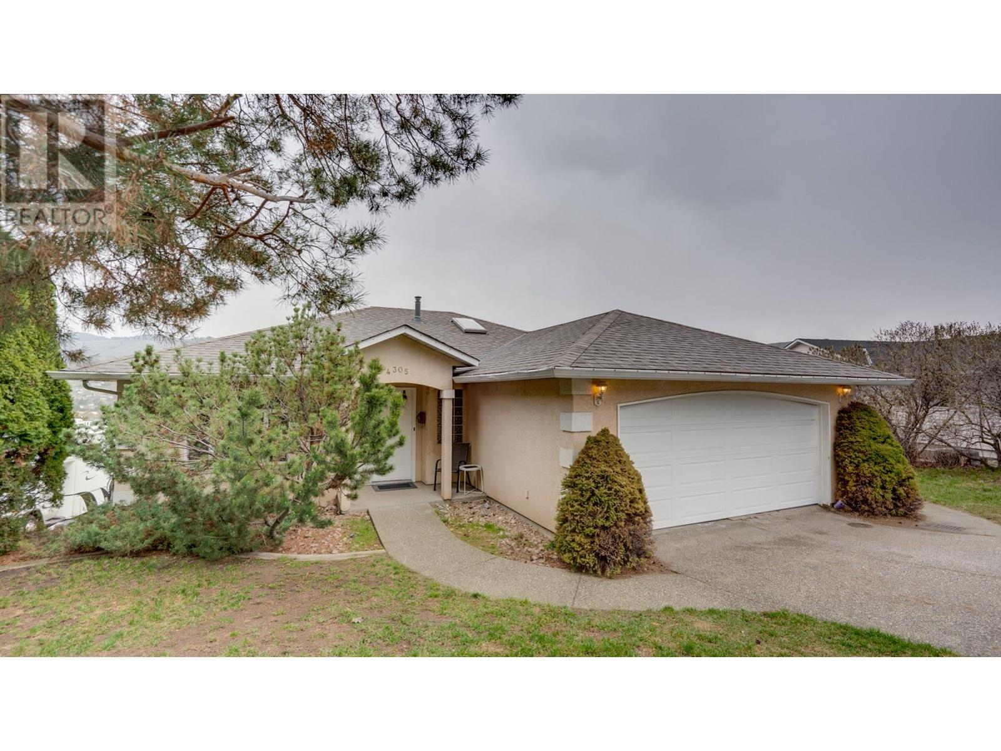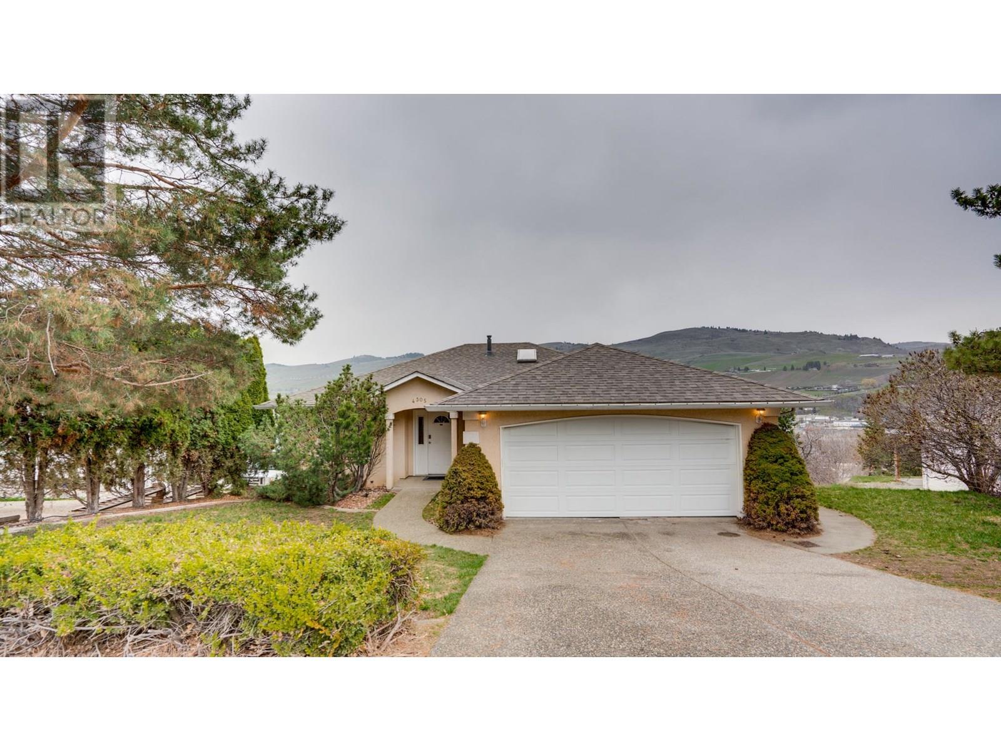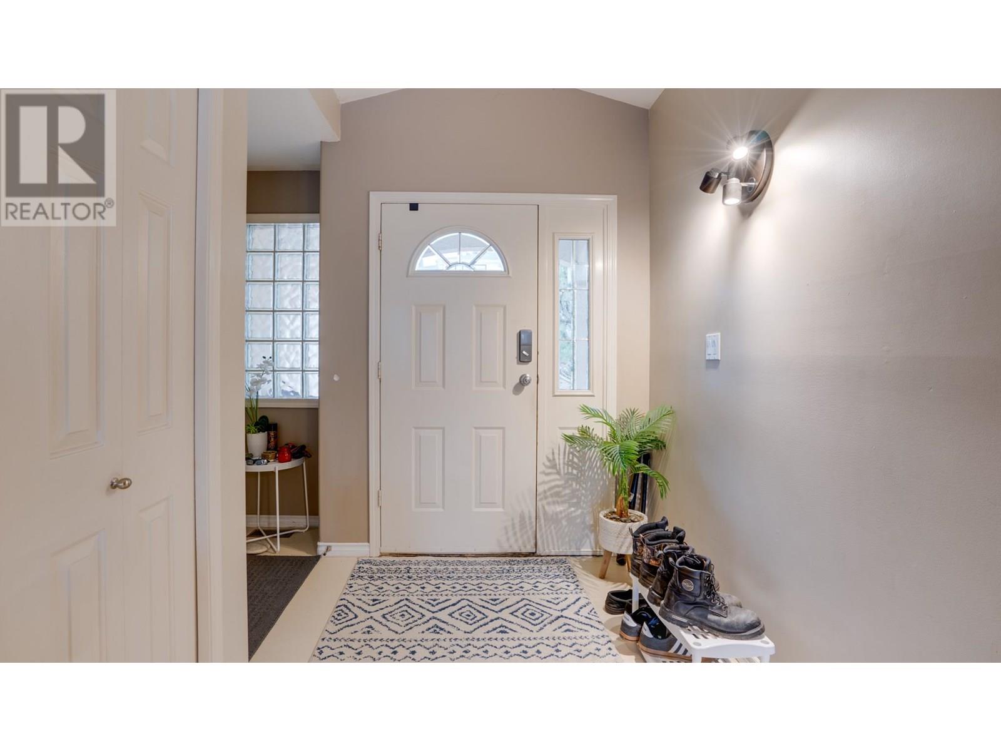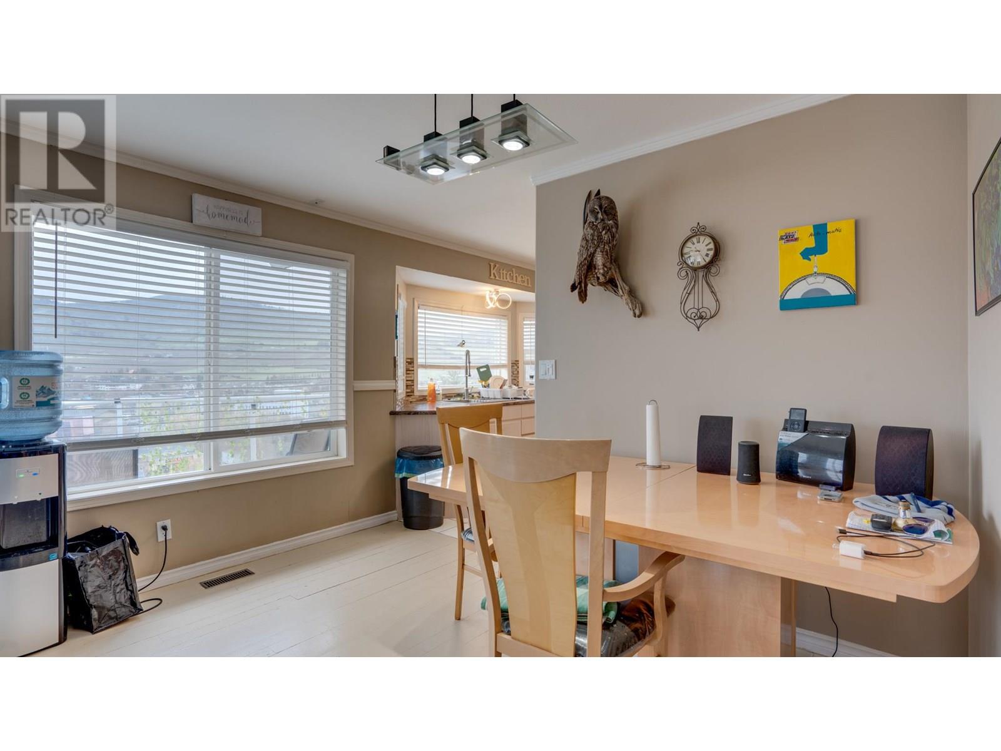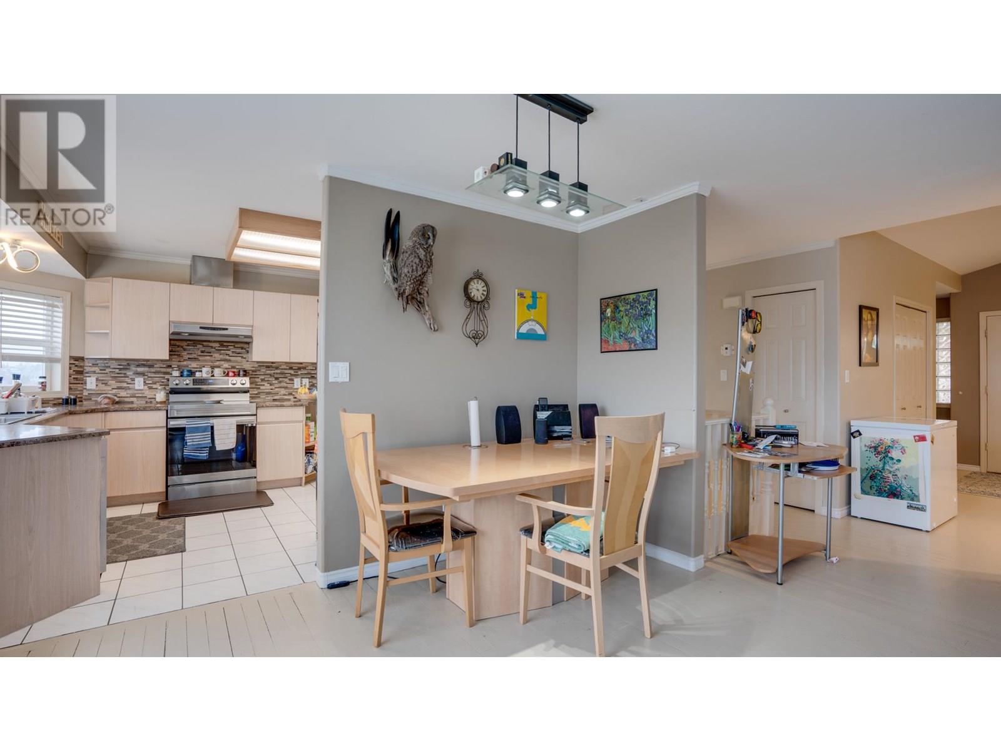4305 Westview Drive Vernon, British Columbia V1T 9B2
$799,900
This level entry 6 bedroom Rancher with walkout daylight basement boasts incredible city views! Upstairs is an open plan with 3bdrms and two bathrooms taking in a sweeping view over the City! Living room has gas f/p and deck access, along with room for a formal dining table. Primary bedroom has ensuite with rain shower and double sinks. Main bathroom is updated as well. Upper tenant uses double garage and enjoys the full length deck! Downstairs is a 3 bedroom suite, good storage space, upgraded stainless stacker w/d, big windows with great view and a private covered patio for summer barbecues. Roof and A/C upgraded last year. Great joint family purchase, investment opportunity, or easy to use as a family home! Close to parks, schools, beach, and all amenities! (id:62288)
Property Details
| MLS® Number | 10340607 |
| Property Type | Single Family |
| Neigbourhood | Mission Hill |
| Community Features | Pets Allowed With Restrictions |
| Parking Space Total | 2 |
| View Type | City View |
Building
| Bathroom Total | 3 |
| Bedrooms Total | 6 |
| Appliances | Refrigerator, Dishwasher, Range - Electric, Washer & Dryer |
| Architectural Style | Ranch |
| Basement Type | Full |
| Constructed Date | 1992 |
| Construction Style Attachment | Detached |
| Cooling Type | Central Air Conditioning |
| Exterior Finish | Stucco |
| Fireplace Fuel | Gas |
| Fireplace Present | Yes |
| Fireplace Type | Unknown |
| Flooring Type | Carpeted, Ceramic Tile |
| Heating Type | Forced Air, See Remarks |
| Roof Material | Asphalt Shingle |
| Roof Style | Unknown |
| Stories Total | 2 |
| Size Interior | 2,420 Ft2 |
| Type | House |
| Utility Water | Municipal Water |
Parking
| Attached Garage | 2 |
Land
| Acreage | No |
| Sewer | Municipal Sewage System |
| Size Irregular | 0.23 |
| Size Total | 0.23 Ac|under 1 Acre |
| Size Total Text | 0.23 Ac|under 1 Acre |
| Zoning Type | Unknown |
Rooms
| Level | Type | Length | Width | Dimensions |
|---|---|---|---|---|
| Basement | Utility Room | 8'6'' x 7'4'' | ||
| Basement | 3pc Bathroom | 7'6'' x 6'8'' | ||
| Basement | Bedroom | 11'4'' x 9'8'' | ||
| Basement | Bedroom | 14'7'' x 8'3'' | ||
| Basement | Primary Bedroom | 12'5'' x 11'5'' | ||
| Basement | Living Room | 18'8'' x 14' | ||
| Basement | Kitchen | 15'7'' x 12'2'' | ||
| Main Level | Foyer | 17' x 8'11'' | ||
| Main Level | Laundry Room | 5'9'' x 5'6'' | ||
| Main Level | 5pc Bathroom | 8'3'' x 8' | ||
| Main Level | Bedroom | 10'2'' x 8'8'' | ||
| Main Level | Bedroom | 8' x 11'4'' | ||
| Main Level | 4pc Ensuite Bath | 6' x 7'5'' | ||
| Main Level | Primary Bedroom | 11'4'' x 11'8'' | ||
| Main Level | Living Room | 24'3'' x 14'1'' | ||
| Main Level | Kitchen | 9'4'' x 13' |
https://www.realtor.ca/real-estate/28109773/4305-westview-drive-vernon-mission-hill
Contact Us
Contact us for more information
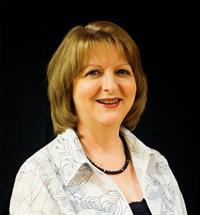
Debbie Steenkamp
www.dealwithdebbie.com/
ca.linkedin.com/pub/debbie-steenkamp/16/6a0/3b1
4007 - 32nd Street
Vernon, British Columbia V1T 5P2
(250) 545-5371
(250) 542-3381

David Steenkamp
thesteenkampteam.com/
www.facebook.com/thesteenkampteam
www.linkedin.com/in/davidsteenkamprealestate/
www.instagram.com/thesteenkampteam/
4007 - 32nd Street
Vernon, British Columbia V1T 5P2
(250) 545-5371
(250) 542-3381

