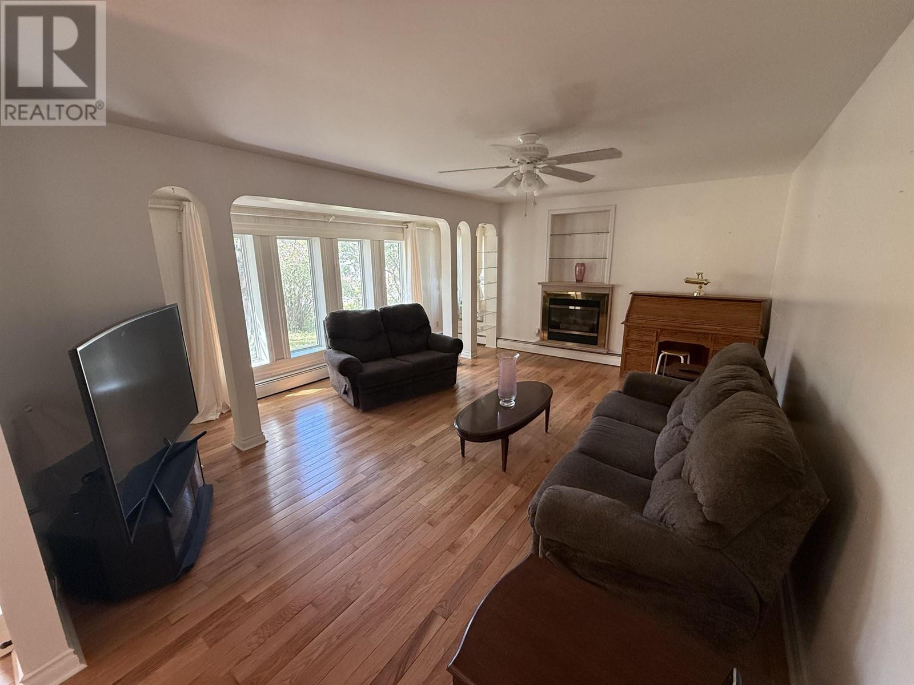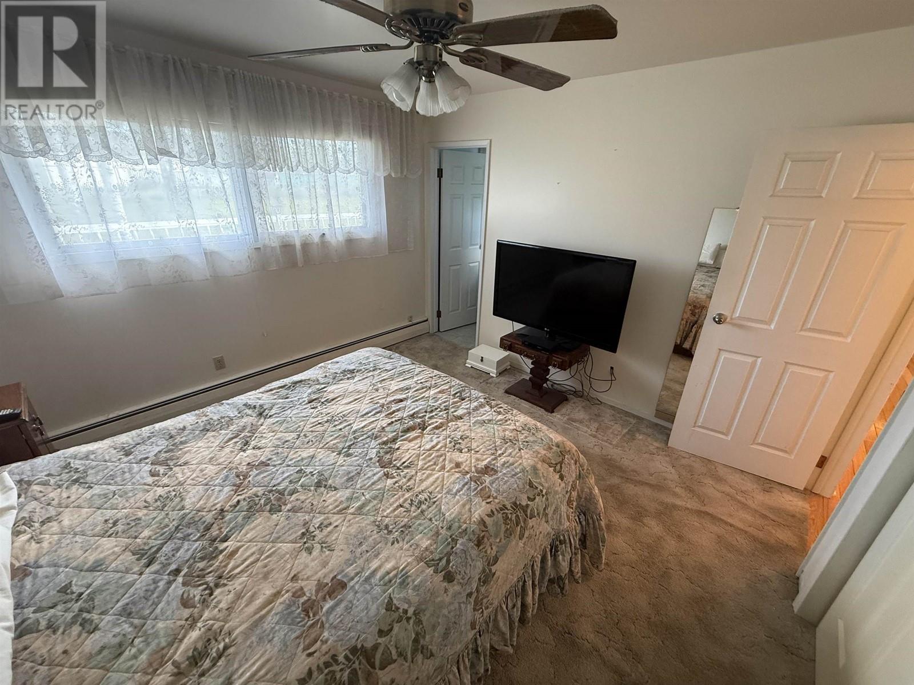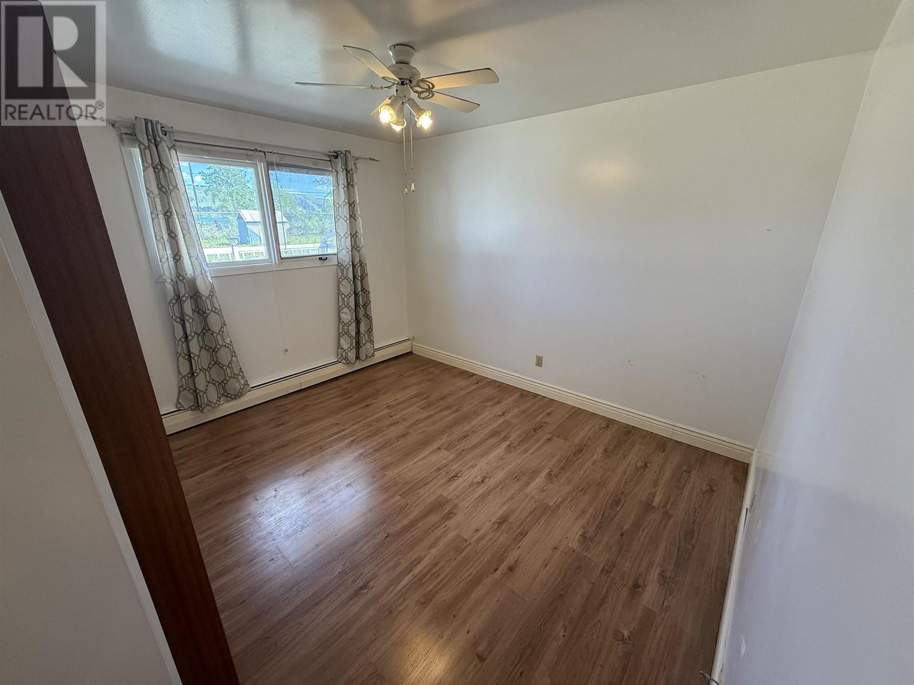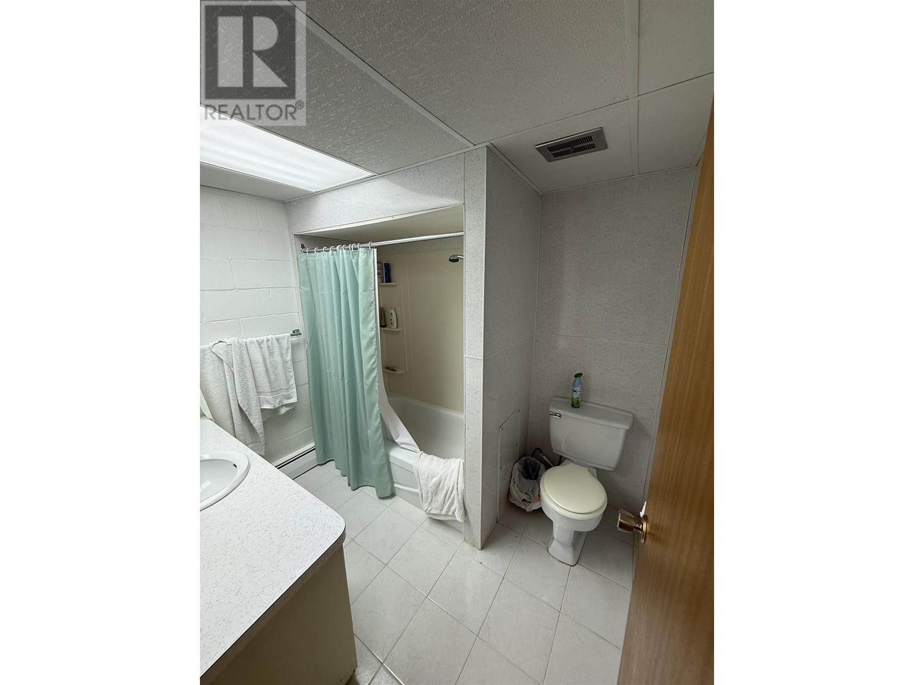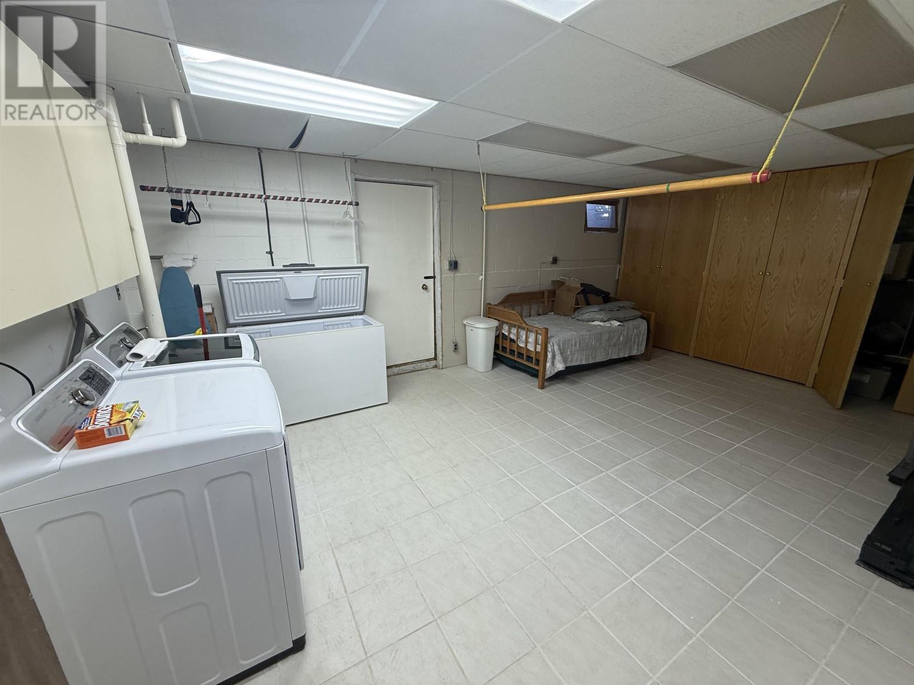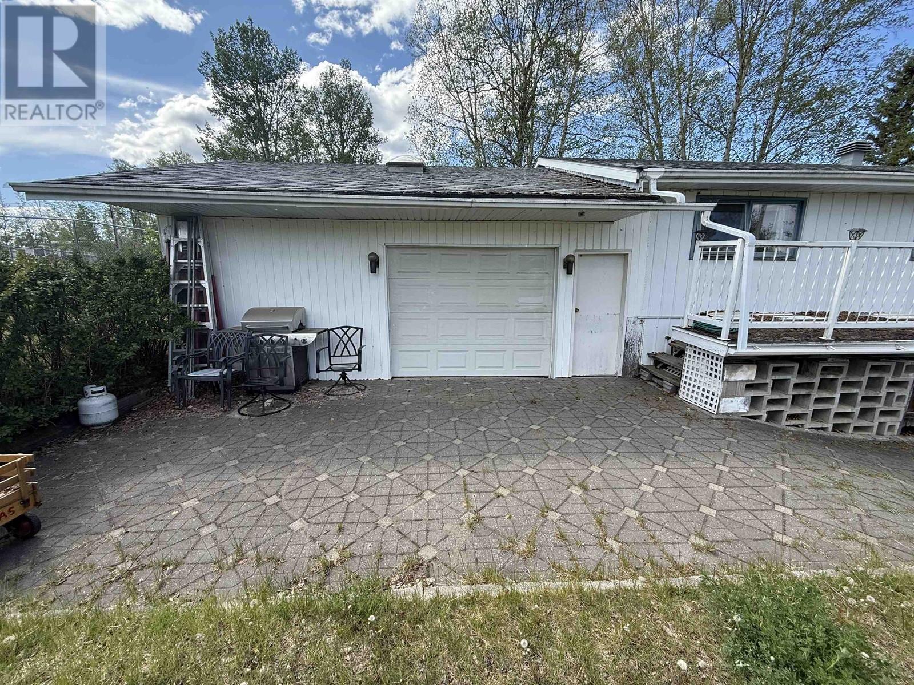10108 Macdougall Street Hudsons Hope, British Columbia V0C 1V0
$309,000
* PREC - Personal Real Estate Corporation. Nestled on 4 lots (total lot size 200' x 150') in the peaceful community of Hudson’s Hope, this spacious 2,769 sq ft home offers room to breathe both inside and out. The main floor features gleaming hardwood floors, a bright kitchen and dining room filled with natural light, a cozy natural gas fireplace in the living room, 3 comfortable bedrooms and 1.5 bathrooms. Downstairs, enjoy a fully finished basement complete with 4 pc bathroom, media room, large rec room with another gas fireplace, office, and an oversized laundry room. Bonus: separate outside basement entrance! The home includes a 23' x 23.6' attached garage plus a 24.5' x 28' detached garage—perfect for all your storage or workshop needs. The fully fenced yard with mature trees provides privacy and shade. Roof replaced in 2021. (id:62288)
Property Details
| MLS® Number | R3007254 |
| Property Type | Single Family |
Building
| Bathroom Total | 3 |
| Bedrooms Total | 3 |
| Basement Development | Finished |
| Basement Type | N/a (finished) |
| Constructed Date | 9999 |
| Construction Style Attachment | Detached |
| Fireplace Present | Yes |
| Fireplace Total | 2 |
| Foundation Type | Concrete Block |
| Heating Type | Forced Air, Hot Water |
| Roof Material | Asphalt Shingle |
| Roof Style | Conventional |
| Stories Total | 1 |
| Size Interior | 2,769 Ft2 |
| Type | House |
| Utility Water | Municipal Water |
Parking
| Detached Garage | |
| Garage | 2 |
| Open |
Land
| Acreage | No |
| Size Irregular | 30000 |
| Size Total | 30000 Sqft |
| Size Total Text | 30000 Sqft |
Rooms
| Level | Type | Length | Width | Dimensions |
|---|---|---|---|---|
| Main Level | Kitchen | 11 ft | 10 ft | 11 ft x 10 ft |
| Main Level | Dining Room | 10 ft ,6 in | 9 ft ,5 in | 10 ft ,6 in x 9 ft ,5 in |
| Main Level | Living Room | 18 ft | 15 ft | 18 ft x 15 ft |
| Main Level | Bedroom 2 | 11 ft | 12 ft | 11 ft x 12 ft |
| Main Level | Bedroom 3 | 9 ft ,7 in | 11 ft ,5 in | 9 ft ,7 in x 11 ft ,5 in |
| Main Level | Bedroom 4 | 11 ft ,6 in | 11 ft ,7 in | 11 ft ,6 in x 11 ft ,7 in |
| Main Level | Foyer | 7 ft ,3 in | 9 ft | 7 ft ,3 in x 9 ft |
| Main Level | Media | 16 ft ,5 in | 9 ft ,8 in | 16 ft ,5 in x 9 ft ,8 in |
| Main Level | Laundry Room | 13 ft ,6 in | 23 ft ,6 in | 13 ft ,6 in x 23 ft ,6 in |
| Main Level | Recreational, Games Room | 12 ft ,9 in | 22 ft | 12 ft ,9 in x 22 ft |
| Main Level | Office | 11 ft | 15 ft | 11 ft x 15 ft |
https://www.realtor.ca/real-estate/28370886/10108-macdougall-street-hudsons-hope
Contact Us
Contact us for more information

Chad Bordeleau
Personal Real Estate Corporation
(250) 785-2551
www.793chad.com/
www.facebook.com/ChadBordeleau
www.linkedin.com/in/chadbordeleau?trk=nav_responsive_tab_profile_pic
twitter.com/793chad
101-9120 100 Avenue
Fort St. John, British Columbia V1J 1X4
(250) 787-2100
(877) 575-2121
(250) 785-2551
www.century21.ca/energyrealty







