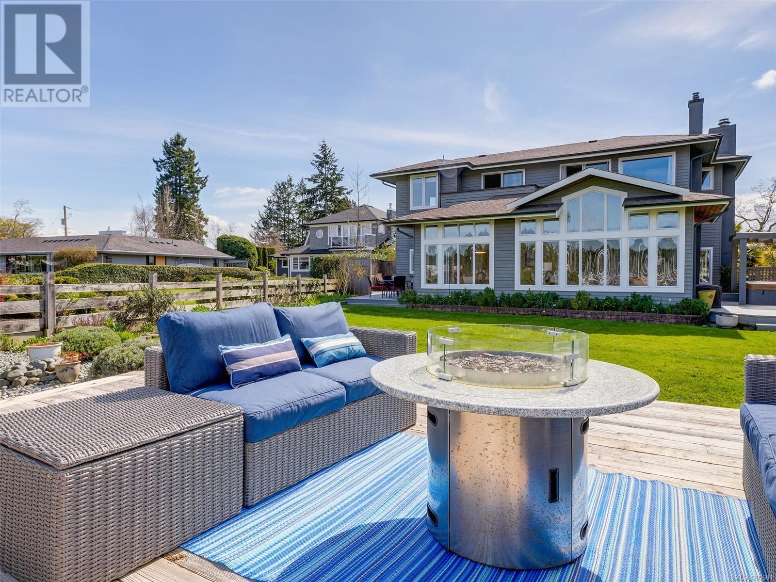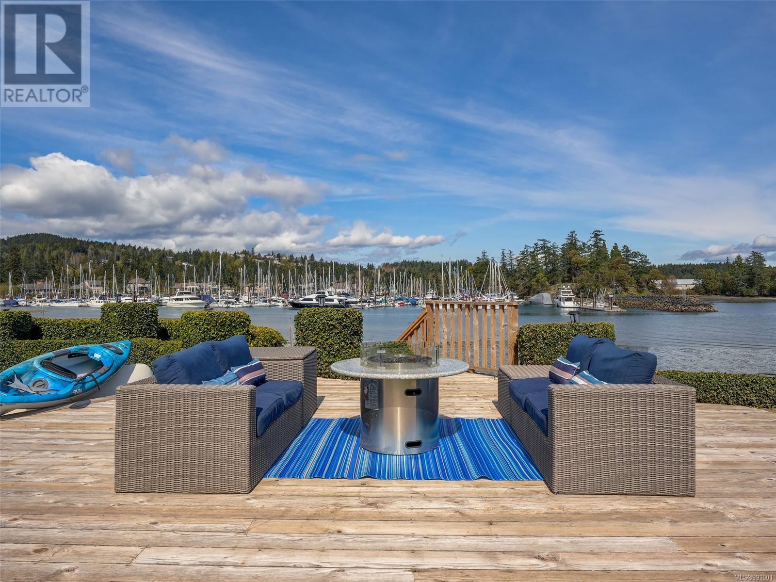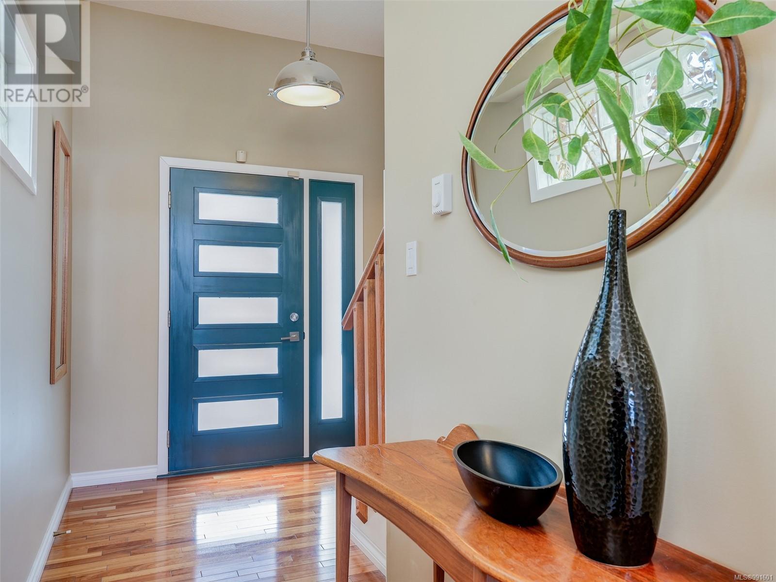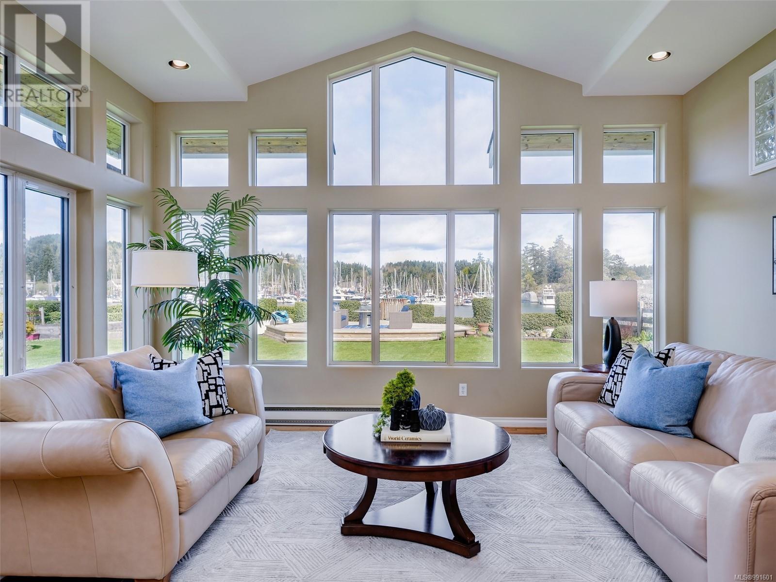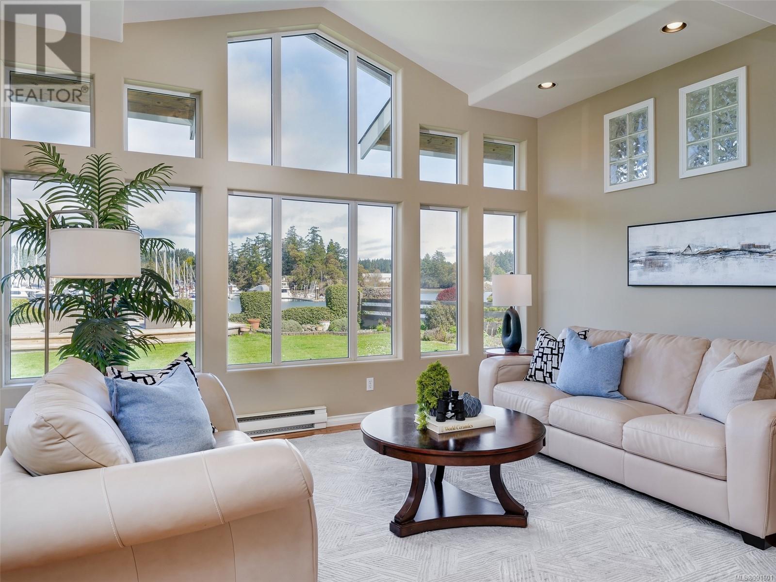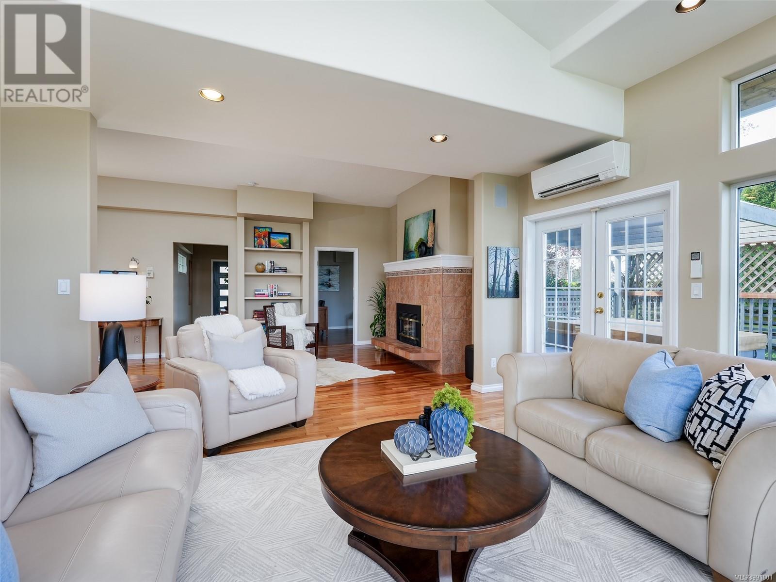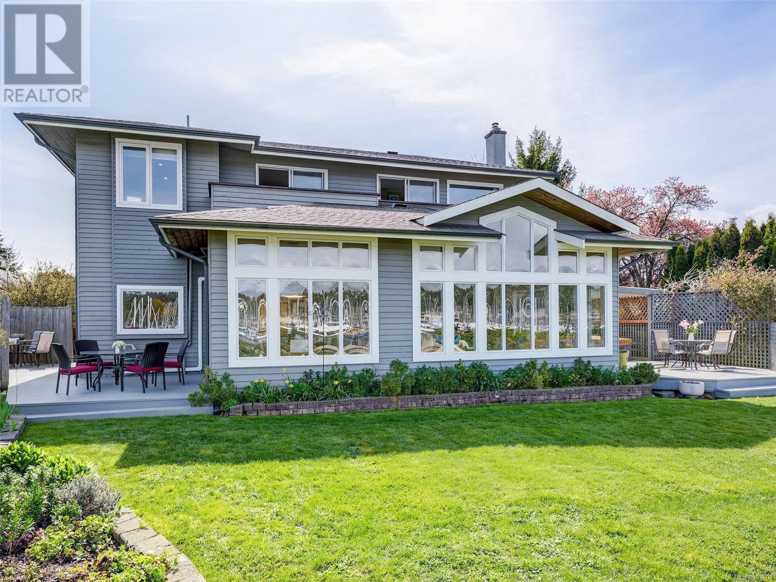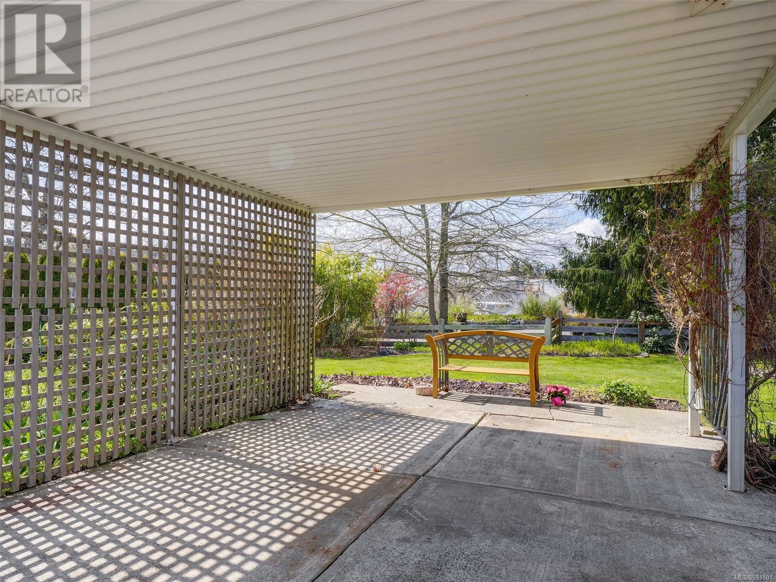10680 Blue Heron Rd North Saanich, British Columbia V8L 3X9
$2,599,000Maintenance,
$100 Monthly
Maintenance,
$100 MonthlyWest Coast living at it's finest! You’ll love this idyllic, low bank waterfront oasis on an exclusive Peninsula where you can enjoy outdoor dinners, launch your kayak or delight in the sheltered waters which are home to an abundance of marine wildlife. Magnificent water views from the light filled principle rooms, sunny family room, home office & more on the main. Spacious primary bedroom w/ ensuite & unobstructed ocean vistas with sliding doors to the balcony - perfect for a relaxing morning coffee. Two more bedrooms and bathroom on the upper floor. Heat pump/AC. 200 amps & irrigation. Separate studio. Fabulous, mature gardens on a level .44 acre sun-drenched lot with 3 decks and hot tub for EXCEPTIONAL outdoor living! All this and the convenience of living just 5 minutes from scenic downtown Sidney with excellent restaurants, shopping, marinas, concerts and walking trails and only 20 minutes to Victoria. One of the most spectacular and tranquil settings on southern Vancouver Island! (id:62288)
Property Details
| MLS® Number | 991601 |
| Property Type | Single Family |
| Neigbourhood | McDonald Park |
| Community Features | Pets Allowed, Family Oriented |
| Parking Space Total | 4 |
| Plan | Vis923 |
| View Type | Ocean View |
| Water Front Type | Waterfront On Ocean |
Building
| Bathroom Total | 3 |
| Bedrooms Total | 3 |
| Constructed Date | 1982 |
| Cooling Type | Air Conditioned, Window Air Conditioner |
| Fireplace Present | Yes |
| Fireplace Total | 2 |
| Heating Fuel | Electric |
| Heating Type | Heat Pump |
| Size Interior | 2,647 Ft2 |
| Total Finished Area | 2647 Sqft |
| Type | House |
Land
| Access Type | Road Access |
| Acreage | No |
| Size Irregular | 16117 |
| Size Total | 16117 Sqft |
| Size Total Text | 16117 Sqft |
| Zoning Type | Residential |
Rooms
| Level | Type | Length | Width | Dimensions |
|---|---|---|---|---|
| Second Level | Balcony | 19 ft | 5 ft | 19 ft x 5 ft |
| Second Level | Bathroom | 4-Piece | ||
| Second Level | Ensuite | 3-Piece | ||
| Second Level | Bedroom | 12 ft | 10 ft | 12 ft x 10 ft |
| Second Level | Bedroom | 14 ft | 9 ft | 14 ft x 9 ft |
| Second Level | Primary Bedroom | 19 ft | 12 ft | 19 ft x 12 ft |
| Main Level | Storage | 9 ft | 7 ft | 9 ft x 7 ft |
| Main Level | Workshop | 11 ft | 7 ft | 11 ft x 7 ft |
| Main Level | Storage | 5 ft | 3 ft | 5 ft x 3 ft |
| Main Level | Pantry | 9 ft | 4 ft | 9 ft x 4 ft |
| Main Level | Bathroom | 2-Piece | ||
| Main Level | Office | 10 ft | 9 ft | 10 ft x 9 ft |
| Main Level | Laundry Room | 7 ft | 8 ft | 7 ft x 8 ft |
| Main Level | Eating Area | 11 ft | 8 ft | 11 ft x 8 ft |
| Main Level | Kitchen | 9 ft | 8 ft | 9 ft x 8 ft |
| Main Level | Family Room | 12 ft | 12 ft | 12 ft x 12 ft |
| Main Level | Great Room | 28 ft | 12 ft | 28 ft x 12 ft |
| Main Level | Dining Room | 13 ft | 11 ft | 13 ft x 11 ft |
| Main Level | Living Room | 16 ft | 13 ft | 16 ft x 13 ft |
| Main Level | Entrance | 8 ft | 6 ft | 8 ft x 6 ft |
https://www.realtor.ca/real-estate/28117850/10680-blue-heron-rd-north-saanich-mcdonald-park
Contact Us
Contact us for more information
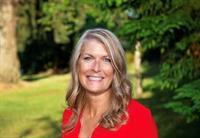
Patricia Foster
Personal Real Estate Corporation
108-1841 Oak Bay Ave, V8r 1c4
Victoria, British Columbia V8R 1C4
(250) 592-4422
(800) 263-4753
(250) 592-6600
www.rlpvictoria.com/




