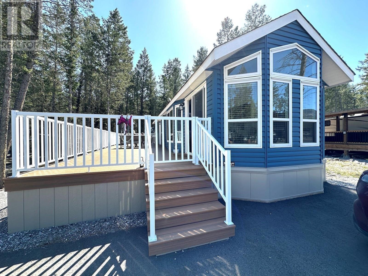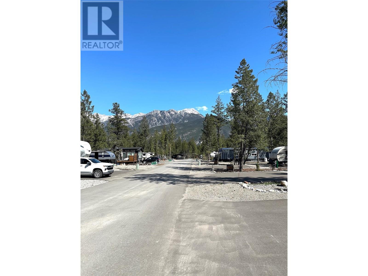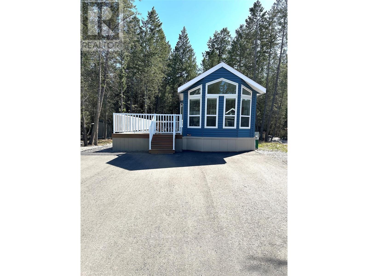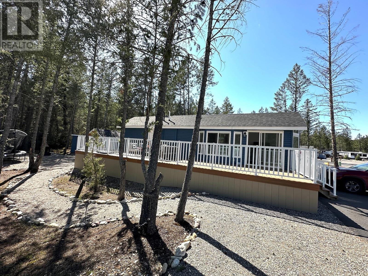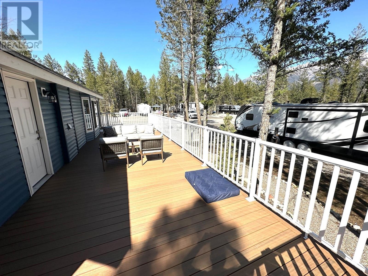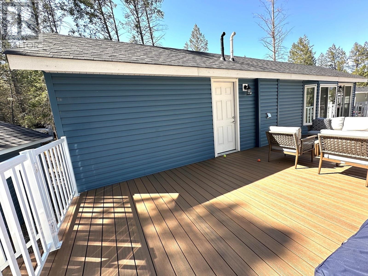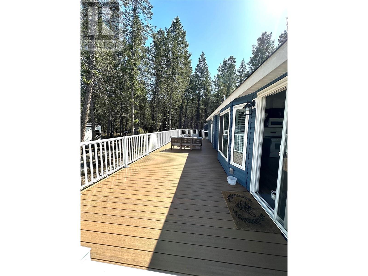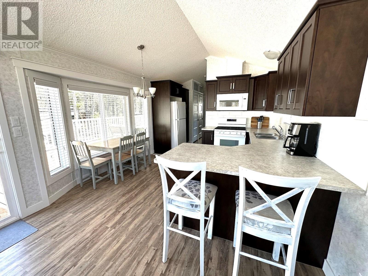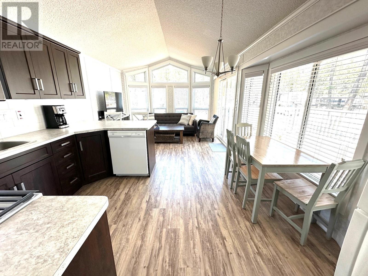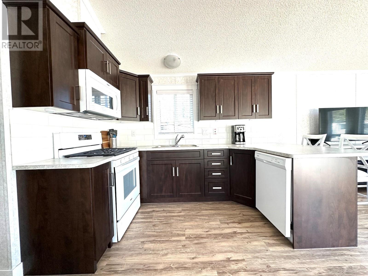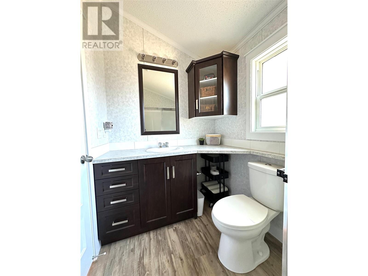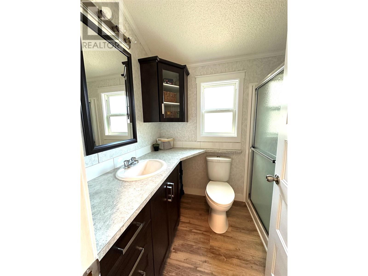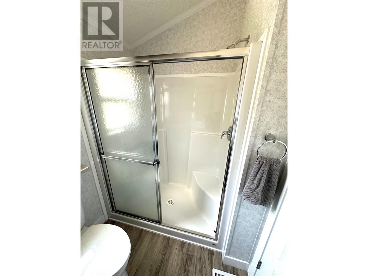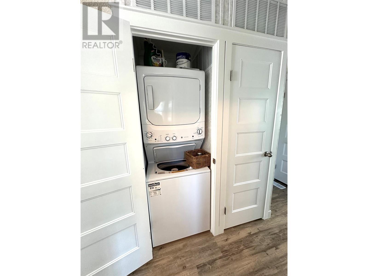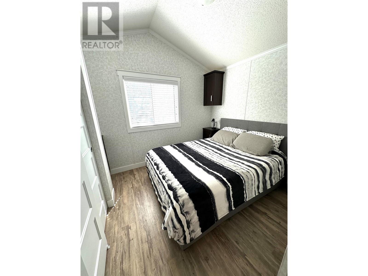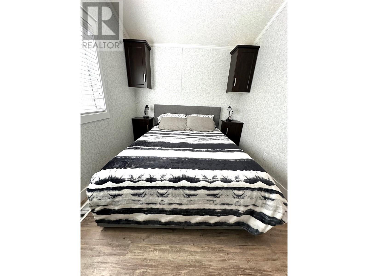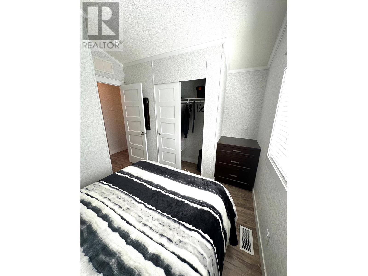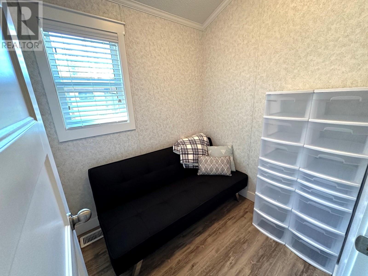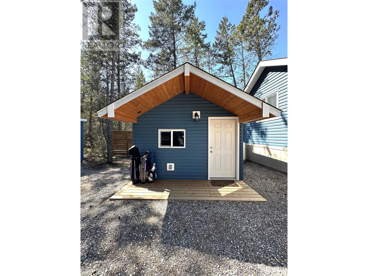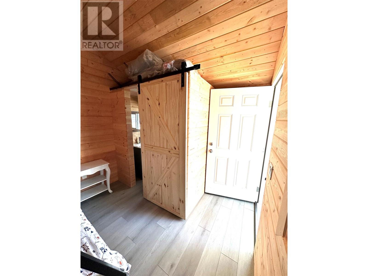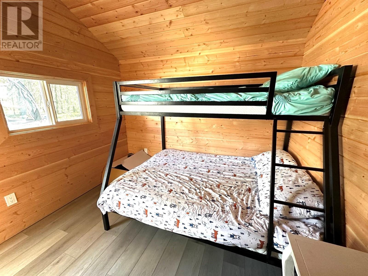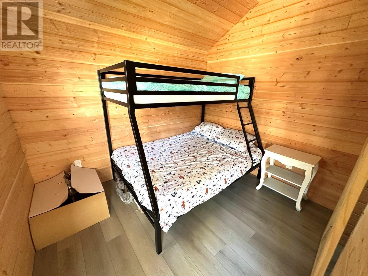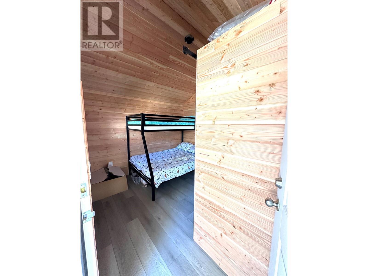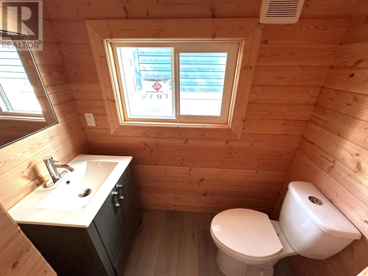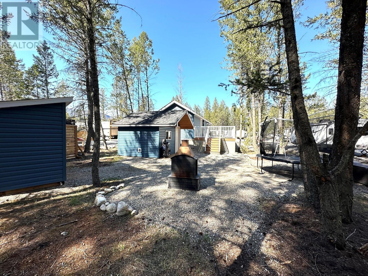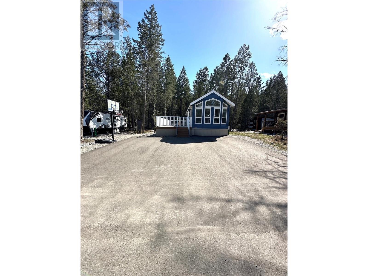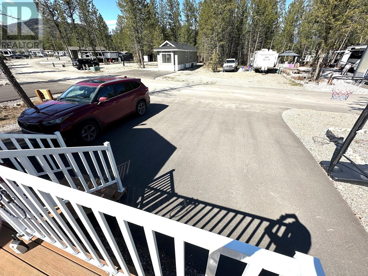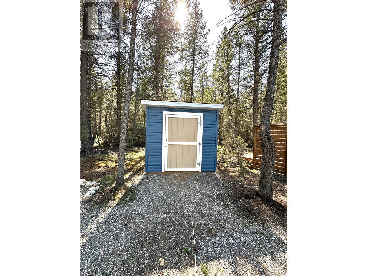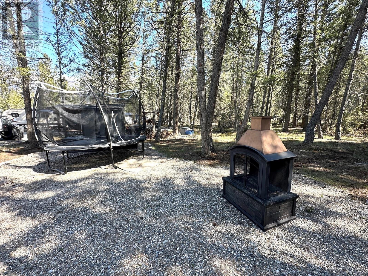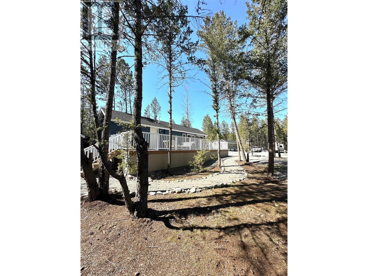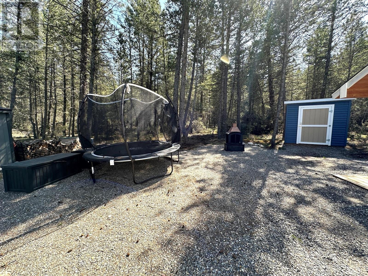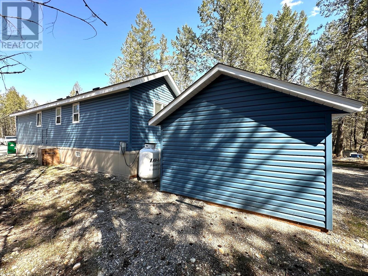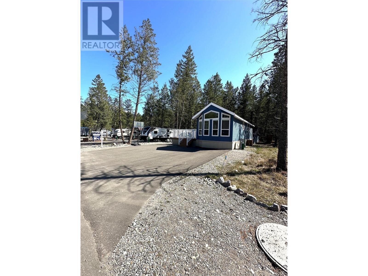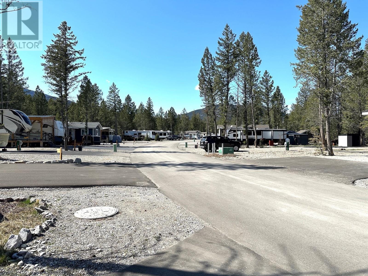5478 93/95 Highway Unit# 118 Fairmont Hot Springs, British Columbia V0B 2L1
$374,900
Your Year-Round Mountain Escape Awaits! Tucked away in a peaceful forest setting within a coveted gated community along Dutch Creek, this beautifully landscaped 5,250 sq. ft. lot offers the perfect blend of nature, privacy, and comfort. Included is a nearly new 2-bedroom Pacific Park Model home, designed for year-round enjoyment with all the modern touches. Step outside onto the stunning 12x44 composite deck—complete with railings and a gate—where you can soak up breathtaking mountain views and unwind in total tranquility. Hosting friends or family? The separate guest house with a half bath offers extra space and comfort for visitors. A paved driveway fits 3 vehicles, and there's a handy storage shed for all your outdoor gear. Enjoy the ease of TITLED ownership and a low cost of living, with annual operating fees of just $1,102.50 (including GST)—covering property taxes, water, sewer, garbage, road maintenance, and more. Whether you're looking for a full-time home, a weekend getaway, or a smart investment in mountain living, this property delivers incredible value, scenic beauty, and the peace of a close-knit, well-managed community. Don’t miss the video tour on YouTube—summer in the mountains is calling! (id:62288)
Property Details
| MLS® Number | 10341796 |
| Property Type | Recreational |
| Neigbourhood | Fairmont/Columbia Lake |
| Amenities Near By | Golf Nearby, Recreation, Ski Area |
| Community Features | Family Oriented, Pet Restrictions, Pets Allowed With Restrictions, Rentals Not Allowed |
| Features | Level Lot, Treed, Balcony |
| Parking Space Total | 3 |
| View Type | Mountain View |
Building
| Bathroom Total | 1 |
| Bedrooms Total | 2 |
| Appliances | Refrigerator, Dishwasher, Range - Gas, Microwave, Hood Fan, Washer/dryer Stack-up |
| Constructed Date | 2021 |
| Cooling Type | See Remarks |
| Exterior Finish | Vinyl Siding |
| Flooring Type | Vinyl |
| Heating Type | Forced Air |
| Roof Material | Asphalt Shingle |
| Roof Style | Unknown |
| Stories Total | 1 |
| Size Interior | 536 Ft2 |
| Type | Park Model Mobile Home |
| Utility Water | Community Water User's Utility |
Parking
| Oversize |
Land
| Acreage | No |
| Fence Type | Not Fenced |
| Land Amenities | Golf Nearby, Recreation, Ski Area |
| Landscape Features | Level |
| Sewer | Septic Tank |
| Size Irregular | 0.12 |
| Size Total | 0.12 Ac|under 1 Acre |
| Size Total Text | 0.12 Ac|under 1 Acre |
| Zoning Type | Recreational |
Rooms
| Level | Type | Length | Width | Dimensions |
|---|---|---|---|---|
| Main Level | 4pc Bathroom | Measurements not available | ||
| Main Level | Bedroom | 6'0'' x 6'0'' | ||
| Main Level | Primary Bedroom | 8'5'' x 9'0'' | ||
| Main Level | Dining Room | 9'1'' x 6'1'' | ||
| Main Level | Kitchen | 9'9'' x 6'0'' | ||
| Main Level | Living Room | 10'9'' x 11'4'' | ||
| Main Level | Bedroom - Bachelor | 10'0'' x 12'0'' | ||
| Secondary Dwelling Unit | Partial Bathroom | Measurements not available |
Utilities
| Cable | Available |
| Electricity | Available |
| Telephone | Available |
| Water | Available |
Contact Us
Contact us for more information
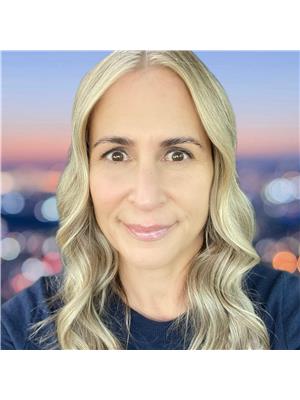
Lara Kirk Underhill
www.gobchomes.com/
lara.underhill/
Po.box 2852 342 2nd Avenue
Fernie, British Columbia V0B 1M0
(833) 817-6506
(866) 253-9200
www.exprealty.ca/

