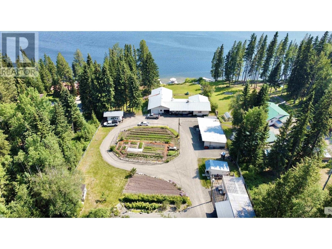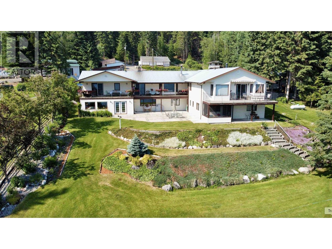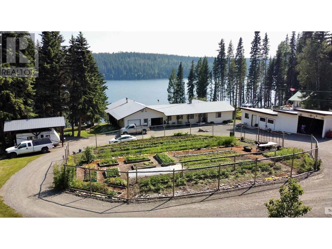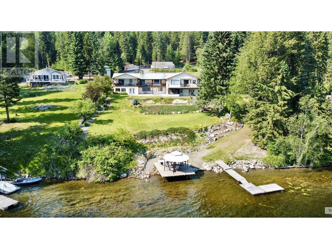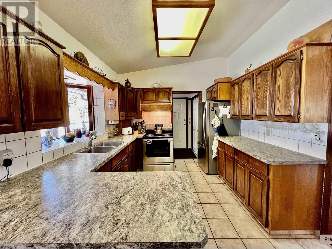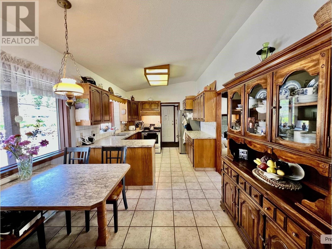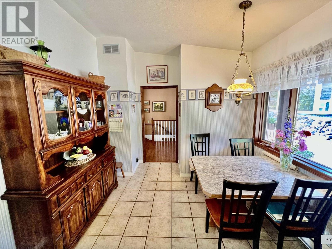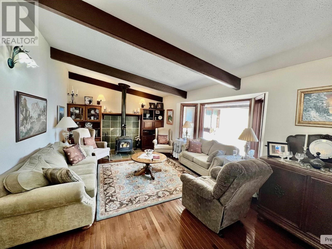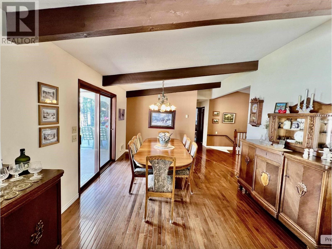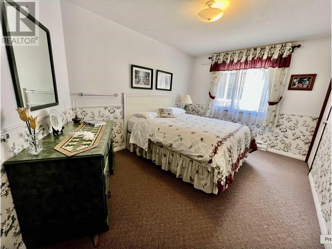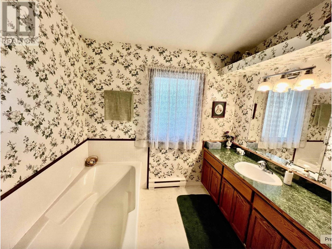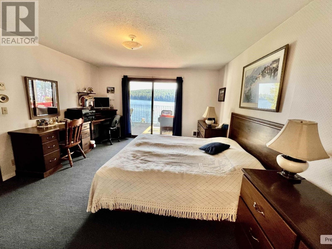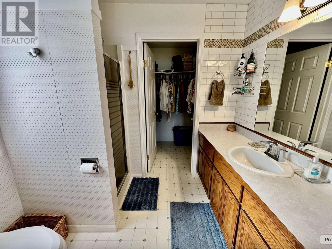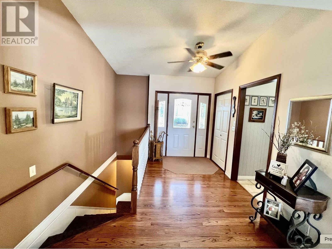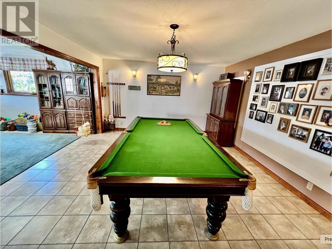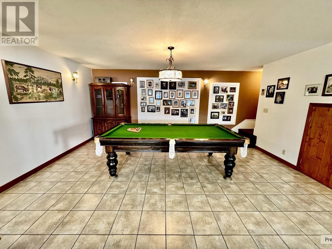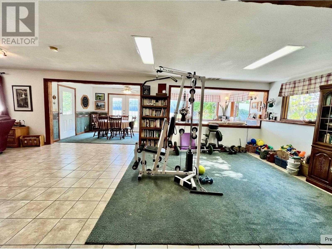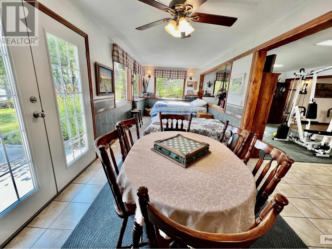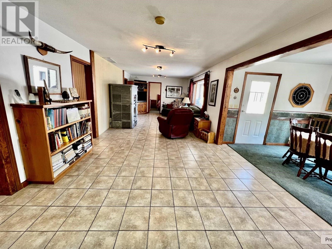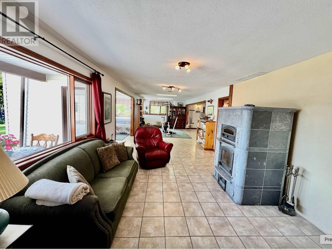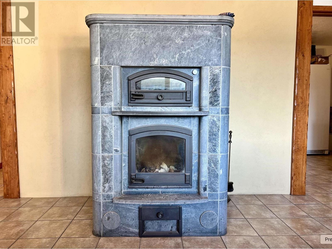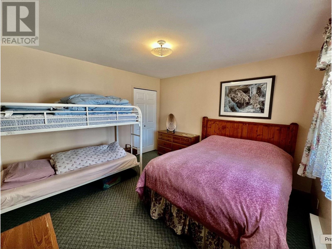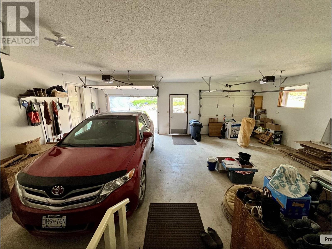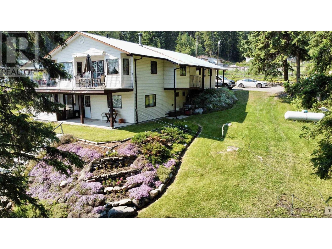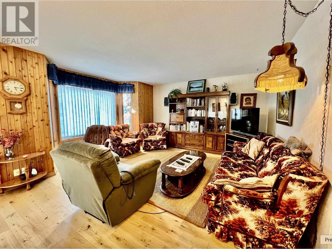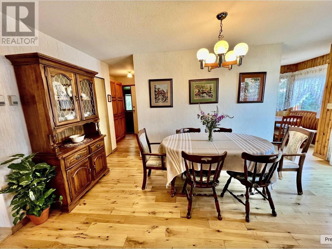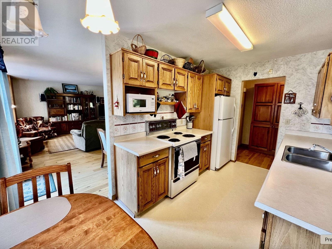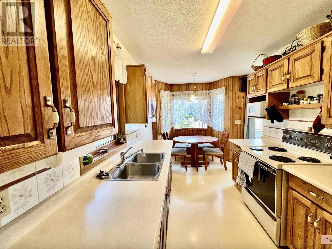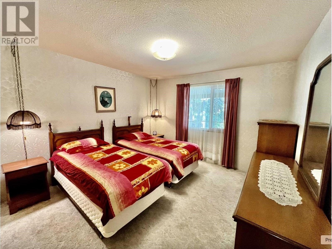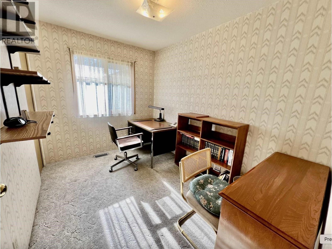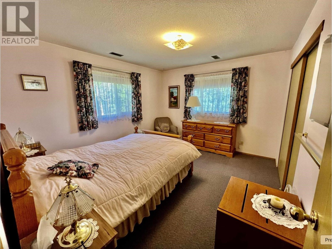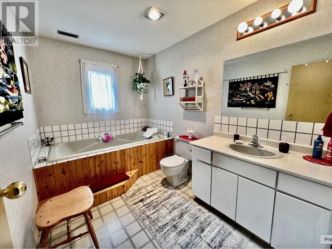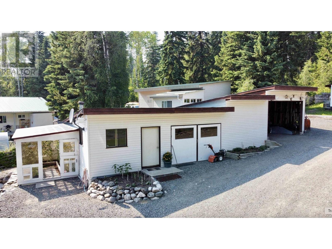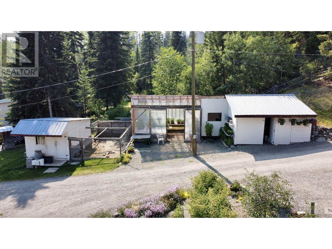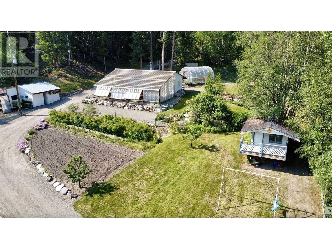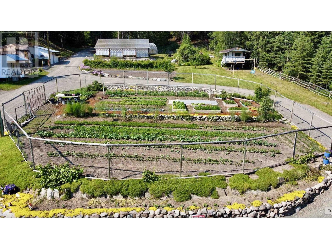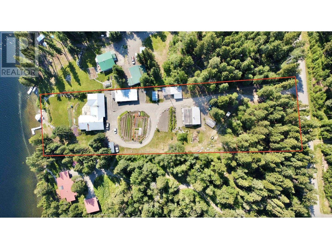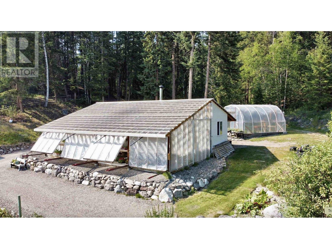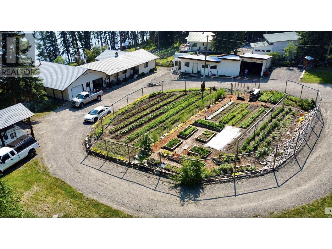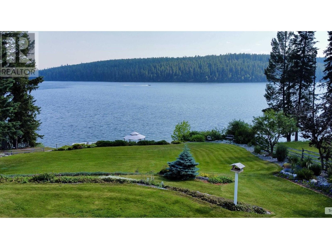5790 Timothy Lake Road Lac La Hache, British Columbia V0K 1T0
$1,479,000
* PREC - Personal Real Estate Corporation. This unique waterfront property on Timothy Lake offers incredible flexibility for multi-family living, co-ownership, or rental income. Set on 2.43 well-kept acres, it features two separate homes connected by a 24x30 enclosed garage, offering over 5,100 sqft with 6 bedrooms and 5 bathrooms. Built for self-sufficient living, it includes 2 x 200amp services, a greenhouse, garden, chicken coop, root cellar, and a detached workshop. Other features include a large enclosed storage area, a kid-friendly bunky, RV lean-to, and a complete dock system with a shoreline platform and gazebo. Lake-draw irrigation supports your gardening needs throughout the season. Everything is thoughtfully organized, clean, and ready for immediate use. A rare find for those seeking space, function, and lakeside living. (id:62288)
Property Details
| MLS® Number | R2997869 |
| Property Type | Single Family |
| Storage Type | Storage |
| Structure | Workshop |
| View Type | Lake View |
| Water Front Type | Waterfront |
Building
| Bathroom Total | 5 |
| Bedrooms Total | 6 |
| Appliances | Washer/dryer Combo, Refrigerator, Stove |
| Architectural Style | Basement Entry |
| Basement Development | Finished |
| Basement Type | Full (finished) |
| Constructed Date | 1995 |
| Construction Style Attachment | Detached |
| Exterior Finish | Vinyl Siding |
| Fireplace Present | Yes |
| Fireplace Total | 2 |
| Foundation Type | Concrete Perimeter |
| Heating Fuel | Wood |
| Heating Type | Baseboard Heaters, Forced Air |
| Roof Material | Metal |
| Roof Style | Conventional |
| Stories Total | 2 |
| Size Interior | 5,114 Ft2 |
| Type | House |
| Utility Water | Drilled Well |
Parking
| Garage | 2 |
| Open | |
| R V |
Land
| Acreage | Yes |
| Size Irregular | 2.43 |
| Size Total | 2.43 Ac |
| Size Total Text | 2.43 Ac |
Rooms
| Level | Type | Length | Width | Dimensions |
|---|---|---|---|---|
| Basement | Recreational, Games Room | 17 ft ,6 in | 26 ft ,4 in | 17 ft ,6 in x 26 ft ,4 in |
| Basement | Family Room | 25 ft | 12 ft ,1 in | 25 ft x 12 ft ,1 in |
| Basement | Flex Space | 9 ft ,5 in | 24 ft ,1 in | 9 ft ,5 in x 24 ft ,1 in |
| Basement | Storage | 4 ft ,1 in | 6 ft | 4 ft ,1 in x 6 ft |
| Basement | Laundry Room | 9 ft ,8 in | 15 ft ,1 in | 9 ft ,8 in x 15 ft ,1 in |
| Basement | Cold Room | 9 ft ,1 in | 5 ft ,6 in | 9 ft ,1 in x 5 ft ,6 in |
| Basement | Storage | 10 ft | 4 ft ,2 in | 10 ft x 4 ft ,2 in |
| Main Level | Foyer | 10 ft ,5 in | 6 ft ,6 in | 10 ft ,5 in x 6 ft ,6 in |
| Main Level | Kitchen | 20 ft ,1 in | 10 ft ,2 in | 20 ft ,1 in x 10 ft ,2 in |
| Main Level | Dining Room | 12 ft ,5 in | 15 ft ,1 in | 12 ft ,5 in x 15 ft ,1 in |
| Main Level | Living Room | 12 ft ,5 in | 16 ft ,7 in | 12 ft ,5 in x 16 ft ,7 in |
| Main Level | Mud Room | 4 ft ,1 in | 7 ft ,9 in | 4 ft ,1 in x 7 ft ,9 in |
| Main Level | Bedroom 2 | 14 ft ,2 in | 9 ft ,1 in | 14 ft ,2 in x 9 ft ,1 in |
| Main Level | Primary Bedroom | 13 ft ,3 in | 15 ft ,1 in | 13 ft ,3 in x 15 ft ,1 in |
| Main Level | Other | 5 ft ,1 in | 7 ft ,1 in | 5 ft ,1 in x 7 ft ,1 in |
| Main Level | Bedroom 3 | 14 ft ,2 in | 11 ft ,6 in | 14 ft ,2 in x 11 ft ,6 in |
| Main Level | Bedroom 4 | 10 ft ,6 in | 7 ft ,9 in | 10 ft ,6 in x 7 ft ,9 in |
| Main Level | Living Room | 15 ft ,5 in | 20 ft ,8 in | 15 ft ,5 in x 20 ft ,8 in |
| Main Level | Kitchen | 15 ft ,5 in | 7 ft ,1 in | 15 ft ,5 in x 7 ft ,1 in |
| Main Level | Foyer | 4 ft ,1 in | 7 ft ,1 in | 4 ft ,1 in x 7 ft ,1 in |
https://www.realtor.ca/real-estate/28262619/5790-timothy-lake-road-lac-la-hache
Contact Us
Contact us for more information

Matt Giroday
Personal Real Estate Corporation
(250) 395-2054
Po Box 128 811 Alder Ave
100 Mile House, British Columbia V0K 2E0
(250) 395-3422
(250) 395-3420
www.remax100.ca/
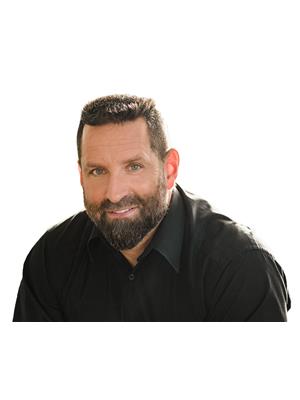
Stephan Klausat
stephan-klausat.c21.ca/
www.facebook.com/stephankcentury21
www.linkedin.com/in/stephan-klausat-89029285/
twitter.com/bcbizforsale
www.instagram.com/stephanklausatc21realestate/
7 - 1315 Summit Dr.
Kamloops, British Columbia V2C 5R9
(250) 869-0101

