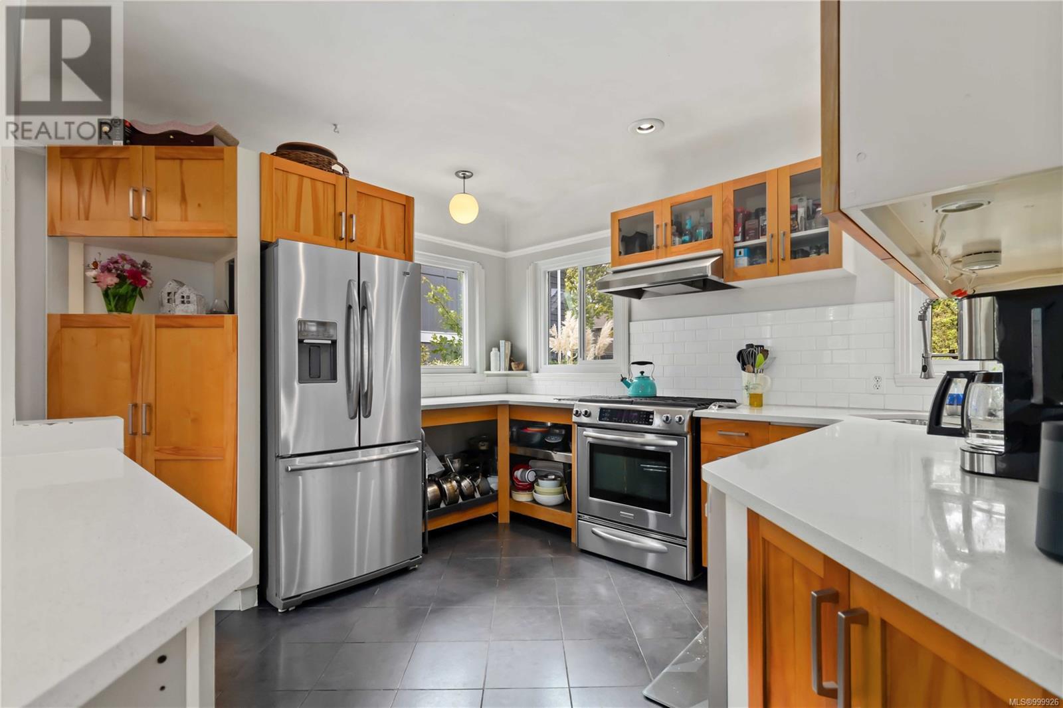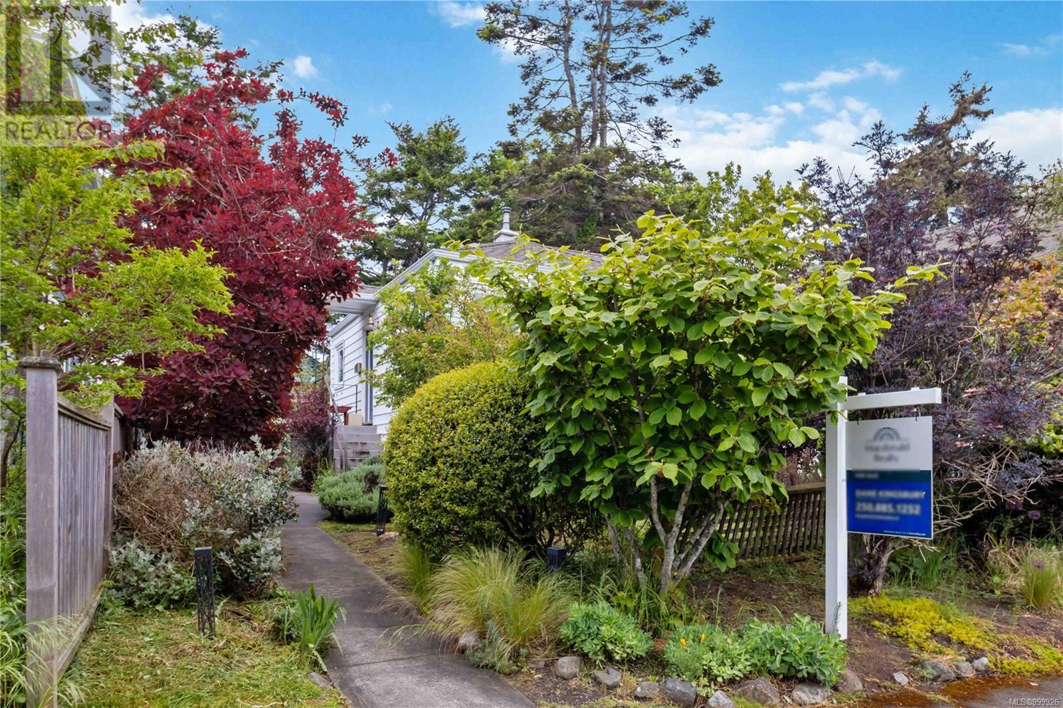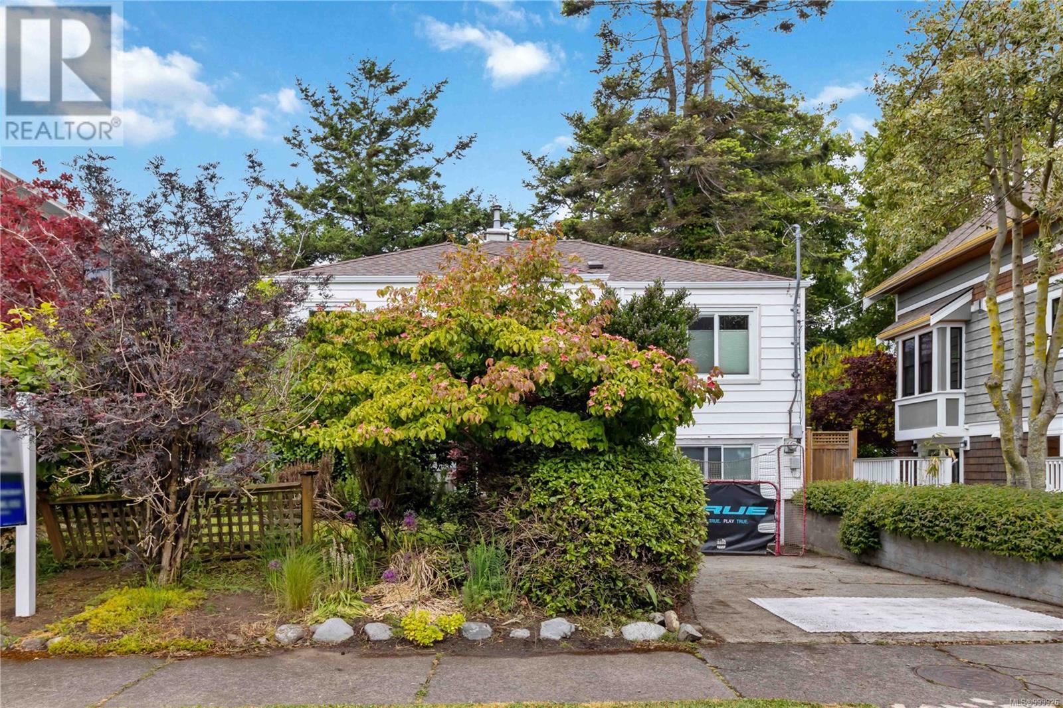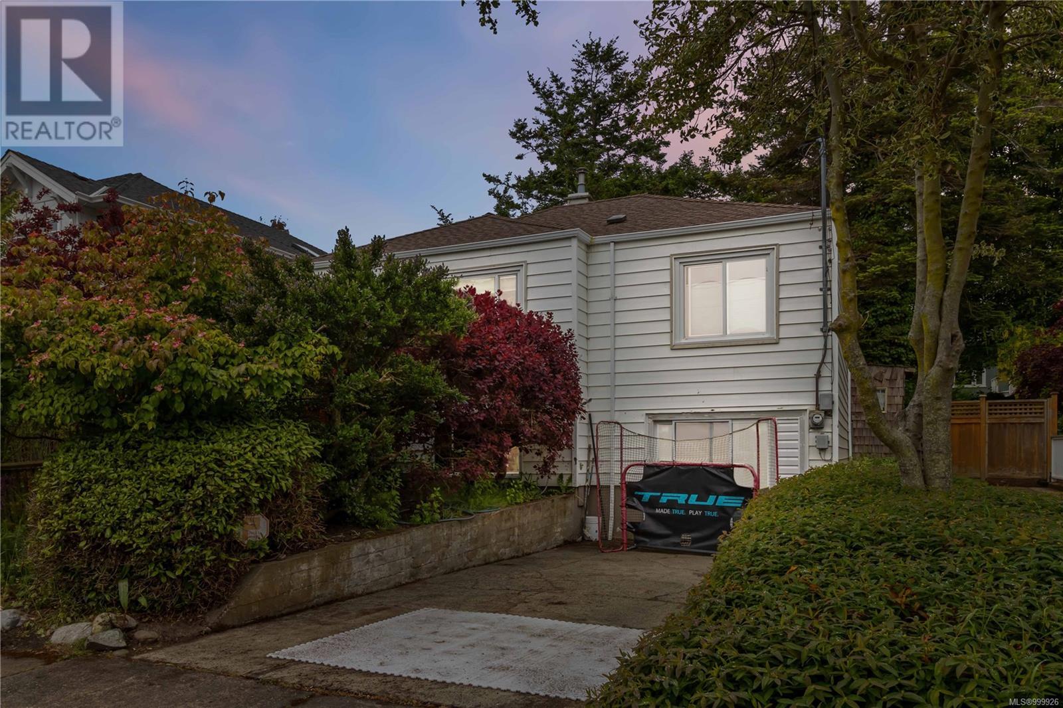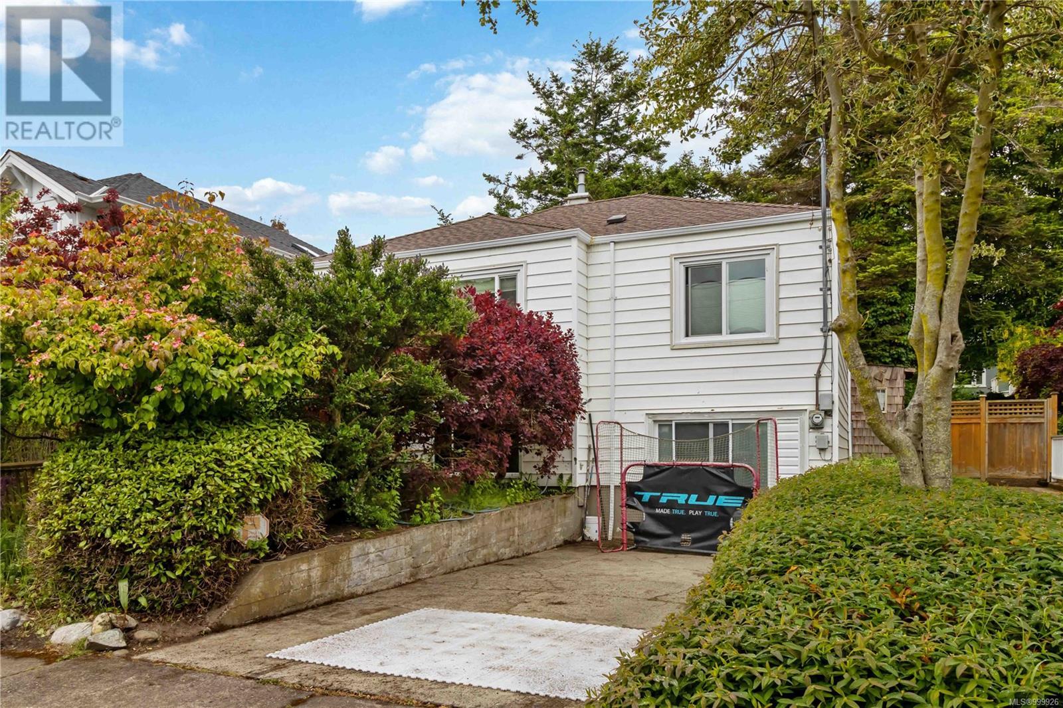140 Olive St Victoria, British Columbia V8S 3H3
$1,349,000
Welcome home to your bright & beautifully maintained property nestled on one of the finest streets in Fairfield. Steps from the ocean, Beacon Hill Park, & the vibrant Cook Street Village, this exceptional property offers the perfect blend of community & convenience. Inside, you'll find a sunlit layout featuring 3 beds + den (4th bed?), on the main & lower level, ideal for families or flexible living space. Enjoy your large, bright & airy kitchen that flows seamlessly into the living & dining areas — perfect for entertaining. Downstairs, is laundry & another bed & den as well as a BEAUTIFUL bachelor in-law suite, complete with its own laundry & private entrance. This space is bright & cozy with its own gas FP. Outside is a private west-facing oasis for relaxing, gardening, or hosting summer gatherings. This is your chance to own a truly special property in one of Victoria’s most sought-after neighbourhoods! Oh, and for a little peace of mind...enjoy your brand new roof! (id:62288)
Property Details
| MLS® Number | 999926 |
| Property Type | Single Family |
| Neigbourhood | Fairfield West |
| Features | Central Location, Private Setting, Other, Rectangular |
| Parking Space Total | 1 |
| Plan | Vip340 |
Building
| Bathroom Total | 3 |
| Bedrooms Total | 4 |
| Architectural Style | Character |
| Constructed Date | 1952 |
| Cooling Type | None |
| Fireplace Present | Yes |
| Fireplace Total | 2 |
| Heating Fuel | Electric, Natural Gas |
| Heating Type | Baseboard Heaters |
| Size Interior | 1,648 Ft2 |
| Total Finished Area | 1610 Sqft |
| Type | House |
Land
| Acreage | No |
| Size Irregular | 6000 |
| Size Total | 6000 Sqft |
| Size Total Text | 6000 Sqft |
| Zoning Type | Residential |
Rooms
| Level | Type | Length | Width | Dimensions |
|---|---|---|---|---|
| Lower Level | Den | 12 ft | 13 ft | 12 ft x 13 ft |
| Lower Level | Bedroom | 12 ft | 12 ft | 12 ft x 12 ft |
| Lower Level | Bathroom | Measurements not available | ||
| Lower Level | Laundry Room | Measurements not available | ||
| Main Level | Kitchen | 11 ft | 12 ft | 11 ft x 12 ft |
| Main Level | Bathroom | 6 ft | 9 ft | 6 ft x 9 ft |
| Main Level | Bedroom | 9 ft | 11 ft | 9 ft x 11 ft |
| Main Level | Primary Bedroom | 12 ft | 11 ft | 12 ft x 11 ft |
| Main Level | Living Room | 18 ft | 12 ft | 18 ft x 12 ft |
| Other | Laundry Room | Measurements not available | ||
| Other | Bathroom | 8 ft | 7 ft | 8 ft x 7 ft |
| Other | Bedroom | 15 ft | 10 ft | 15 ft x 10 ft |
| Other | Kitchen | 11 ft | 8 ft | 11 ft x 8 ft |
https://www.realtor.ca/real-estate/28339031/140-olive-st-victoria-fairfield-west
Contact Us
Contact us for more information
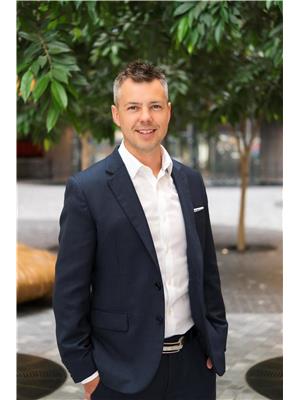
Dane Kingsbury
Personal Real Estate Corporation
www.kingsburyrealestate.ca/
755 Humboldt St
Victoria, British Columbia V8W 1B1
(250) 388-5882
(250) 388-9636

