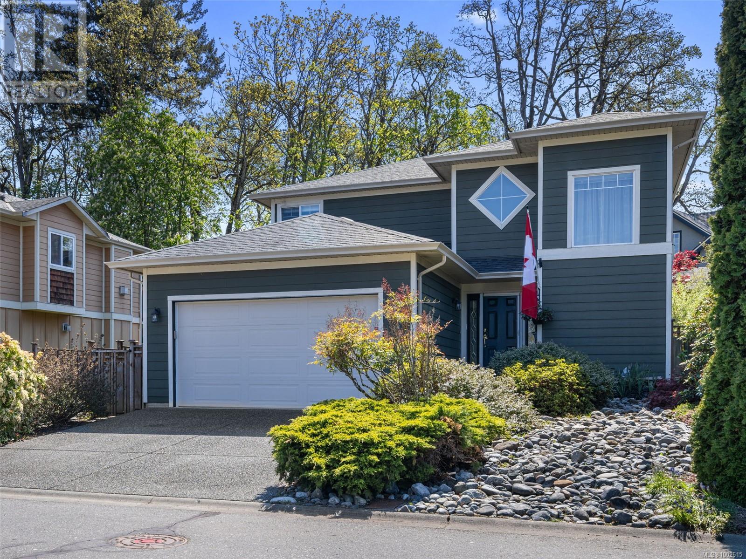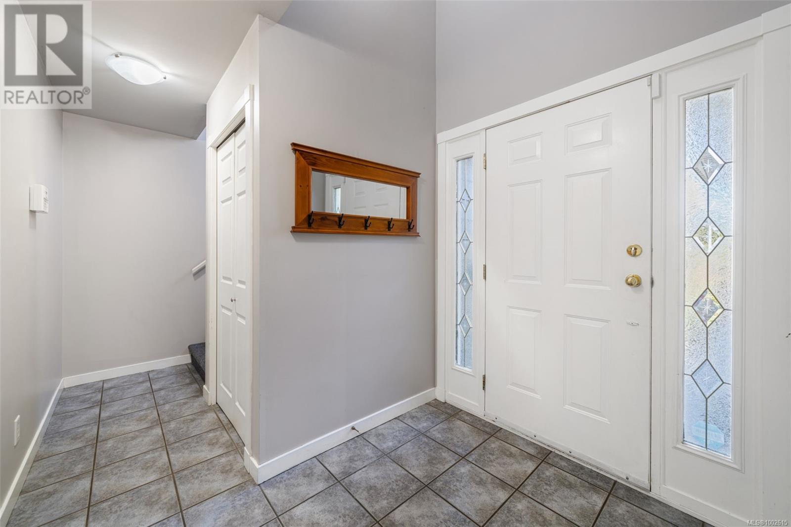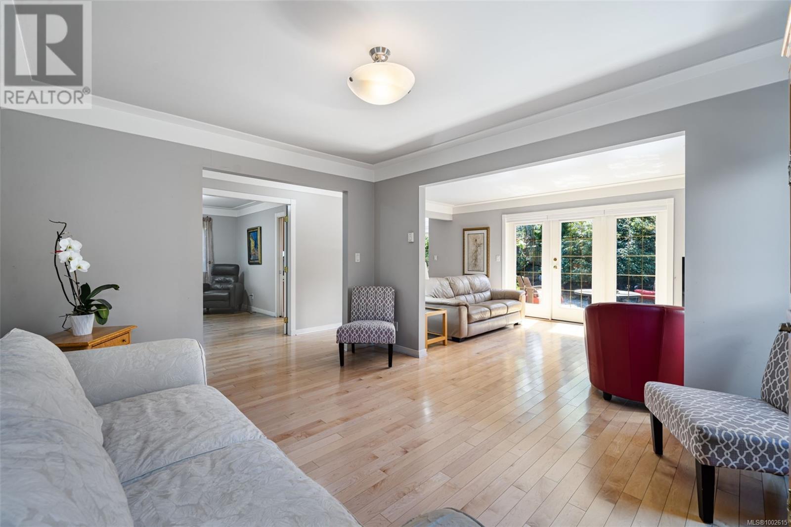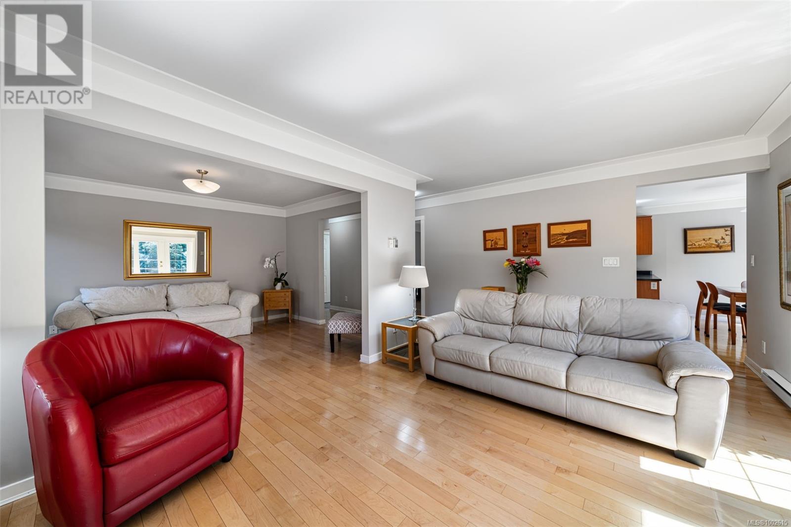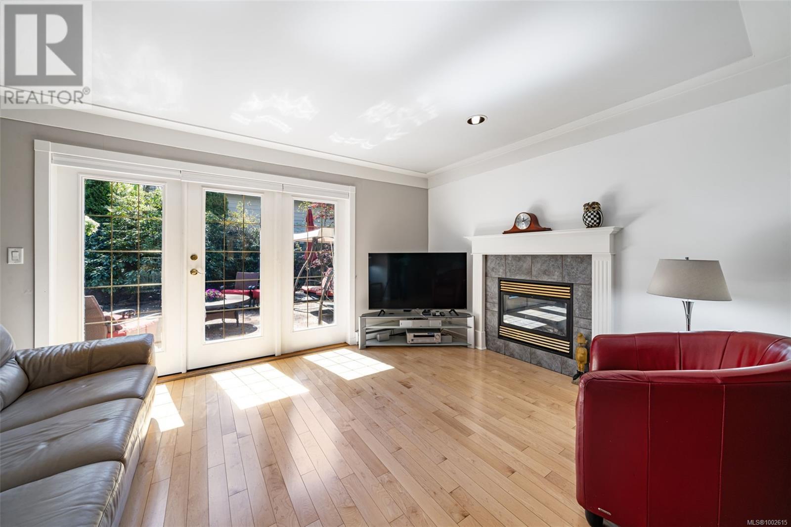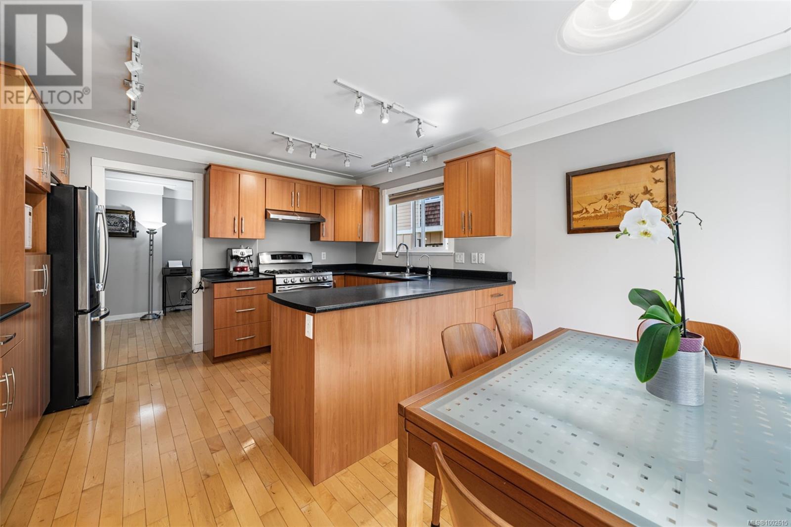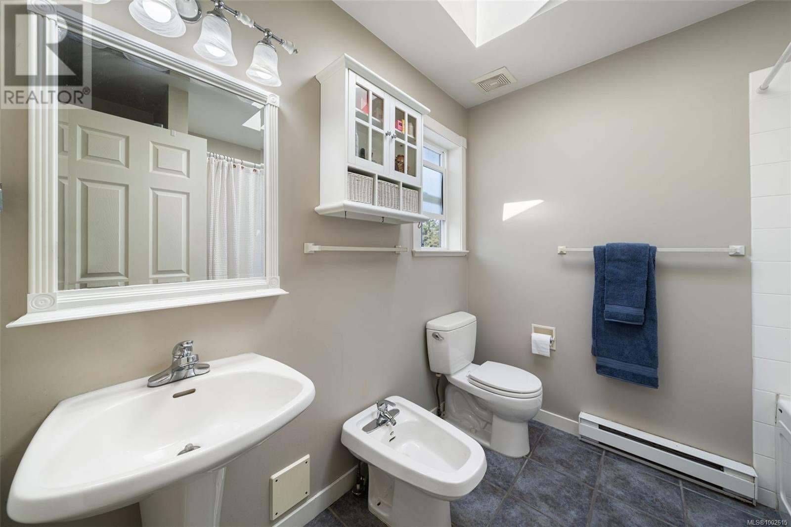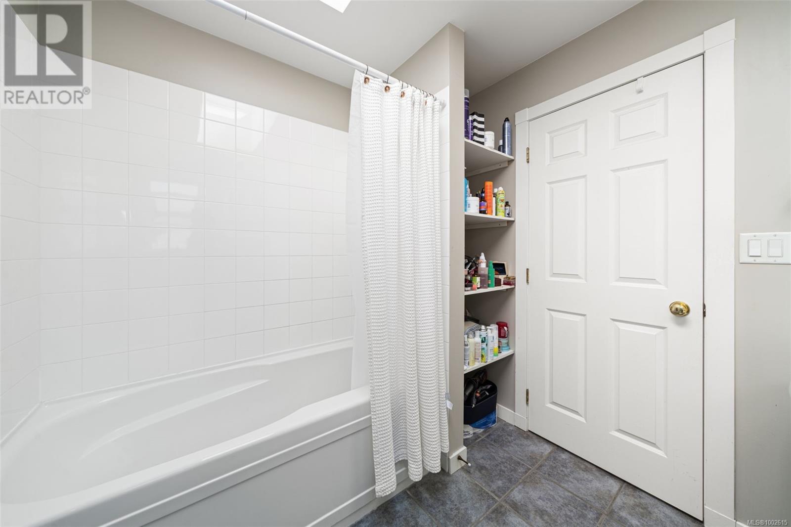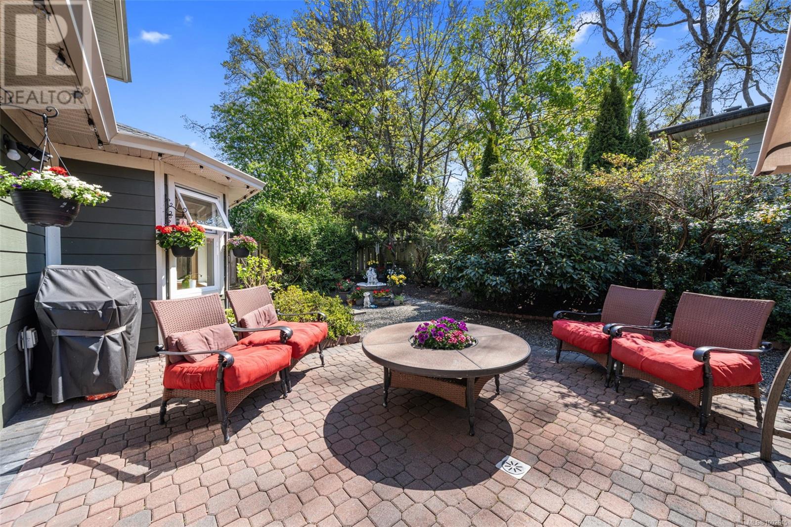4135 Rockhome Gdns Saanich, British Columbia V8X 5K4
$1,185,000Maintenance,
$90.23 Monthly
Maintenance,
$90.23 MonthlyFirst Time on the Market in 23 Years!! This Beautifully Maintained home offers 3 Bedrooms plus Den or 4th Bedroom, 3 Bathrooms, Gleaming Wood Floors, Gourmet Kitchen with Breakfast Nook, a separate Formal Dining Room, Living Room with Gas Fireplace, Master Bedroom with Walk-in closet and Splashy Ensuite Bathroom, and so much more! Outside you will enjoy entertaining on the Southern exposed Patio which is accessible from the Living Room and offers Mature Gardens. Rockhome Gardens is a Private Strata Subdivision conveniently situated close to Shopping, Transportation, Entertainment, all levels of Schooling, Parks, Commonwealth Pool & Rec Centre, and much more! Easy to View – Call Today! (id:62288)
Open House
This property has open houses!
2:00 pm
Ends at:4:00 pm
Beautiful home offering 3 Brs + Den or 4th Br, 3 Full Baths, Gleaming Wood Floors, Gourmet Kitchen w/ Nook, Formal Dining Room, Living Room w/ Gas Fireplace, Primary Br w/ Walk-in closet and Splashy Ensuite Bath! Entertain on the Southern exposed Patio which also offers Mature Gardens. Close to Shopping, Transportation, Entertainment, Schools, Parks, Commonwealth Pool & Rec Centre, & much more!
Property Details
| MLS® Number | 1002615 |
| Property Type | Single Family |
| Neigbourhood | High Quadra |
| Community Features | Pets Allowed, Family Oriented |
| Features | Cul-de-sac, Level Lot, Southern Exposure, Other |
| Parking Space Total | 2 |
| Structure | Patio(s) |
Building
| Bathroom Total | 3 |
| Bedrooms Total | 3 |
| Architectural Style | Westcoast |
| Constructed Date | 2002 |
| Cooling Type | None |
| Fireplace Present | Yes |
| Fireplace Total | 1 |
| Heating Fuel | Electric, Natural Gas |
| Heating Type | Baseboard Heaters |
| Size Interior | 2,608 Ft2 |
| Total Finished Area | 1972 Sqft |
| Type | House |
Land
| Access Type | Road Access |
| Acreage | No |
| Size Irregular | 4768 |
| Size Total | 4768 Sqft |
| Size Total Text | 4768 Sqft |
| Zoning Type | Residential |
Rooms
| Level | Type | Length | Width | Dimensions |
|---|---|---|---|---|
| Second Level | Laundry Room | 5'4 x 5'1 | ||
| Second Level | Bathroom | 4-Piece | ||
| Second Level | Bedroom | 11'0 x 9'3 | ||
| Second Level | Bedroom | 11'1 x 9'11 | ||
| Second Level | Ensuite | 5-Piece | ||
| Second Level | Primary Bedroom | 13'4 x 13'3 | ||
| Main Level | Patio | 16'3 x 15'11 | ||
| Main Level | Bathroom | 3-Piece | ||
| Main Level | Den | 13'6 x 11'3 | ||
| Main Level | Eating Area | 10'11 x 8'2 | ||
| Main Level | Kitchen | 12'11 x 9'0 | ||
| Main Level | Dining Room | 12'11 x 10'0 | ||
| Main Level | Living Room | 17'8 x 11'3 | ||
| Main Level | Entrance | 7'8 x 6'0 |
https://www.realtor.ca/real-estate/28429955/4135-rockhome-gdns-saanich-high-quadra
Contact Us
Contact us for more information
Robert Young
Personal Real Estate Corporation
www.robertyoung.ca/
2558 Sinclair Rd
Victoria, British Columbia V8N 1B8
(250) 477-1100
(250) 477-1150
www.century21queenswood.ca/

