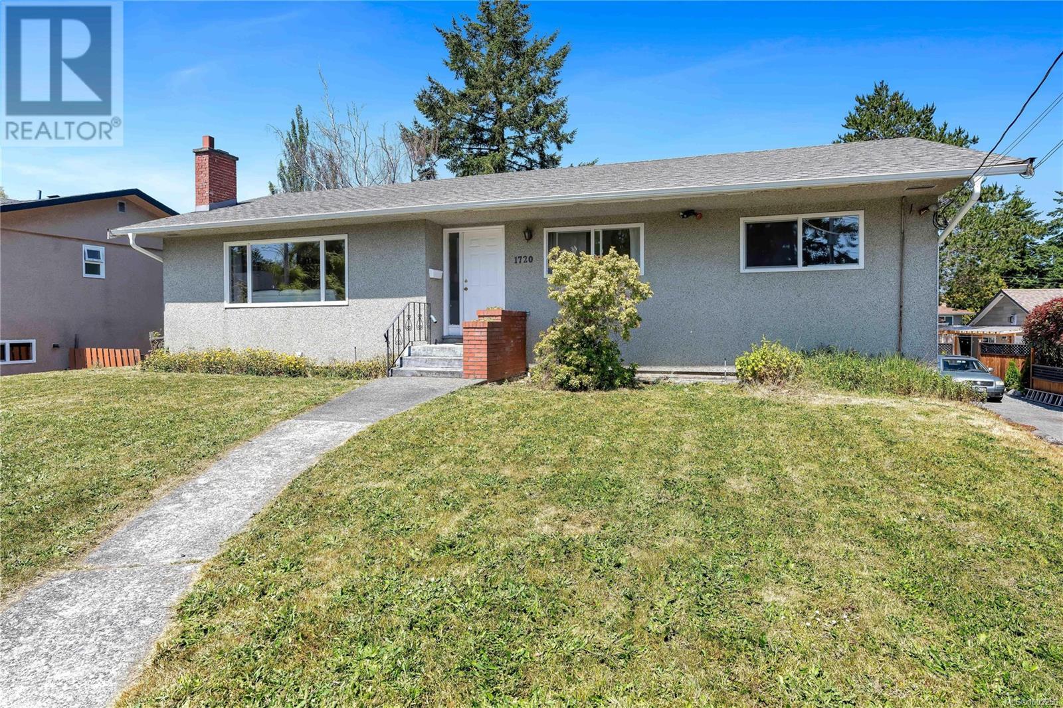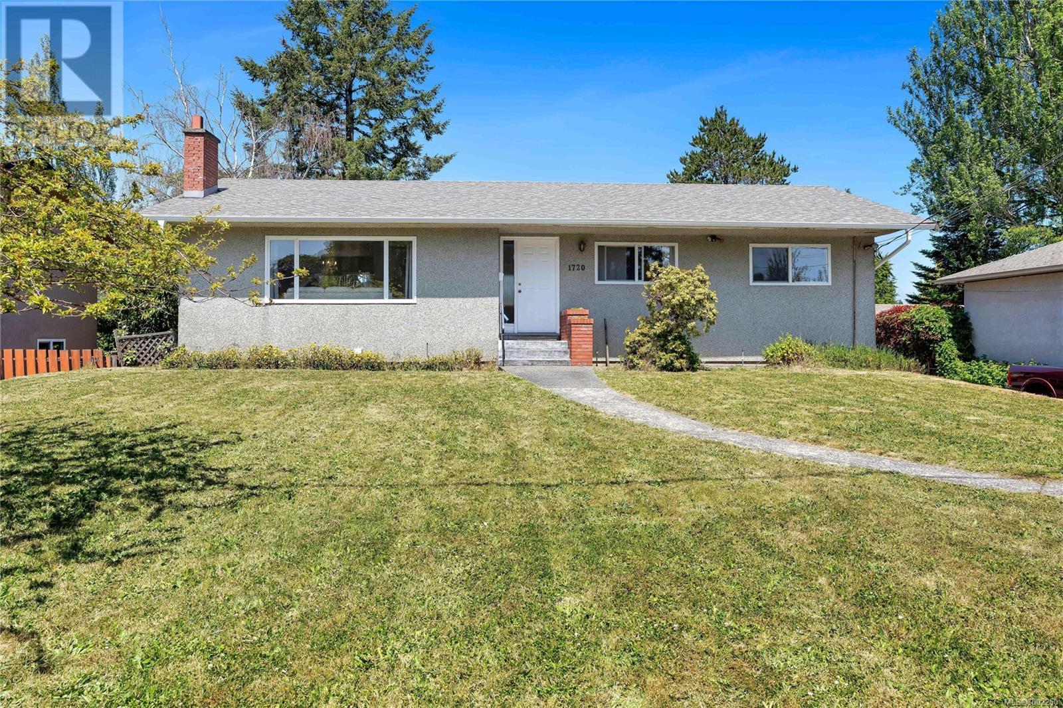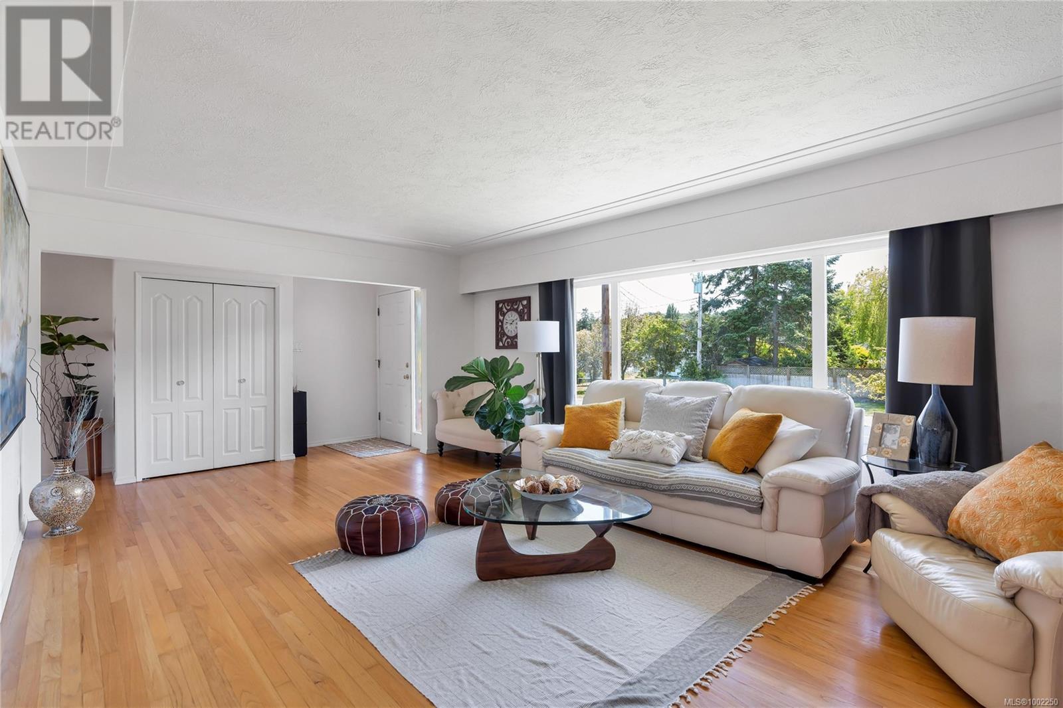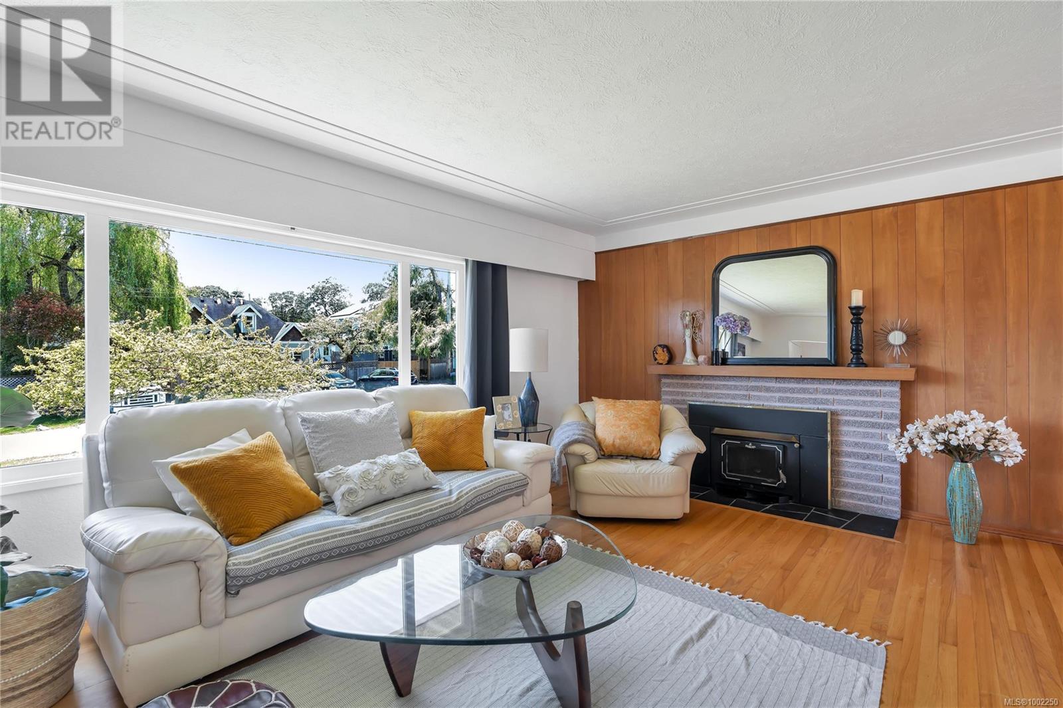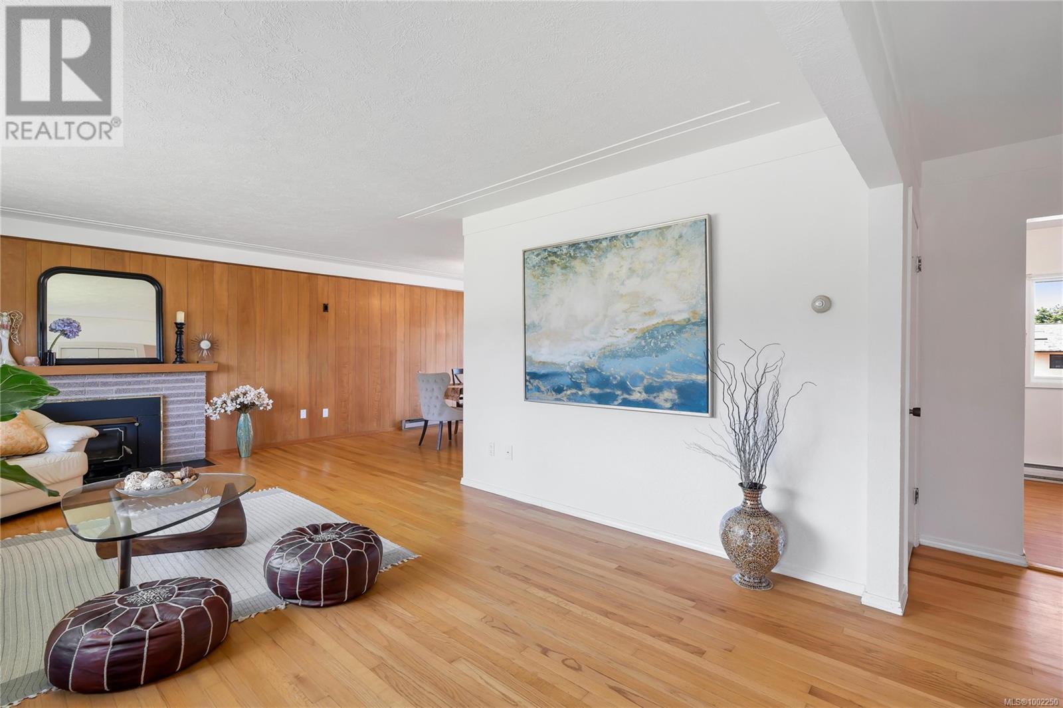1720 Earlston Ave Saanich, British Columbia V8P 2Z9
$1,249,000
Tucked away at the end of a peaceful cul-de-sac just steps from the University of Victoria, this prime residential property offers exceptional value and versatility. Set on a large, level lot, the home enjoys excellent privacy, a spacious backyard, and abundant off-street parking.The main level features three comfortable bedrooms, a bright 4-piece bathroom, a functional kitchen with an eating area, and direct access to a sunny deck—perfect for outdoor dining. A large living and dining room combination provides ample space for family living and entertaining, along with its own dedicated laundry area. The full-height, self-contained walk-out lower level adds incredible flexibility with three additional bedrooms, a full bathroom, a second fully equipped kitchen, separate laundry, and private entry—ideal for extended family or rental income. A rare opportunity in one of Gordon Head’s most sought-after locations! (id:62288)
Open House
This property has open houses!
1:00 pm
Ends at:3:00 pm
Property Details
| MLS® Number | 1002250 |
| Property Type | Single Family |
| Neigbourhood | Mt Tolmie |
| Features | Cul-de-sac, Level Lot, Rectangular |
| Parking Space Total | 4 |
| Plan | Vip402f |
| Structure | Shed |
| View Type | Mountain View |
Building
| Bathroom Total | 2 |
| Bedrooms Total | 6 |
| Constructed Date | 1967 |
| Cooling Type | None |
| Fireplace Present | Yes |
| Fireplace Total | 1 |
| Heating Fuel | Electric |
| Heating Type | Baseboard Heaters |
| Size Interior | 2,563 Ft2 |
| Total Finished Area | 2563 Sqft |
| Type | House |
Land
| Acreage | No |
| Size Irregular | 8276 |
| Size Total | 8276 Sqft |
| Size Total Text | 8276 Sqft |
| Zoning Type | Residential |
Rooms
| Level | Type | Length | Width | Dimensions |
|---|---|---|---|---|
| Lower Level | Laundry Room | 7' x 10' | ||
| Lower Level | Bedroom | 12' x 8' | ||
| Lower Level | Bedroom | 11' x 10' | ||
| Lower Level | Bathroom | 3-Piece | ||
| Lower Level | Primary Bedroom | 13' x 11' | ||
| Lower Level | Kitchen | 12' x 13' | ||
| Lower Level | Dining Room | 11' x 9' | ||
| Lower Level | Living Room | 11' x 13' | ||
| Lower Level | Entrance | 8' x 9' | ||
| Main Level | Laundry Room | 3' x 3' | ||
| Main Level | Bedroom | 11' x ' | ||
| Main Level | Bedroom | 10' x 9' | ||
| Main Level | Bathroom | 4-Piece | ||
| Main Level | Primary Bedroom | 12' x 12' | ||
| Main Level | Kitchen | 17' x 9' | ||
| Main Level | Dining Room | 10' x 12' | ||
| Main Level | Living Room | 12' x 13' | ||
| Main Level | Entrance | 4' x 5' |
https://www.realtor.ca/real-estate/28432624/1720-earlston-ave-saanich-mt-tolmie
Contact Us
Contact us for more information

May Liu
Personal Real Estate Corporation
#202-3795 Carey Rd
Victoria, British Columbia V8Z 6T8
(250) 477-7291
(800) 668-2272
(250) 477-3161
www.dfh.ca/

