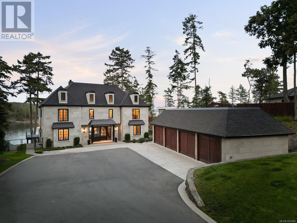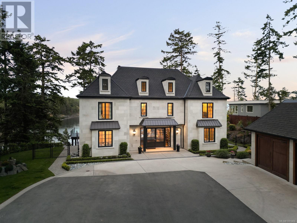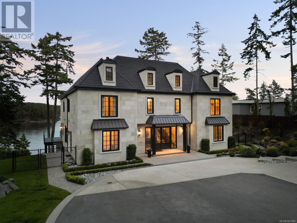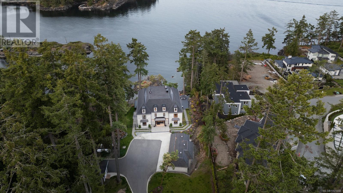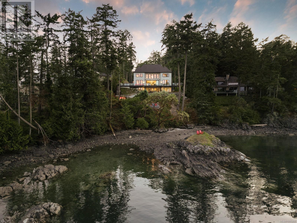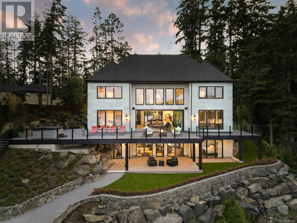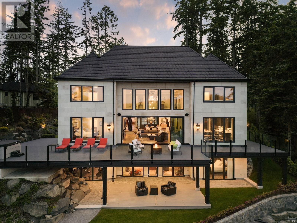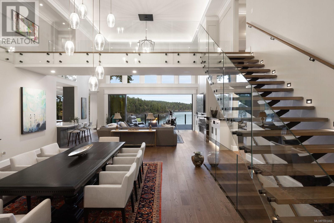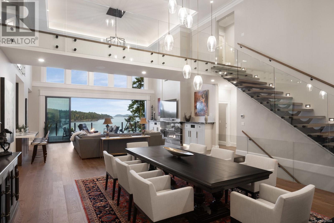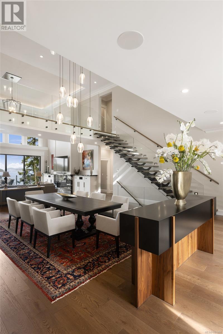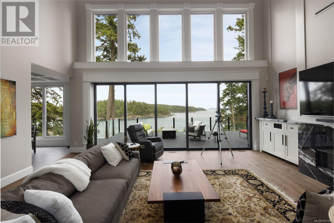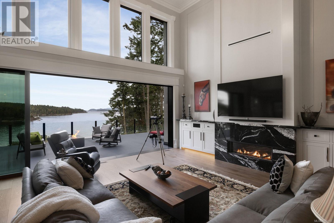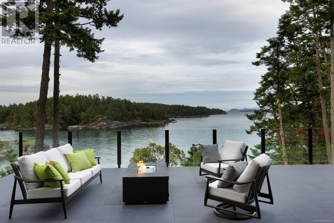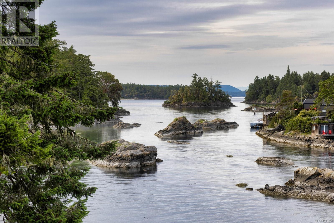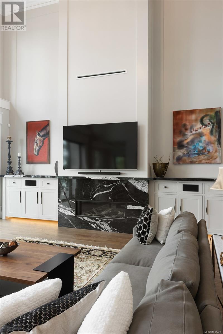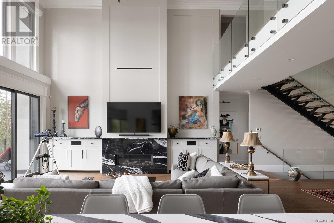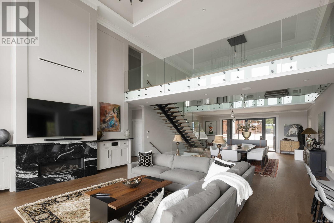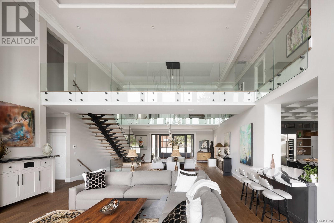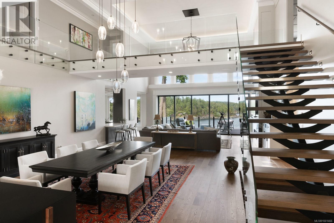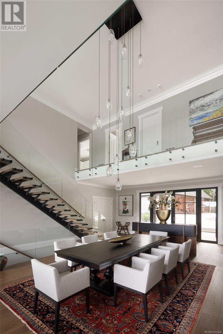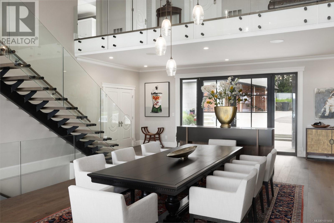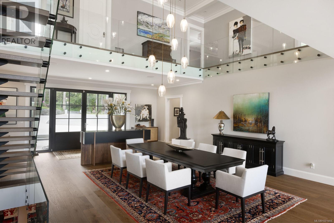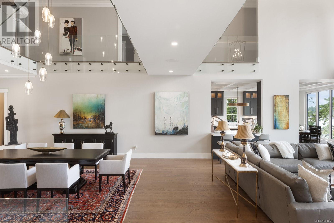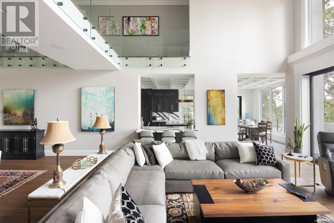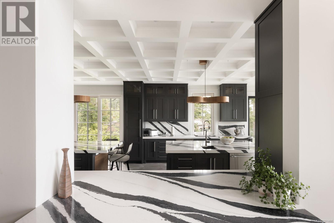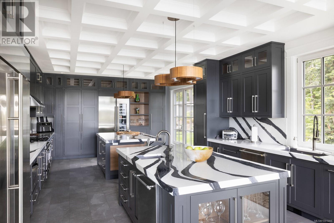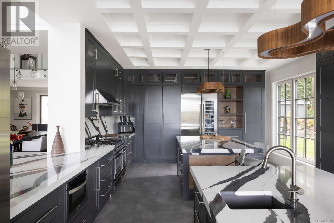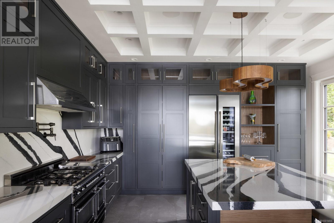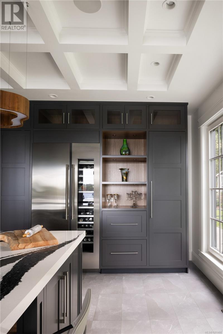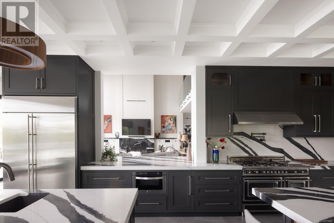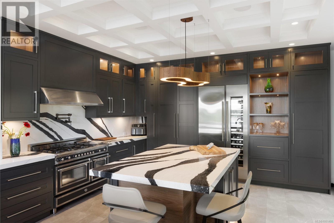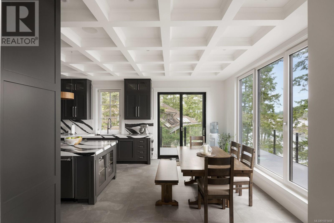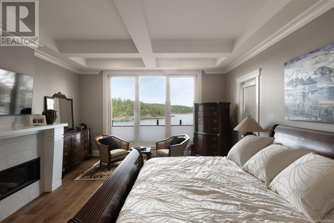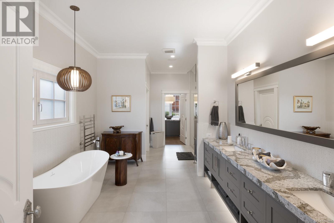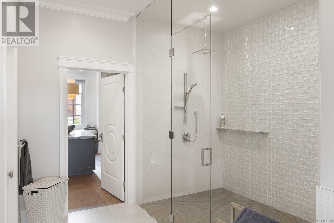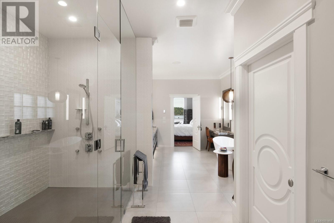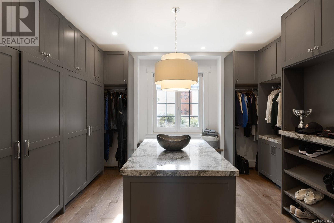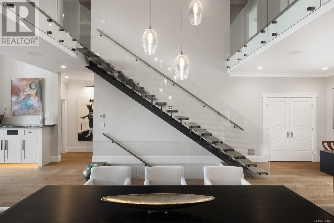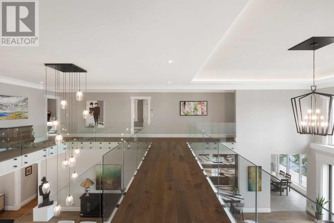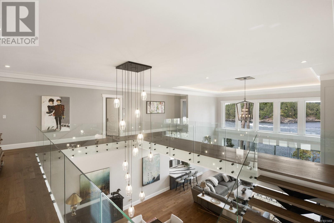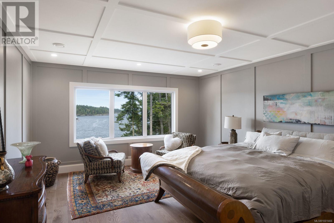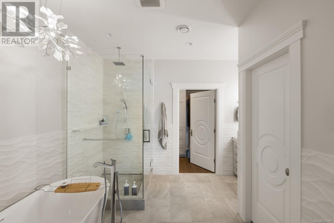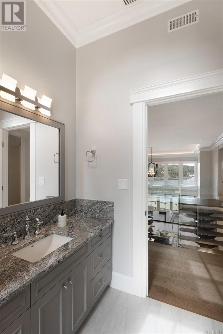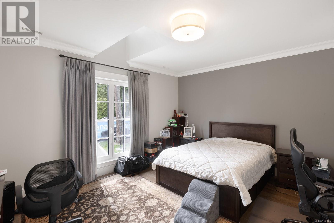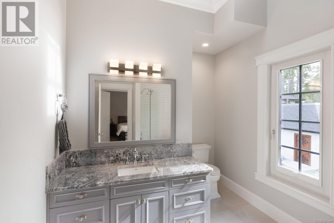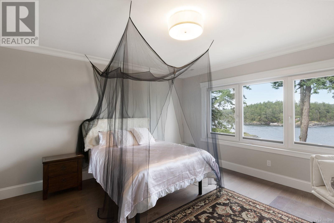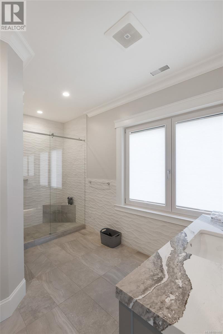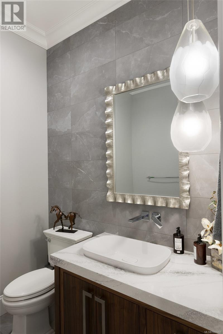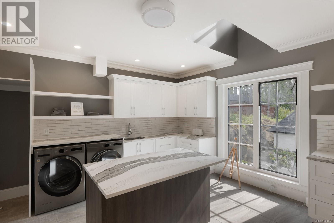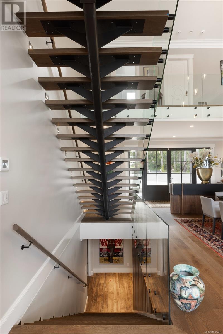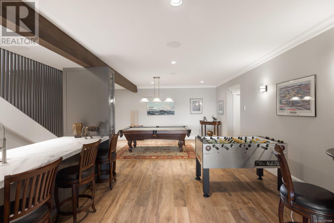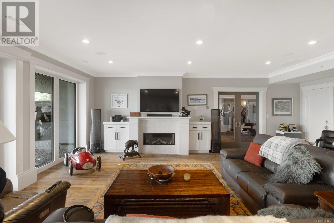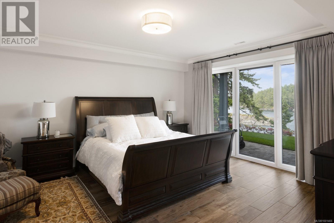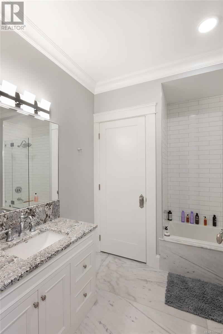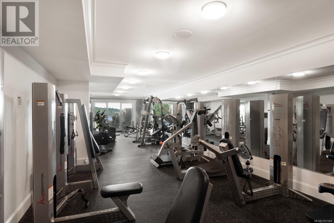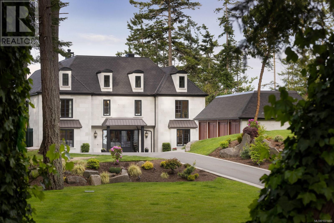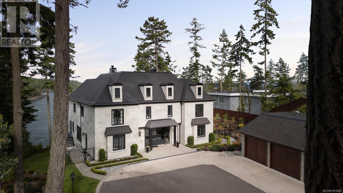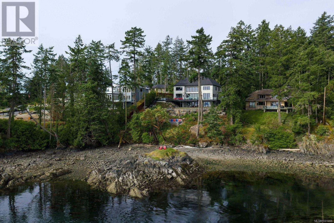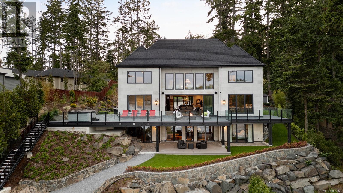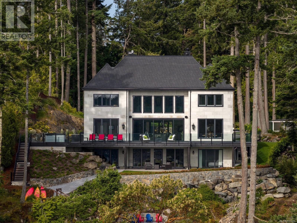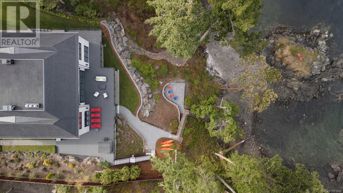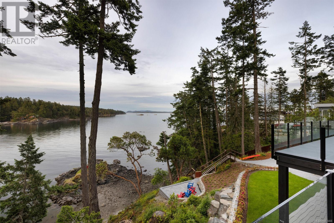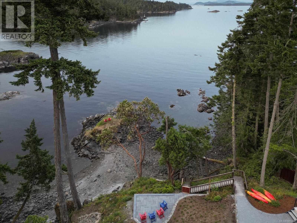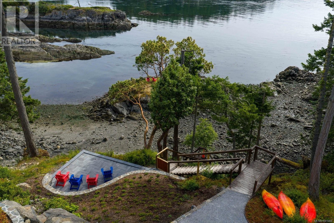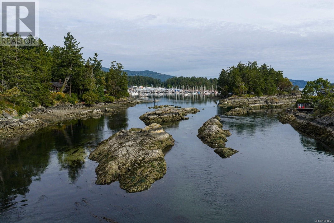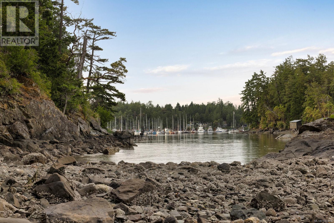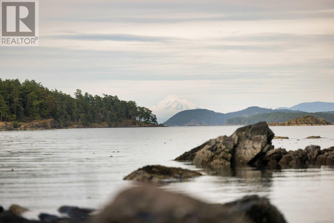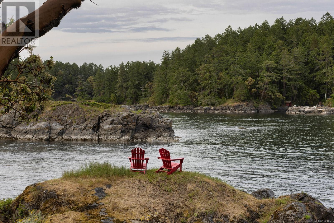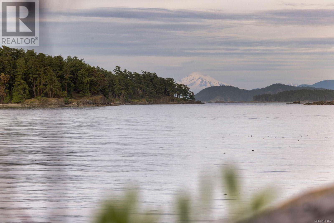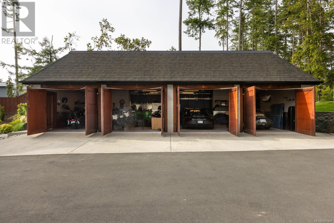10865 Fernie Wynd Rd North Saanich, British Columbia V8L 5H8
$8,995,000
Spectacular 1.3-acre waterfront estate offering refined West Coast living with breathtaking panoramic ocean views. Encompassing over 9,300 sq.ft of expertly crafted space, this 6-bedroom, 8-bathroom residence blends timeless architecture with modern luxury. Extensively renovated by award-winning Citta Construction, the home showcases soaring 22-ft coffered ceilings anchoring the grand open-concept living area, framed by nano doors that connect to an expansive oceanfront terrace. The main-level primary suite is a private retreat with stunning views and spa-inspired elegance. A 900 sq.ft gym, media room, and games room offer exceptional lifestyle amenities. Outdoors, enjoy a 2,028 sq.ft sun-drenched patio, lush landscaping, and direct beach access. Built with unmatched quality and meticulous attention to detail, and positioned for awe-inspiring sunsets, this estate defines coastal luxury. (id:62288)
Property Details
| MLS® Number | 1001466 |
| Property Type | Single Family |
| Neigbourhood | Curteis Point |
| Features | Private Setting, Southern Exposure, Other, Marine Oriented |
| Parking Space Total | 10 |
| Plan | Vip15620 |
| Structure | Shed |
| View Type | Mountain View, Ocean View |
| Water Front Type | Waterfront On Ocean |
Building
| Bathroom Total | 8 |
| Bedrooms Total | 6 |
| Constructed Date | 2019 |
| Cooling Type | Air Conditioned |
| Fireplace Present | Yes |
| Fireplace Total | 3 |
| Heating Fuel | Other |
| Heating Type | Heat Pump |
| Size Interior | 10,415 Ft2 |
| Total Finished Area | 9359 Sqft |
| Type | House |
Land
| Acreage | Yes |
| Size Irregular | 1.26 |
| Size Total | 1.26 Ac |
| Size Total Text | 1.26 Ac |
| Zoning Type | Residential |
Rooms
| Level | Type | Length | Width | Dimensions |
|---|---|---|---|---|
| Second Level | Storage | 12 ft | 5 ft | 12 ft x 5 ft |
| Second Level | Laundry Room | 16 ft | 16 ft | 16 ft x 16 ft |
| Second Level | Bathroom | 4-Piece | ||
| Second Level | Laundry Room | 5 ft | 5 ft | 5 ft x 5 ft |
| Second Level | Bathroom | 4-Piece | ||
| Second Level | Bedroom | 16 ft | 15 ft | 16 ft x 15 ft |
| Second Level | Bedroom | 14 ft | 12 ft | 14 ft x 12 ft |
| Second Level | Ensuite | 4-Piece | ||
| Second Level | Bedroom | 16 ft | 19 ft | 16 ft x 19 ft |
| Second Level | Ensuite | 3-Piece | ||
| Second Level | Bedroom | 16 ft | 15 ft | 16 ft x 15 ft |
| Lower Level | Bathroom | 2-Piece | ||
| Lower Level | Exercise Room | 15 ft | 60 ft | 15 ft x 60 ft |
| Lower Level | Games Room | 24 ft | 14 ft | 24 ft x 14 ft |
| Lower Level | Other | 18 ft | 10 ft | 18 ft x 10 ft |
| Lower Level | Media | 24 ft | 25 ft | 24 ft x 25 ft |
| Lower Level | Bathroom | 4-Piece | ||
| Lower Level | Bedroom | 18 ft | 16 ft | 18 ft x 16 ft |
| Main Level | Bathroom | 2-Piece | ||
| Main Level | Ensuite | 5-Piece | ||
| Main Level | Primary Bedroom | 16 ft | 19 ft | 16 ft x 19 ft |
| Main Level | Office | 16 ft | 13 ft | 16 ft x 13 ft |
| Main Level | Mud Room | 9 ft | 12 ft | 9 ft x 12 ft |
| Main Level | Eating Area | 16 ft | 9 ft | 16 ft x 9 ft |
| Main Level | Kitchen | 16 ft | 27 ft | 16 ft x 27 ft |
| Main Level | Living Room | 24 ft | 23 ft | 24 ft x 23 ft |
| Main Level | Dining Room | 19 ft | 20 ft | 19 ft x 20 ft |
| Main Level | Entrance | 24 ft | 8 ft | 24 ft x 8 ft |
https://www.realtor.ca/real-estate/28427788/10865-fernie-wynd-rd-north-saanich-curteis-point
Contact Us
Contact us for more information

Chace Whitson
Personal Real Estate Corporation
www.chacewhitson.com/
2411 Bevan Ave
Sidney, British Columbia V8L 4M9
(250) 388-5882
(250) 388-9636

