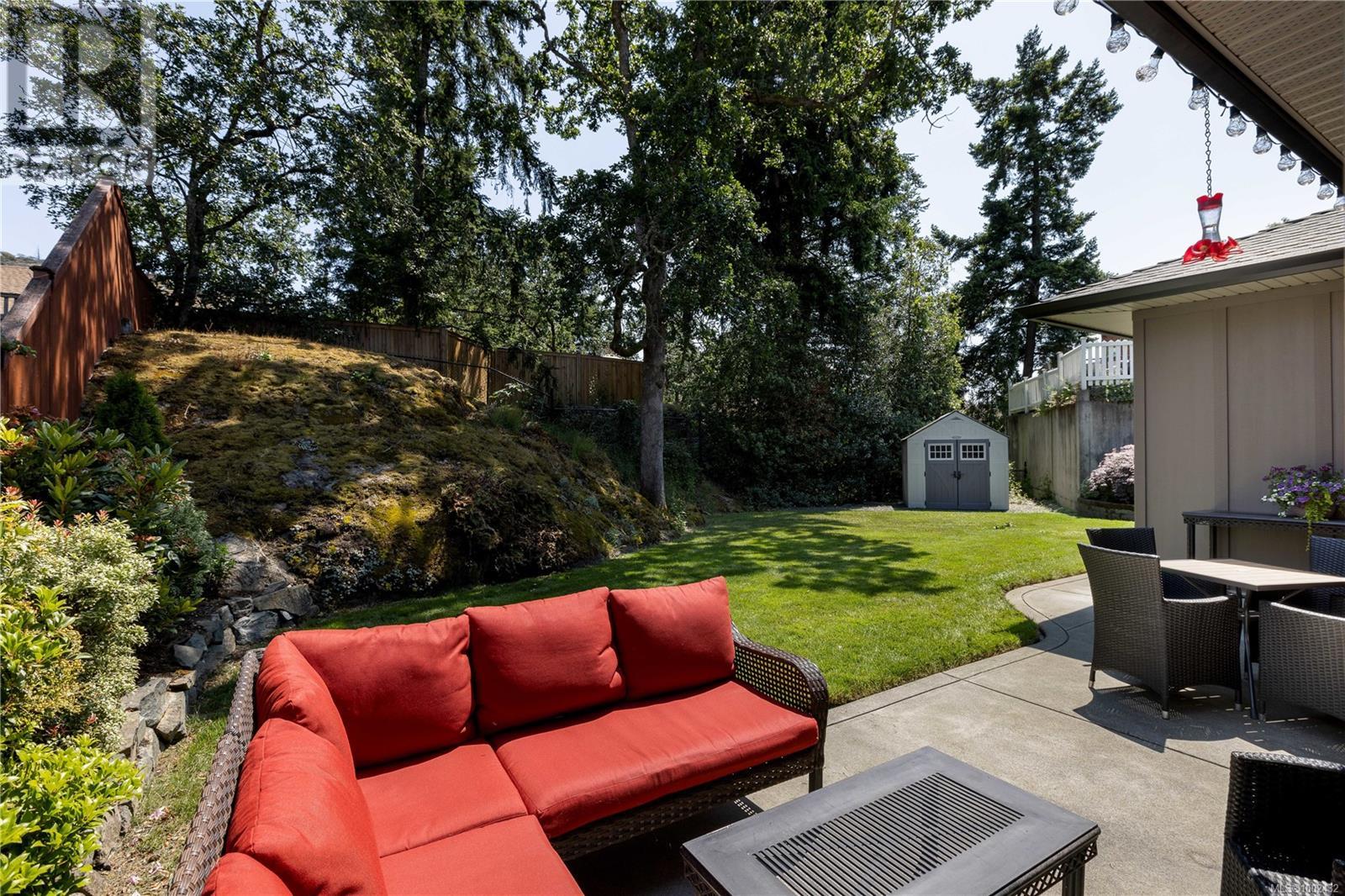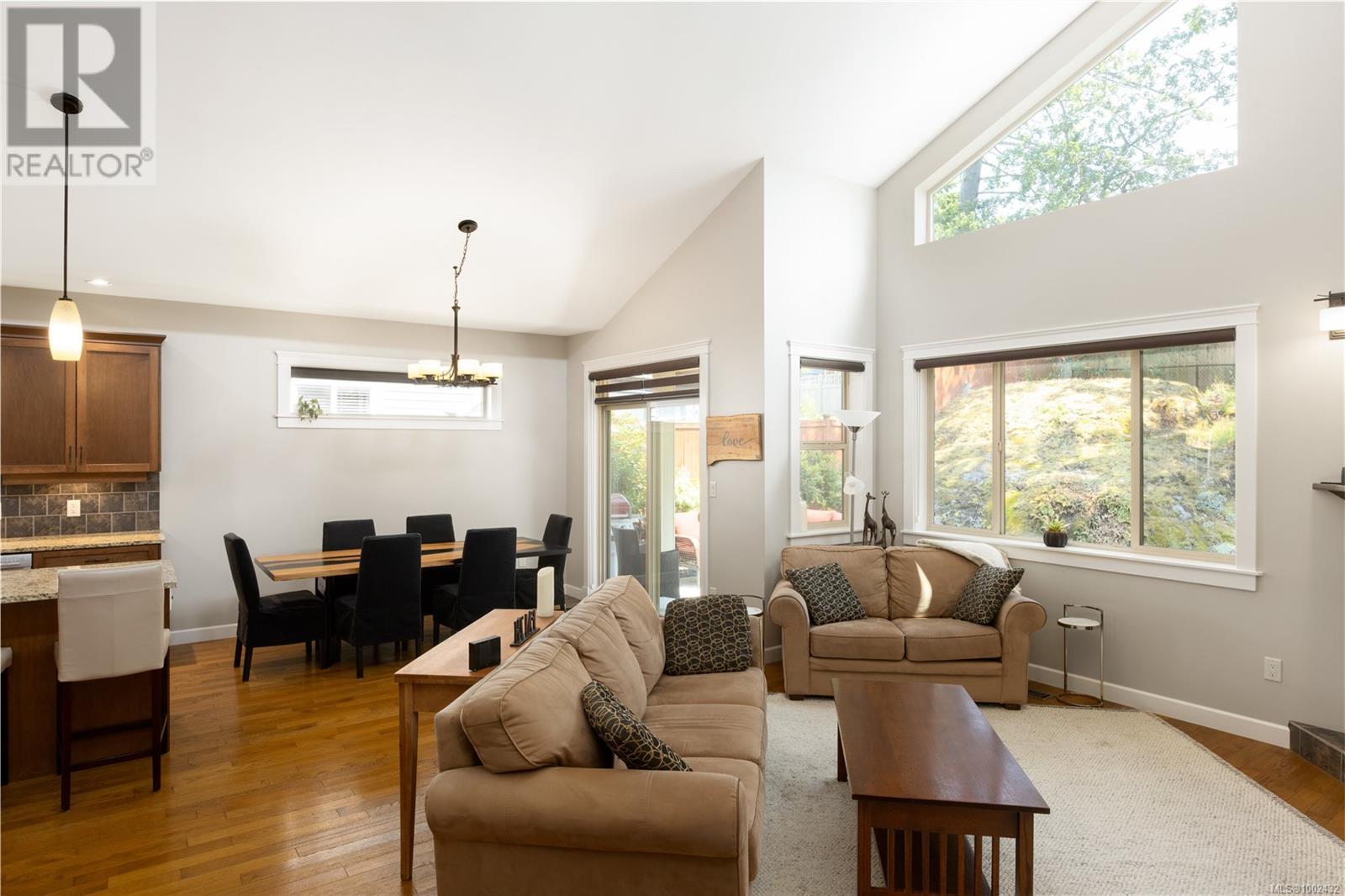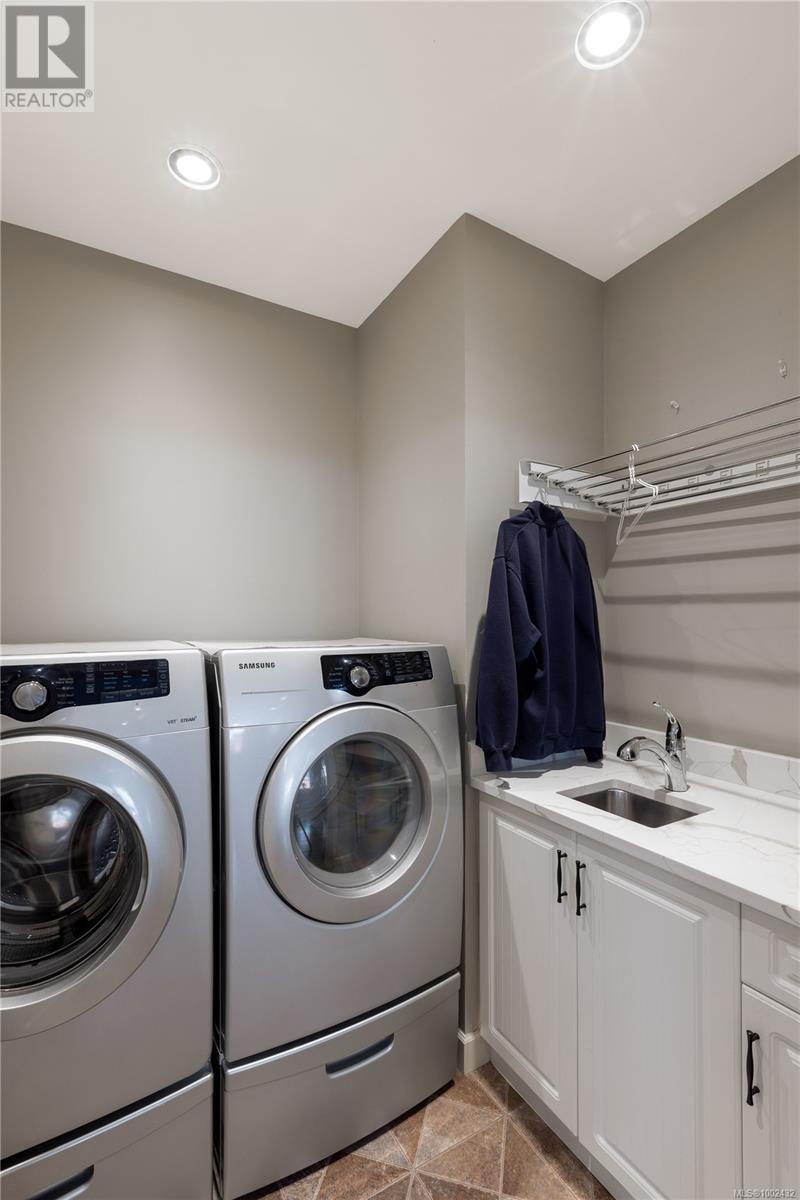2568 Jeanine Dr Langford, British Columbia V9B 4X9
$1,034,900
MILL HILL RANCHER! Welcome to 2568 Jeanine Drive, where thoughtful design meets meticulous care, inside and out. This immaculate 3-bedroom, 2-bathroom West Coast-style home impresses with like-new condition, highlighted by soaring vaulted ceilings, an airy open-concept layout, and oversized windows that invite in abundant natural light. At the heart of the home, a chef-inspired kitchen combines function and style with maple cabinetry, granite countertops, a central eat-in island, and premium stainless steel appliances. Natural oak floors run throughout the home, complimented by custom blinds for a cohesive and refined look. The spacious primary suite offers both comfort and privacy, featuring a walk-in closet and an ensuite, while an oversized garage and a generous crawl space beneath the home provide exceptional storage options. Step outside to enjoy a fully fenced, private backyard, ideal for entertaining, gardening, or pets, with in-ground sprinklers keeping the landscaping lush and green. A heat pump ensures cool, comfortable summers indoors. Located just minutes from Mill Hill Park and Millstream Village’s shops and restaurants, with quick highway access for an easy commute to Downtown Victoria, this home offers the perfect blend of tranquility and convenience. (id:62288)
Property Details
| MLS® Number | 1002432 |
| Property Type | Single Family |
| Neigbourhood | Mill Hill |
| Features | Irregular Lot Size, Other |
| Parking Space Total | 4 |
| Plan | Epp11447 |
Building
| Bathroom Total | 2 |
| Bedrooms Total | 3 |
| Constructed Date | 2011 |
| Cooling Type | Air Conditioned, Central Air Conditioning |
| Fireplace Present | Yes |
| Fireplace Total | 1 |
| Heating Fuel | Electric, Natural Gas |
| Heating Type | Forced Air, Heat Pump |
| Size Interior | 1,810 Ft2 |
| Total Finished Area | 1453 Sqft |
| Type | House |
Land
| Acreage | No |
| Size Irregular | 7201 |
| Size Total | 7201 Sqft |
| Size Total Text | 7201 Sqft |
| Zoning Type | Residential |
Rooms
| Level | Type | Length | Width | Dimensions |
|---|---|---|---|---|
| Main Level | Bedroom | 12 ft | 11 ft | 12 ft x 11 ft |
| Main Level | Ensuite | 3-Piece | ||
| Main Level | Primary Bedroom | 14 ft | 12 ft | 14 ft x 12 ft |
| Main Level | Bathroom | 4-Piece | ||
| Main Level | Living Room | 20 ft | 14 ft | 20 ft x 14 ft |
| Main Level | Dining Room | 12 ft | 10 ft | 12 ft x 10 ft |
| Main Level | Kitchen | 12 ft | 11 ft | 12 ft x 11 ft |
| Main Level | Laundry Room | 7 ft | 6 ft | 7 ft x 6 ft |
| Main Level | Bedroom | 11 ft | 11 ft | 11 ft x 11 ft |
https://www.realtor.ca/real-estate/28428215/2568-jeanine-dr-langford-mill-hill
Contact Us
Contact us for more information

Alex Carroll
Personal Real Estate Corporation
735 Humboldt St
Victoria, British Columbia V8W 1B1
(778) 433-8885

Lucas Hammond
Personal Real Estate Corporation
tayloroflaherty.evrealestate.com/
735 Humboldt St
Victoria, British Columbia V8W 1B1
(778) 433-8885


































