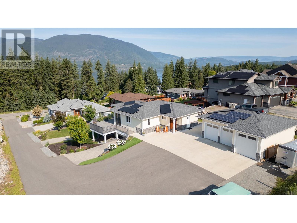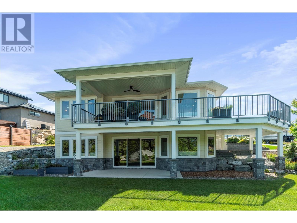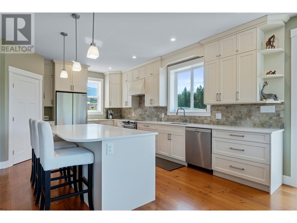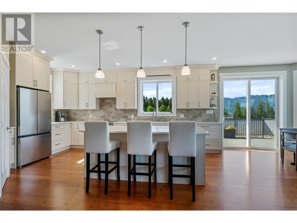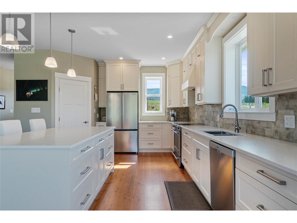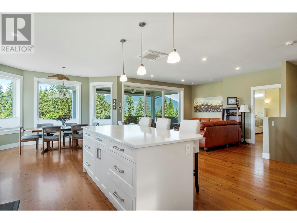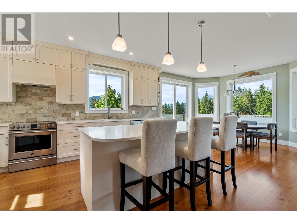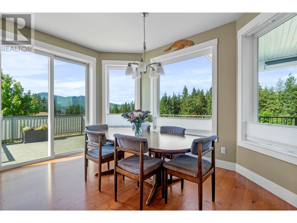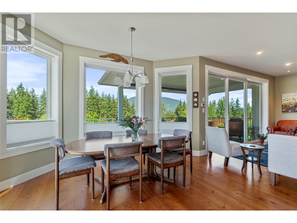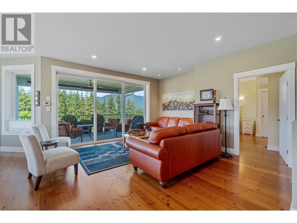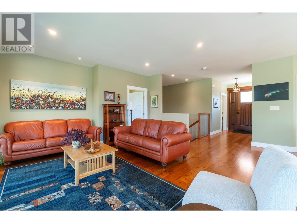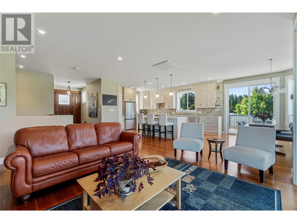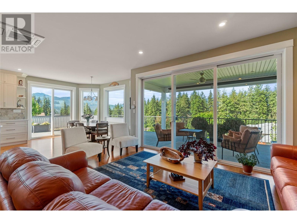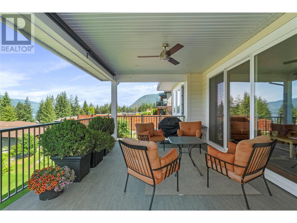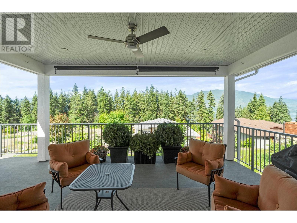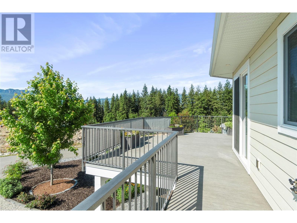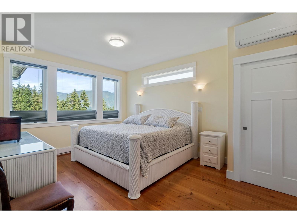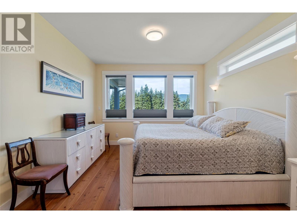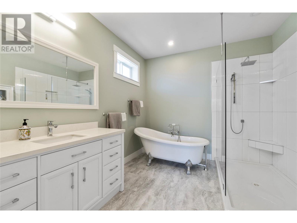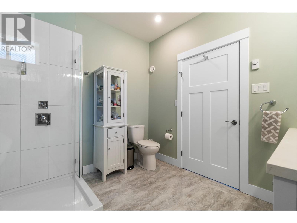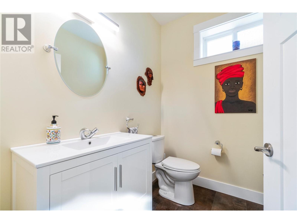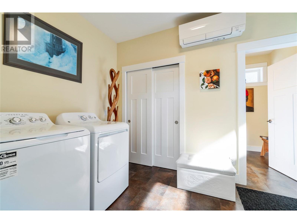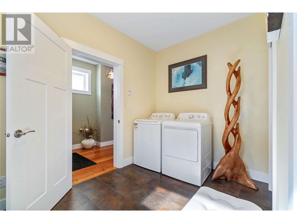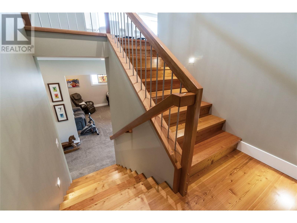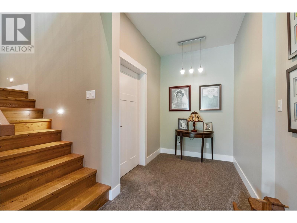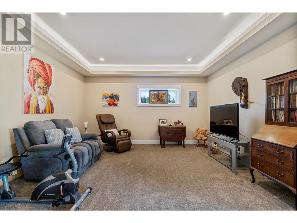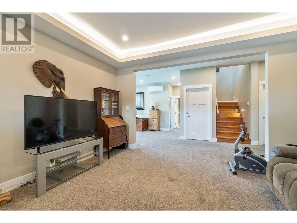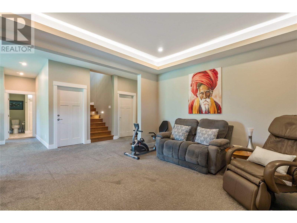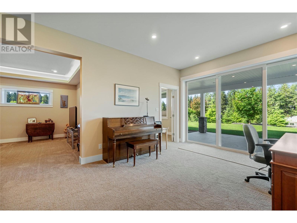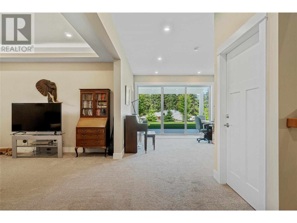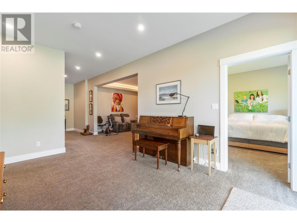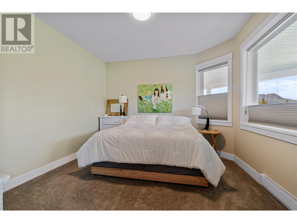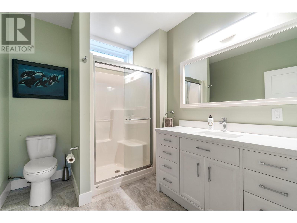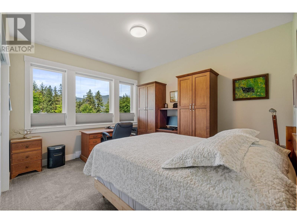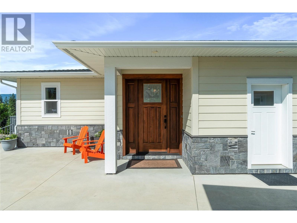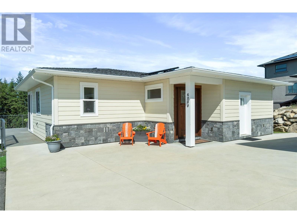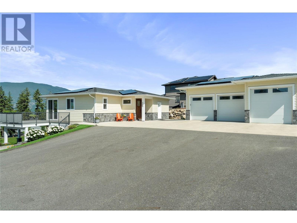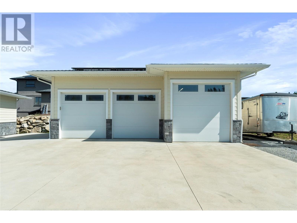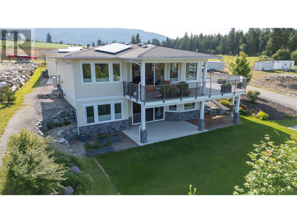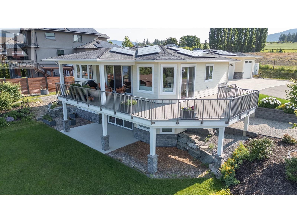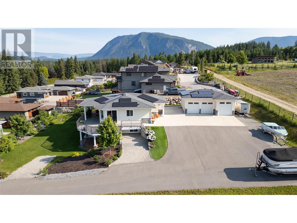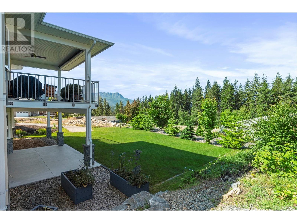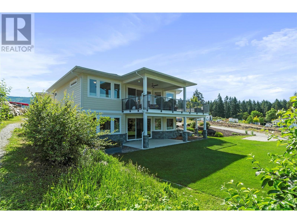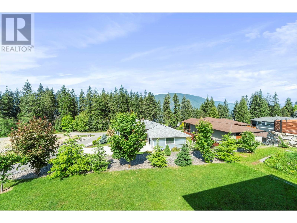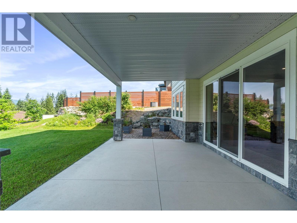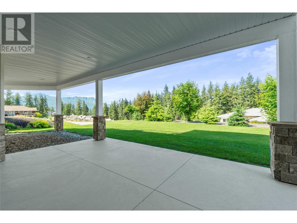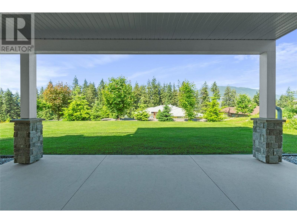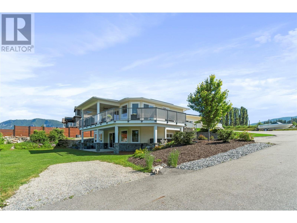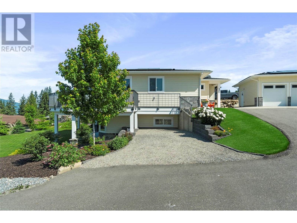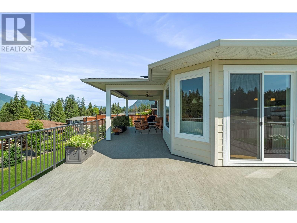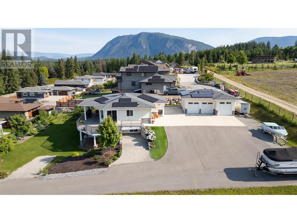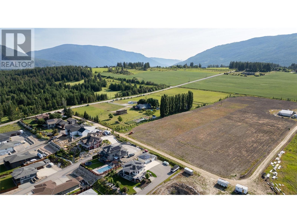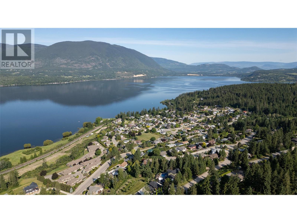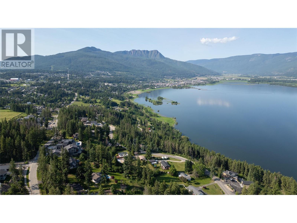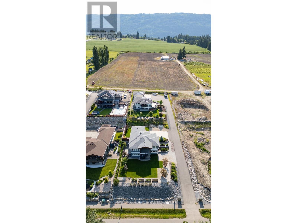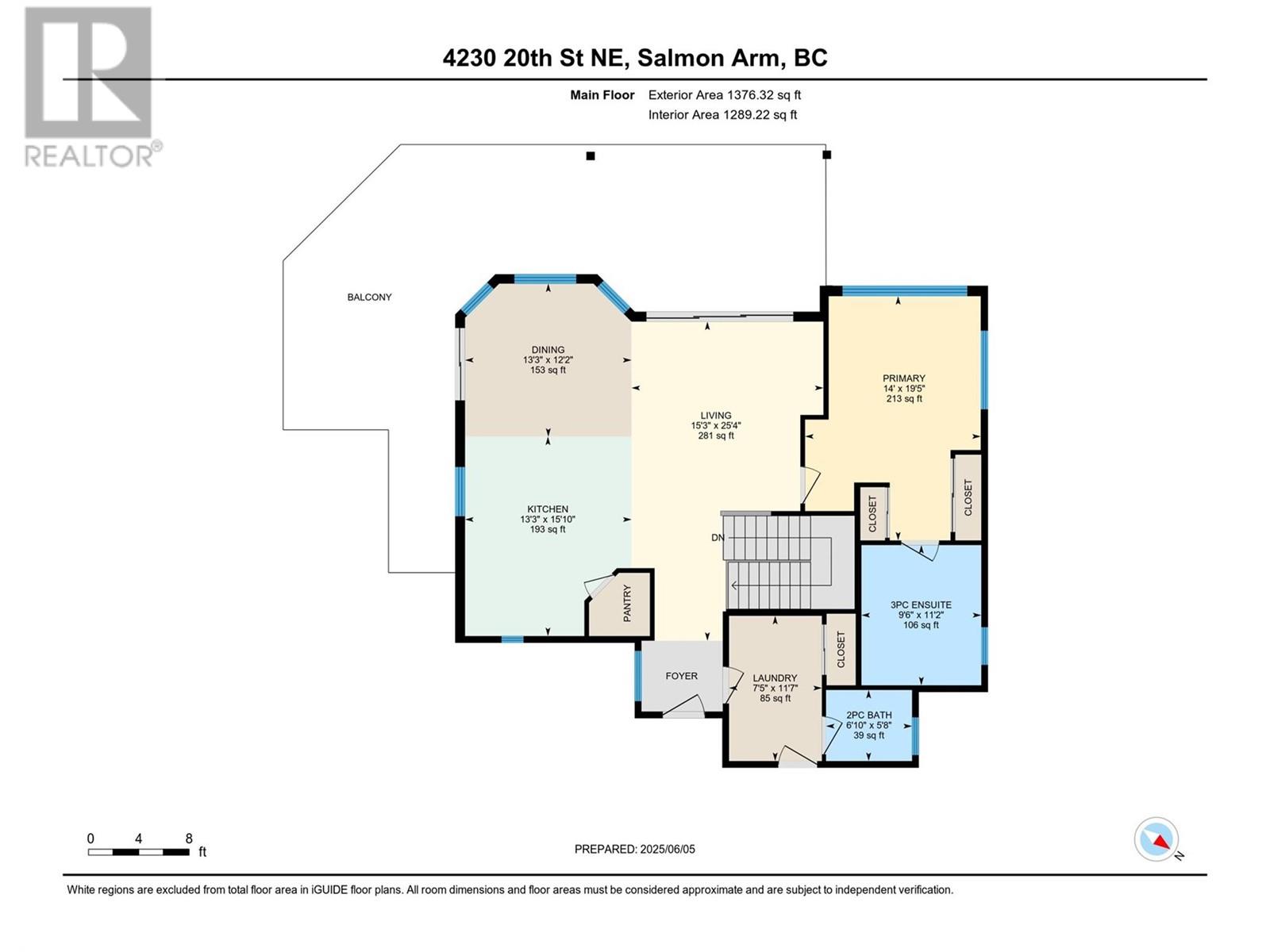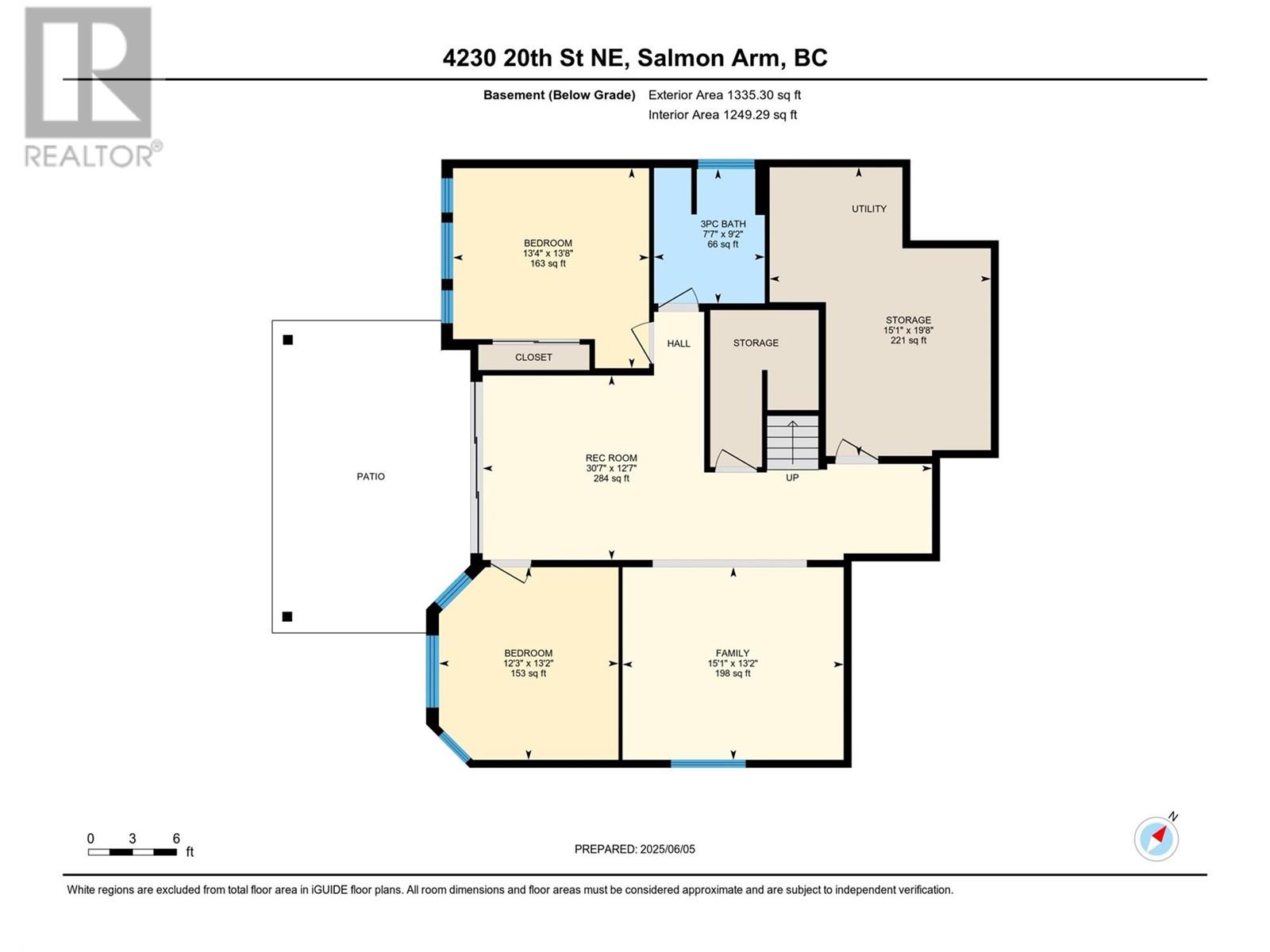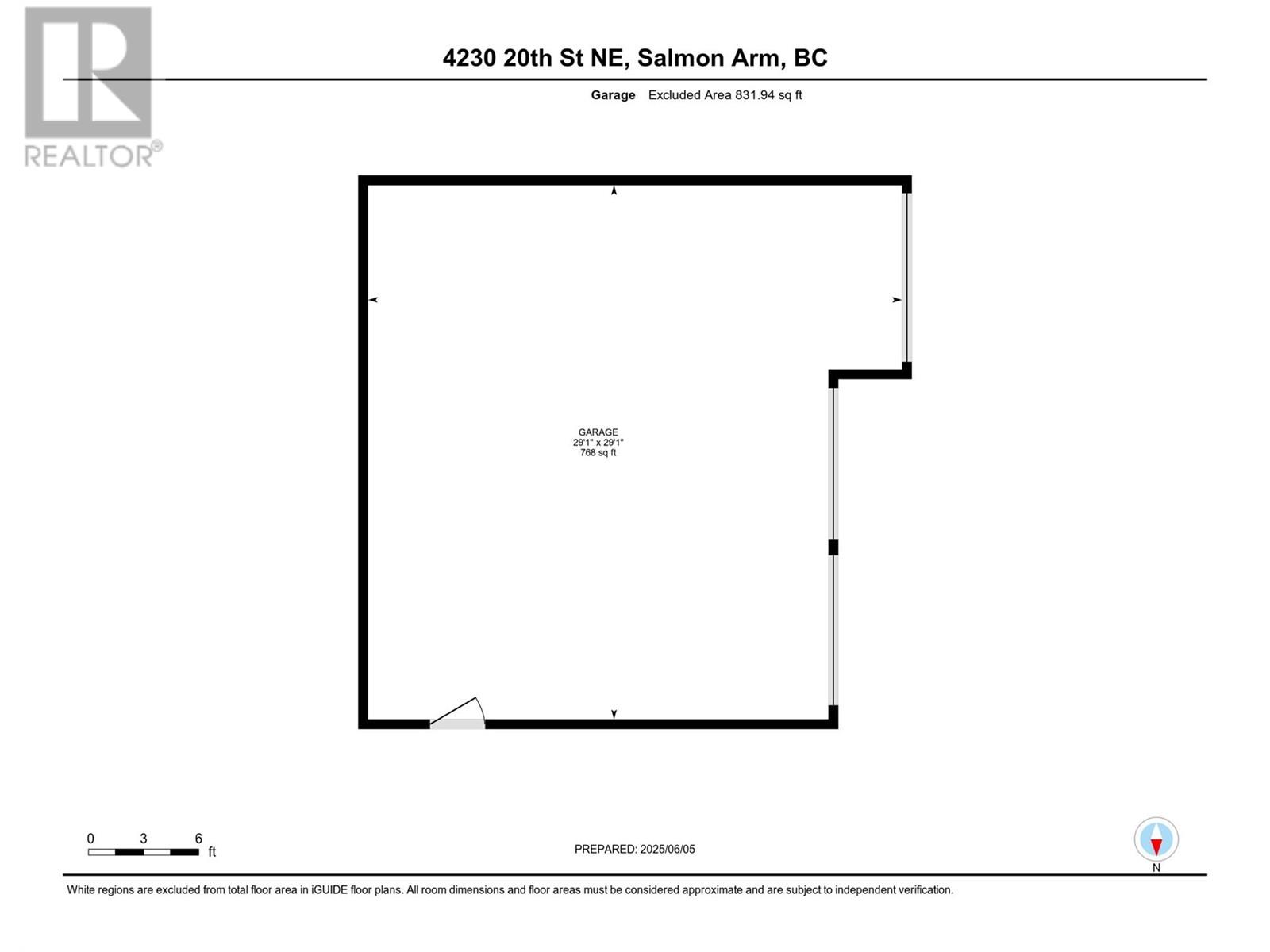4230 20 Street Ne Salmon Arm, British Columbia V1E 0C9
$1,198,000
EXCEPTIONAL Custom-Built Home with Panoramic Views Nestled on a tranquil .44-acre lot in Northeast Salmon Arm, this METICULOUSLY crafted home offers stunning views of Shuswap Lake & the mountains. Backing onto to an ALR meadow, it ensures serenity and privacy. The main floor features a BEAUTIFUL spacious master suite, large laundry room, & open-concept living areas with elegant tamarack hardwood flooring & GORGEOUS wrap around deck. The gourmet kitchen boasts quartz countertops, an oversized island, soft-close cabinetry & walk-in pantry. The bright lower walk-out level includes two large bedrooms, a family room with recessed lighting & bright home office/flex space. A large storage rm keeps living spaces organized. A 768 sq.ft. detached garage/shop offers three bays, including one with an extra-tall garage door for larger vehicles, it provides versatile storage & workspace. The property also accommodates up to 12 vehicles, with designated spaces for the RV & Boat. Landscaping is designed for low-maintenance living, featuring a multi-zone irrigation system, level lawn & space for a potential pool. Walking trails are accessible from the doorstep. This Green Energy home is equipped with solar panels, covering annual hydro costs, plus a state-of-the-art heat pump & HRV system for efficient climate control. Just minutes from Shuswap Lake, this SUPERIOR home balances luxury, functionality & sustainability, ideal for ""lock-and-leave"" living. (id:62288)
Property Details
| MLS® Number | 10350965 |
| Property Type | Single Family |
| Neigbourhood | NE Salmon Arm |
| Amenities Near By | Park, Recreation, Schools, Shopping |
| Community Features | Rural Setting |
| Features | Private Setting, Central Island, Balcony |
| Parking Space Total | 15 |
| View Type | Lake View, Mountain View, View (panoramic) |
Building
| Bathroom Total | 3 |
| Bedrooms Total | 3 |
| Architectural Style | Ranch |
| Basement Type | Full |
| Constructed Date | 2018 |
| Construction Style Attachment | Detached |
| Cooling Type | Heat Pump |
| Flooring Type | Carpeted, Hardwood, Linoleum |
| Foundation Type | Insulated Concrete Forms |
| Half Bath Total | 1 |
| Heating Type | Heat Pump |
| Roof Material | Asphalt Shingle |
| Roof Style | Unknown |
| Stories Total | 2 |
| Size Interior | 2,640 Ft2 |
| Type | House |
| Utility Water | Municipal Water |
Parking
| Detached Garage | 3 |
Land
| Access Type | Easy Access |
| Acreage | No |
| Land Amenities | Park, Recreation, Schools, Shopping |
| Landscape Features | Underground Sprinkler |
| Sewer | Municipal Sewage System |
| Size Irregular | 0.44 |
| Size Total | 0.44 Ac|under 1 Acre |
| Size Total Text | 0.44 Ac|under 1 Acre |
| Zoning Type | Unknown |
Rooms
| Level | Type | Length | Width | Dimensions |
|---|---|---|---|---|
| Basement | Full Bathroom | 7'7'' x 9'2'' | ||
| Basement | Storage | 15'1'' x 19'8'' | ||
| Basement | Family Room | 15'1'' x 13'2'' | ||
| Basement | Bedroom | 12'3'' x 13'2'' | ||
| Basement | Bedroom | 13'4'' x 13'8'' | ||
| Main Level | Full Ensuite Bathroom | 11'2'' x 9'6'' | ||
| Main Level | Partial Bathroom | 5'8'' x 6'10'' | ||
| Main Level | Dining Room | 12'2'' x 13'3'' | ||
| Main Level | Primary Bedroom | 19'5'' x 14'0'' | ||
| Main Level | Mud Room | 11'7'' x 7'5'' | ||
| Main Level | Living Room | 25'4'' x 15'3'' | ||
| Main Level | Kitchen | 15'10'' x 13'3'' |
Utilities
| Electricity | Available |
| Natural Gas | At Lot Line |
https://www.realtor.ca/real-estate/28425341/4230-20-street-ne-salmon-arm-ne-salmon-arm
Contact Us
Contact us for more information

Heather Angel
4007 - 32nd Street
Vernon, British Columbia V1T 5P2
(250) 545-5371
(250) 542-3381
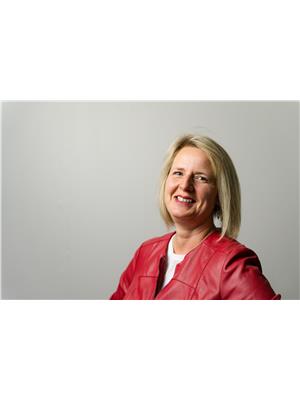
Susi During
www.salmonarmproperties.com/
www.linkedin.com/in/susi-during-380baa2a/
P.o. Box 434
Salmon Arm, British Columbia V1E 4N6
(250) 832-9997
(250) 832-9935
www.royallepageaccess.ca/

