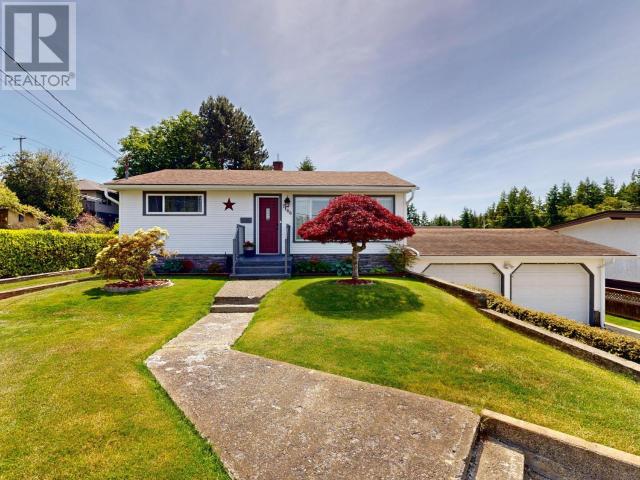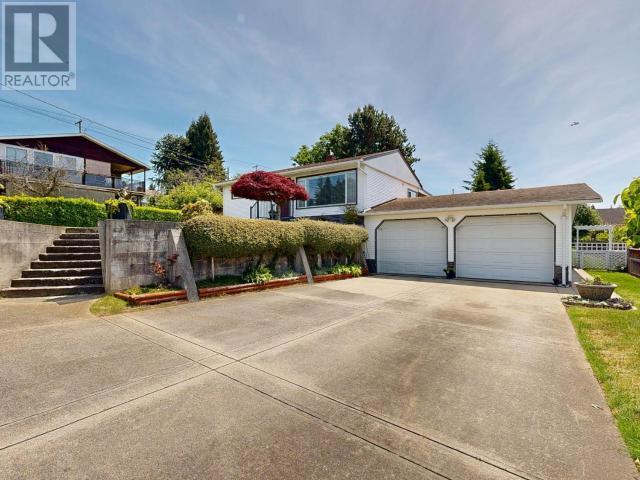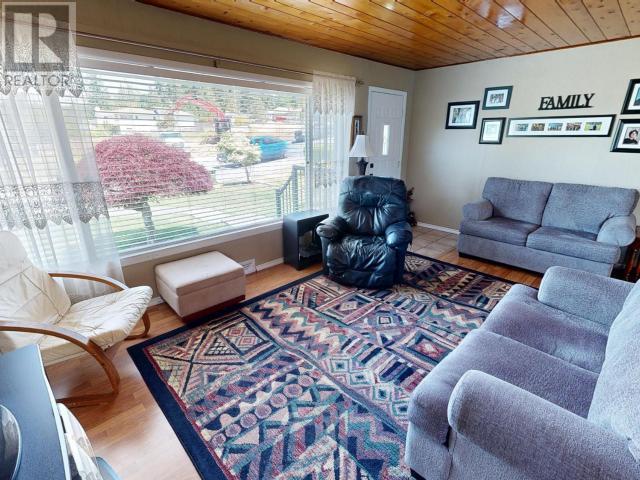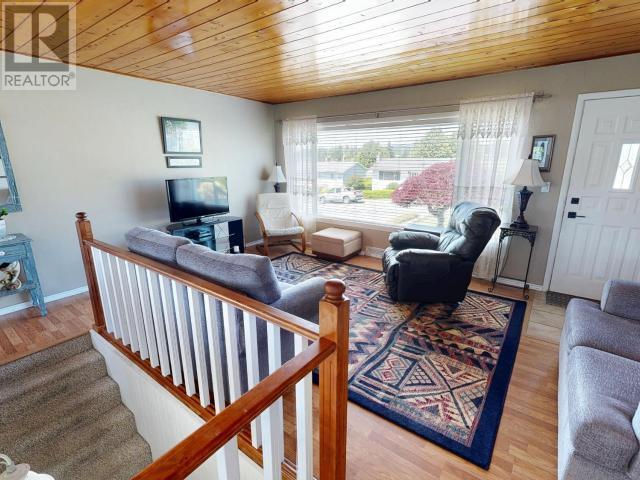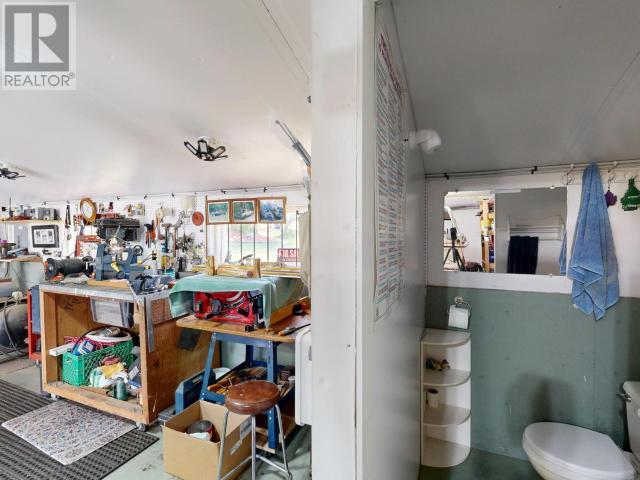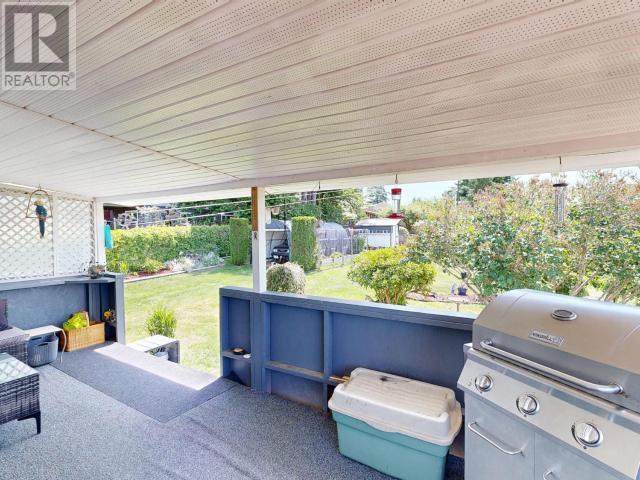7186 Barnet Street Powell River, British Columbia
$594,900
Cozy family home in heart of Westview. This meticulously maintained 4 bed, 1.5 bath, 2 story home sits on 0.31 acres of fenced, landscaped yard and is within walking distance to shopping, amenities and parks. Enjoy the peace of your backyard from the covered deck and working on your hobbies in the large 23 x 32 double garage. New hot water tank, gutters, kitchen and furnace are amongst a few of the most recent updates. The large storage/rec room in the basement provides a great flex space with a pellet stove for alternate heat. This bright and tidy home is ready for your family! Call or text for more information. (id:62288)
Open House
This property has open houses!
10:00 am
Ends at:11:30 am
Property Details
| MLS® Number | 19036 |
| Property Type | Single Family |
| Neigbourhood | Westview |
| Amenities Near By | Shopping |
| Community Features | Family Oriented |
| Features | Central Location |
| Road Type | Paved Road |
Building
| Bathroom Total | 2 |
| Bedrooms Total | 4 |
| Constructed Date | 1957 |
| Construction Style Attachment | Detached |
| Fireplace Fuel | Pellet |
| Fireplace Present | Yes |
| Fireplace Type | Conventional |
| Heating Fuel | Natural Gas |
| Heating Type | Forced Air |
| Size Interior | 1,826 Ft2 |
| Type | House |
Parking
| Other |
Land
| Access Type | Easy Access |
| Acreage | No |
| Land Amenities | Shopping |
| Size Irregular | 13068 |
| Size Total | 13068 Sqft |
| Size Total Text | 13068 Sqft |
Rooms
| Level | Type | Length | Width | Dimensions |
|---|---|---|---|---|
| Basement | 2pc Bathroom | Measurements not available | ||
| Basement | Bedroom | 11 ft ,6 in | 8 ft ,7 in | 11 ft ,6 in x 8 ft ,7 in |
| Basement | Bedroom | 14 ft ,6 in | 10 ft ,7 in | 14 ft ,6 in x 10 ft ,7 in |
| Basement | Recreational, Games Room | 23 ft | 13 ft ,10 in | 23 ft x 13 ft ,10 in |
| Basement | Other | 8 ft ,7 in | 17 ft ,4 in | 8 ft ,7 in x 17 ft ,4 in |
| Main Level | Living Room | 17 ft ,8 in | 14 ft ,2 in | 17 ft ,8 in x 14 ft ,2 in |
| Main Level | Dining Room | 9 ft | 7 ft | 9 ft x 7 ft |
| Main Level | Kitchen | 10 ft ,5 in | 8 ft ,10 in | 10 ft ,5 in x 8 ft ,10 in |
| Main Level | Primary Bedroom | 11 ft | 11 ft ,3 in | 11 ft x 11 ft ,3 in |
| Main Level | 4pc Bathroom | Measurements not available |
https://www.realtor.ca/real-estate/28426134/7186-barnet-street-powell-river
Contact Us
Contact us for more information
Ashleigh Hawkins
(604) 485-4230
4766 Joyce Ave.
Powell River, British Columbia V8A 3B6
(604) 485-4231
(604) 485-4230
www.royallepagepowellriver.ca/

