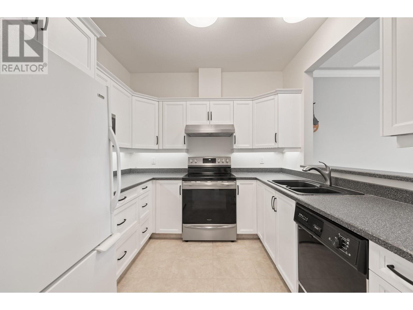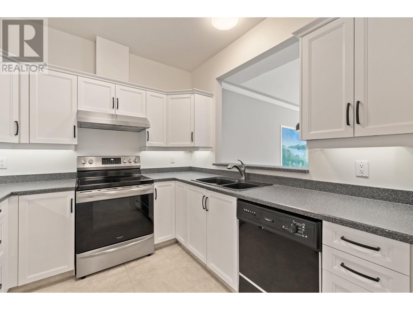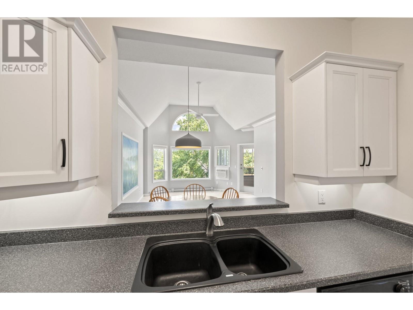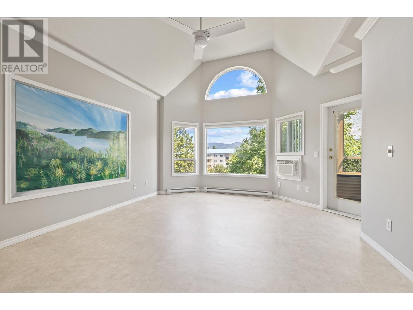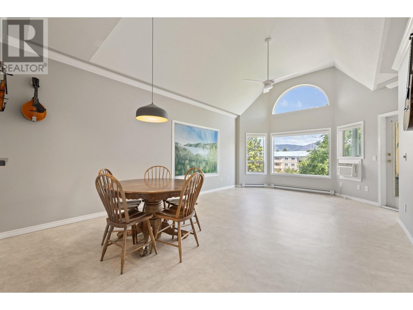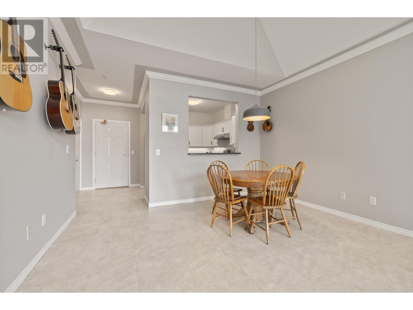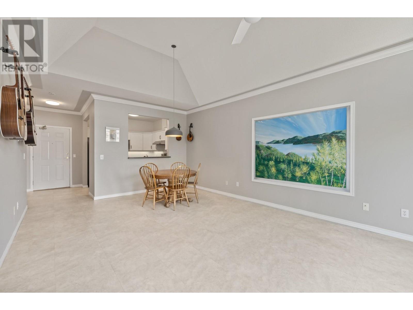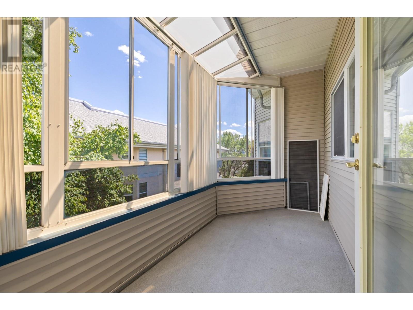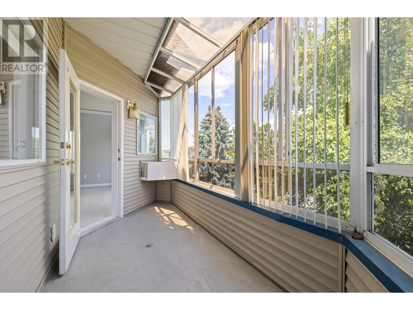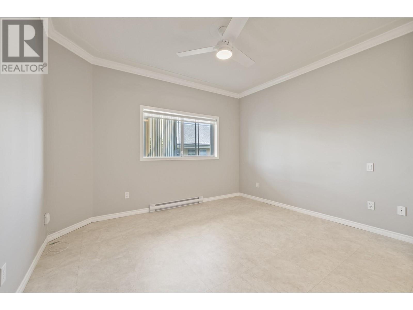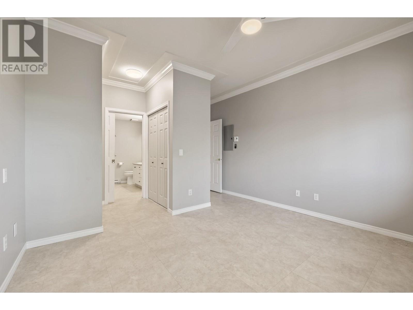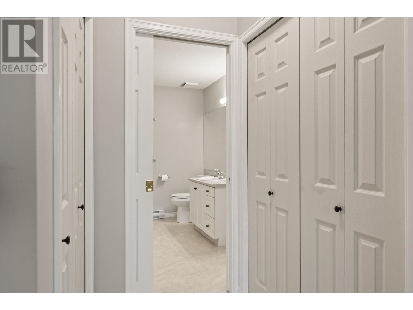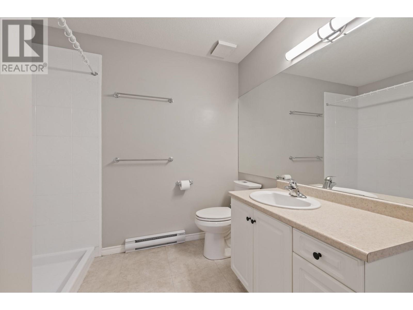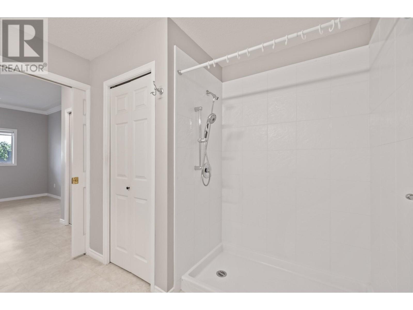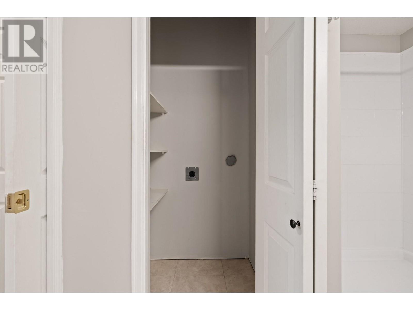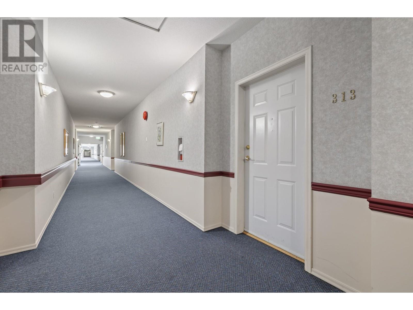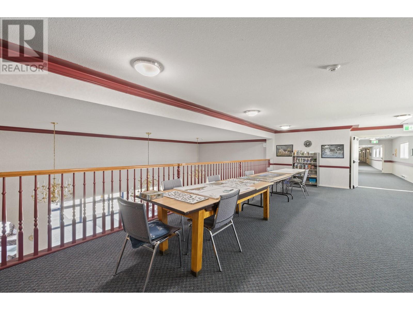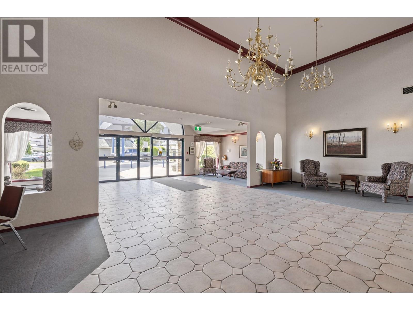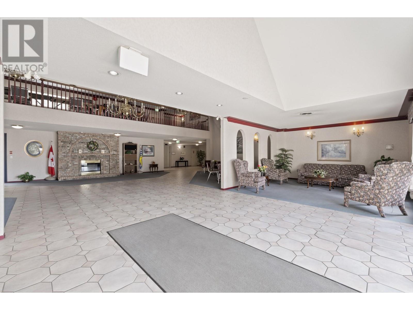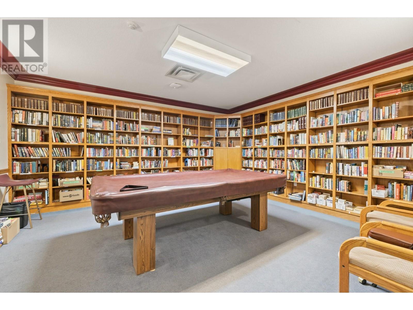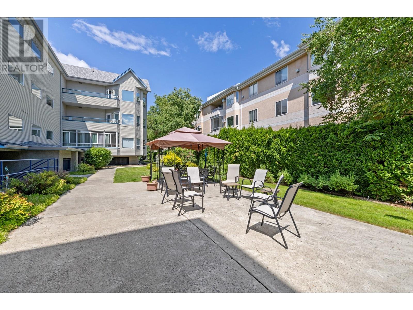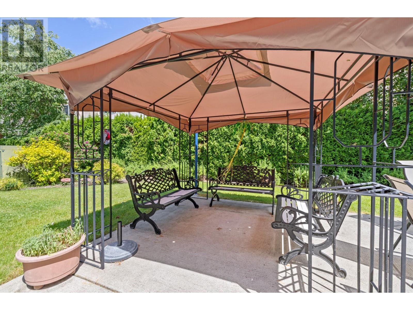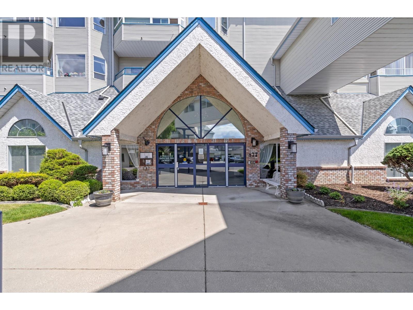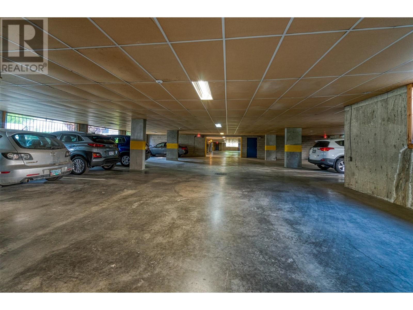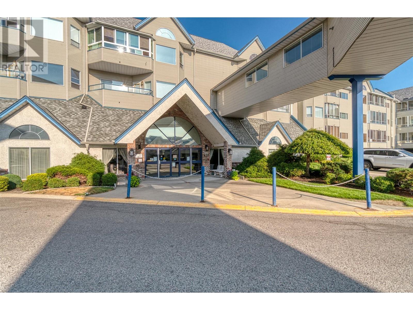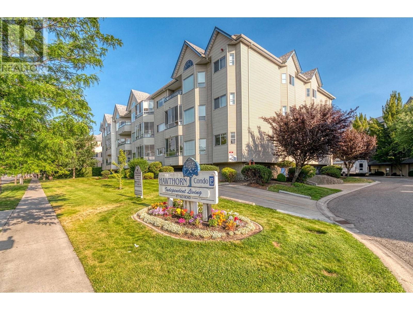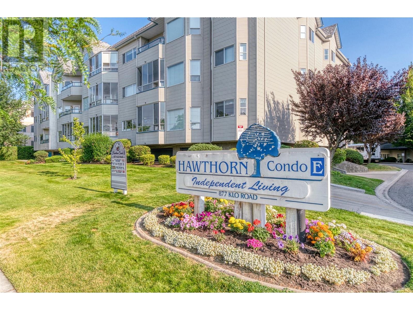877 Klo Road Unit# 313 Kelowna, British Columbia V1Y 9R1
$259,900Maintenance,
$328.84 Monthly
Maintenance,
$328.84 MonthlyWelcome to effortless living in the heart of the vibrant 55+ community at Hawthorne Park! This beautifully maintained 1 bed, 1 bath home on the desirable 3rd floor offers a bright and airy open-concept layout, enhanced by soaring 9-foot ceilings and a vaulted ceiling in the living room. Step into your peaceful east-facing sunroom—perfect for enjoying your morning coffee in natural light. The unit is move-in ready and thoughtfully designed for comfort and convenience, with same-floor storage and secure, covered parking included. Residents enjoy access to a wide range of optional monthly amenities including a fitness center, indoor pool, bingo nights, shuttle service, and more. The location is unbeatable—within walking distance to shopping, dining, and other everyday essentials. Whether you’re looking to stay active, socialize, or simply relax in a serene setting, this is a wonderful opportunity to enjoy the best of community living at Hawthorne Park. (id:62288)
Property Details
| MLS® Number | 10347165 |
| Property Type | Single Family |
| Neigbourhood | Lower Mission |
| Community Name | Hawthorne Park |
| Community Features | Seniors Oriented |
| Parking Space Total | 1 |
| Pool Type | Indoor Pool |
| Storage Type | Storage, Locker |
Building
| Bathroom Total | 1 |
| Bedrooms Total | 1 |
| Architectural Style | Split Level Entry |
| Constructed Date | 1993 |
| Construction Style Split Level | Other |
| Cooling Type | Wall Unit |
| Heating Type | Baseboard Heaters |
| Stories Total | 1 |
| Size Interior | 735 Ft2 |
| Type | Apartment |
| Utility Water | Municipal Water |
Parking
| Underground |
Land
| Acreage | No |
| Sewer | Municipal Sewage System |
| Size Total Text | Under 1 Acre |
| Zoning Type | Unknown |
Rooms
| Level | Type | Length | Width | Dimensions |
|---|---|---|---|---|
| Main Level | Sunroom | 16'0'' x 5'9'' | ||
| Main Level | Primary Bedroom | 12'7'' x 16'2'' | ||
| Main Level | Living Room | 15'0'' x 13'6'' | ||
| Main Level | Kitchen | 9'0'' x 9'0'' | ||
| Main Level | Foyer | 7'10'' x 8'4'' | ||
| Main Level | Dining Room | 13'5'' x 8'3'' | ||
| Main Level | 3pc Bathroom | 8'8'' x 9'4'' |
https://www.realtor.ca/real-estate/28416052/877-klo-road-unit-313-kelowna-lower-mission
Contact Us
Contact us for more information

Jesse East
Personal Real Estate Corporation
www.jesseeast.com/
100 - 1553 Harvey Avenue
Kelowna, British Columbia V1Y 6G1
(250) 717-5000
(250) 861-8462

