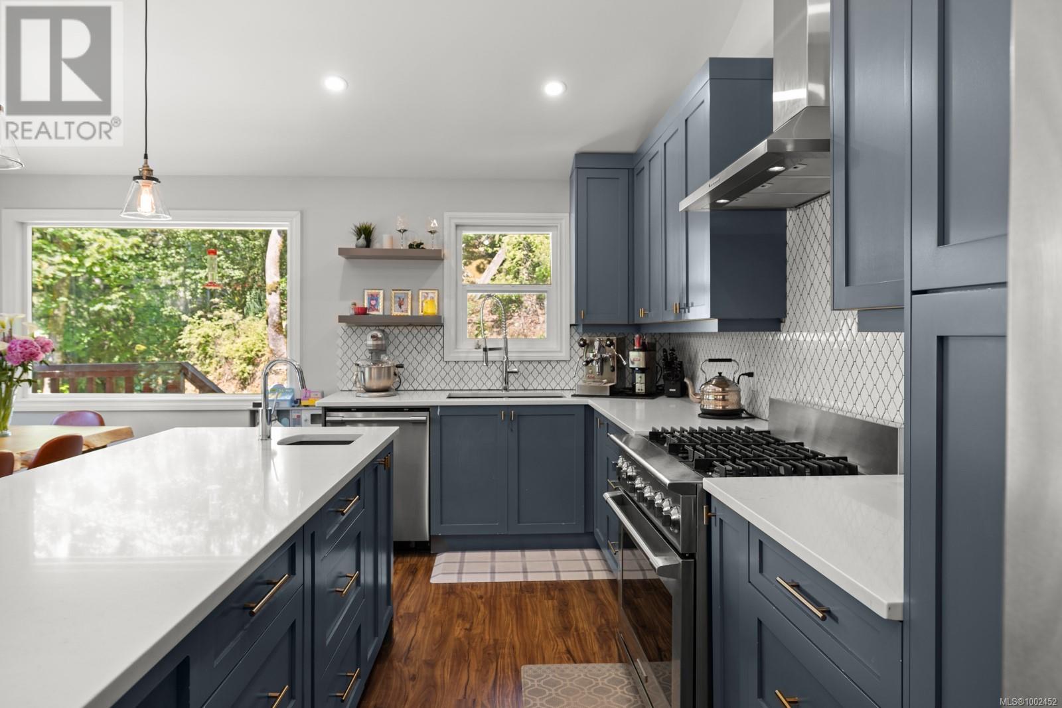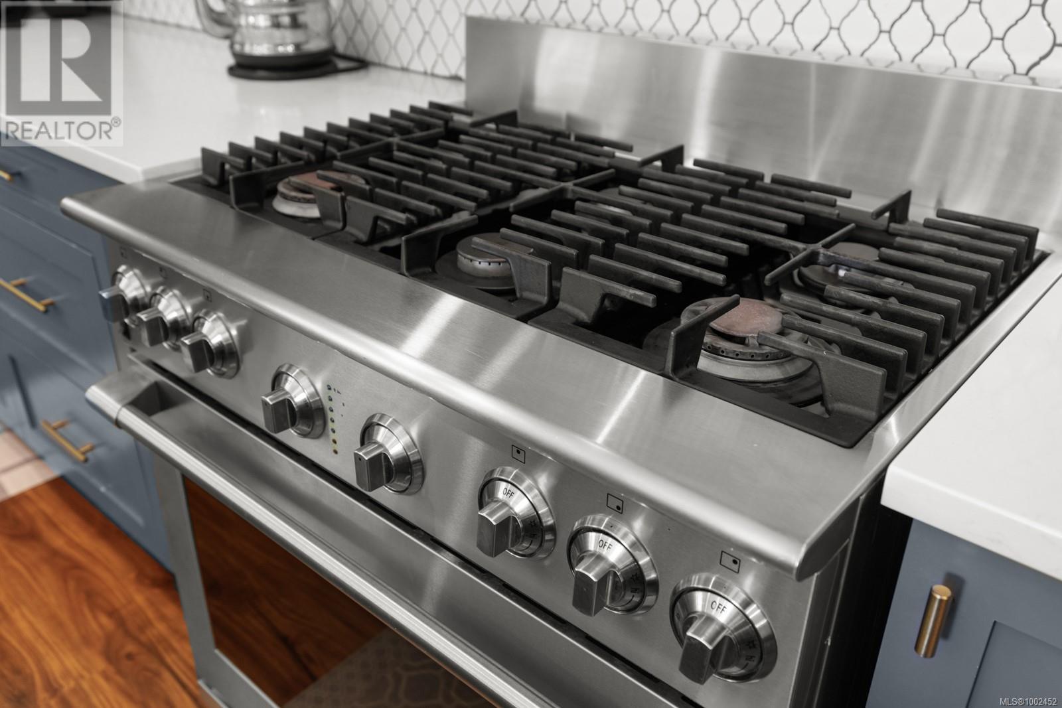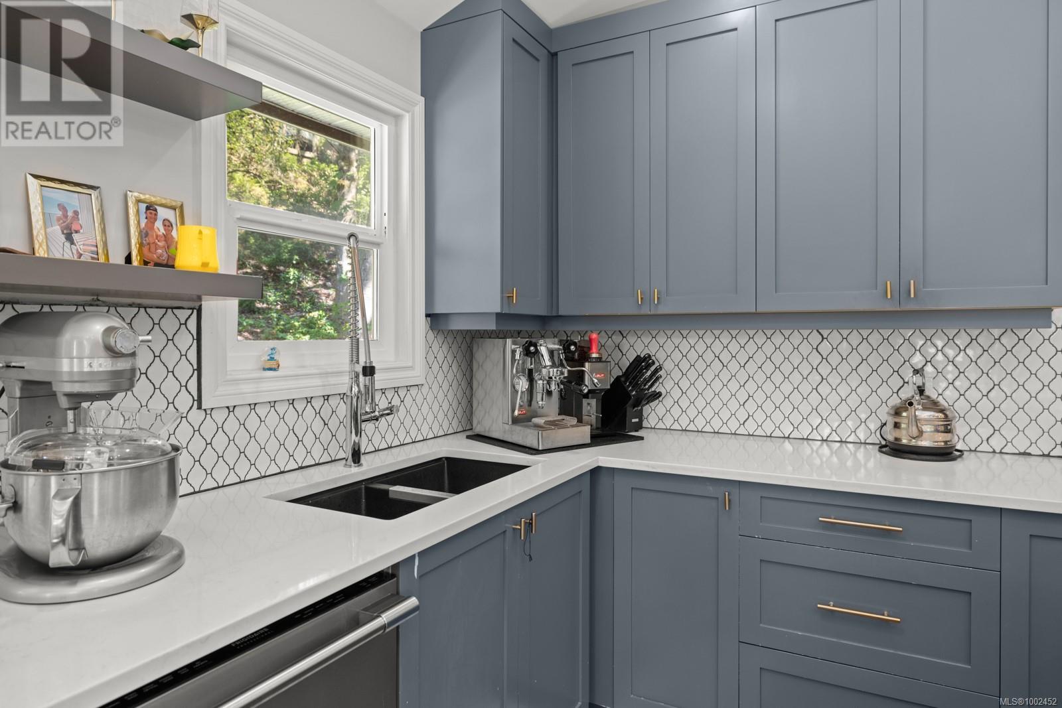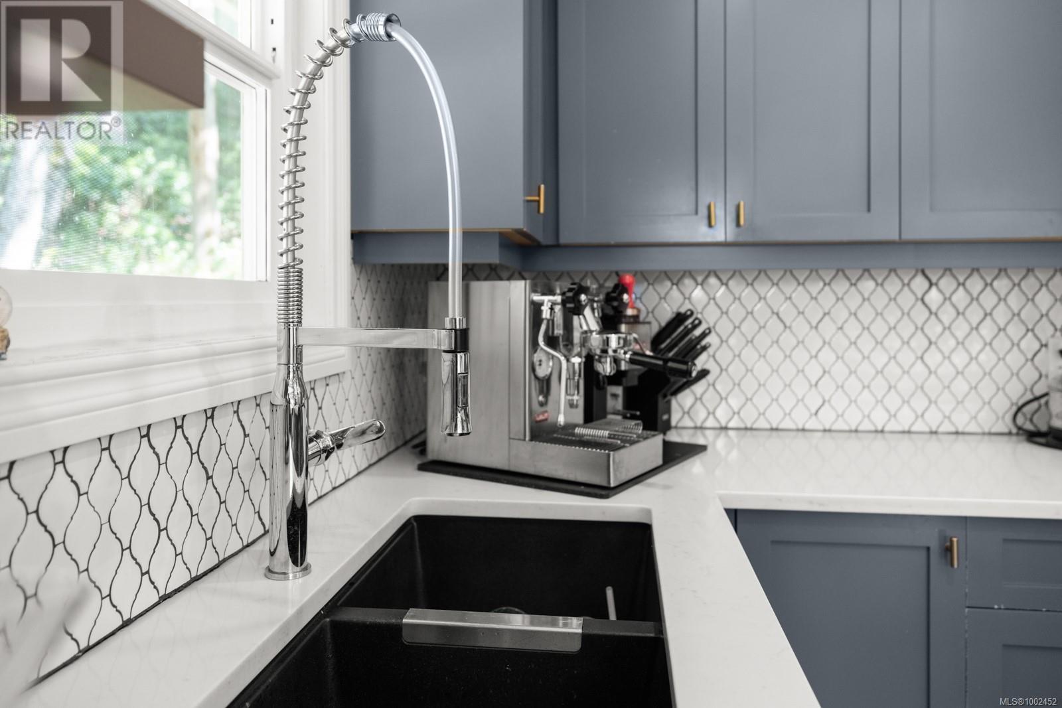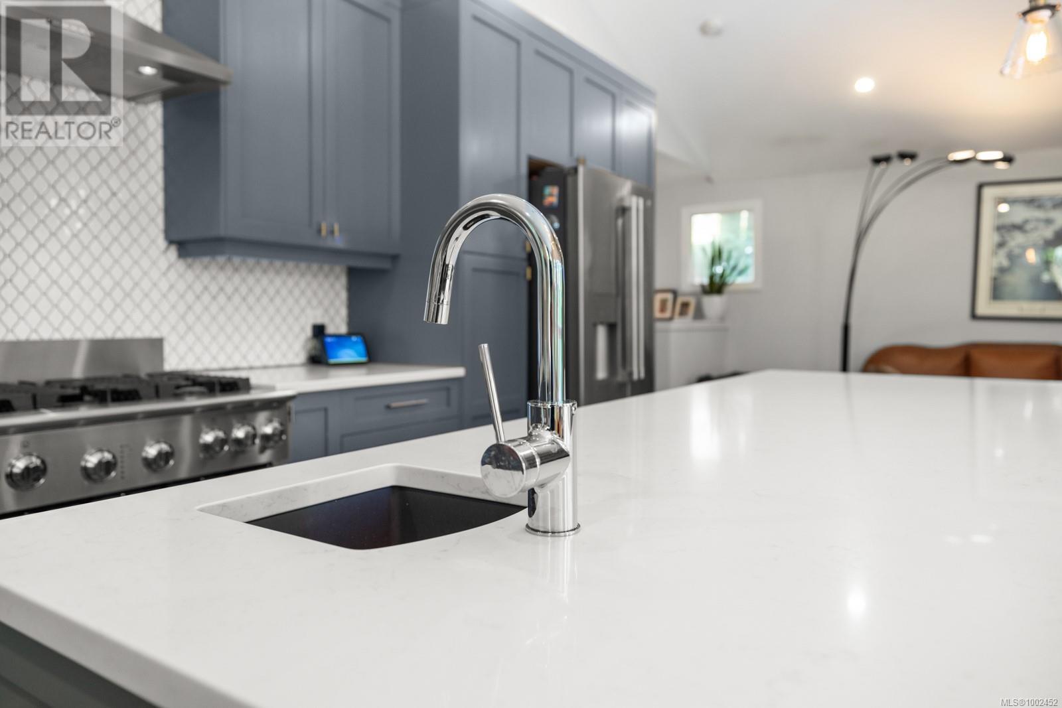2503 Florence Lake Rd Langford, British Columbia V9B 4H3
$1,275,000
An extraordinary offering where luxury, privacy, and modern design converge. This meticulously reimagined three-bedroom plus flex residence captures breathtaking views of Florence Lake and showcases elevated living at every turn. Thoughtfully upgraded with full plumbing and electrical overhauls, spray foam insulation, smart lighting, Polk ceiling speakers, luxury vinyl plank flooring, new windows and doors, and custom closet systems. The chef’s kitchen features sleek appliances and sophisticated finishes, while spa-inspired bathrooms include heated floors and a beautifully appointed ensuite. Enjoy year-round comfort with Fujitsu heat pumps and a Regency wood-burning fireplace. Designed for entertaining and relaxation, the outdoor spaces include expansive decks, a WiFi-enabled HUUM sauna, cold shower, hot tub-ready area, propane hookups, golf green, playground, four-zone irrigation, and a stamped concrete driveway. A true West Coast sanctuary minutes to trails, schools, shops, and dining. (id:62288)
Property Details
| MLS® Number | 1002452 |
| Property Type | Single Family |
| Neigbourhood | Florence Lake |
| Features | Irregular Lot Size |
| Parking Space Total | 4 |
| Plan | Vip27989 |
| Structure | Shed, Patio(s) |
Building
| Bathroom Total | 3 |
| Bedrooms Total | 3 |
| Constructed Date | 1975 |
| Cooling Type | Air Conditioned |
| Fireplace Present | Yes |
| Fireplace Total | 2 |
| Heating Fuel | Electric |
| Heating Type | Baseboard Heaters, Heat Pump |
| Size Interior | 3,383 Ft2 |
| Total Finished Area | 1821 Sqft |
| Type | House |
Parking
| Stall |
Land
| Acreage | No |
| Size Irregular | 9148 |
| Size Total | 9148 Sqft |
| Size Total Text | 9148 Sqft |
| Zoning Description | R2 |
| Zoning Type | Residential |
Rooms
| Level | Type | Length | Width | Dimensions |
|---|---|---|---|---|
| Lower Level | Storage | 10' x 10' | ||
| Lower Level | Patio | 12'9 x 28'9 | ||
| Lower Level | Patio | 7'7 x 29'7 | ||
| Lower Level | Office | 8'6 x 7'4 | ||
| Lower Level | Exercise Room | 15'5 x 16'4 | ||
| Lower Level | Bedroom | 11'6 x 8'11 | ||
| Lower Level | Bathroom | 4-Piece | ||
| Lower Level | Laundry Room | 7'10 x 7'11 | ||
| Lower Level | Bedroom | 15'5 x 10'5 | ||
| Lower Level | Entrance | 9'4 x 10'5 | ||
| Main Level | Sauna | 7'4 x 6'1 | ||
| Main Level | Ensuite | 4-Piece | ||
| Main Level | Primary Bedroom | 19'0 x 9'6 | ||
| Main Level | Bathroom | 2-Piece | ||
| Main Level | Dining Room | 17'6 x 7'9 | ||
| Main Level | Kitchen | 17'6 x 8'0 | ||
| Main Level | Living Room | 9'7 x 31'5 |
https://www.realtor.ca/real-estate/28419116/2503-florence-lake-rd-langford-florence-lake
Contact Us
Contact us for more information

Brad Maclaren
Personal Real Estate Corporation
www.bradmaclaren.com/
752 Douglas St
Victoria, British Columbia V8W 3M6
(250) 380-3933
(250) 380-3939






