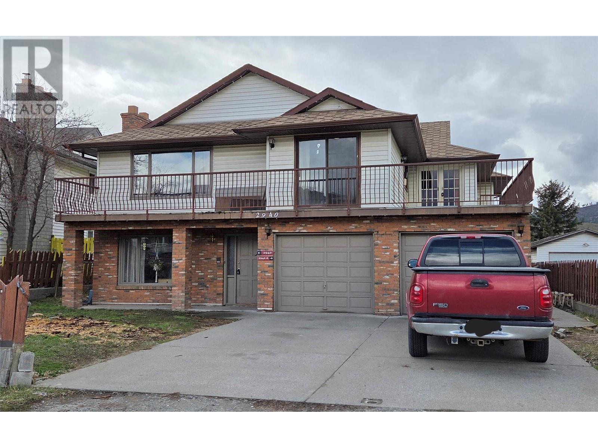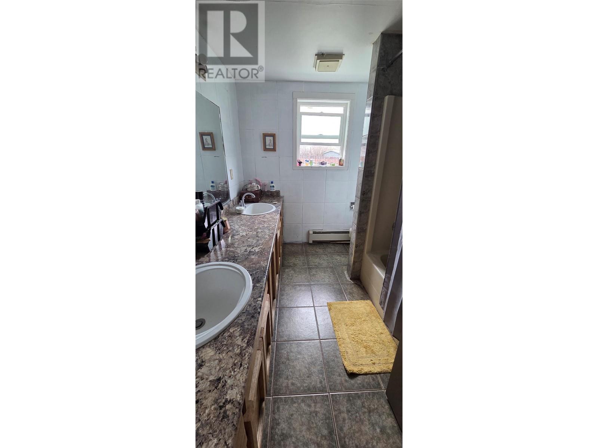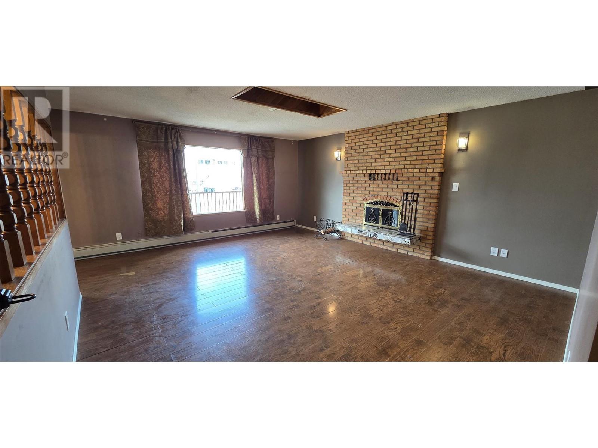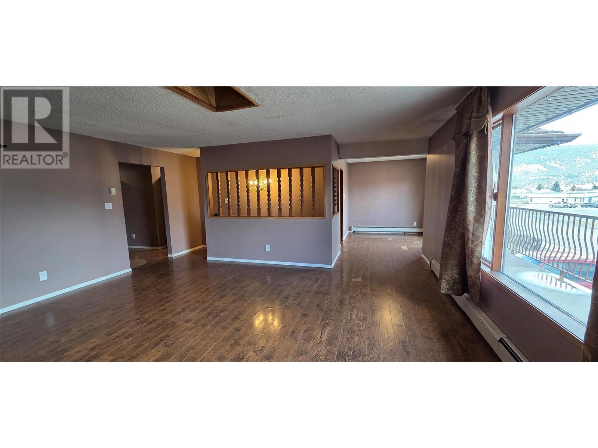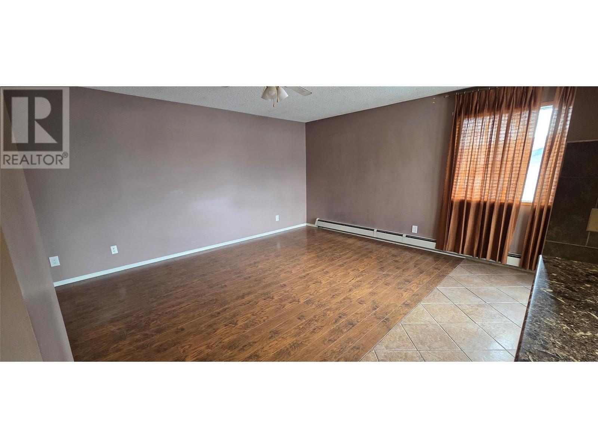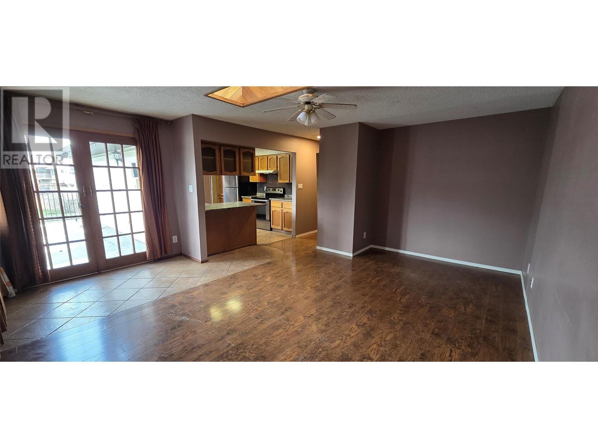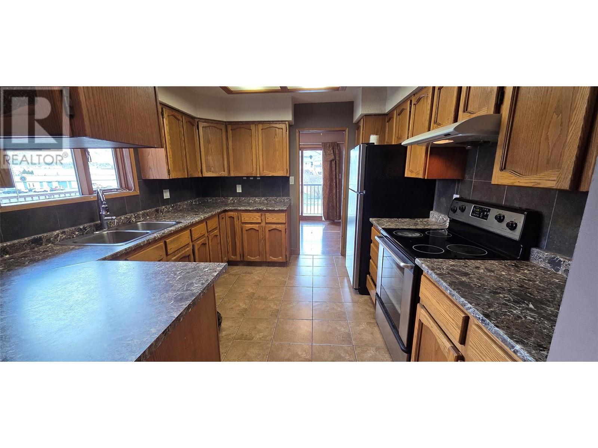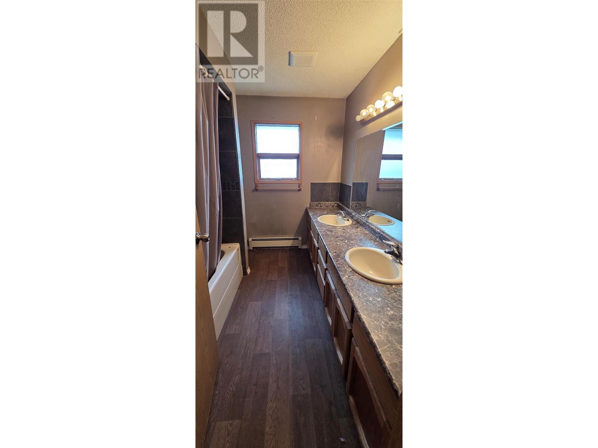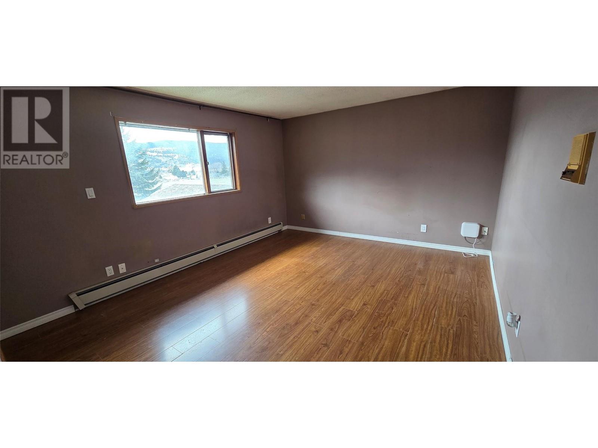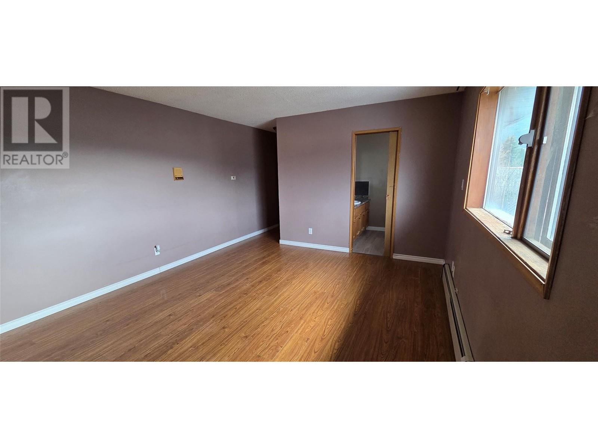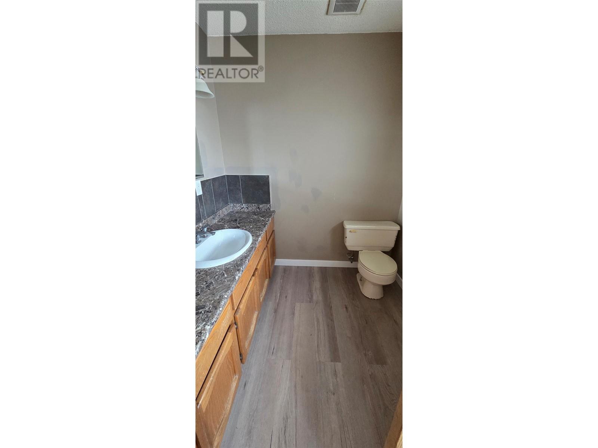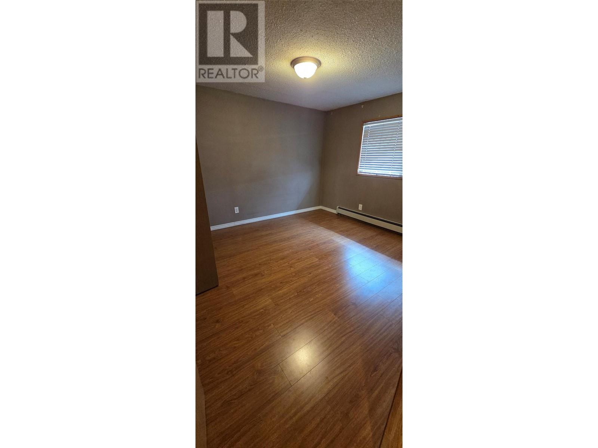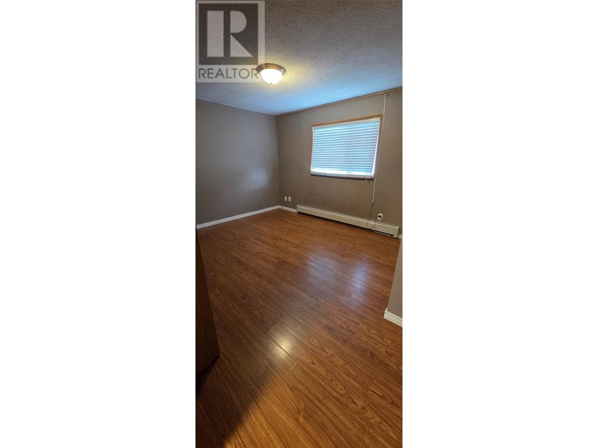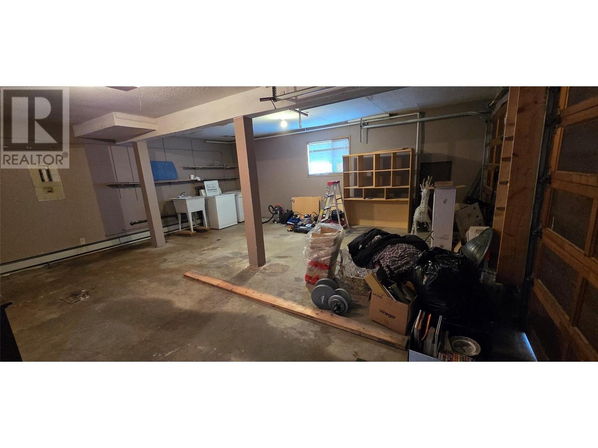2940 Clapperton Avenue Merritt, British Columbia V1K 1G2
$589,000
Bright & Spacious Family Home with Mortgage Helper in Prime Merritt Location! This spacious property is just minutes from schools and shopping, offering both comfort and convenience. The main floor will be available for vacant possession and features a 3 bedrooms, 1.5 bathrooms and a large patio deck perfect for enjoying morning coffee or summer BBQs. Skylights and two cozy wood fireplaces add warmth and character. Downstairs, the 3-bedroom, 1-bathroom suite is rented for $2,000 per month, making it an ideal mortgage helper! Both suites have a separate laundry for added convenience. Outside, you'll find a double-car garage, ample driveway parking, and a large fenced yard. Don't miss this fantastic opportunity to own an income-generating home in a prime location! (id:62288)
Property Details
| MLS® Number | 10341957 |
| Property Type | Single Family |
| Neigbourhood | Merritt |
| Features | Balcony |
| Parking Space Total | 2 |
Building
| Bathroom Total | 3 |
| Bedrooms Total | 6 |
| Appliances | Refrigerator, Oven, Washer & Dryer |
| Architectural Style | Other |
| Constructed Date | 1984 |
| Construction Style Attachment | Detached |
| Exterior Finish | Vinyl Siding |
| Fireplace Fuel | Wood |
| Fireplace Present | Yes |
| Fireplace Type | Conventional |
| Flooring Type | Hardwood, Tile |
| Half Bath Total | 1 |
| Heating Type | Forced Air, See Remarks |
| Roof Material | Asphalt Shingle |
| Roof Style | Unknown |
| Stories Total | 2 |
| Size Interior | 3,154 Ft2 |
| Type | House |
| Utility Water | Municipal Water |
Parking
| Attached Garage | 2 |
Land
| Acreage | No |
| Sewer | Municipal Sewage System |
| Size Irregular | 0.16 |
| Size Total | 0.16 Ac|under 1 Acre |
| Size Total Text | 0.16 Ac|under 1 Acre |
| Zoning Type | Residential |
Rooms
| Level | Type | Length | Width | Dimensions |
|---|---|---|---|---|
| Second Level | 2pc Ensuite Bath | Measurements not available | ||
| Second Level | 3pc Bathroom | Measurements not available | ||
| Second Level | Kitchen | 10' x 12' | ||
| Second Level | Dining Room | 10'3'' x 9'7'' | ||
| Second Level | Living Room | 16'4'' x 17'5'' | ||
| Second Level | Family Room | 19'8'' x 18'7'' | ||
| Second Level | Bedroom | 12'7'' x 11'11'' | ||
| Second Level | Bedroom | 13'10'' x 11'10'' | ||
| Second Level | Bedroom | 12'7'' x 14'10'' | ||
| Main Level | 3pc Bathroom | Measurements not available | ||
| Main Level | Laundry Room | 9'4'' x 5'9'' | ||
| Main Level | Kitchen | 13'7'' x 16'6'' | ||
| Main Level | Living Room | 12'2'' x 18'5'' | ||
| Main Level | Bedroom | 10' x 10' | ||
| Main Level | Bedroom | 9'11'' x 12'6'' | ||
| Main Level | Primary Bedroom | 12'6'' x 13'8'' |
https://www.realtor.ca/real-estate/28117695/2940-clapperton-avenue-merritt-merritt
Contact Us
Contact us for more information
Aleksandra Magee
Magee & Associates
www.aleksandramagee.com/
2397 Marine Drive
West Vancouver, British Columbia V7V 1K9
(604) 925-2911
(604) 925-3002
www.royallepagesussex.com
Valeria Lockwood
Magee & Associates
www.valerialockwood.com/
2397 Marine Drive
West Vancouver, British Columbia V7V 1K9
(604) 925-2911
(604) 925-3002
www.royallepagesussex.com

