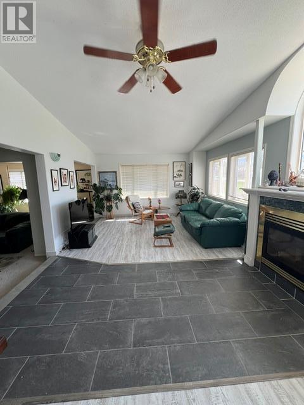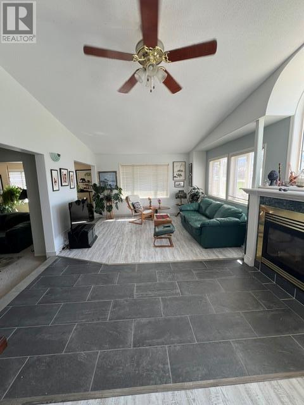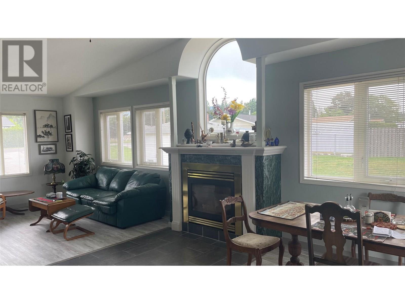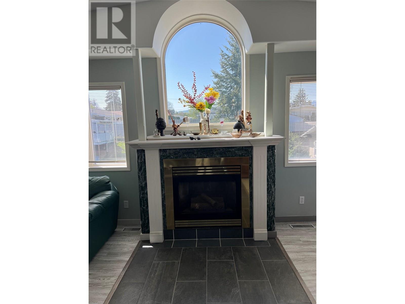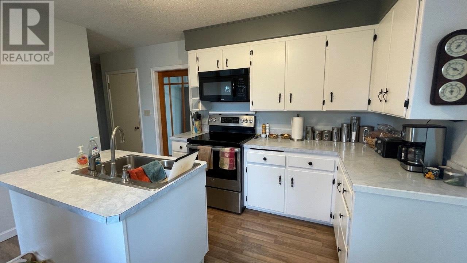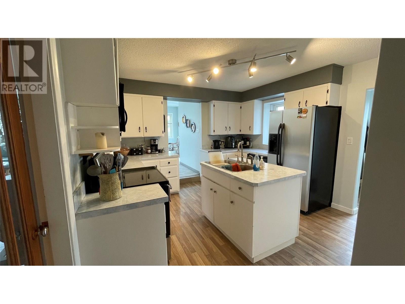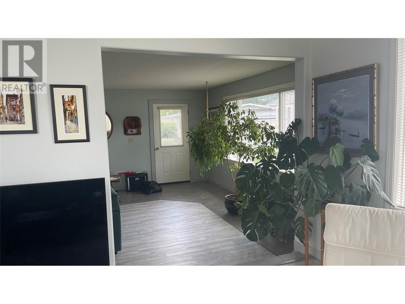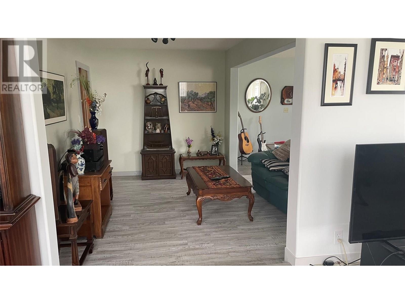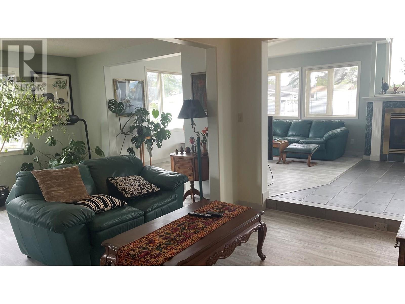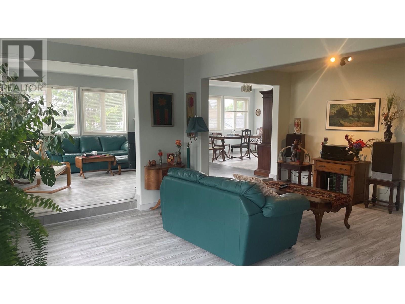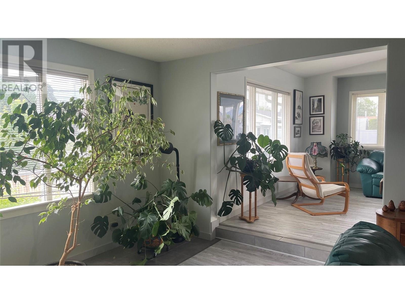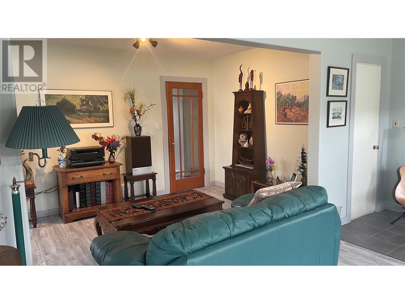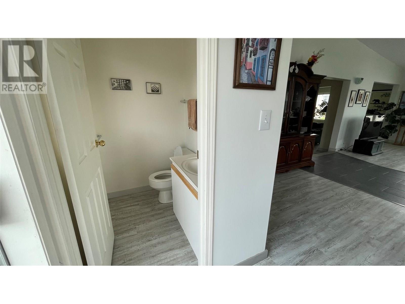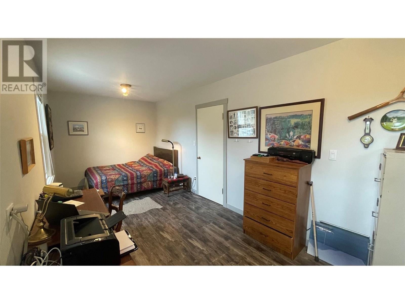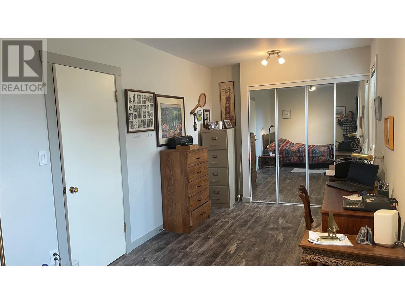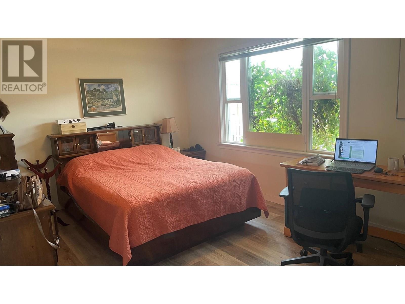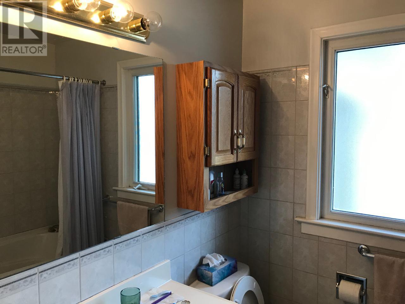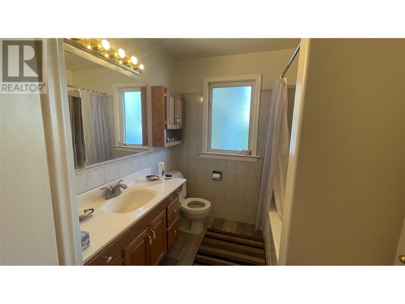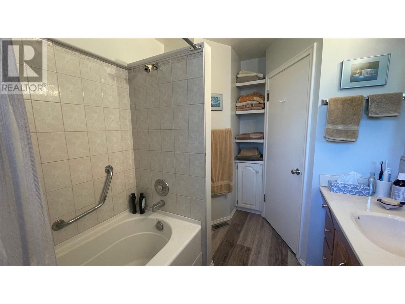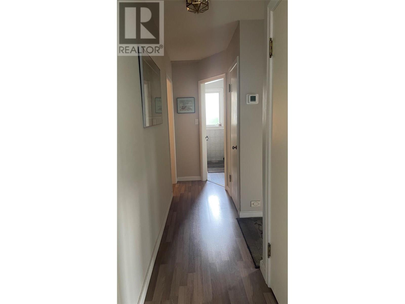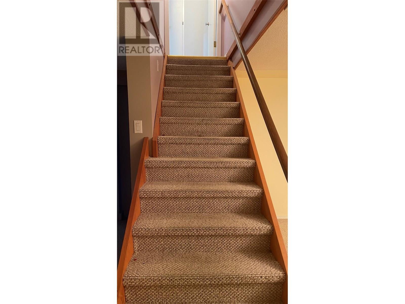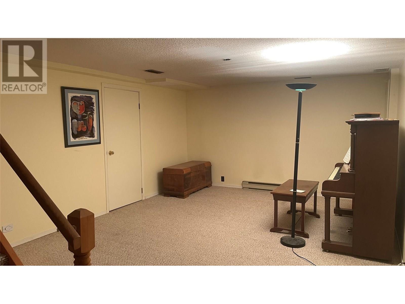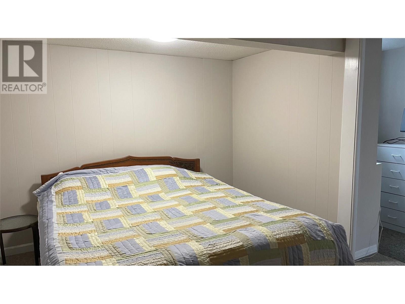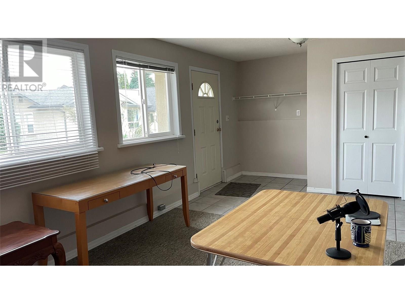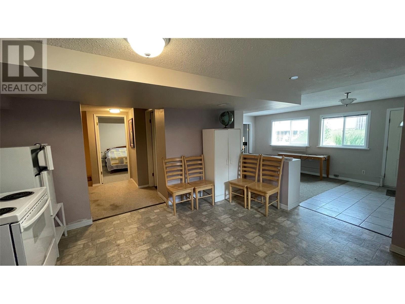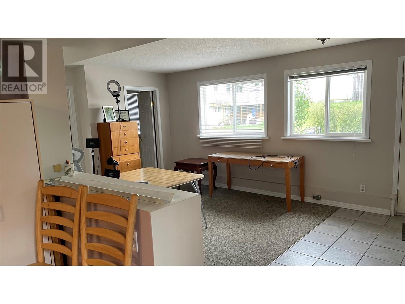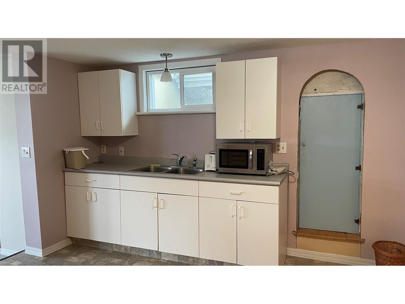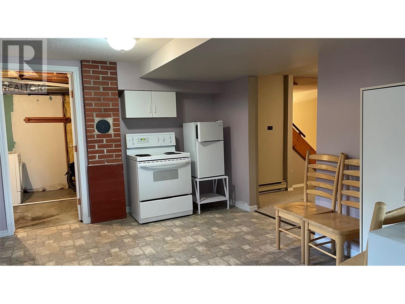515 20th S Avenue S Unit# A Creston, British Columbia V0B 1G5
$739,000Maintenance, Reserve Fund Contributions, Ground Maintenance, Other, See Remarks
$450 Monthly
Maintenance, Reserve Fund Contributions, Ground Maintenance, Other, See Remarks
$450 MonthlyCreston - Unique Find in 55 plus Strata !! Ready to retire , semi retire or keep working ? Looking for 1 level living , but room for more space , when family and friends visit ? At just over 3000 Sq.Ft. there are lots of options for you. 4 Bedrooms/4 Baths in main home. Could easily live on the main floor of the home and it already has an in law suite below with seperate entrance . Or utilize the entire home. Hobby Enthusiast? Do you like to putter & tinker on cars, motorcycles, or carpentry? If you have hobbies, you'll love the heated detached double garage with indoor parking and shop area . Studio above shop has potential for $1,100.00 / M Rental Income or more Family space !! . Home also has attached single car garage . Lots of storage throughout this Home . 2 - SW facing patios ! The home is filled with windows in all directions. Take in the views of the Skimmerhorn & Selkirk Mtn. ranges from the Home or the elevated Decks . Home and Decks have 270 degree views to the South , East and West . The home comes with a new high efficiency gas furnace and heat pump in 2023 . Large Living Room with gas fireplace and large dining area and sitting area . Recent Renos to Home and Suite including Paint , some blinds , Light Fixtures and New Flooring . It's a unique home & should be seen , to understand all the possibilities. Parking for 2 cars indoors + 5 more outside. This is a rare find. Centrally located a short stroll from downtown Shopping in Creston , Rec Centre , Hospital , Library , Parks , Etc. . Kootenay Lake , Golf and Recreation all near by . Strata fee provides great peace of mind. Easy living awaits! (id:62288)
Property Details
| MLS® Number | 10345553 |
| Property Type | Single Family |
| Neigbourhood | Creston |
| Community Name | 515 20th Avenue |
| Amenities Near By | Golf Nearby, Public Transit, Airport, Park, Recreation, Schools, Shopping |
| Community Features | Adult Oriented, Pets Allowed With Restrictions, Rentals Allowed With Restrictions, Seniors Oriented |
| Features | Cul-de-sac, Level Lot, Private Setting, Central Island |
| Parking Space Total | 8 |
| Road Type | Cul De Sac |
| View Type | Mountain View |
Building
| Bathroom Total | 3 |
| Bedrooms Total | 4 |
| Appliances | Refrigerator, Dishwasher, Dryer, Range - Electric, Washer |
| Architectural Style | Ranch |
| Basement Type | Full |
| Constructed Date | 1980 |
| Construction Style Attachment | Detached |
| Cooling Type | Central Air Conditioning |
| Exterior Finish | Stucco |
| Fireplace Fuel | Gas |
| Fireplace Present | Yes |
| Fireplace Type | Unknown |
| Flooring Type | Mixed Flooring |
| Half Bath Total | 1 |
| Heating Type | Baseboard Heaters, Forced Air, Heat Pump, See Remarks |
| Roof Material | Asphalt Shingle |
| Roof Style | Unknown |
| Stories Total | 2 |
| Size Interior | 3,069 Ft2 |
| Type | House |
| Utility Water | Municipal Water |
Parking
| See Remarks | |
| Attached Garage | 3 |
| Detached Garage | 3 |
| Heated Garage | |
| R V |
Land
| Access Type | Easy Access |
| Acreage | No |
| Land Amenities | Golf Nearby, Public Transit, Airport, Park, Recreation, Schools, Shopping |
| Landscape Features | Landscaped, Level, Underground Sprinkler |
| Sewer | Municipal Sewage System |
| Size Irregular | 0.2 |
| Size Total | 0.2 Ac|under 1 Acre |
| Size Total Text | 0.2 Ac|under 1 Acre |
| Zoning Type | Residential |
Rooms
| Level | Type | Length | Width | Dimensions |
|---|---|---|---|---|
| Basement | Other | 5' x 5' | ||
| Basement | Utility Room | 8' x 8' | ||
| Basement | Laundry Room | 5' x 8' | ||
| Basement | Full Bathroom | Measurements not available | ||
| Basement | Bedroom | 10'0'' x 13'0'' | ||
| Basement | Bedroom | 12'5'' x 9'6'' | ||
| Basement | Recreation Room | 16'3'' x 12'11'' | ||
| Basement | Living Room | 17'5'' x 11'0'' | ||
| Basement | Kitchen | 12'0'' x 12'0'' | ||
| Main Level | Partial Bathroom | 5'0'' x 5'0'' | ||
| Main Level | Full Bathroom | 8'6'' x 7'2'' | ||
| Main Level | Bedroom | 19'1'' x 8'4'' | ||
| Main Level | Primary Bedroom | 10'5'' x 14'7'' | ||
| Main Level | Foyer | 4'7'' x 5'5'' | ||
| Main Level | Living Room | 16'0'' x 18'0'' | ||
| Main Level | Dining Nook | 12'6'' x 8'0'' | ||
| Main Level | Dining Room | 8'4'' x 12'9'' | ||
| Main Level | Kitchen | 12'0'' x 12'6'' |
Utilities
| Cable | Available |
| Natural Gas | Available |
| Telephone | Available |
| Sewer | Available |
| Water | Available |
https://www.realtor.ca/real-estate/28266918/515-20th-s-avenue-s-unit-a-creston-creston
Contact Us
Contact us for more information

Grant Campbell
1131 Canyon Street
Creston, British Columbia V0B 1G0
(250) 869-0101
(250) 428-5708
www.c21creston.com/




