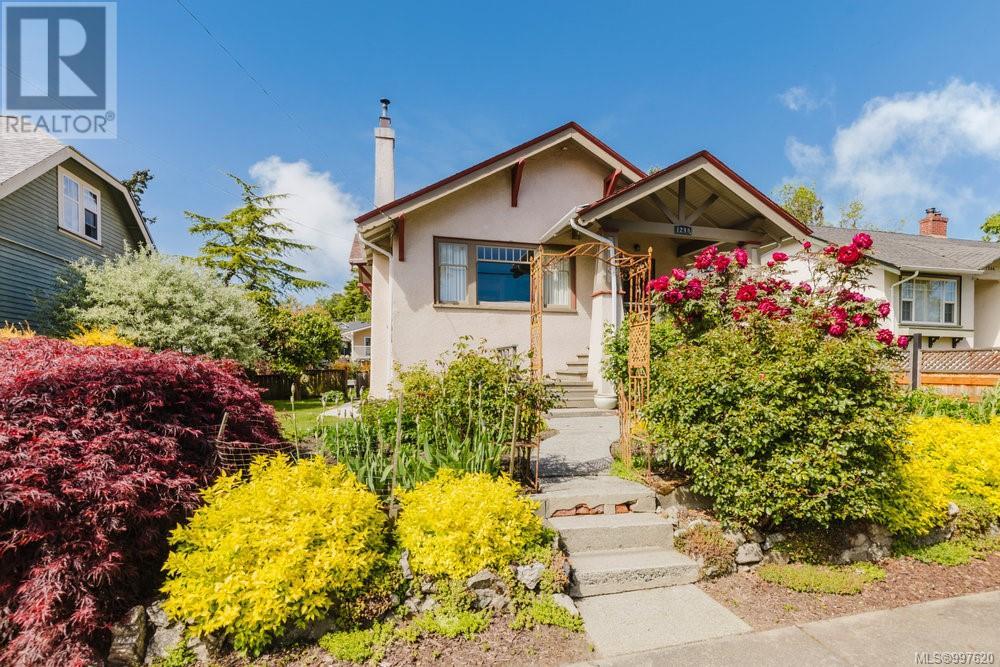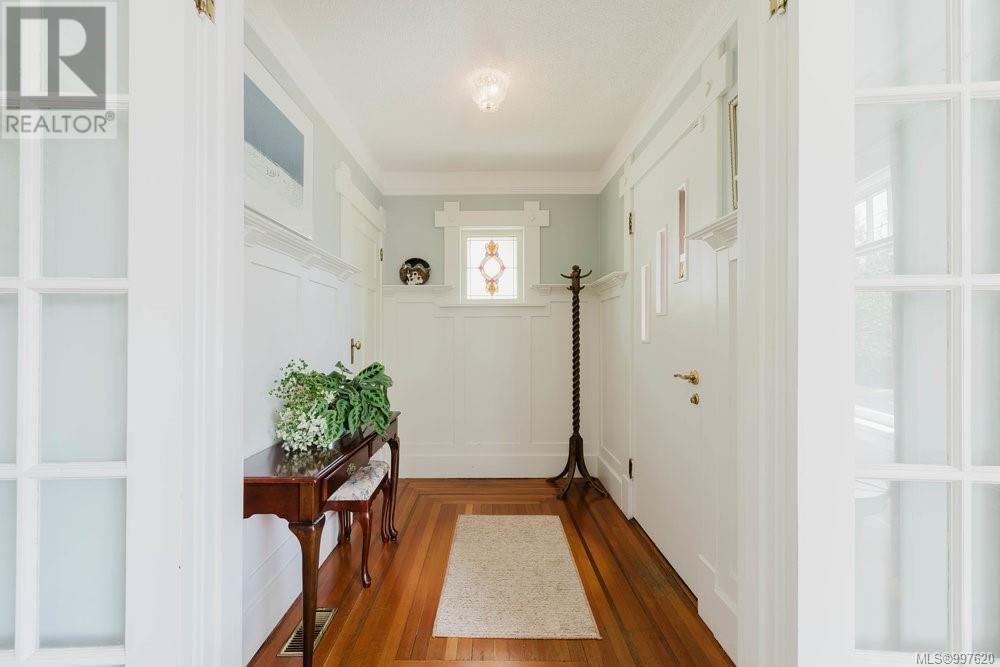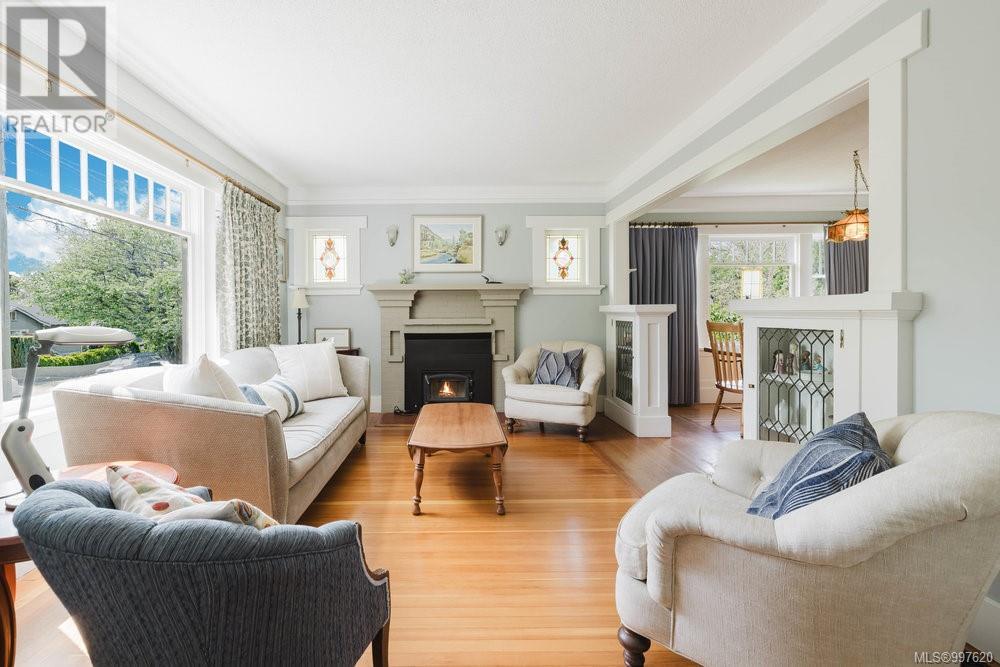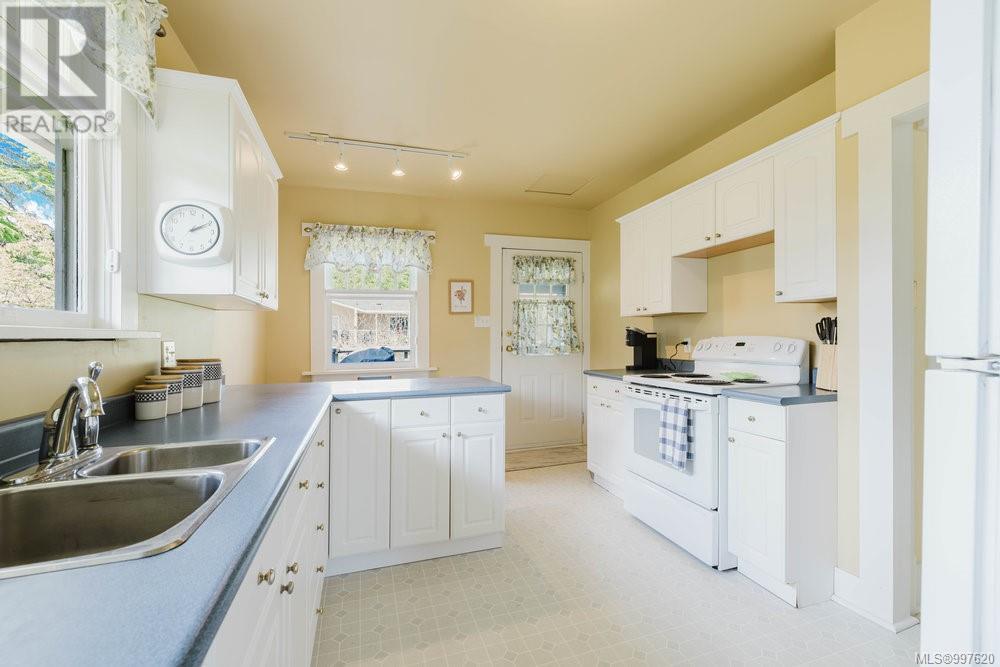1240 Basil Ave Victoria, British Columbia V8T 2G2
$1,125,000
Welcome to Basil Ave, a quiet, traffic calmed street in the heart of Victoria's Hillside neighbourhood. This charming 1923 character home has been lovingly maintained by one family for the past 45 years and is ready for its next family! The main floor boasts 2 bedrooms, 1 bathroom complete with claw foot bathtub, living room with wood burning fireplace & original stained glass windows, spacious dining room with built in cabinets, kitchen with dining nook and a sunroom. Downstairs are 2 more bedrooms, a 3 pc bath, laundry, workshop and storage, with access to the backyard. The garden is a showstopper: a 6,500 sq ft lot full of mature perennials like irises & peonies, 2 apple trees, blueberries, strawberries & raspberries. The location can't be beat! Steps to transit, Quadra Village shopping, walking distance to both Hillside & Mayfair Malls, Downtown, Topaz Park bike park & sports fields and the incomparable Summit Park. New perimeter drains in 2023. Check out the media links for more! (id:62288)
Property Details
| MLS® Number | 997620 |
| Property Type | Single Family |
| Neigbourhood | Hillside |
| Features | Curb & Gutter, Other, Rectangular |
| Parking Space Total | 3 |
| Plan | Vip299 |
| Structure | Workshop |
Building
| Bathroom Total | 2 |
| Bedrooms Total | 4 |
| Architectural Style | Character, Other |
| Constructed Date | 1923 |
| Cooling Type | None |
| Fireplace Present | Yes |
| Fireplace Total | 1 |
| Heating Fuel | Oil |
| Heating Type | Forced Air |
| Size Interior | 2,294 Ft2 |
| Total Finished Area | 2025 Sqft |
| Type | House |
Parking
| Stall |
Land
| Access Type | Road Access |
| Acreage | No |
| Size Irregular | 6496 |
| Size Total | 6496 Sqft |
| Size Total Text | 6496 Sqft |
| Zoning Description | R1-b |
| Zoning Type | Residential |
Rooms
| Level | Type | Length | Width | Dimensions |
|---|---|---|---|---|
| Lower Level | Storage | 7' x 3' | ||
| Lower Level | Storage | 11' x 6' | ||
| Lower Level | Workshop | 13' x 14' | ||
| Lower Level | Laundry Room | 7' x 9' | ||
| Lower Level | Family Room | 18' x 12' | ||
| Lower Level | Bathroom | 3-Piece | ||
| Lower Level | Bedroom | 12' x 10' | ||
| Lower Level | Bedroom | 8' x 13' | ||
| Main Level | Porch | 9' x 9' | ||
| Main Level | Sunroom | 10' x 7' | ||
| Main Level | Bathroom | 4-Piece | ||
| Main Level | Bedroom | 12' x 9' | ||
| Main Level | Primary Bedroom | 12' x 12' | ||
| Main Level | Kitchen | 10' x 16' | ||
| Main Level | Dining Room | 15' x 12' | ||
| Main Level | Living Room | 16' x 12' | ||
| Main Level | Entrance | 9' x 6' |
https://www.realtor.ca/real-estate/28273309/1240-basil-ave-victoria-hillside
Contact Us
Contact us for more information
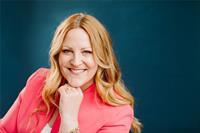
Hilary Hope
www.facebook.com/hilaryhopehomes
www.instagram.com/hilaryhope/
612 Yates St, Victoria, Bc V8w 1k9 Canada
Victoria, British Columbia V8W 1K9
(604) 620-6788
(604) 620-7970

