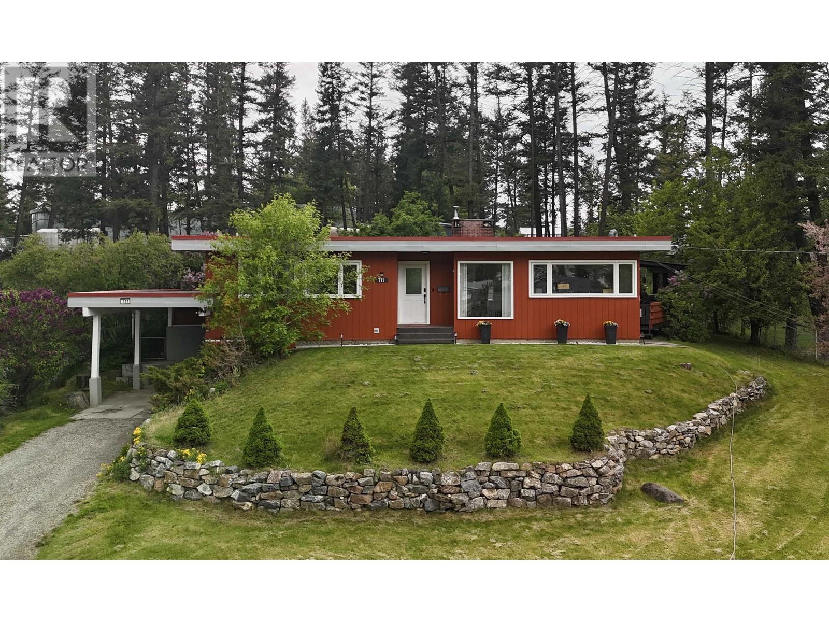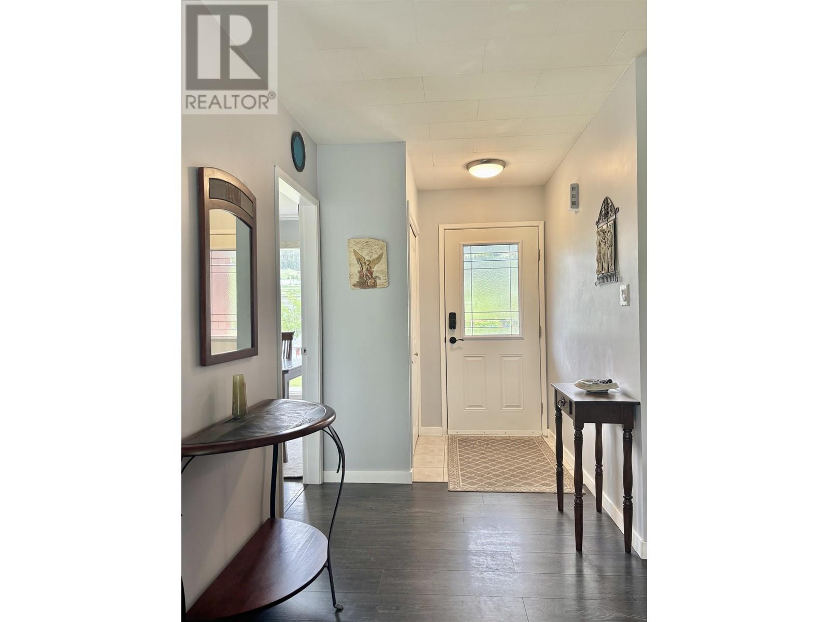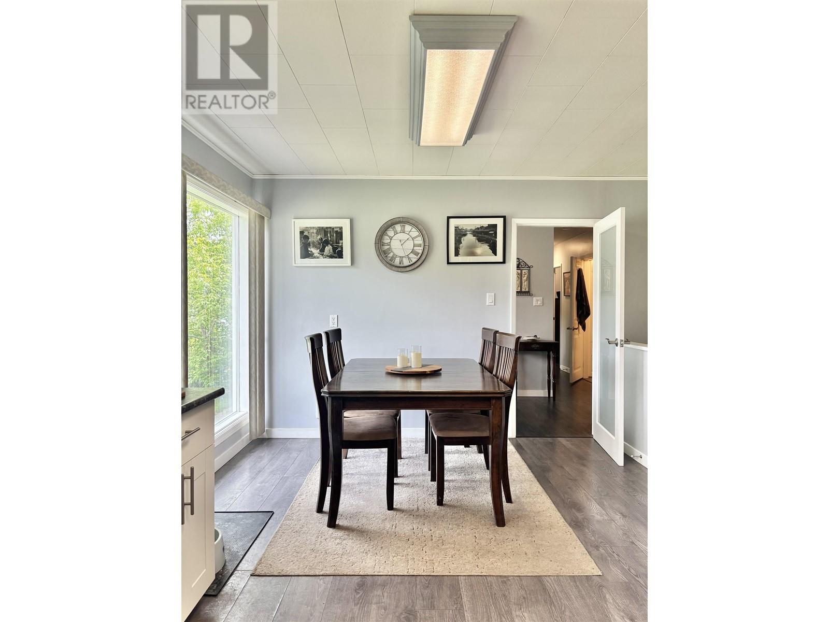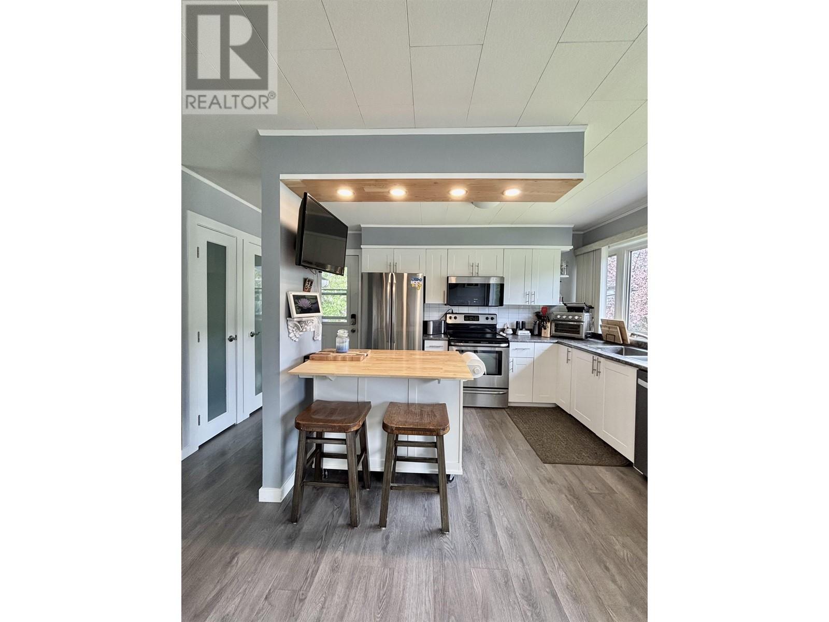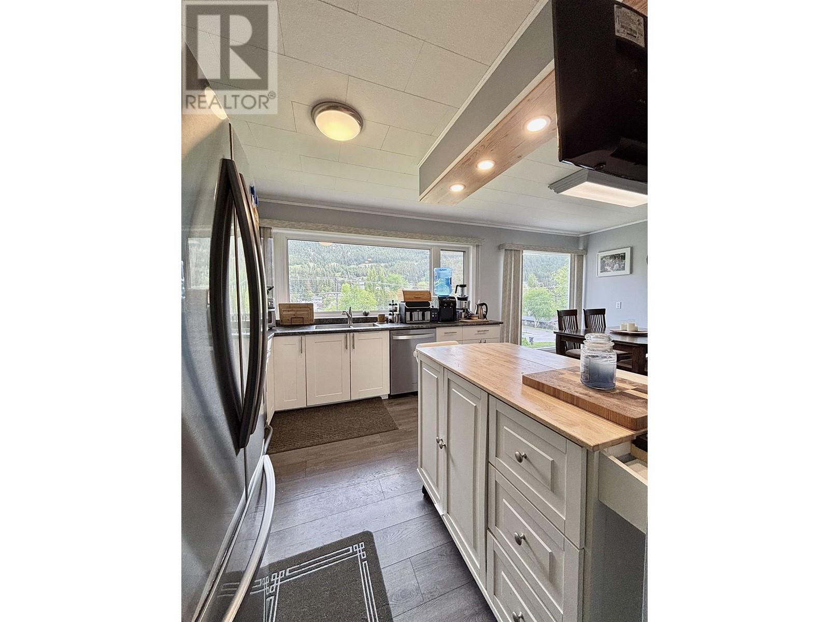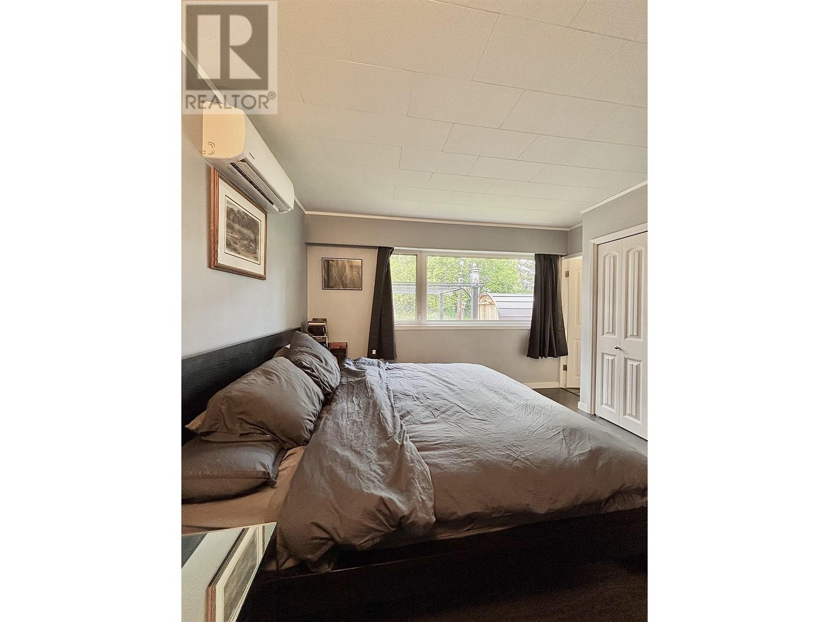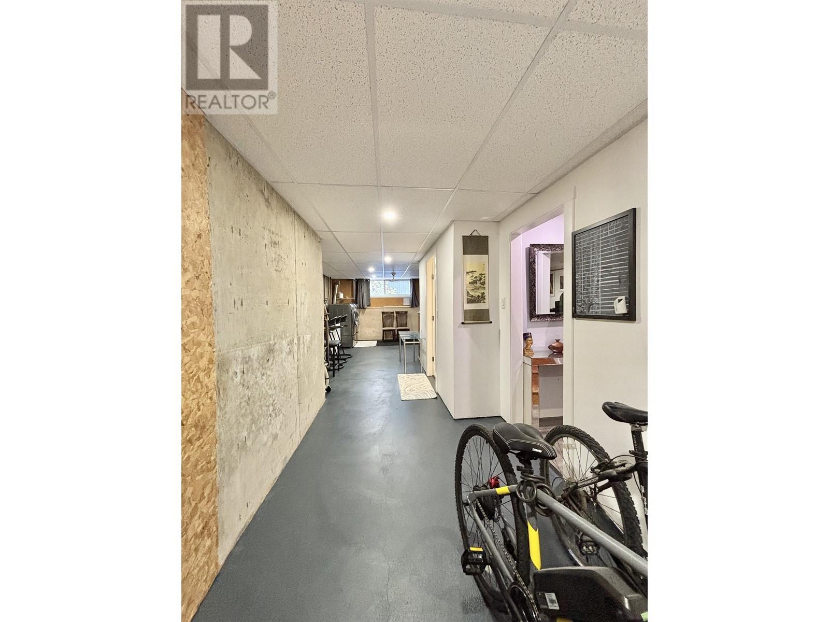711 Western Avenue Williams Lake, British Columbia V2G 2J2
$524,000
Rare half acre lot in the heart of downtown! Brimming with mid-century appeal, this beautifully situated 3 bedroom, 2.5 bathroom home offers the perfect blend of privacy, space, and convenience. Step from the spacious kitchen and dining area onto a private sundeck—ideal for family meals and quiet evenings. You will love the fully fenced yard, complete with a greenhouse, two storage sheds, and even a chicken run. Explore three bright bedrooms upstairs, with a thoughtful ensuite off of the primary. Downstairs boasts updated ceiling, floors, and new bathroom, with large rec room centered by a wood burning fireplace. This property has an extended double gate access to the back lane for easy storage and carriage house potential! A true hidden gem within city limits. Don't miss out! (id:62288)
Property Details
| MLS® Number | R3005921 |
| Property Type | Single Family |
| View Type | Mountain View, View (panoramic) |
Building
| Bathroom Total | 3 |
| Bedrooms Total | 3 |
| Amenities | Fireplace(s) |
| Appliances | Washer, Dryer, Refrigerator, Stove, Dishwasher |
| Basement Development | Finished |
| Basement Type | Full (finished) |
| Constructed Date | 1964 |
| Construction Style Attachment | Detached |
| Exterior Finish | Wood |
| Fireplace Present | Yes |
| Fireplace Total | 2 |
| Foundation Type | Concrete Perimeter |
| Heating Fuel | Electric, Wood |
| Heating Type | Baseboard Heaters |
| Roof Material | Membrane |
| Roof Style | Conventional |
| Stories Total | 2 |
| Size Interior | 2,576 Ft2 |
| Type | House |
| Utility Water | Municipal Water |
Parking
| Carport |
Land
| Acreage | No |
| Size Irregular | 21780 |
| Size Total | 21780 Sqft |
| Size Total Text | 21780 Sqft |
Rooms
| Level | Type | Length | Width | Dimensions |
|---|---|---|---|---|
| Basement | Mud Room | 12 ft | 12 ft | 12 ft x 12 ft |
| Basement | Family Room | 19 ft | 12 ft | 19 ft x 12 ft |
| Basement | Flex Space | 13 ft | 12 ft | 13 ft x 12 ft |
| Basement | Laundry Room | 14 ft | 12 ft ,6 in | 14 ft x 12 ft ,6 in |
| Basement | Den | 9 ft ,6 in | 12 ft | 9 ft ,6 in x 12 ft |
| Basement | Storage | 14 ft | 12 ft ,6 in | 14 ft x 12 ft ,6 in |
| Main Level | Living Room | 25 ft | 10 ft ,6 in | 25 ft x 10 ft ,6 in |
| Main Level | Dining Room | 9 ft | 10 ft ,6 in | 9 ft x 10 ft ,6 in |
| Main Level | Kitchen | 16 ft ,6 in | 11 ft ,6 in | 16 ft ,6 in x 11 ft ,6 in |
| Main Level | Primary Bedroom | 12 ft ,6 in | 11 ft | 12 ft ,6 in x 11 ft |
| Main Level | Bedroom 2 | 10 ft | 8 ft | 10 ft x 8 ft |
| Main Level | Bedroom 3 | 10 ft | 8 ft | 10 ft x 8 ft |
https://www.realtor.ca/real-estate/28350411/711-western-avenue-williams-lake
Contact Us
Contact us for more information
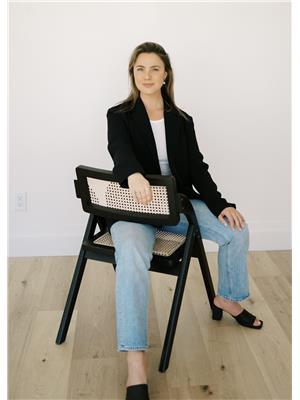
Lauren Neufeld
www.facebook.com/laurenneufeldrealestate
#2-25 S 4th Ave
Williams Lake, British Columbia V2G 1J2
(250) 398-9889
(250) 398-9899

