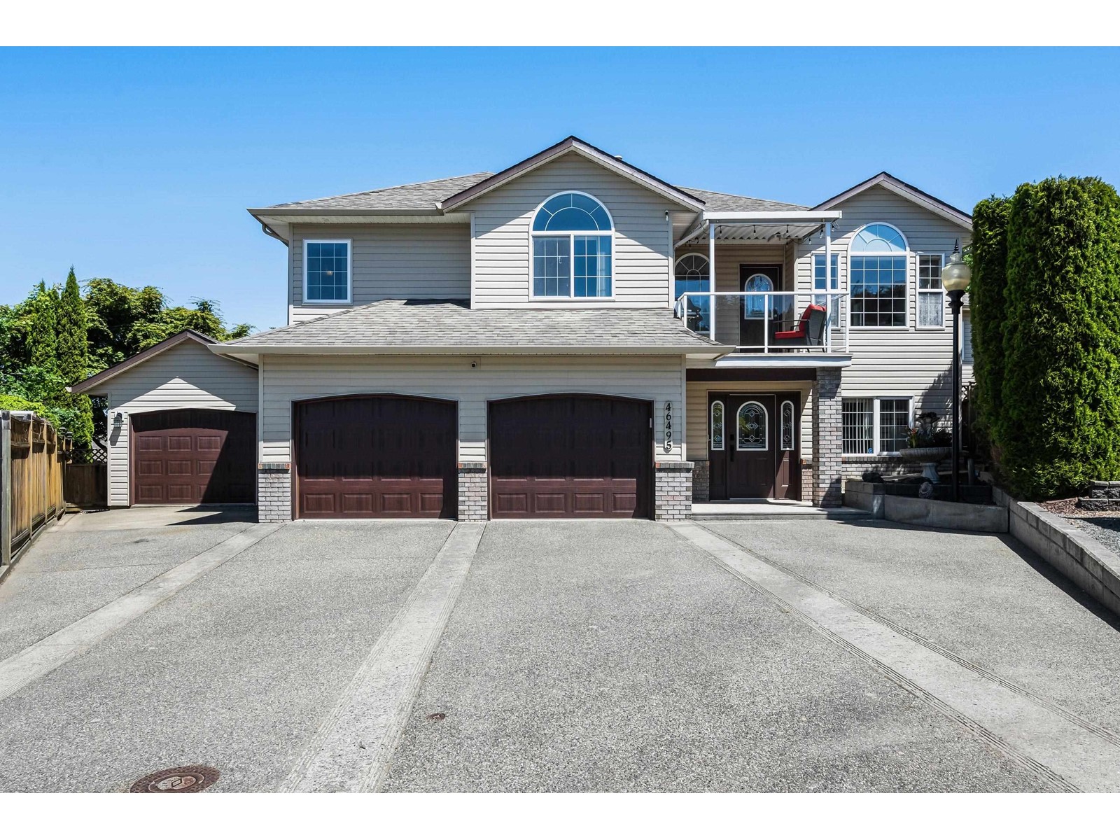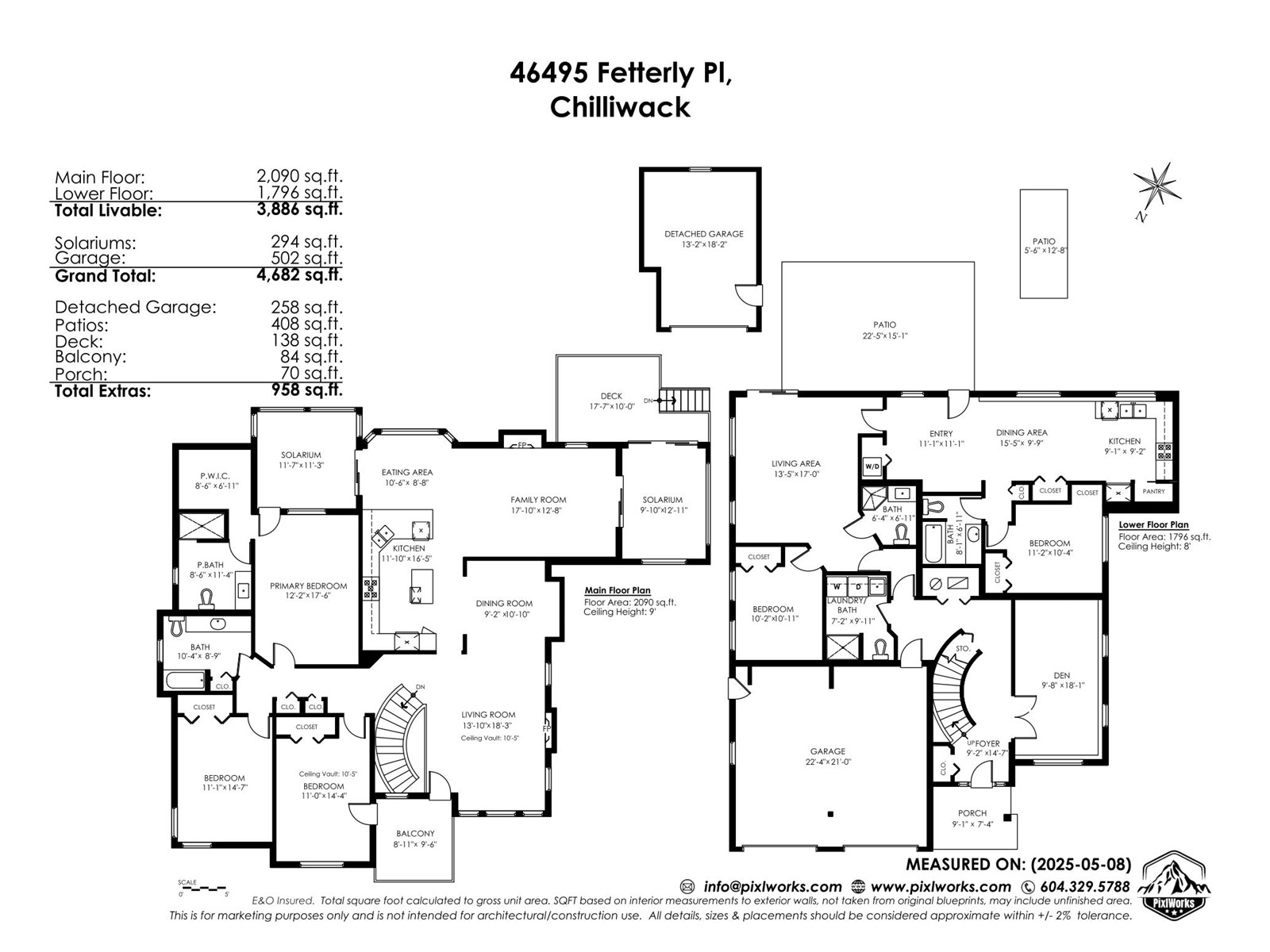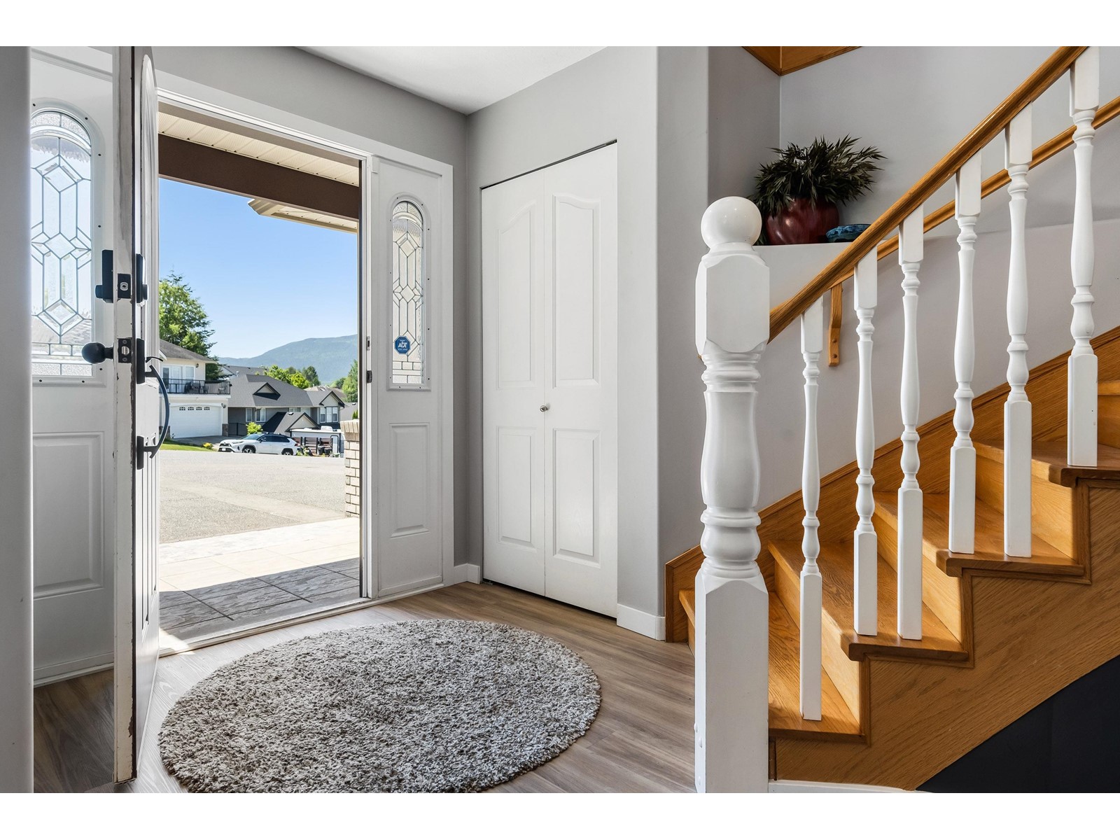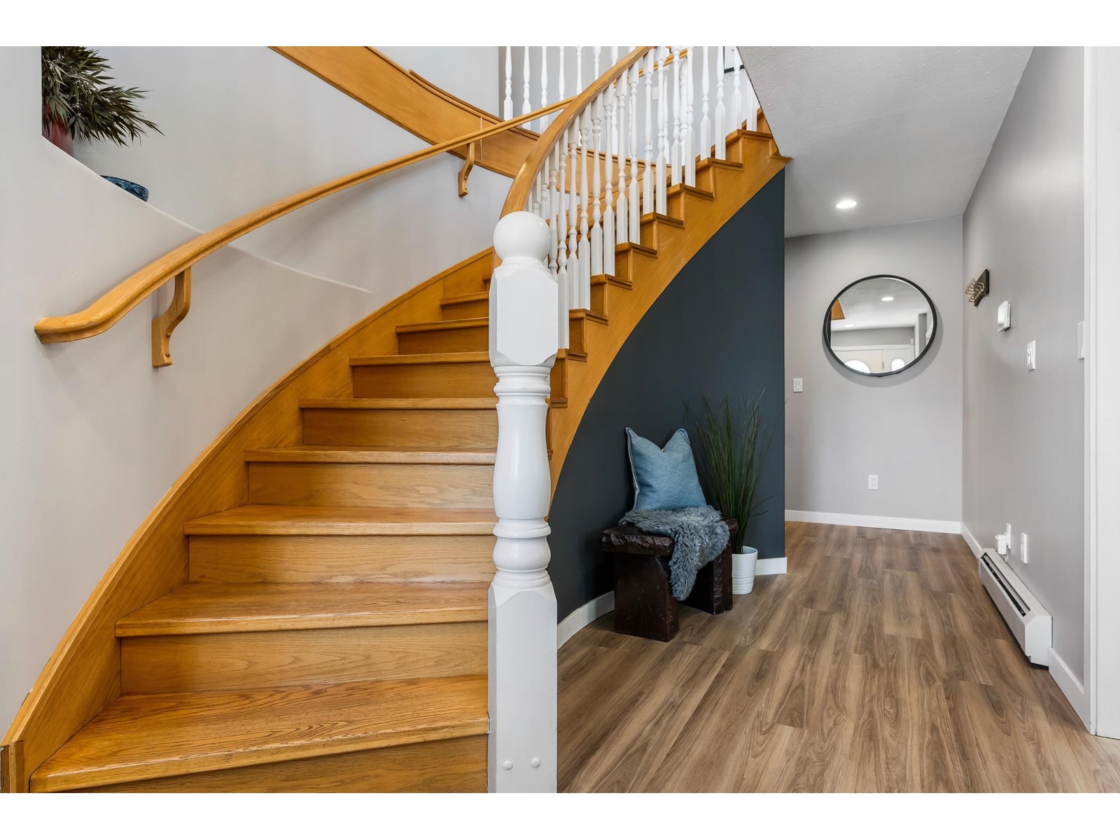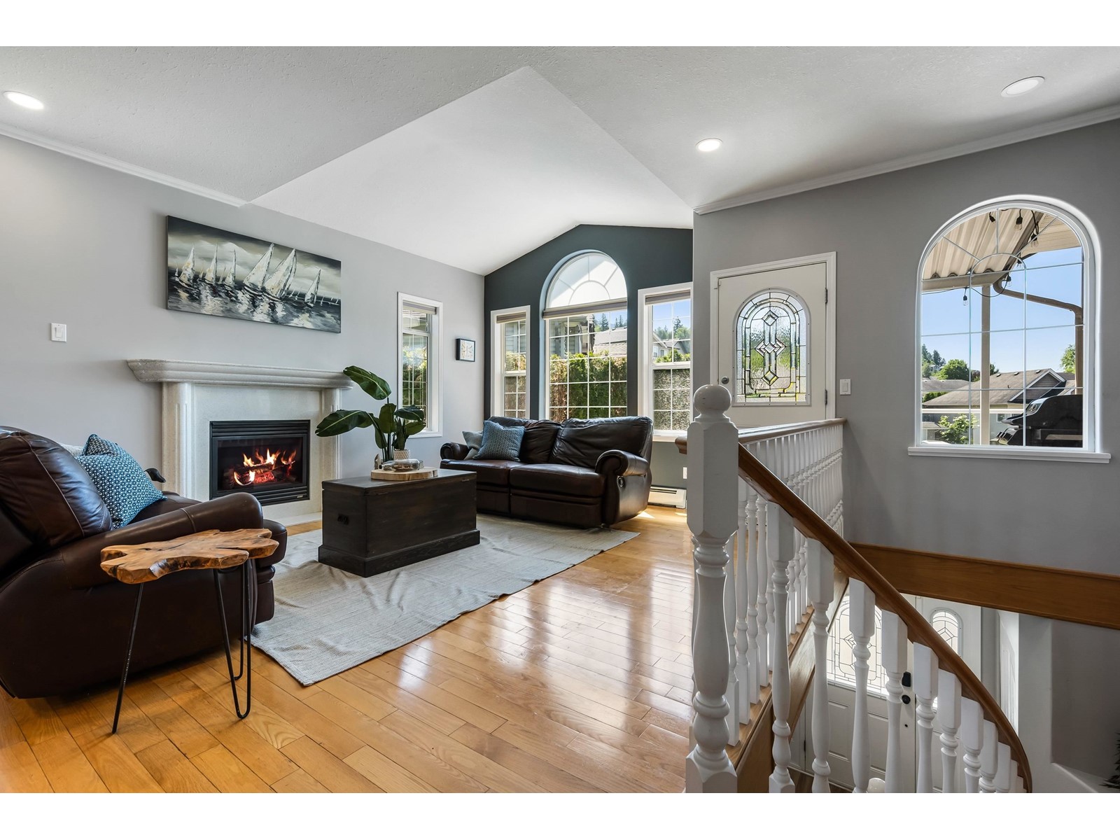46495 Fetterly Place, Promontory Chilliwack, British Columbia V2R 5V3
$1,290,000
Fantastic Promontory Home with lots of room for everyone and their vehicles! Located on a quiet cul de sac with a fenced private back yard, dble garage & det single garage. With over 3800 sq ft of living space, this 5 bdrm/bthrm home has it all!! Spacious rooms, spiral staircase, vaulted ceilings, picture windows, gorgeous gourmet kitchen w/highend appliances, soft close drawers, pullouts, appliance garage & granite counters. Heated bthrm floors on main, walk in shower in the ensuite, 2 gas fireplaces for chilly nights, a second kitchen on the main, covered decks & patios, views of the surrounding mountains, even an 8 person hottub. Built for keeping families together, the main level home has no stairs, a covered walk way, its own entrance and full size windows. Live Your Best Life Here (id:62288)
Property Details
| MLS® Number | R3009053 |
| Property Type | Single Family |
| Neigbourhood | Promontory |
| View Type | View |
Building
| Bathroom Total | 5 |
| Bedrooms Total | 5 |
| Appliances | Washer, Dryer, Refrigerator, Stove, Dishwasher, Hot Tub |
| Architectural Style | Basement Entry |
| Basement Development | Finished |
| Basement Type | Full (finished) |
| Constructed Date | 2003 |
| Construction Style Attachment | Detached |
| Fireplace Present | Yes |
| Fireplace Total | 2 |
| Heating Type | Baseboard Heaters, Hot Water |
| Stories Total | 2 |
| Size Interior | 3,886 Ft2 |
| Type | House |
Parking
| Garage | 2 |
| Garage | 1 |
| R V |
Land
| Acreage | No |
| Size Frontage | 26 Ft ,7 In |
| Size Irregular | 8364 |
| Size Total | 8364 Sqft |
| Size Total Text | 8364 Sqft |
Rooms
| Level | Type | Length | Width | Dimensions |
|---|---|---|---|---|
| Main Level | Foyer | 9 ft ,1 in | 14 ft ,7 in | 9 ft ,1 in x 14 ft ,7 in |
| Main Level | Office | 9 ft ,6 in | 18 ft ,1 in | 9 ft ,6 in x 18 ft ,1 in |
| Main Level | Laundry Room | 7 ft ,1 in | 9 ft ,1 in | 7 ft ,1 in x 9 ft ,1 in |
| Main Level | Living Room | 13 ft ,4 in | 17 ft | 13 ft ,4 in x 17 ft |
| Main Level | Dining Room | 15 ft ,4 in | 9 ft ,9 in | 15 ft ,4 in x 9 ft ,9 in |
| Main Level | Kitchen | 9 ft ,3 in | 9 ft ,2 in | 9 ft ,3 in x 9 ft ,2 in |
| Main Level | Den | 11 ft ,3 in | 11 ft ,1 in | 11 ft ,3 in x 11 ft ,1 in |
| Main Level | Bedroom 4 | 11 ft ,1 in | 10 ft ,4 in | 11 ft ,1 in x 10 ft ,4 in |
| Main Level | Bedroom 5 | 10 ft ,1 in | 10 ft ,1 in | 10 ft ,1 in x 10 ft ,1 in |
| Upper Level | Living Room | 13 ft ,8 in | 18 ft ,3 in | 13 ft ,8 in x 18 ft ,3 in |
| Upper Level | Dining Room | 9 ft ,1 in | 10 ft ,1 in | 9 ft ,1 in x 10 ft ,1 in |
| Upper Level | Kitchen | 11 ft ,8 in | 16 ft ,5 in | 11 ft ,8 in x 16 ft ,5 in |
| Upper Level | Eating Area | 10 ft ,5 in | 8 ft ,8 in | 10 ft ,5 in x 8 ft ,8 in |
| Upper Level | Family Room | 17 ft ,8 in | 12 ft ,8 in | 17 ft ,8 in x 12 ft ,8 in |
| Upper Level | Solarium | 11 ft ,5 in | 11 ft ,3 in | 11 ft ,5 in x 11 ft ,3 in |
| Upper Level | Enclosed Porch | 9 ft ,8 in | 12 ft ,1 in | 9 ft ,8 in x 12 ft ,1 in |
| Upper Level | Primary Bedroom | 12 ft ,1 in | 17 ft ,6 in | 12 ft ,1 in x 17 ft ,6 in |
| Upper Level | Other | 8 ft ,5 in | 6 ft ,1 in | 8 ft ,5 in x 6 ft ,1 in |
| Upper Level | Bedroom 2 | 11 ft | 14 ft ,4 in | 11 ft x 14 ft ,4 in |
| Upper Level | Bedroom 3 | 11 ft ,3 in | 14 ft ,7 in | 11 ft ,3 in x 14 ft ,7 in |
https://www.realtor.ca/real-estate/28391903/46495-fetterly-place-promontory-chilliwack
Contact Us
Contact us for more information
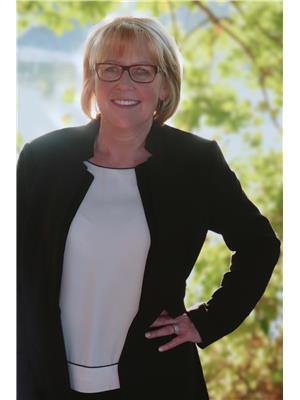
Catharine Deveau
www.catharinedeveau.ca/
www.facebook.com/catharinedeveaurealtor/
190 - 45428 Luckakuck Wy
Chilliwack, British Columbia V2R 3S9
(604) 846-7355
(604) 846-7356
www.creeksiderealtyltd.c21.ca/

