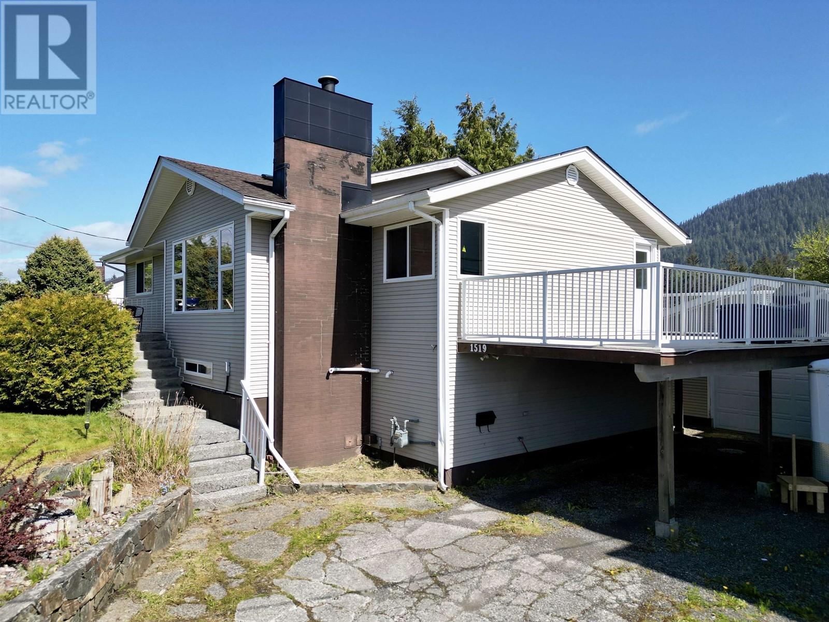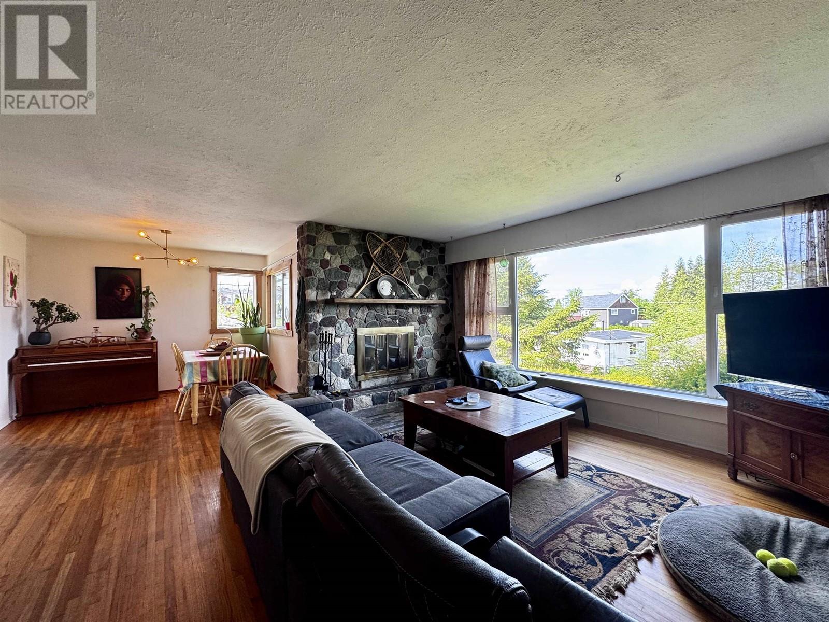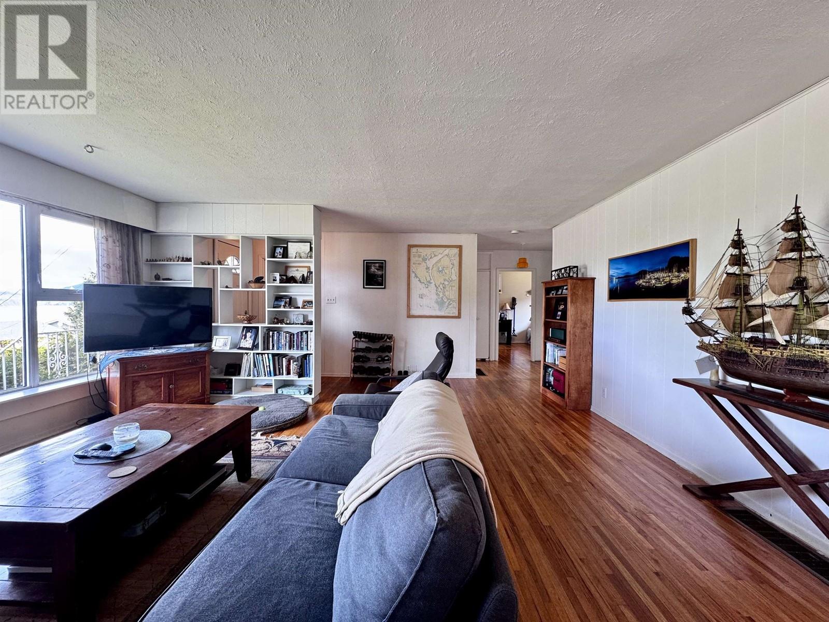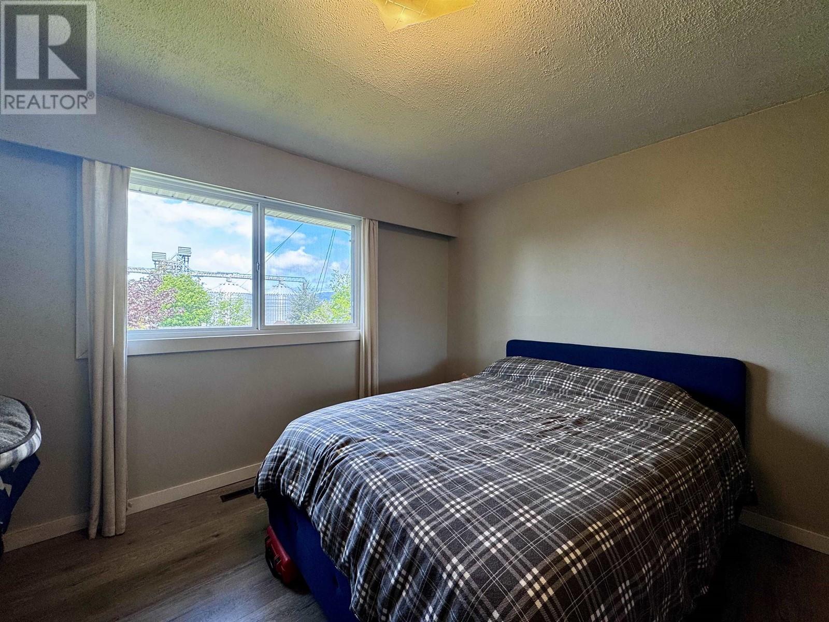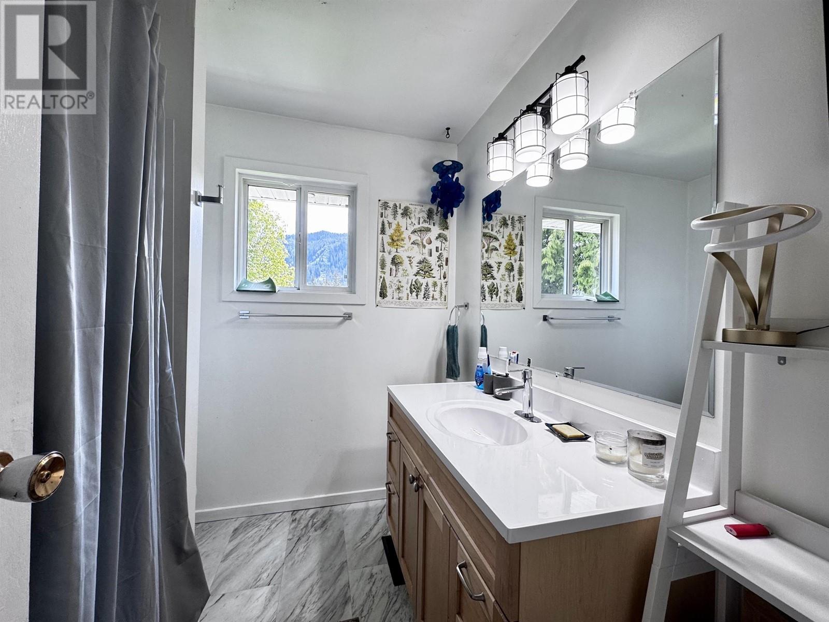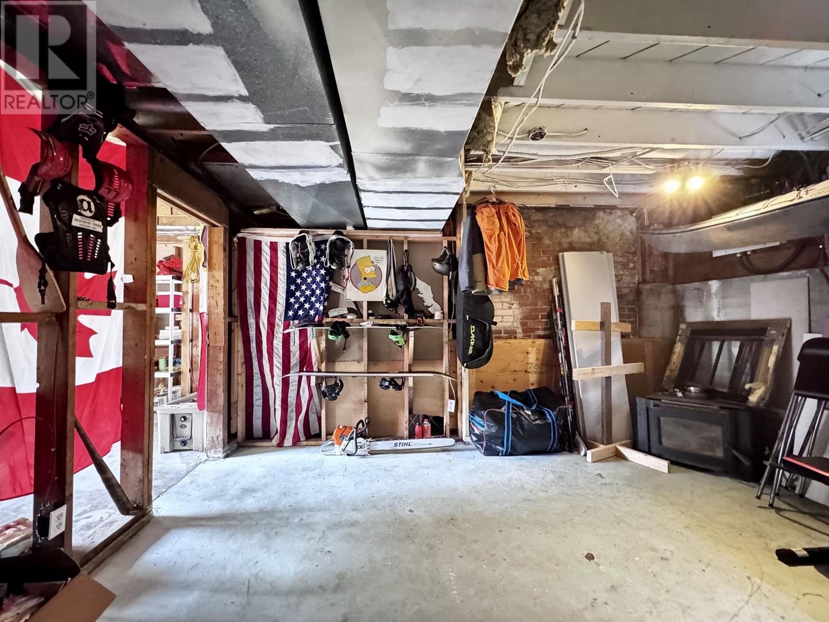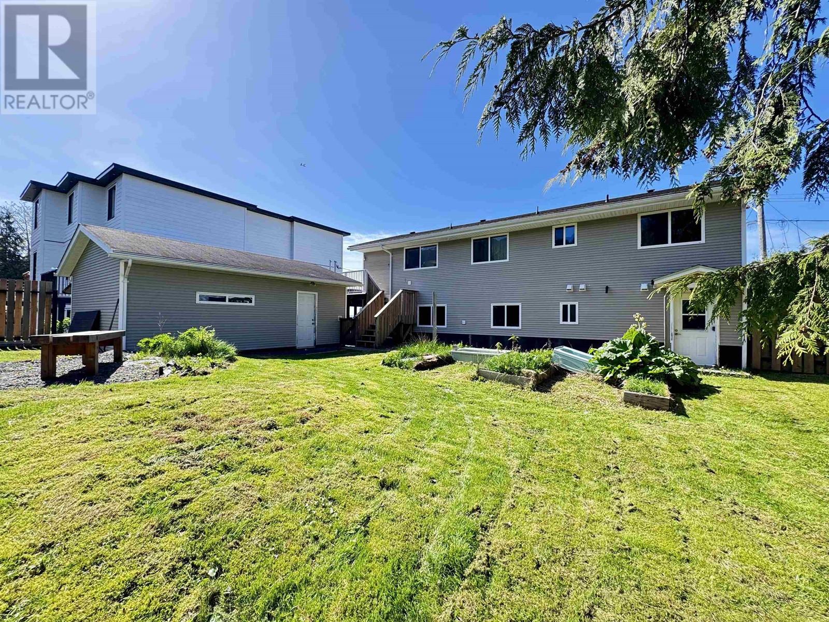1519 Atlin Avenue Prince Rupert, British Columbia V8J 1E4
$525,000
* PREC - Personal Real Estate Corporation. Tucked away in a private setting, this 7500 sq ft lot offers the ideal mix of space, privacy, and convenience. It includes a 1-bedroom suite with laundry, perfect for extended family or rental income. Situated on an elevated lot, catch a glimpse of the harbour & surrounding mountains. The home is bright and features a functional layout with spacious living areas and large windows throughout. The main floor comprises a kitchen, dining room, three bedrooms, 4-piece bathroom & large sundeck. This home is complemented by a large detached garage currently used as a workshop. The backyard is perfect for your children to play, enjoy the outdoors, accommodate your pets, and fulfill all your gardening plans. Home is ideal for families or investors! (id:62288)
Property Details
| MLS® Number | R3006125 |
| Property Type | Single Family |
| Structure | Workshop |
| View Type | Ocean View |
Building
| Bathroom Total | 2 |
| Bedrooms Total | 4 |
| Appliances | Washer, Dryer, Refrigerator, Stove, Dishwasher |
| Basement Development | Partially Finished |
| Basement Type | Full (partially Finished) |
| Constructed Date | 1960 |
| Construction Style Attachment | Detached |
| Exterior Finish | Vinyl Siding |
| Fireplace Present | Yes |
| Fireplace Total | 2 |
| Foundation Type | Concrete Perimeter |
| Heating Fuel | Electric, Natural Gas |
| Heating Type | Baseboard Heaters |
| Roof Material | Asphalt Shingle |
| Roof Style | Conventional |
| Stories Total | 2 |
| Size Interior | 1,740 Ft2 |
| Type | House |
| Utility Water | Municipal Water |
Parking
| Carport | |
| Other |
Land
| Acreage | No |
| Size Irregular | 7500 |
| Size Total | 7500 Sqft |
| Size Total Text | 7500 Sqft |
Rooms
| Level | Type | Length | Width | Dimensions |
|---|---|---|---|---|
| Basement | Laundry Room | 14 ft | 19 ft | 14 ft x 19 ft |
| Basement | Storage | 14 ft | 15 ft | 14 ft x 15 ft |
| Basement | Primary Bedroom | 8 ft | 8 ft ,5 in | 8 ft x 8 ft ,5 in |
| Basement | Living Room | 12 ft | 10 ft | 12 ft x 10 ft |
| Basement | Kitchen | 10 ft | 9 ft | 10 ft x 9 ft |
| Basement | Laundry Room | 4 ft | 4 ft | 4 ft x 4 ft |
| Main Level | Living Room | 14 ft | 18 ft ,9 in | 14 ft x 18 ft ,9 in |
| Main Level | Dining Room | 5 ft ,5 in | 6 ft ,5 in | 5 ft ,5 in x 6 ft ,5 in |
| Main Level | Kitchen | 9 ft | 10 ft | 9 ft x 10 ft |
| Main Level | Primary Bedroom | 13 ft ,8 in | 12 ft | 13 ft ,8 in x 12 ft |
| Main Level | Bedroom 2 | 12 ft ,5 in | 10 ft | 12 ft ,5 in x 10 ft |
| Main Level | Bedroom 3 | 11 ft | 10 ft ,5 in | 11 ft x 10 ft ,5 in |
https://www.realtor.ca/real-estate/28353104/1519-atlin-avenue-prince-rupert
Contact Us
Contact us for more information
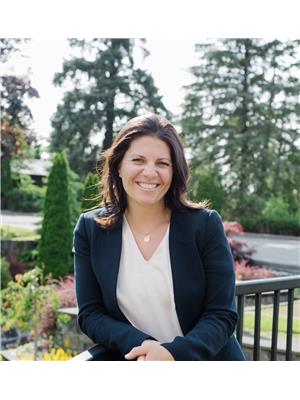
Nadia Movold
Personal Real Estate Corporation
519 3rd Ave West
Prince Rupert, British Columbia V8J 1L9
(250) 624-9444
(250) 638-1422
remax-princerupert.bc.ca

