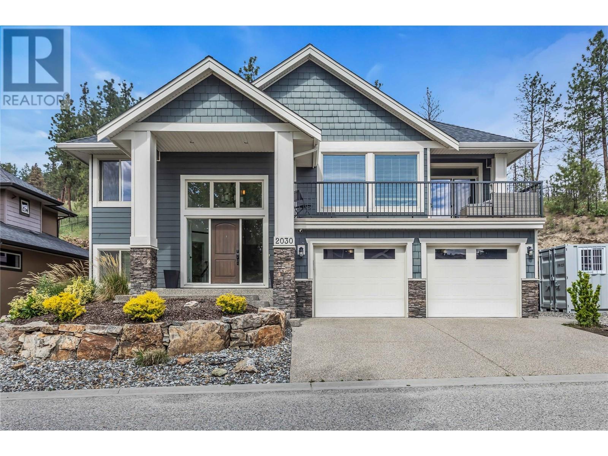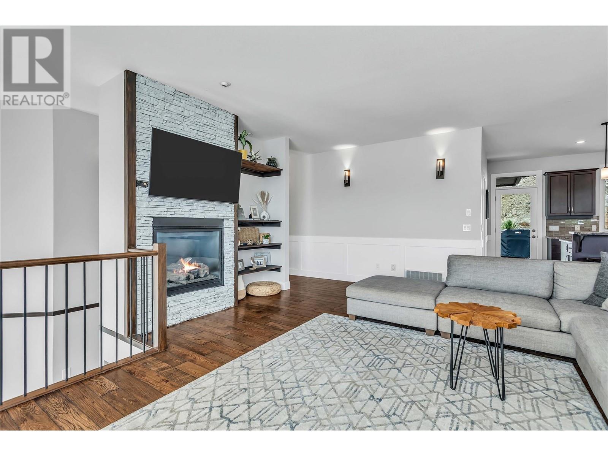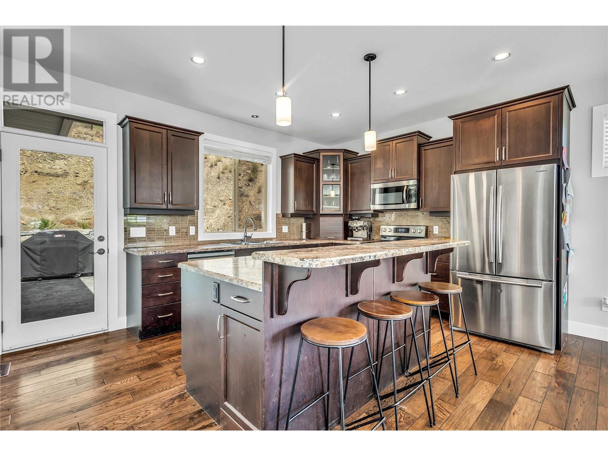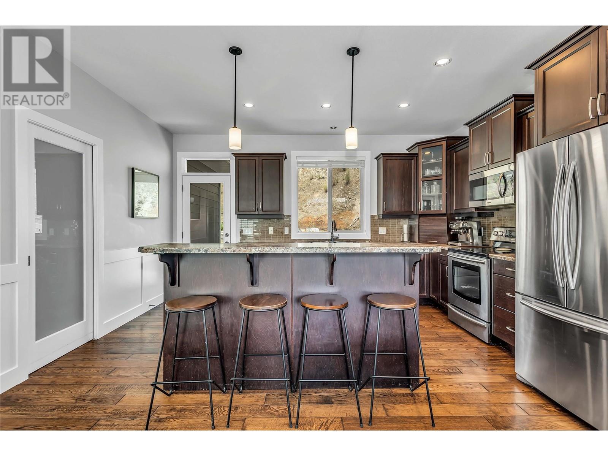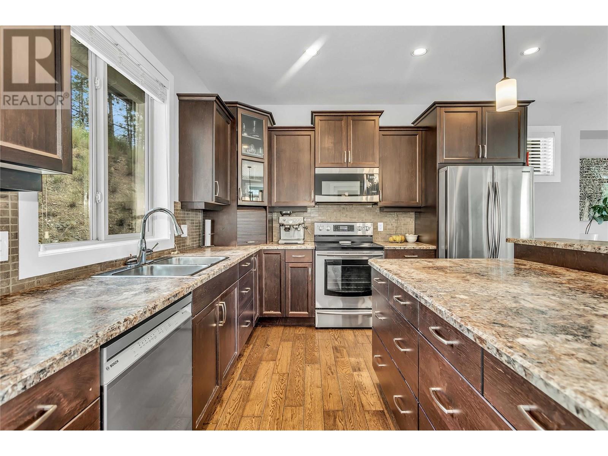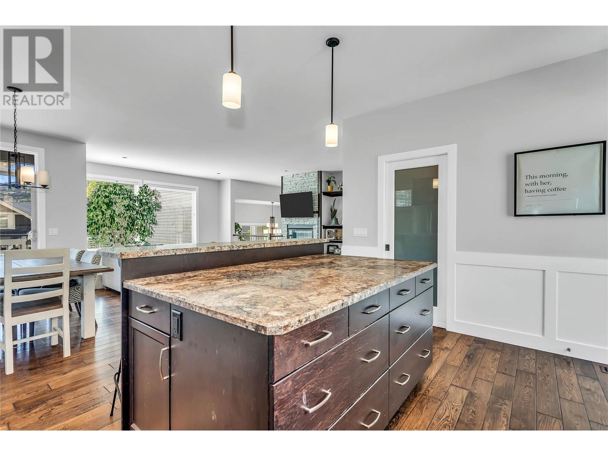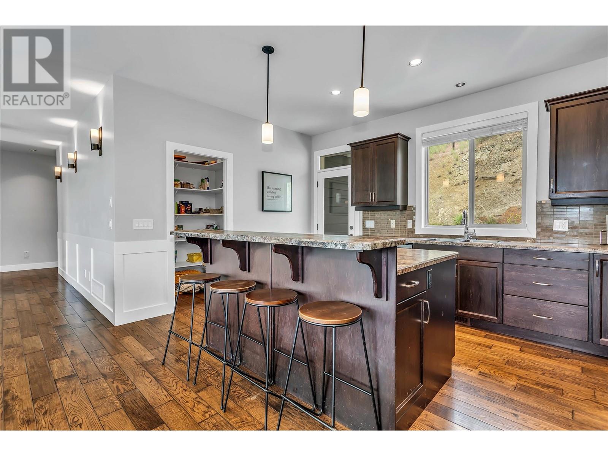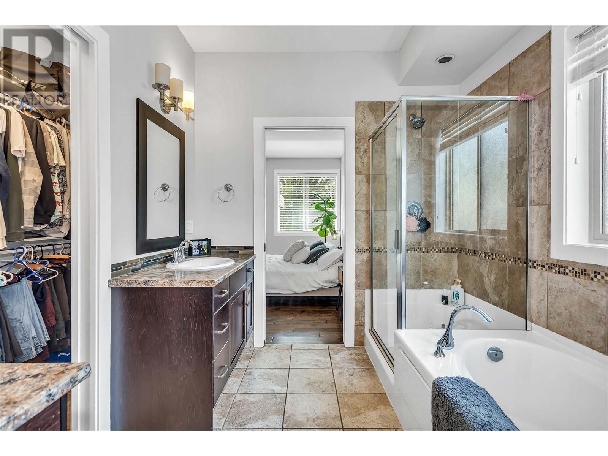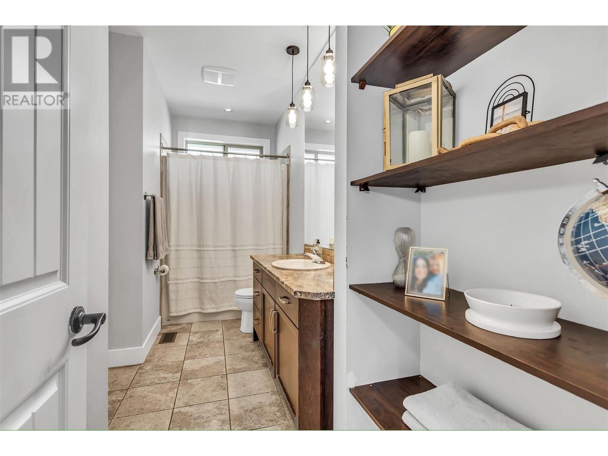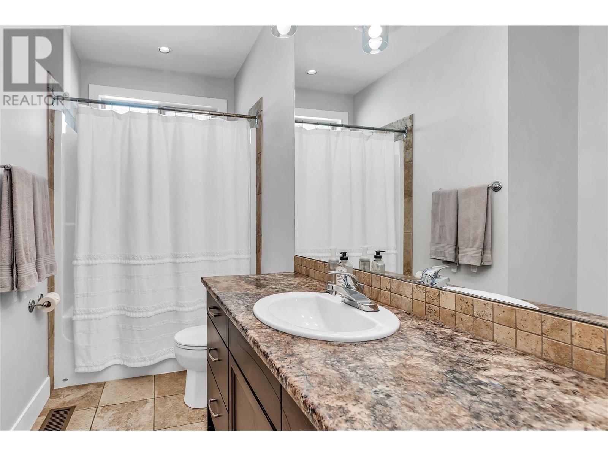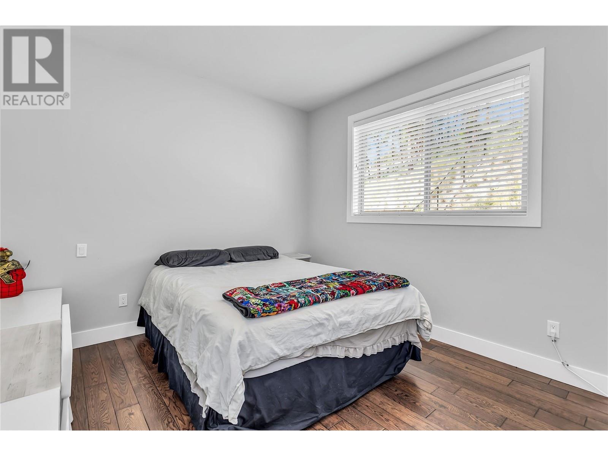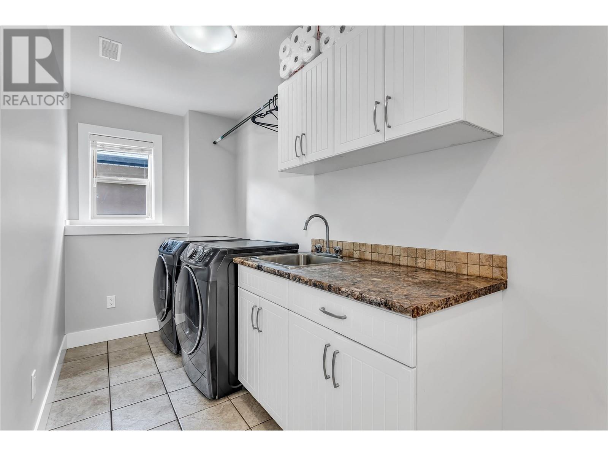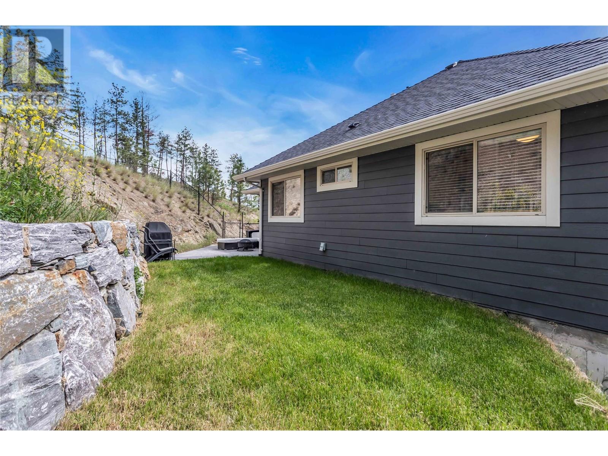2030 Hidden Ridge Place Kelowna, British Columbia V1V 2X8
$1,229,900
This well-appointed 5 bedroom 3 bathroom residence is located in the prestigious Wilden neighbourhood—known for its natural beauty and extensive hiking and biking trails just outside your back door. Situated on a safe and quiet cul-de-sac, the home offers both privacy and tranquility, with a low-maintenance backyard that’s perfect for pets. The foyer welcomes you with soaring ceilings and a private step-down home office. Families will enjoy 3 bedrooms up, and 2 on the lower level, offering potential for a secondary suite or a perfect teenager retreat. The open-concept layout is ideal for entertaining, with a spacious kitchen that flows into the dining area and living room. Breathtaking mountain views from the main living area and deck, with natural light pouring in throughout the day to create a warm and inviting atmosphere. SS appliances, hardwood floors, geothermal heating/cooling system and fresh paint throughout. Wilden is one of Kelowna’s most sought-after communities, celebrated for its forested surroundings, immediate access to nature, and close proximity to the downtown core, Kelowna International Airport, UBCO, and a range of top-tier amenities. Experience a rare blend of nature, convenience, and quality living—you’ll love calling this home. (id:62288)
Property Details
| MLS® Number | 10346132 |
| Property Type | Single Family |
| Neigbourhood | Wilden |
| Community Features | Family Oriented |
| Features | Cul-de-sac, Corner Site, Irregular Lot Size, Central Island, One Balcony |
| Parking Space Total | 2 |
| Road Type | Cul De Sac |
| View Type | Mountain View, Valley View |
Building
| Bathroom Total | 3 |
| Bedrooms Total | 5 |
| Appliances | Refrigerator, Dishwasher, Dryer, Microwave, Washer |
| Constructed Date | 2011 |
| Construction Style Attachment | Detached |
| Cooling Type | Central Air Conditioning |
| Exterior Finish | Other |
| Fireplace Fuel | Gas |
| Fireplace Present | Yes |
| Fireplace Type | Unknown |
| Flooring Type | Carpeted, Ceramic Tile, Hardwood |
| Heating Fuel | Electric, Geo Thermal |
| Roof Material | Asphalt Shingle |
| Roof Style | Unknown |
| Stories Total | 3 |
| Size Interior | 2,949 Ft2 |
| Type | House |
| Utility Water | Municipal Water |
Parking
| See Remarks | |
| Attached Garage | 2 |
Land
| Acreage | No |
| Fence Type | Fence |
| Landscape Features | Underground Sprinkler |
| Sewer | Municipal Sewage System |
| Size Frontage | 90 Ft |
| Size Irregular | 0.19 |
| Size Total | 0.19 Ac|under 1 Acre |
| Size Total Text | 0.19 Ac|under 1 Acre |
| Zoning Type | Unknown |
Rooms
| Level | Type | Length | Width | Dimensions |
|---|---|---|---|---|
| Basement | Laundry Room | 18'1'' x 5'5'' | ||
| Basement | Office | 14'3'' x 11'7'' | ||
| Basement | 4pc Bathroom | 7'6'' x 7'11'' | ||
| Basement | Bedroom | 14'8'' x 13'10'' | ||
| Lower Level | Bedroom | 14'10'' x 18'11'' | ||
| Lower Level | Living Room | 14'7'' x 14'5'' | ||
| Main Level | Foyer | 10'8'' x 14'6'' | ||
| Main Level | 4pc Bathroom | 7'8'' x 14'5'' | ||
| Main Level | Bedroom | 13'10'' x 14'5'' | ||
| Main Level | Bedroom | 10'2'' x 18'3'' | ||
| Main Level | 5pc Ensuite Bath | 8'2'' x 10'8'' | ||
| Main Level | Primary Bedroom | 14'3'' x 14'8'' | ||
| Main Level | Dining Room | 13'0'' x 9'0'' | ||
| Main Level | Kitchen | 15'2'' x 10'4'' | ||
| Main Level | Living Room | 19'6'' x 14'0'' |
https://www.realtor.ca/real-estate/28350426/2030-hidden-ridge-place-kelowna-wilden
Contact Us
Contact us for more information

Camille Pettit
251 Harvey Ave
Kelowna, British Columbia V1Y 6C2
(250) 869-0101
(250) 869-0105
assurancerealty.c21.ca/

