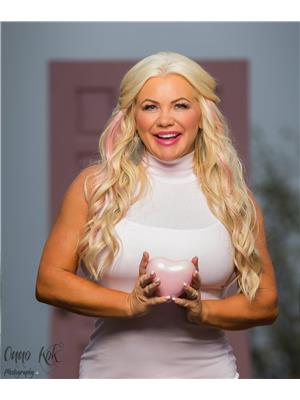10839 Hallam Drive Lake Country, British Columbia V4V 1P1
$1,398,000
Rare Custom Home on 0.62 Acres Meticulously Renovated & Move-In Ready in Prime Lake Country Location Welcome to 10839 Hallam Drive—an exceptional 5-bed, 3-bath home on a beautifully landscaped 0.62-acre lot in one of Lake Country’s most desirable neighbourhoods. Just steps from Jack Seaton Park and within the catchment of top-rated Davidson Road Elementary, this property offers the perfect blend of luxury, function, and lifestyle. Completely renovated in 2022, this home features all-new systems: roof, furnace, tankless hot water, dual-zone climate control, and full-home water filtration & UV purification. The stylish open-concept main floor boasts vaulted ceilings, wide-plank wood floors, and a custom kitchen with gas range, soft-close cabinetry, farmhouse sink, and large island. The spacious primary suite includes a 5-piece ensuite with heated floors and a walk-in closet. Upstairs, 4 bedrooms offer ideal family space, with custom built-ins throughout. Downstairs includes a home theatre, gym, craft room, and a fully equipped commercial-grade kitchen, perfect for entertaining or potential income. Enjoy 3 fenced yard areas, a large irrigated garden, mature perennials, fruit trees, a forested trail, RV/boat parking, EV charger, 3-car garage, dog wash station, and whole-home audio. Peaceful, private, and surrounded by nature—this one-of-a-kind home is a true Okanagan gem. Book your private showing today and discover the best of Lake Country living. (id:62288)
Property Details
| MLS® Number | 10346716 |
| Property Type | Single Family |
| Neigbourhood | Lake Country South West |
| Amenities Near By | Golf Nearby, Airport, Park, Recreation, Schools, Ski Area |
| Community Features | Family Oriented |
| Features | Level Lot, Private Setting, Central Island, Jacuzzi Bath-tub |
| Parking Space Total | 3 |
| View Type | Mountain View, View (panoramic) |
| Water Front Type | Waterfront On Pond |
Building
| Bathroom Total | 3 |
| Bedrooms Total | 5 |
| Appliances | Refrigerator, Dishwasher, Range - Gas, Microwave, Washer & Dryer |
| Architectural Style | Split Level Entry |
| Basement Type | Partial |
| Constructed Date | 1991 |
| Construction Style Attachment | Detached |
| Construction Style Split Level | Other |
| Cooling Type | Central Air Conditioning |
| Exterior Finish | Other |
| Fire Protection | Smoke Detector Only |
| Flooring Type | Carpeted, Ceramic Tile, Hardwood |
| Heating Fuel | Wood |
| Heating Type | In Floor Heating, Forced Air, Stove, See Remarks |
| Roof Material | Asphalt Shingle |
| Roof Style | Unknown |
| Stories Total | 2 |
| Size Interior | 3,570 Ft2 |
| Type | House |
| Utility Water | Municipal Water |
Parking
| See Remarks | |
| Attached Garage | 3 |
| Oversize | |
| R V |
Land
| Access Type | Easy Access |
| Acreage | No |
| Fence Type | Fence |
| Land Amenities | Golf Nearby, Airport, Park, Recreation, Schools, Ski Area |
| Landscape Features | Landscaped, Level, Underground Sprinkler |
| Sewer | Septic Tank |
| Size Frontage | 224 Ft |
| Size Irregular | 0.62 |
| Size Total | 0.62 Ac|under 1 Acre |
| Size Total Text | 0.62 Ac|under 1 Acre |
| Surface Water | Ponds |
| Zoning Type | Unknown |
Rooms
| Level | Type | Length | Width | Dimensions |
|---|---|---|---|---|
| Second Level | Bedroom | 12'0'' x 10'8'' | ||
| Second Level | Bedroom | 9'7'' x 11'0'' | ||
| Second Level | 3pc Bathroom | 9'3'' x 6'0'' | ||
| Second Level | Bedroom | 12'2'' x 13'6'' | ||
| Second Level | 5pc Ensuite Bath | 15'0'' x 8'6'' | ||
| Second Level | Primary Bedroom | 16'0'' x 16'0'' | ||
| Basement | Recreation Room | 8'8'' x 9'3'' | ||
| Basement | Games Room | 16'0'' x 17'0'' | ||
| Main Level | Bedroom | 18'0'' x 10'0'' | ||
| Main Level | Other | 27'6'' x 30'6'' | ||
| Main Level | Living Room | 17'3'' x 14'6'' | ||
| Main Level | Dining Room | 11'6'' x 12'8'' | ||
| Main Level | Dining Nook | 8'0'' x 9'3'' | ||
| Main Level | Kitchen | 12'3'' x 18'0'' | ||
| Main Level | Laundry Room | 14'0'' x 9'6'' | ||
| Main Level | 3pc Bathroom | 8'2'' x 5'8'' | ||
| Main Level | Other | 3'0'' x 3'0'' | ||
| Main Level | Family Room | 17'0'' x 16'0'' |
https://www.realtor.ca/real-estate/28275125/10839-hallam-drive-lake-country-lake-country-south-west
Contact Us
Contact us for more information

Petrina Owen
www.petrina.ca/
www.facebook.com/Petrina-Koltun-Okanagan-Real-Estate-Professional-247422
www.linkedin.com/in/petrina-koltun-8b97b811?trk=hp-identity-name
twitter.com/PetrinaSunshine
#1 - 1890 Cooper Road
Kelowna, British Columbia V1Y 8B7
(250) 860-1100
(250) 860-0595
royallepagekelowna.com/


























































