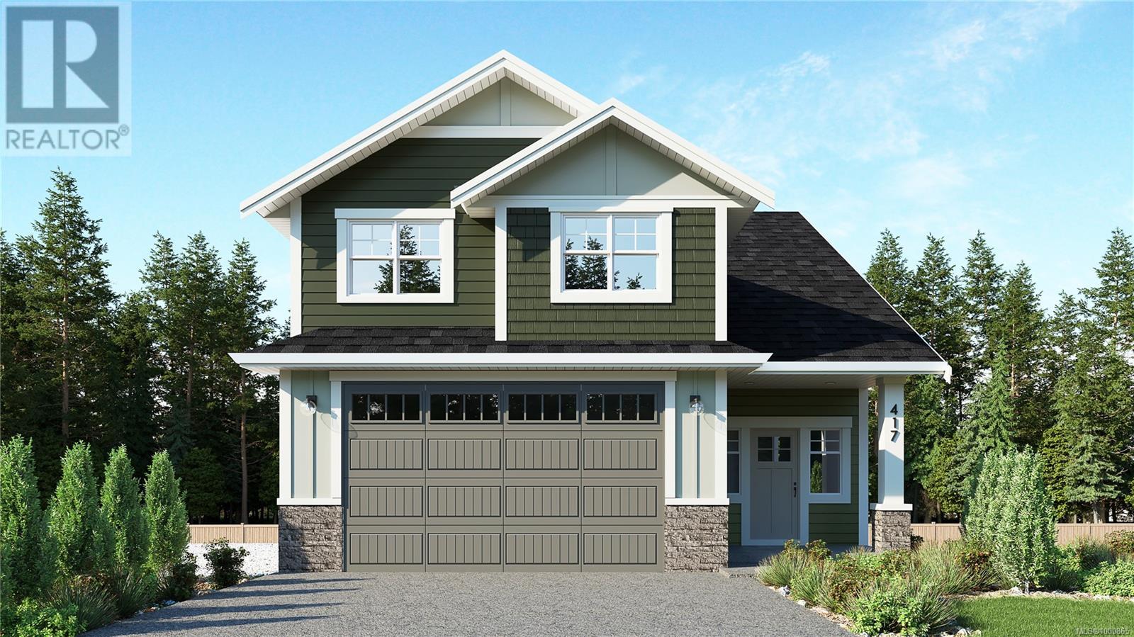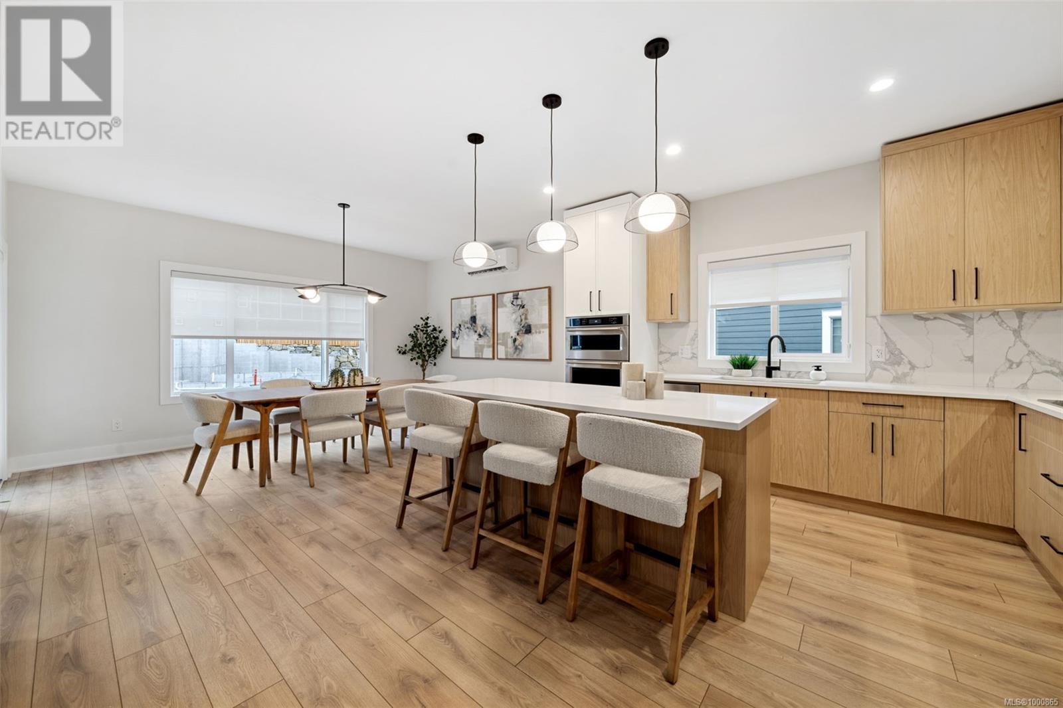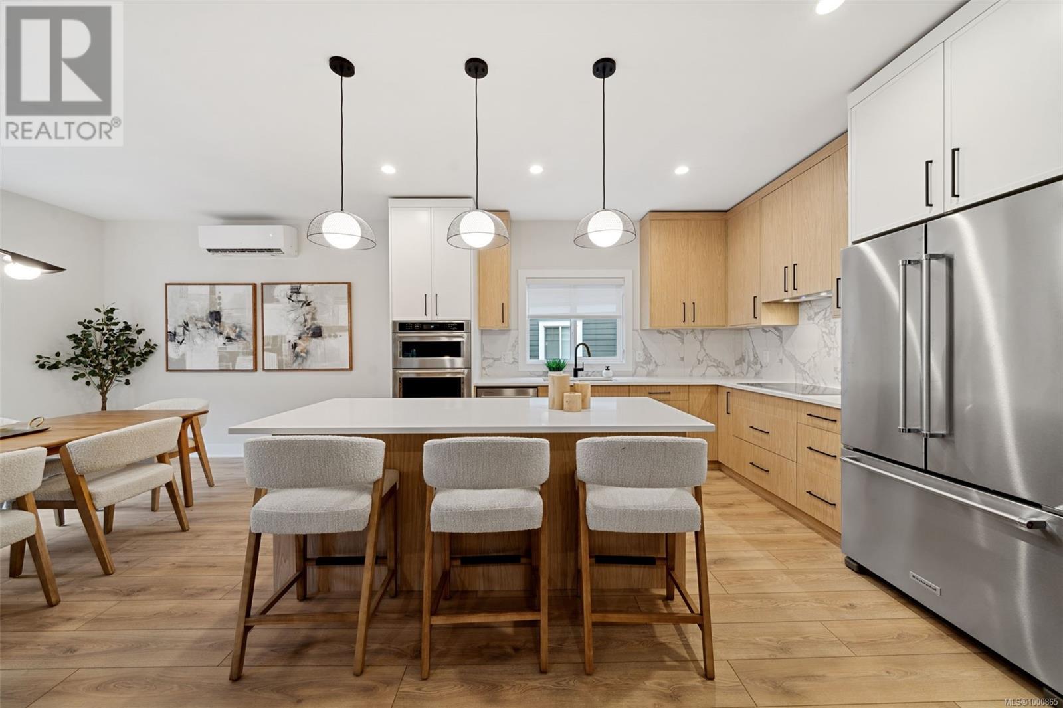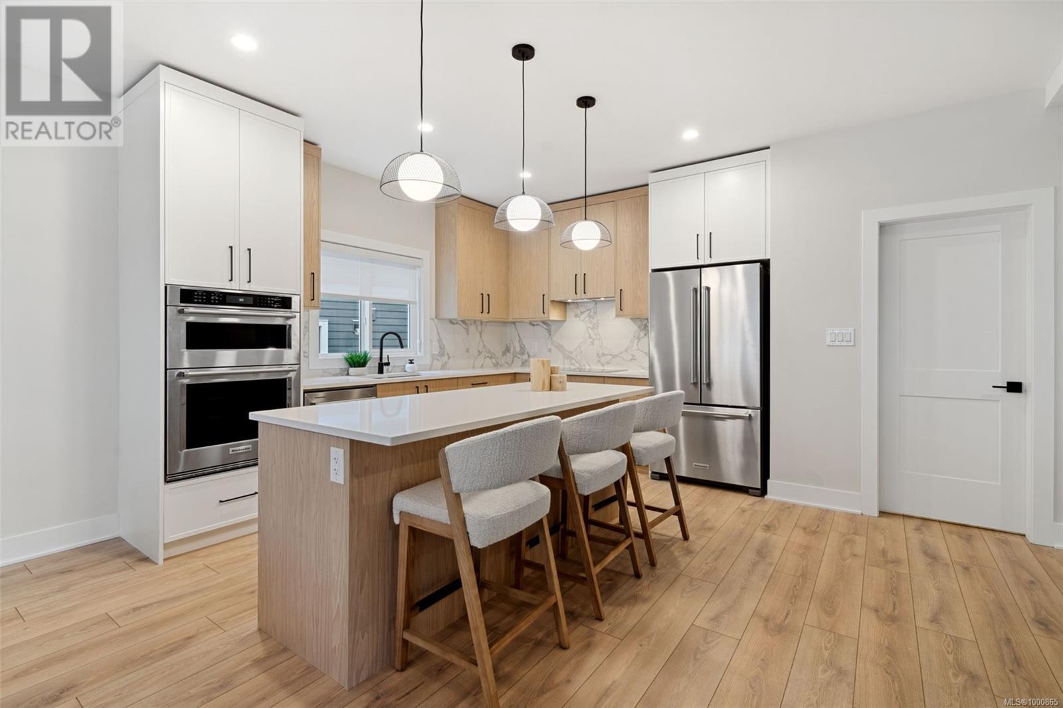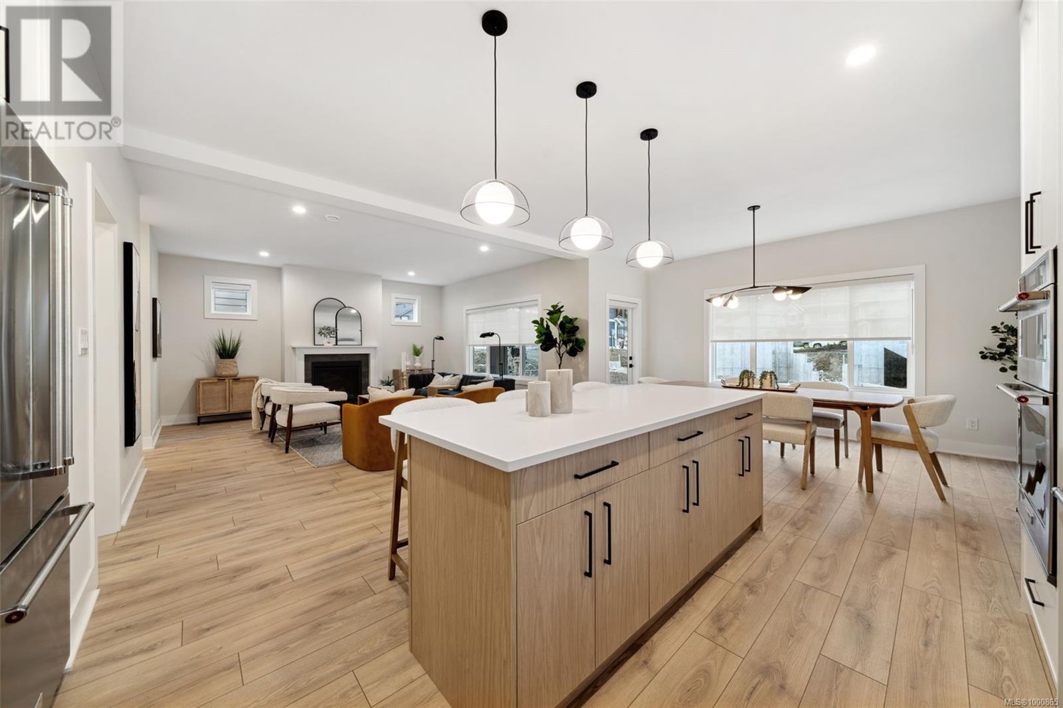417 Rock Dove Pl Colwood, British Columbia V9C 0R5
$1,449,999
RB Lot 77 - Ridge - Limited homes remaining in Park's Edge at Royal Bay by award winning Verity Construction. Enjoy new construction and supplement your mortgage with a 2 bed legal suite! The family friendly Ridge plan has 5 beds and 4 baths with a bonus family room space on the upper level, a double garage, and lays on a big and bright southwest exposed lot with views. Enjoy the convenience of open concept living, and step out onto your sunny deck with gas BBQ hookup. The primary bedroom enjoys A/C, a 4 pce ensuite, and WIC. The 2 bed legal suite features a private entrance and patio, and separate heat pump system, hydro, and laundry. Built Green certified and Low Carbon Step Code 3. SS appliance package. SMART Home doorbell & front door lock. Ductless heat pump w/ SMART home control for heating and cooling for the main. Roller Blinds in the main house & suite. New home warranty. Close to schools, restaurants, trails, & beaches. Choices of floorplans available, please see website. (id:62288)
Property Details
| MLS® Number | 1000865 |
| Property Type | Single Family |
| Neigbourhood | Royal Bay |
| Features | Cul-de-sac, Irregular Lot Size, Other |
| Parking Space Total | 3 |
| Plan | Epp117070 |
| Structure | Patio(s) |
| View Type | Mountain View, Ocean View |
Building
| Bathroom Total | 4 |
| Bedrooms Total | 5 |
| Constructed Date | 2025 |
| Cooling Type | Air Conditioned, Wall Unit, See Remarks |
| Fireplace Present | Yes |
| Fireplace Total | 1 |
| Heating Fuel | Electric, Other |
| Heating Type | Baseboard Heaters, Heat Pump |
| Size Interior | 3,260 Ft2 |
| Total Finished Area | 2810 Sqft |
| Type | House |
Land
| Access Type | Road Access |
| Acreage | No |
| Size Irregular | 5316 |
| Size Total | 5316 Sqft |
| Size Total Text | 5316 Sqft |
| Zoning Type | Residential |
Rooms
| Level | Type | Length | Width | Dimensions |
|---|---|---|---|---|
| Second Level | Family Room | 16 ft | 11 ft | 16 ft x 11 ft |
| Second Level | Bathroom | 10 ft | 5 ft | 10 ft x 5 ft |
| Second Level | Laundry Room | 8 ft | 7 ft | 8 ft x 7 ft |
| Second Level | Bedroom | 11 ft | 10 ft | 11 ft x 10 ft |
| Second Level | Primary Bedroom | 16 ft | 14 ft | 16 ft x 14 ft |
| Second Level | Bedroom | 10 ft | 10 ft | 10 ft x 10 ft |
| Lower Level | Patio | 14 ft | 9 ft | 14 ft x 9 ft |
| Lower Level | Storage | 12 ft | 9 ft | 12 ft x 9 ft |
| Lower Level | Patio | 18 ft | 10 ft | 18 ft x 10 ft |
| Main Level | Dining Room | 14 ft | 10 ft | 14 ft x 10 ft |
| Main Level | Living Room | 21 ft | 16 ft | 21 ft x 16 ft |
| Main Level | Ensuite | 12 ft | 5 ft | 12 ft x 5 ft |
| Main Level | Bathroom | 5 ft | 5 ft | 5 ft x 5 ft |
| Main Level | Kitchen | 14 ft | 10 ft | 14 ft x 10 ft |
| Main Level | Porch | 10 ft | 6 ft | 10 ft x 6 ft |
| Main Level | Entrance | 7 ft | 6 ft | 7 ft x 6 ft |
| Additional Accommodation | Bathroom | 8 ft | 5 ft | 8 ft x 5 ft |
| Additional Accommodation | Living Room | 15 ft | 8 ft | 15 ft x 8 ft |
| Additional Accommodation | Kitchen | 15 ft | 8 ft | 15 ft x 8 ft |
| Additional Accommodation | Bedroom | 12 ft | 11 ft | 12 ft x 11 ft |
| Additional Accommodation | Bedroom | 12 ft | 10 ft | 12 ft x 10 ft |
https://www.realtor.ca/real-estate/28353241/417-rock-dove-pl-colwood-royal-bay
Contact Us
Contact us for more information
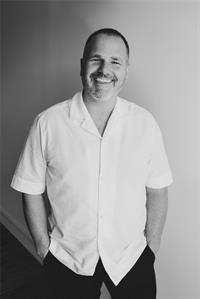
Mike Hartshorne
Personal Real Estate Corporation
(250) 474-7733
www.southislandhometeam.com/
www.facebook.com/Mike-and-Jenn-Real-Estate-225796140811415/
twitter.com/MikeAndJennRLP
117-2854 Peatt Rd.
Victoria, British Columbia V9B 0W3
(250) 474-4800
(250) 474-7733
www.rlpvictoria.com/
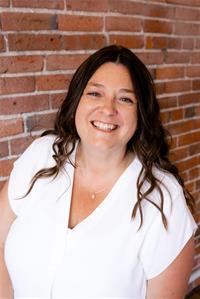
Jenn Raappana
Personal Real Estate Corporation
(250) 590-2196
www.southislandhometeam.com/
www.facebook.com/SouthIslandHomeTeam/
twitter.com/SouthIslandTeam
117-2854 Peatt Rd.
Victoria, British Columbia V9B 0W3
(250) 474-4800
(250) 474-7733
www.rlpvictoria.com/
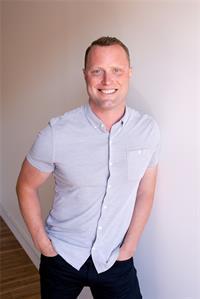
Rhys Duch
(250) 474-7733
www.southislandhometeam.com/
www.facebook.com/RhysDuchRoyalLePage/
twitter.com/MikeAndJennRLP
117-2854 Peatt Rd.
Victoria, British Columbia V9B 0W3
(250) 474-4800
(250) 474-7733
www.rlpvictoria.com/

