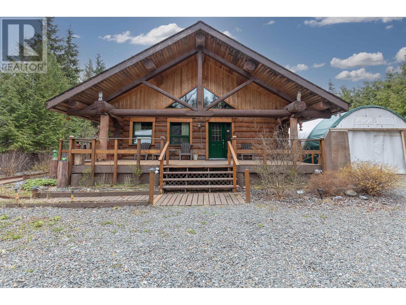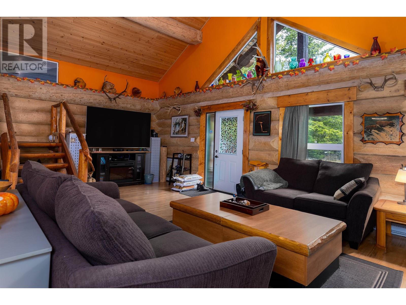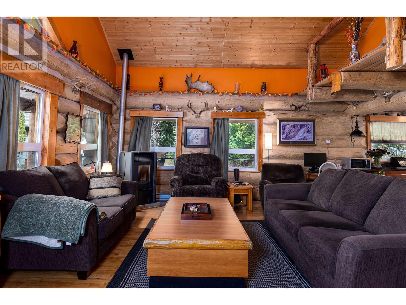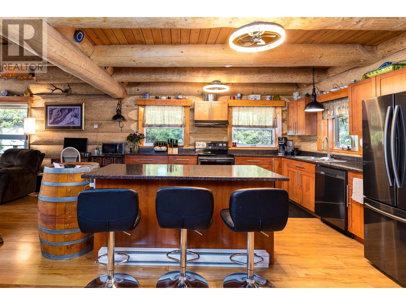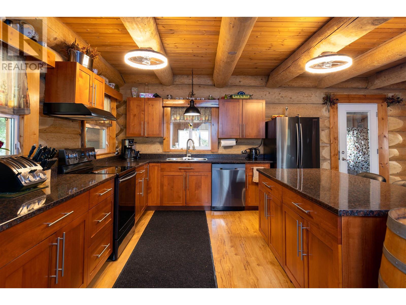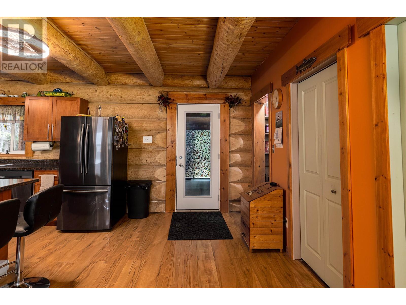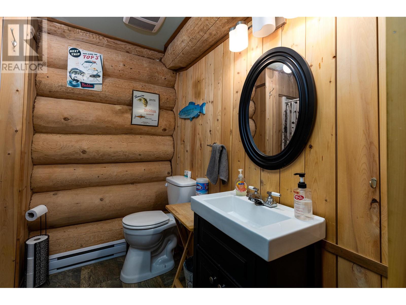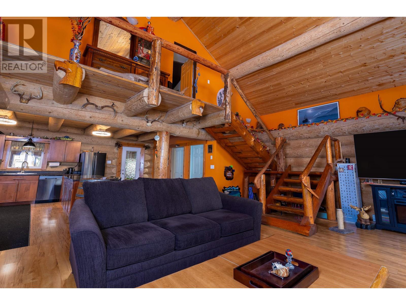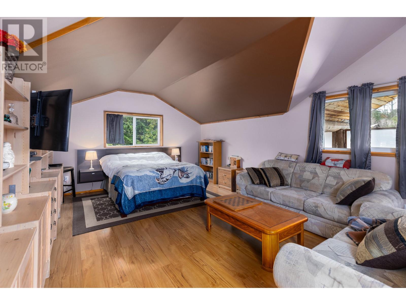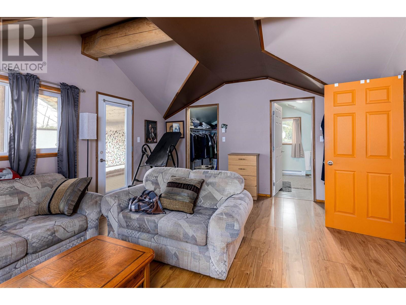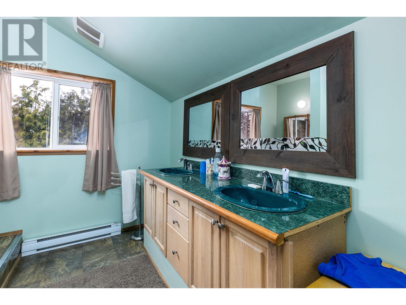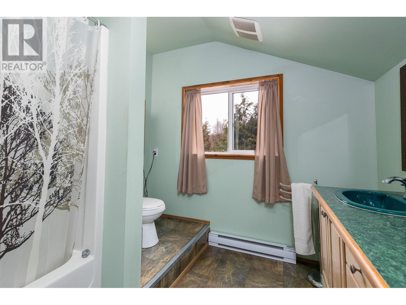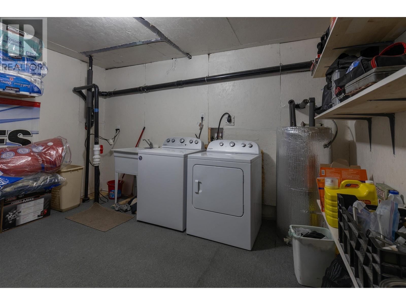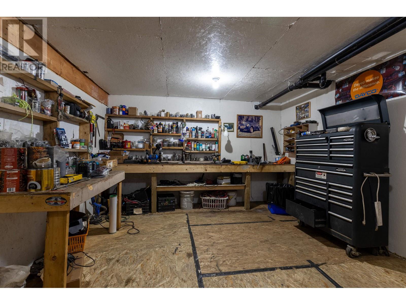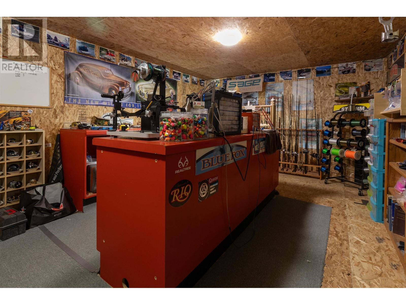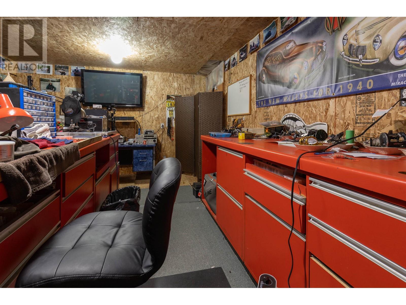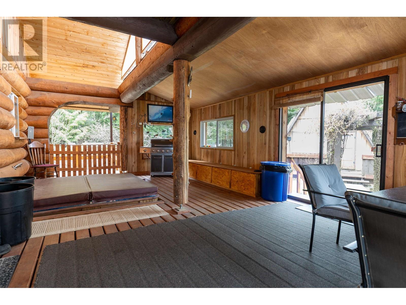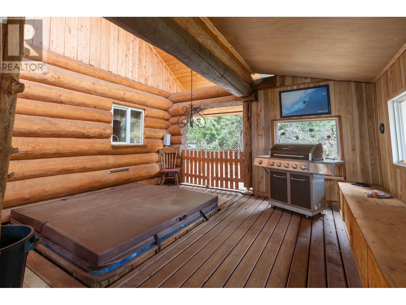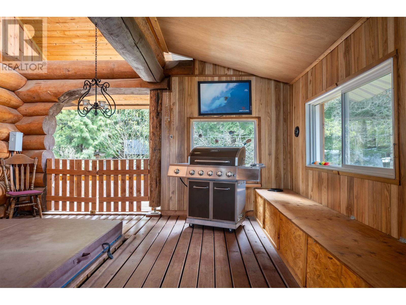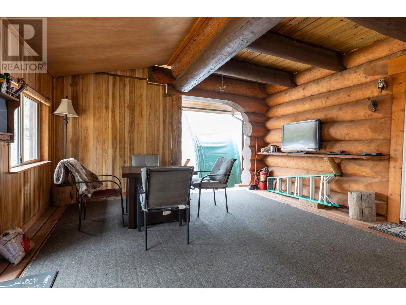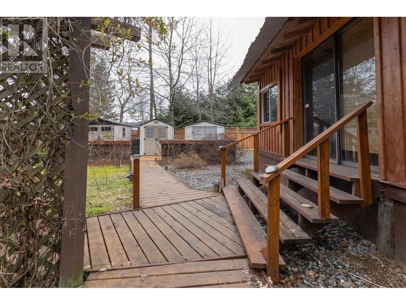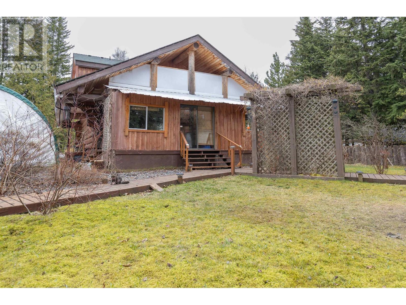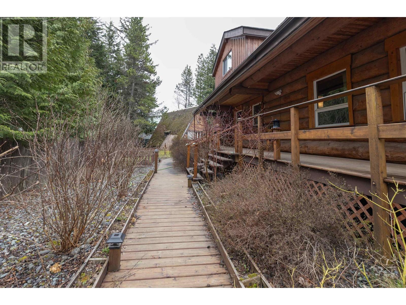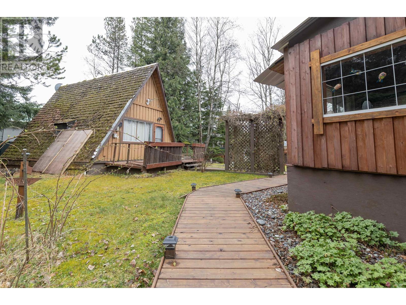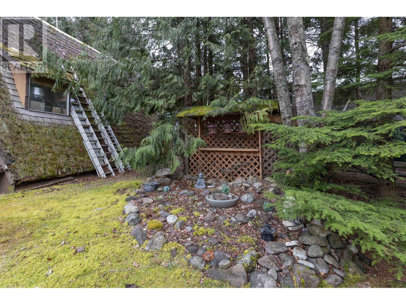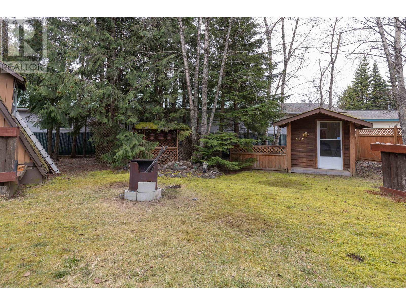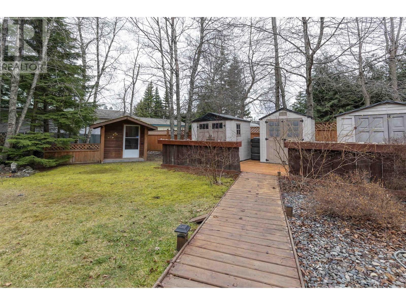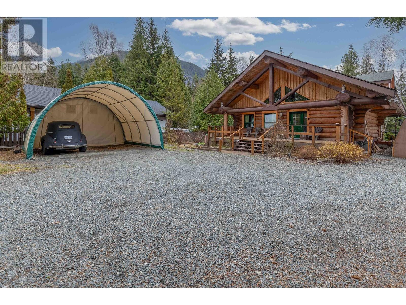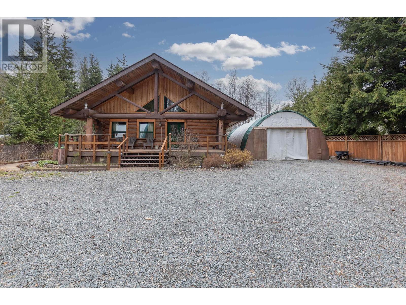3981 Dobbie Street Terrace, British Columbia V8G 3M6
$619,900
* PREC - Personal Real Estate Corporation. It's not everyday you find a home that's both grand and cozy at the same time! This 2012 log home offers a beautiful open living space with high vaulted living room ceilings, a pellet stove, large functional kitchen plus pantry. The wonderfully rustic staircase leads you to the loft where you'll find a huge primary bedroom with ensuite & private deck. The basement provides ample space for storage, utilities, laundry and workshop space. It also boasts an exterior door. The yard in bloom is a sight! With the wrap around deck and lovely wooden boardwalk the foliage & flowers make for a stunning oasis. There is a large partially enclosed deck with hottub, garden sheds, a rustic guest cabin along with two large shelters (20'x20' and 40'x40') for all your outdoor storage needs. (id:62288)
Property Details
| MLS® Number | R2988403 |
| Property Type | Single Family |
Building
| Bathroom Total | 2 |
| Bedrooms Total | 1 |
| Basement Development | Unfinished |
| Basement Type | Full (unfinished) |
| Constructed Date | 2012 |
| Construction Style Attachment | Detached |
| Exterior Finish | Log |
| Foundation Type | Concrete Perimeter |
| Heating Fuel | Electric |
| Roof Material | Asphalt Shingle |
| Roof Style | Conventional |
| Stories Total | 3 |
| Size Interior | 2,297 Ft2 |
| Type | House |
| Utility Water | Municipal Water |
Parking
| Open | |
| Other |
Land
| Acreage | No |
| Size Irregular | 16552 |
| Size Total | 16552 Sqft |
| Size Total Text | 16552 Sqft |
Rooms
| Level | Type | Length | Width | Dimensions |
|---|---|---|---|---|
| Above | Bedroom 2 | 14 ft ,2 in | 25 ft | 14 ft ,2 in x 25 ft |
| Basement | Laundry Room | 13 ft | 12 ft ,4 in | 13 ft x 12 ft ,4 in |
| Basement | Workshop | 13 ft ,3 in | 14 ft ,3 in | 13 ft ,3 in x 14 ft ,3 in |
| Basement | Hobby Room | 13 ft ,1 in | 20 ft | 13 ft ,1 in x 20 ft |
| Main Level | Living Room | 16 ft ,6 in | 27 ft ,6 in | 16 ft ,6 in x 27 ft ,6 in |
| Main Level | Kitchen | 13 ft ,4 in | 13 ft ,4 in | 13 ft ,4 in x 13 ft ,4 in |
| Main Level | Dining Room | 7 ft | 9 ft | 7 ft x 9 ft |
| Main Level | Pantry | 4 ft ,8 in | 7 ft | 4 ft ,8 in x 7 ft |
https://www.realtor.ca/real-estate/28144048/3981-dobbie-street-terrace
Contact Us
Contact us for more information
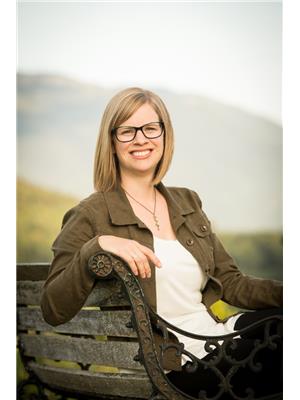
Wendy Hadley
Personal Real Estate Corporation
(250) 638-1422
wendyhadley.ca/
4650 Lakelse Ave
Terrace, British Columbia V8G 1R2
(250) 638-1400
(866) 951-7223
(250) 638-1422
remax-terrace.bc.ca

